1 133 foton på kök, med bänkskiva i kalksten och brunt golv
Sortera efter:
Budget
Sortera efter:Populärt i dag
121 - 140 av 1 133 foton
Artikel 1 av 3
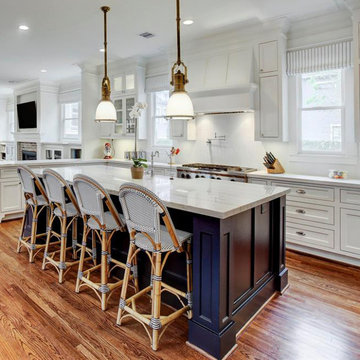
Our client’s are a busy young family who entertain frequently and needed a warm, welcoming, and practical home. They prefer a clean almost minimal traditional style. We kept the color palette to whites, grays, and navy. We used the dramatic Navy Blue to punch up the dining room, accent the kitchen, and in furnishings in the living room.
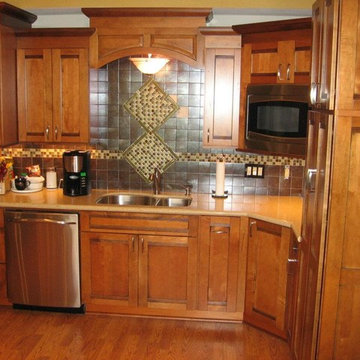
Inspiration för avskilda, mellanstora amerikanska beige u-kök, med en undermonterad diskho, luckor med infälld panel, skåp i mellenmörkt trä, bänkskiva i kalksten, stänkskydd med metallisk yta, stänkskydd i metallkakel, rostfria vitvaror, mellanmörkt trägolv, en halv köksö och brunt golv
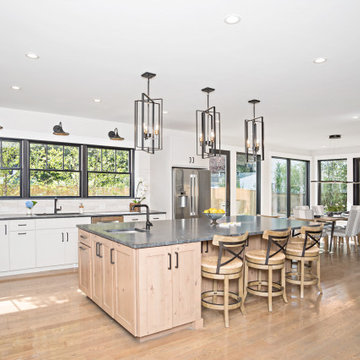
Open kitchen, dining and family in this tasteful modern contemporary.
Exempel på ett litet modernt svart svart kök, med en undermonterad diskho, skåp i shakerstil, skåp i ljust trä, bänkskiva i kalksten, stänkskydd i keramik, rostfria vitvaror, mellanmörkt trägolv, en köksö och brunt golv
Exempel på ett litet modernt svart svart kök, med en undermonterad diskho, skåp i shakerstil, skåp i ljust trä, bänkskiva i kalksten, stänkskydd i keramik, rostfria vitvaror, mellanmörkt trägolv, en köksö och brunt golv

Ny lucka - livfulla FLAT OAK till IKEA stommar.
Vår nya designserie FLAT, som vi tagit fram i samarbete med livsstils influencern Elin Skoglund, är en elegant slät lucka i ek. Luckor och fronter har ett slätt fanér i olika bredder och skapar på så sätt ett levande uttryck.
Luckorna är anpassade till IKEAs köks- och garderobstommar. Varje kök och garderob får med de här luckorna sitt unika utseende. Ett vackert trähantverk
i ek som blir hållbara lösningar med mycket känsla och värme hemma hos dig till ett mycket bra pris.
New front - vibrant FLAT OAK for IKEA bases.
Our new FLAT design series, which we have developed in collaboration with the lifestyle influencer Elin Skoglund, is an elegant smooth front in oak. Doors and fronts have a smooth veneer in different widths, thus creating a vivid expression.
The doors are adapted to IKEA's kitchen and wardrobe bases. Every kitchen and wardrobe with these doors get their unique look. A beautiful wooden craft in oak that becomes sustainable solutions with a lot of feeling and warmth at your home at a very good price.
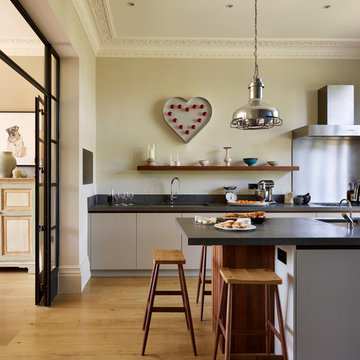
Roundhouse Urbo and Classic matt lacquer hand painted, luxury bespoke kitchen. Urbo in Farrow & Ball Hardwick White and Classic in Farrow & Ball Downpipe. Worktop in Honed Basaltina Limestone with pencil edge and splashback in stainless steel
Photography by Nick Kane
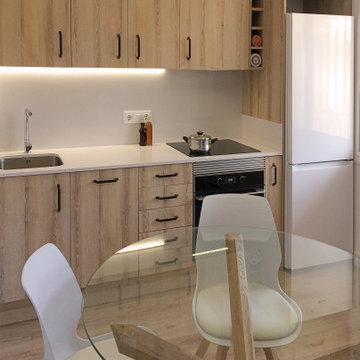
Reforma integral e Interiorismo de un atelier en Lloret de mar
Inspiration för ett litet vintage vit linjärt vitt kök och matrum, med en undermonterad diskho, skåp i ljust trä, bänkskiva i kalksten, vitt stänkskydd, stänkskydd i kalk, vita vitvaror, laminatgolv och brunt golv
Inspiration för ett litet vintage vit linjärt vitt kök och matrum, med en undermonterad diskho, skåp i ljust trä, bänkskiva i kalksten, vitt stänkskydd, stänkskydd i kalk, vita vitvaror, laminatgolv och brunt golv
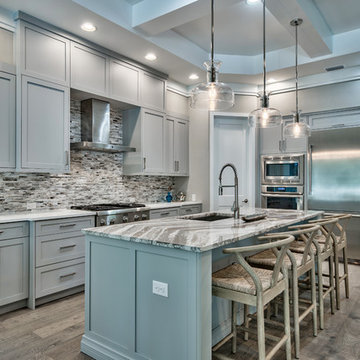
Inspiration för ett mellanstort maritimt beige beige kök, med en undermonterad diskho, luckor med infälld panel, grå skåp, bänkskiva i kalksten, flerfärgad stänkskydd, stänkskydd i stickkakel, rostfria vitvaror, mellanmörkt trägolv, en köksö och brunt golv
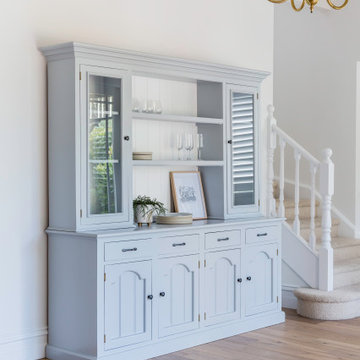
This Caulfield South kitchen features a Calacatta Caesarstone benchtop and French Oak flooring. Paired with a gloss-white tiled splashback and brushed brass fixtures, this kitchen embodies elegance and style.
The generous sized island bench is the anchor point of the free flowing kitchen. The joinery details were designed and skilfully crafted to match the existing architecture on the hallways doors, paying homage to the grandeur of the home. With multiple access points, the kitchen seamlessly connects with an open living space, creating an entertaining hub at the heart of the home.
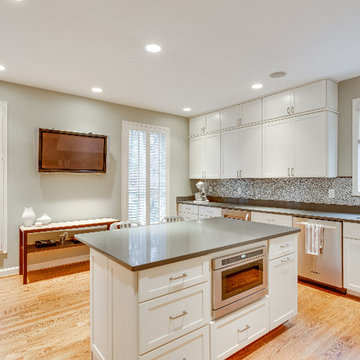
Modern inredning av ett avskilt, stort u-kök, med en undermonterad diskho, skåp i shakerstil, vita skåp, bänkskiva i kalksten, flerfärgad stänkskydd, stänkskydd i sten, rostfria vitvaror, ljust trägolv, en köksö och brunt golv
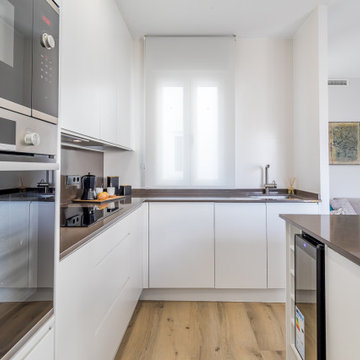
Vivienda decorada para el alquiler. Cocina blanca moderna con isla. Acompaña el conjunto taburetes regulables en altura de madera de roble.
Inredning av ett modernt litet grå grått kök och matrum, med en enkel diskho, släta luckor, vita skåp, bänkskiva i kalksten, grått stänkskydd, stänkskydd i kalk, rostfria vitvaror, mellanmörkt trägolv, en köksö och brunt golv
Inredning av ett modernt litet grå grått kök och matrum, med en enkel diskho, släta luckor, vita skåp, bänkskiva i kalksten, grått stänkskydd, stänkskydd i kalk, rostfria vitvaror, mellanmörkt trägolv, en köksö och brunt golv
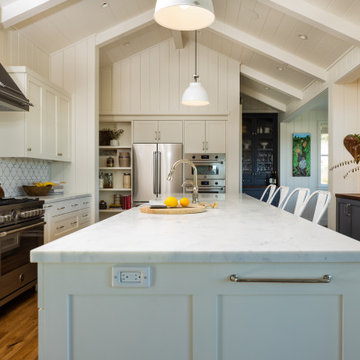
Lantlig inredning av ett stort vit vitt parallellkök, med vita skåp, bänkskiva i kalksten, flerfärgad stänkskydd, stänkskydd i mosaik, rostfria vitvaror, en köksö, en rustik diskho, skåp i shakerstil, mörkt trägolv och brunt golv
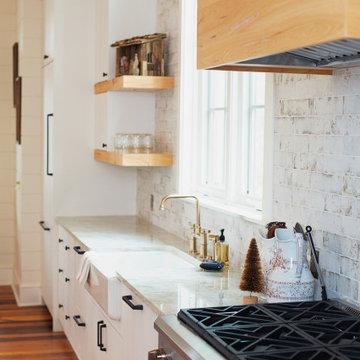
Project Number: M1176
Design/Manufacturer/Installer: Marquis Fine Cabinetry
Collection: Milano
Finishes: White Lacatto (Matte), Pecky Cypress
Features: Adjustable Legs/Soft Close (Standard), Appliance Panels, Under Cabinet Lighting, Floating Shelves, Matching Toe-Kick, Trash Bay Pullout (Standard), Dovetail Drawer Box, Chrome Tray Dividers, Maple Peg Drawer System, Maple Utility Tray Insert, Maple Cutlery Tray Insert, Blind Corner Pullout
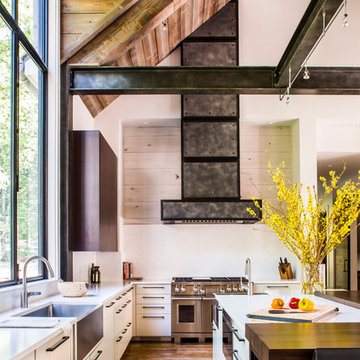
Modern farmhouse bespoke kitchen complete with two-toned cabinets, clean and long hardware, and custom range hood finished to match exposed I beams. Photo by Jeff Herr Photography.
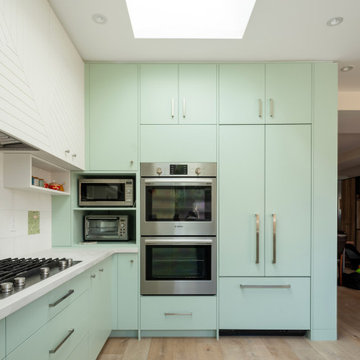
A truly special property located in a sought after Toronto neighbourhood, this large family home renovation sought to retain the charm and history of the house in a contemporary way. The full scale underpin and large rear addition served to bring in natural light and expand the possibilities of the spaces. A vaulted third floor contains the master bedroom and bathroom with a cozy library/lounge that walks out to the third floor deck - revealing views of the downtown skyline. A soft inviting palate permeates the home but is juxtaposed with punches of colour, pattern and texture. The interior design playfully combines original parts of the home with vintage elements as well as glass and steel and millwork to divide spaces for working, relaxing and entertaining. An enormous sliding glass door opens the main floor to the sprawling rear deck and pool/hot tub area seamlessly. Across the lawn - the garage clad with reclaimed barnboard from the old structure has been newly build and fully rough-in for a potential future laneway house.
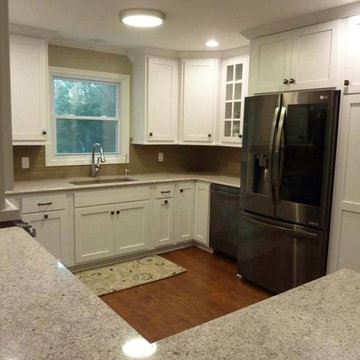
Klassisk inredning av ett avskilt, mellanstort u-kök, med en undermonterad diskho, skåp i shakerstil, vita skåp, bänkskiva i kalksten, beige stänkskydd, stänkskydd i porslinskakel, svarta vitvaror, mörkt trägolv, en halv köksö och brunt golv
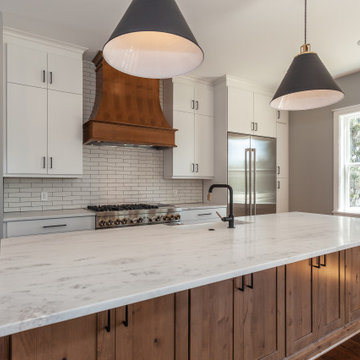
Delpino Custom Homes specializes in luxury custom home builds and luxury renovations and additions in and around Charleston, SC.
Lantlig inredning av ett stort vit linjärt vitt kök med öppen planlösning, med en rustik diskho, släta luckor, skåp i mellenmörkt trä, bänkskiva i kalksten, vitt stänkskydd, stänkskydd i tegel, rostfria vitvaror, mellanmörkt trägolv, en köksö och brunt golv
Lantlig inredning av ett stort vit linjärt vitt kök med öppen planlösning, med en rustik diskho, släta luckor, skåp i mellenmörkt trä, bänkskiva i kalksten, vitt stänkskydd, stänkskydd i tegel, rostfria vitvaror, mellanmörkt trägolv, en köksö och brunt golv
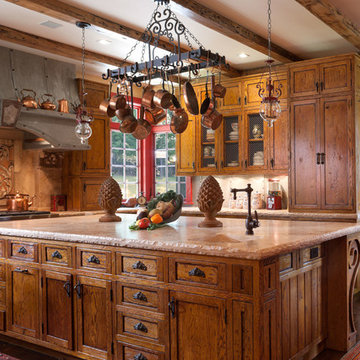
Inspiration för ett stort rustikt kök, med en undermonterad diskho, skåp i shakerstil, skåp i mellenmörkt trä, bänkskiva i kalksten, beige stänkskydd, stänkskydd i kalk, rostfria vitvaror, mörkt trägolv, en köksö och brunt golv

Inredning av ett maritimt mellanstort flerfärgad flerfärgat skafferi, med en rustik diskho, skåp i shakerstil, vita skåp, bänkskiva i kalksten, flerfärgad stänkskydd, stänkskydd i porslinskakel, vita vitvaror, ljust trägolv, en halv köksö och brunt golv
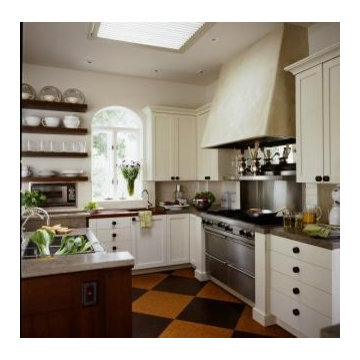
Kitchen-Family Fare
Kitchen features 10’ ceilings, limestone counters, and a cutting/work surface of African bubinga wood. The Venetian plaster range hood, simple cabinets and floating shelves evoke an Earthy English cottage.
The easy-care “green” floor is renewable cork covered with polyurethane. “We need more green awareness. If it’s a product that holds up in my house, I feel comfortable recommending it to clients,” she says.
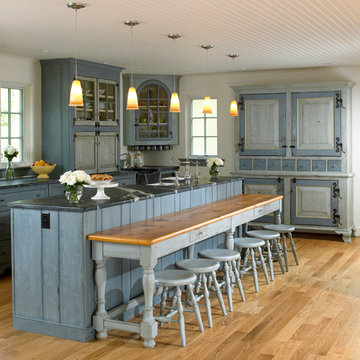
Gridley+Graves Photographers
Exempel på ett stort klassiskt kök, med en enkel diskho, luckor med glaspanel, blå skåp, bänkskiva i kalksten, vitt stänkskydd, rostfria vitvaror, ljust trägolv, en köksö och brunt golv
Exempel på ett stort klassiskt kök, med en enkel diskho, luckor med glaspanel, blå skåp, bänkskiva i kalksten, vitt stänkskydd, rostfria vitvaror, ljust trägolv, en köksö och brunt golv
1 133 foton på kök, med bänkskiva i kalksten och brunt golv
7