392 foton på kök, med bänkskiva i kalksten och en halv köksö
Sortera efter:
Budget
Sortera efter:Populärt i dag
161 - 180 av 392 foton
Artikel 1 av 3
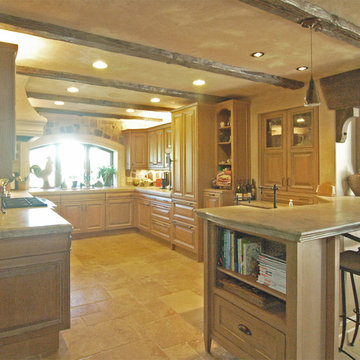
When the homeowners decided to move from San Francisco to the Central Coast, they were looking for a more relaxed lifestyle, a unique place to call their own, and an environment conducive to raising their young children. They found it all in San Luis Obispo. They had owned a house here in SLO for several years that they had used as a rental. As the homeowners own and run a contracting business and relocation was not impossible, they decided to move their business and make this SLO rental into their dream home.
As a rental, the house was in a bare-bones condition. The kitchen had old white cabinets, boring white tile counters, and a horrendous vinyl tile floor. Not only was the kitchen out-of-date and old-fashioned, it was also pretty worn out. The tiles were cracking and the grout was stained, the cabinet doors were sagging, and the appliances were conflicting (ie: you could not open the stove and dishwasher at the same time).
To top it all off, the kitchen was just too small for the custom home the homeowners wanted to create.
Thus enters San Luis Kitchen. At the beginning of their quest to remodel, the homeowners visited San Luis Kitchen’s showroom and fell in love with our Tuscan Grotto display. They sat down with our designers and together we worked out the scope of the project, the budget for cabinetry and how that fit into their overall budget, and then we worked on the new design for the home starting with the kitchen.
As the homeowners felt the kitchen was cramped, it was decided to expand by moving the window wall out onto the existing porch. Besides the extra space gained, moving the wall brought the kitchen window out from under the porch roof – increasing the natural light available in the space. (It really helps when the homeowner both understands building and can do his own contracting and construction.) A new arched window and stone clad wall now highlights the end of the kitchen. As we gained wall space, we were able to move the range and add a plaster hood, creating a focal nice focal point for the kitchen.
The other long wall now houses a Sub-Zero refrigerator and lots of counter workspace. Then we completed the kitchen by adding a wrap-around wet bar extending into the old dining space. We included a pull-out pantry unit with open shelves above it, wine cubbies, a cabinet for glassware recessed into the wall, under-counter refrigerator drawers, sink base and trash cabinet, along with a decorative bookcase cabinet and bar seating. Lots of function in this corner of the kitchen; a bar for entertaining and a snack station for the kids.
After the kitchen design was finalized and ordered, the homeowners turned their attention to the rest of the house. They asked San Luis Kitchen to help with their master suite, a guest bath, their home control center (essentially a deck tucked under the main staircase) and finally their laundry room. Here are the photos:
I wish I could show you the rest of the house. The homeowners took a poor rental house and turned it into a showpiece! They added custom concrete floors, unique fiber optic lighting, large picture windows, and much more. There is now an outdoor kitchen complete with pizza oven, an outdoor shower and exquisite garden. They added a dedicated dog run to the side yard for their pooches and a rooftop deck at the very peak. Such a fun house.
Wood-Mode Fine Custom Cabinetry, Barcelona
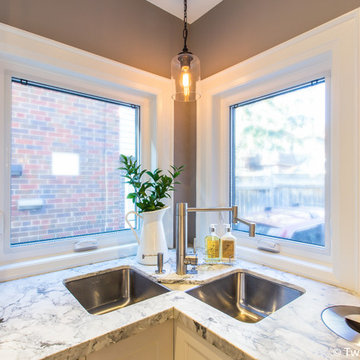
Mike Clegg Photography
Exempel på ett litet modernt kök, med en dubbel diskho, skåp i shakerstil, vita skåp, bänkskiva i kalksten, flerfärgad stänkskydd, rostfria vitvaror, mellanmörkt trägolv, en halv köksö och brunt golv
Exempel på ett litet modernt kök, med en dubbel diskho, skåp i shakerstil, vita skåp, bänkskiva i kalksten, flerfärgad stänkskydd, rostfria vitvaror, mellanmörkt trägolv, en halv köksö och brunt golv
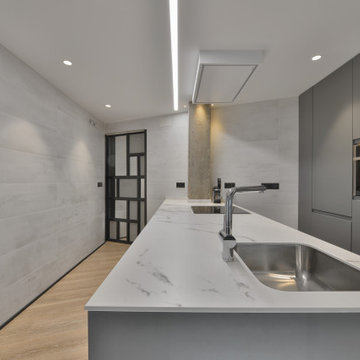
Reforma integral de cocina.
Puertas lisas en laca mate gris antracita con tacto seda y tirador integrado.
Porcelánico de gran formato en paredes.
Suelo laminado en toda la vivienda.
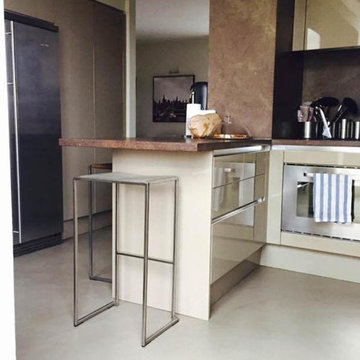
Bild på ett litet funkis kök, med en trippel diskho, släta luckor, beige skåp, bänkskiva i kalksten, brunt stänkskydd, stänkskydd i kalk, rostfria vitvaror, terrazzogolv och en halv köksö
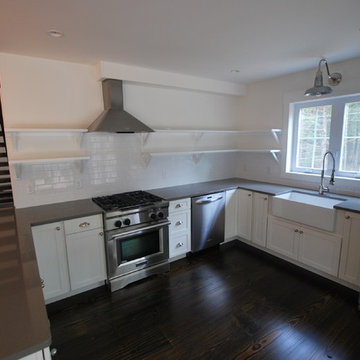
Barnhouse 12 Kitchen Photo by Charles Petersheim
Inspiration för mellanstora rustika kök, med en rustik diskho, luckor med infälld panel, vita skåp, bänkskiva i kalksten, vitt stänkskydd, stänkskydd i tunnelbanekakel, rostfria vitvaror, mörkt trägolv och en halv köksö
Inspiration för mellanstora rustika kök, med en rustik diskho, luckor med infälld panel, vita skåp, bänkskiva i kalksten, vitt stänkskydd, stänkskydd i tunnelbanekakel, rostfria vitvaror, mörkt trägolv och en halv köksö
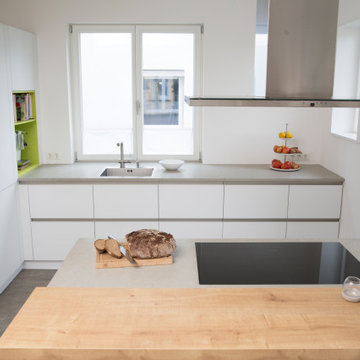
Die Arbeitsplatte dieser Küche folgt der Liniengebung der Schränke. Die Platte scheint über dem Korpus zu schweben und die technisch notwendigen Fugen sind exakt auf den Fugenverlauf der Front abgestimmt. Bündige Anschlüsse an allen Übergängen – auch zur Front – und der flächenbündige Einbau von Spüle und Kochfeld mit präzisem Fugenbild, sowie die Führung der Platte bis ins Fenster hinein bestimmen das klare Bild.
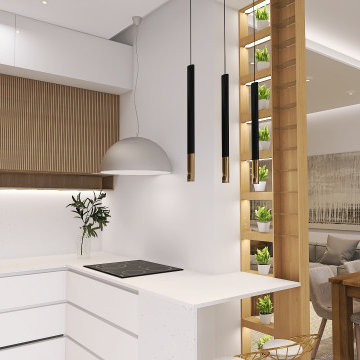
Foto på ett mellanstort funkis vit kök, med en integrerad diskho, släta luckor, vita skåp, bänkskiva i kalksten, vitt stänkskydd, stänkskydd i kalk, rostfria vitvaror, marmorgolv, en halv köksö och grått golv
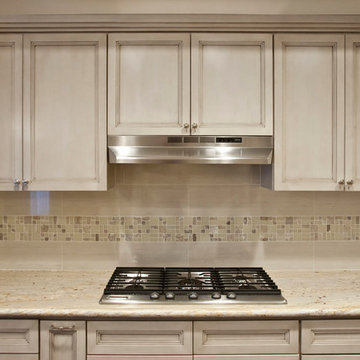
Bild på ett stort vintage kök, med en dubbel diskho, luckor med profilerade fronter, vita skåp, bänkskiva i kalksten, vitt stänkskydd, stänkskydd i mosaik, rostfria vitvaror, mörkt trägolv och en halv köksö
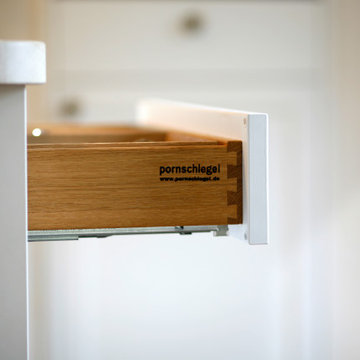
Idéer för stora lantliga brunt u-kök, med en rustik diskho, luckor med profilerade fronter, vita skåp, bänkskiva i kalksten, svarta vitvaror, ljust trägolv, en halv köksö och brunt golv
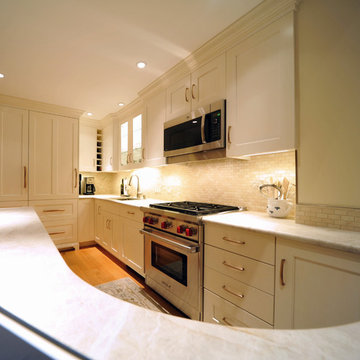
Foto på ett stort vintage kök, med en undermonterad diskho, skåp i shakerstil, vita skåp, bänkskiva i kalksten, beige stänkskydd, rostfria vitvaror, mellanmörkt trägolv, en halv köksö och brunt golv
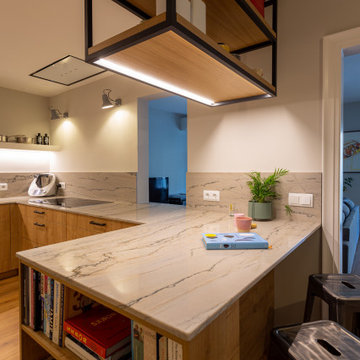
Reforma de cocina a cargo de la empresa Meine Kuchen en Barcelona.
Fotografías: Julen Esnal
Idéer för att renovera ett stort funkis beige beige kök, med en enkel diskho, skåp i mellenmörkt trä, bänkskiva i kalksten, beige stänkskydd, stänkskydd i kalk, rostfria vitvaror, mellanmörkt trägolv, en halv köksö och brunt golv
Idéer för att renovera ett stort funkis beige beige kök, med en enkel diskho, skåp i mellenmörkt trä, bänkskiva i kalksten, beige stänkskydd, stänkskydd i kalk, rostfria vitvaror, mellanmörkt trägolv, en halv köksö och brunt golv
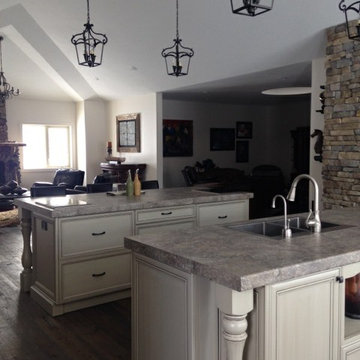
Cabinetry: Nickels Custom Cabinetry
Style: Classic
Species: Maple
Colour: Custom#3285
Drag: Custom #3286
Inredning av ett klassiskt avskilt, mellanstort parallellkök, med en undermonterad diskho, luckor med infälld panel, vita skåp, bänkskiva i kalksten, grått stänkskydd, stänkskydd i tegel, rostfria vitvaror, mörkt trägolv, en halv köksö och brunt golv
Inredning av ett klassiskt avskilt, mellanstort parallellkök, med en undermonterad diskho, luckor med infälld panel, vita skåp, bänkskiva i kalksten, grått stänkskydd, stänkskydd i tegel, rostfria vitvaror, mörkt trägolv, en halv köksö och brunt golv
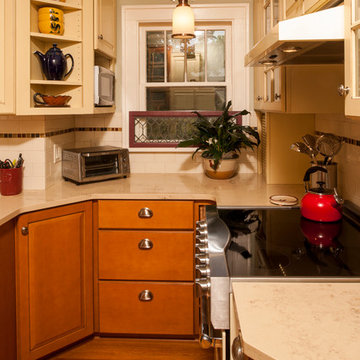
Photography by: Steve Whitsitt
Idéer för ett lantligt kök, med vitt stänkskydd, stänkskydd i tunnelbanekakel, rostfria vitvaror, en rustik diskho, luckor med upphöjd panel, gula skåp, bänkskiva i kalksten, mellanmörkt trägolv och en halv köksö
Idéer för ett lantligt kök, med vitt stänkskydd, stänkskydd i tunnelbanekakel, rostfria vitvaror, en rustik diskho, luckor med upphöjd panel, gula skåp, bänkskiva i kalksten, mellanmörkt trägolv och en halv köksö
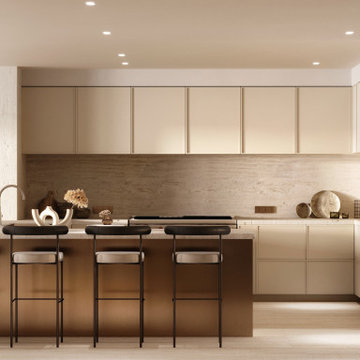
The soft and minimalistic style throughout the apartment provides a calming and restful atmosphere for your eyes. Whether you're lounging in the living room with the ocean view or retreating to one of the four bedrooms, you'll find yourself surrounded by a space that promotes relaxation.
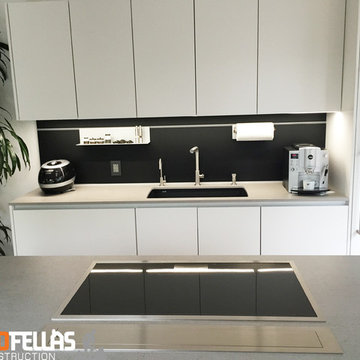
Inspiration för mellanstora amerikanska kök, med en integrerad diskho, släta luckor, vita skåp, bänkskiva i kalksten, svart stänkskydd, stänkskydd i keramik, rostfria vitvaror, ljust trägolv och en halv köksö
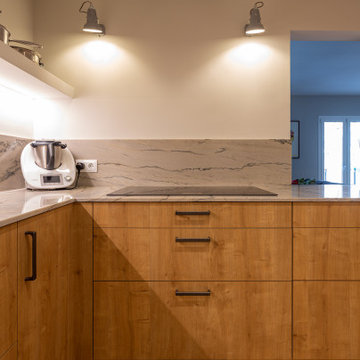
Reforma de cocina a cargo de la empresa Meine Kuchen en Barcelona.
Fotografías: Julen Esnal
Idéer för att renovera ett stort funkis beige beige kök, med en enkel diskho, skåp i mellenmörkt trä, bänkskiva i kalksten, beige stänkskydd, stänkskydd i kalk, rostfria vitvaror, mellanmörkt trägolv, en halv köksö och brunt golv
Idéer för att renovera ett stort funkis beige beige kök, med en enkel diskho, skåp i mellenmörkt trä, bänkskiva i kalksten, beige stänkskydd, stänkskydd i kalk, rostfria vitvaror, mellanmörkt trägolv, en halv köksö och brunt golv
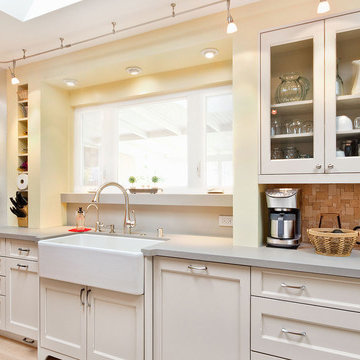
Transitional Kitchen designed by the award winning team at DDK in Pasadena, CA
Photography:
J Jorgensen - Architectural Photographer
Idéer för ett mellanstort klassiskt parallellkök, med en rustik diskho, luckor med upphöjd panel, vita skåp, bänkskiva i kalksten, grått stänkskydd, rostfria vitvaror, ljust trägolv och en halv köksö
Idéer för ett mellanstort klassiskt parallellkök, med en rustik diskho, luckor med upphöjd panel, vita skåp, bänkskiva i kalksten, grått stänkskydd, rostfria vitvaror, ljust trägolv och en halv köksö
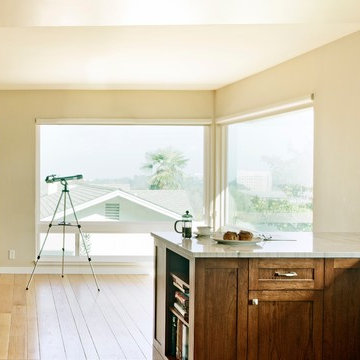
New opening connects the kitchen to the dining area and views of the San Francisco Bay.
Inredning av ett modernt mellanstort kök, med en dubbel diskho, luckor med infälld panel, skåp i mörkt trä, grått stänkskydd, rostfria vitvaror, en halv köksö, bänkskiva i kalksten, stänkskydd i glaskakel, klinkergolv i keramik och grått golv
Inredning av ett modernt mellanstort kök, med en dubbel diskho, luckor med infälld panel, skåp i mörkt trä, grått stänkskydd, rostfria vitvaror, en halv köksö, bänkskiva i kalksten, stänkskydd i glaskakel, klinkergolv i keramik och grått golv
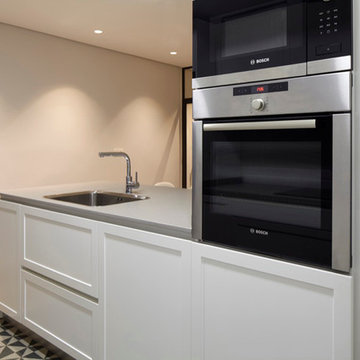
La cristalera que separa el salón y la cocina, consigue una mayor iluminación hacia el interior de la vivienda. Además mantiene abiertos los espacios visualmente pero aislados del ruido y el olor.
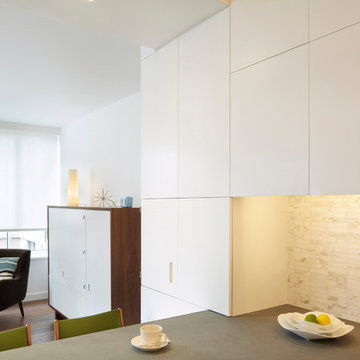
Photo: Mikiko Kikuyama
Foto på ett funkis kök, med en undermonterad diskho, släta luckor, vita skåp, bänkskiva i kalksten, vitt stänkskydd, stänkskydd i mosaik, rostfria vitvaror, mellanmörkt trägolv och en halv köksö
Foto på ett funkis kök, med en undermonterad diskho, släta luckor, vita skåp, bänkskiva i kalksten, vitt stänkskydd, stänkskydd i mosaik, rostfria vitvaror, mellanmörkt trägolv och en halv köksö
392 foton på kök, med bänkskiva i kalksten och en halv köksö
9