368 foton på kök, med bänkskiva i kalksten och klinkergolv i keramik
Sortera efter:
Budget
Sortera efter:Populärt i dag
21 - 40 av 368 foton
Artikel 1 av 3

Our new clients lived in a charming Spanish-style house in the historic Larchmont area of Los Angeles. Their kitchen, which was obviously added later, was devoid of style and desperately needed a makeover. While they wanted the latest in appliances they did want their new kitchen to go with the style of their house. The en trend choices of patterned floor tile and blue cabinets were the catalysts for pulling the whole look together.
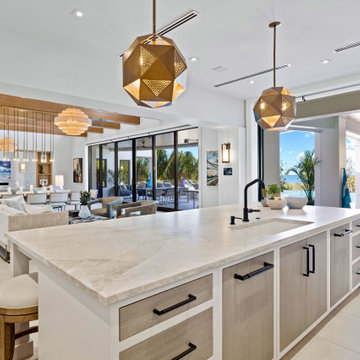
Idéer för att renovera ett mellanstort funkis beige beige kök, med en undermonterad diskho, luckor med infälld panel, vita skåp, bänkskiva i kalksten, beige stänkskydd, stänkskydd i kalk, svarta vitvaror, klinkergolv i keramik, en köksö och beiget golv
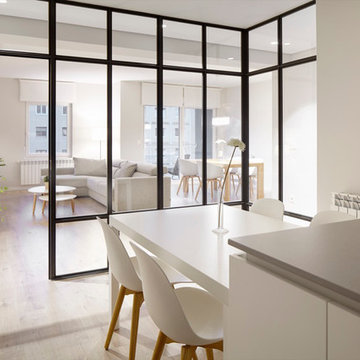
La cristalera que separa el salón y la cocina, consigue una mayor iluminación hacia el interior de la vivienda. Además mantiene abiertos los espacios visualmente pero aislados del ruido y el olor.
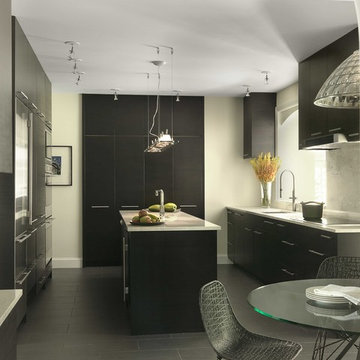
Renovation of a turn of the century house by Maritz & Young in the St. Louis area.
Alise O'Brien Photography
Foto på ett mellanstort funkis kök, med släta luckor, svarta skåp, vitt stänkskydd, stänkskydd i sten, en undermonterad diskho, rostfria vitvaror, en köksö, grått golv, bänkskiva i kalksten och klinkergolv i keramik
Foto på ett mellanstort funkis kök, med släta luckor, svarta skåp, vitt stänkskydd, stänkskydd i sten, en undermonterad diskho, rostfria vitvaror, en köksö, grått golv, bänkskiva i kalksten och klinkergolv i keramik
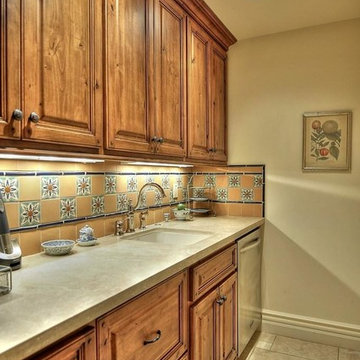
Exempel på ett mellanstort amerikanskt kök, med en nedsänkt diskho, flerfärgad stänkskydd, stänkskydd i mosaik, rostfria vitvaror, klinkergolv i keramik, en köksö, luckor med upphöjd panel, skåp i mellenmörkt trä och bänkskiva i kalksten
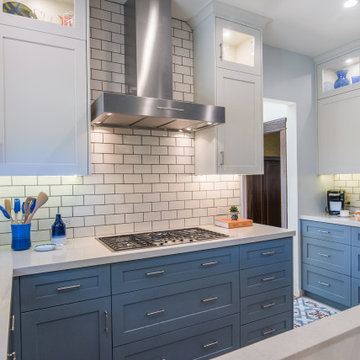
Our new clients lived in a charming Spanish-style house in the historic Larchmont area of Los Angeles. Their kitchen, which was obviously added later, was devoid of style and desperately needed a makeover. While they wanted the latest in appliances they did want their new kitchen to go with the style of their house. The en trend choices of patterned floor tile and blue cabinets were the catalysts for pulling the whole look together.
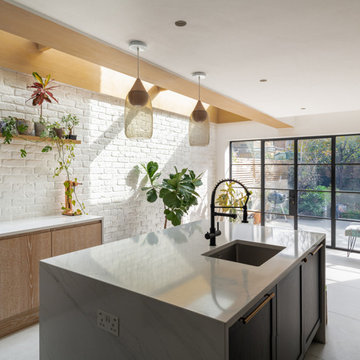
This timeless kitchen extension maximises the potential of the light and uses a combination of the existing brick walls with contemporary units to create a space that is calm, elegant and very zen.
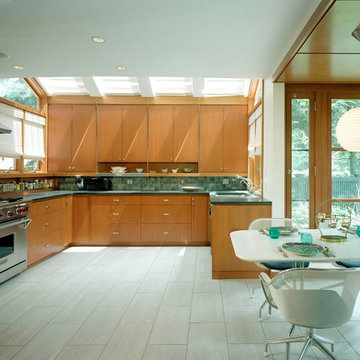
A modern kitchen addition brings new life to a 1920’s shingled home in Cambridge. The kitchen dining nook extends into the garden and brings Nature and light into this urban setting.
Photos: Thomas Lingner
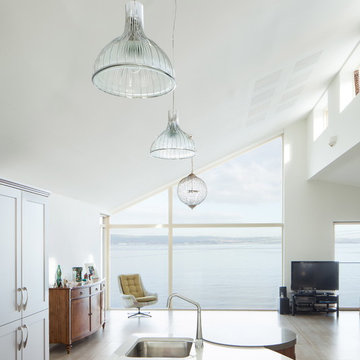
first floor open plan kitchen/living/dining
Inspiration för ett mellanstort funkis kök, med luckor med upphöjd panel, skåp i ljust trä, bänkskiva i kalksten, klinkergolv i keramik och en köksö
Inspiration för ett mellanstort funkis kök, med luckor med upphöjd panel, skåp i ljust trä, bänkskiva i kalksten, klinkergolv i keramik och en köksö
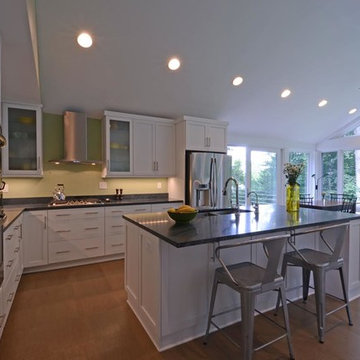
Photographer by Sean Towner
Klassisk inredning av ett mellanstort kök, med en undermonterad diskho, skåp i shakerstil, vita skåp, bänkskiva i kalksten, rostfria vitvaror, en köksö, klinkergolv i keramik och brunt golv
Klassisk inredning av ett mellanstort kök, med en undermonterad diskho, skåp i shakerstil, vita skåp, bänkskiva i kalksten, rostfria vitvaror, en köksö, klinkergolv i keramik och brunt golv
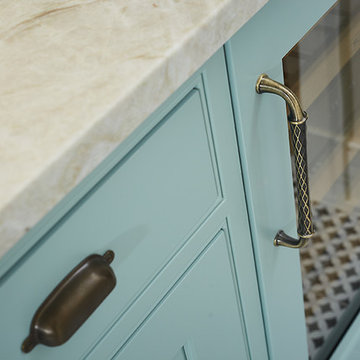
The best of the past and present meet in this distinguished design. Custom craftsmanship and distinctive detailing give this lakefront residence its vintage flavor while an open and light-filled floor plan clearly mark it as contemporary. With its interesting shingled roof lines, abundant windows with decorative brackets and welcoming porch, the exterior takes in surrounding views while the interior meets and exceeds contemporary expectations of ease and comfort. The main level features almost 3,000 square feet of open living, from the charming entry with multiple window seats and built-in benches to the central 15 by 22-foot kitchen, 22 by 18-foot living room with fireplace and adjacent dining and a relaxing, almost 300-square-foot screened-in porch. Nearby is a private sitting room and a 14 by 15-foot master bedroom with built-ins and a spa-style double-sink bath with a beautiful barrel-vaulted ceiling. The main level also includes a work room and first floor laundry, while the 2,165-square-foot second level includes three bedroom suites, a loft and a separate 966-square-foot guest quarters with private living area, kitchen and bedroom. Rounding out the offerings is the 1,960-square-foot lower level, where you can rest and recuperate in the sauna after a workout in your nearby exercise room. Also featured is a 21 by 18-family room, a 14 by 17-square-foot home theater, and an 11 by 12-foot guest bedroom suite.
Photography: Ashley Avila Photography & Fulview Builder: J. Peterson Homes Interior Design: Vision Interiors by Visbeen
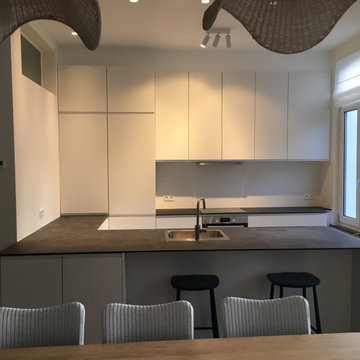
Réalisation d'une cuisine sur mesure après avoir supprimé le mur entre l'ancienne cuisine et la salle à manger.
Le revêtement du sol a aussi été changé et le plafond descendu.
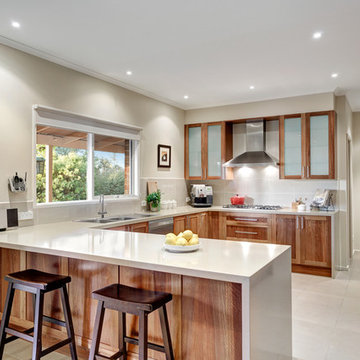
Inredning av ett modernt stort vit vitt u-kök, med en nedsänkt diskho, luckor med glaspanel, skåp i mörkt trä, bänkskiva i kalksten, vitt stänkskydd, stänkskydd i keramik, rostfria vitvaror, klinkergolv i keramik och vitt golv
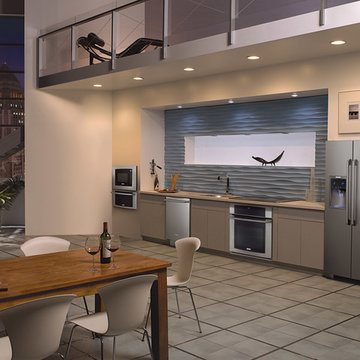
Modern inredning av ett stort linjärt kök med öppen planlösning, med en undermonterad diskho, släta luckor, beige skåp, bänkskiva i kalksten, grått stänkskydd, rostfria vitvaror och klinkergolv i keramik
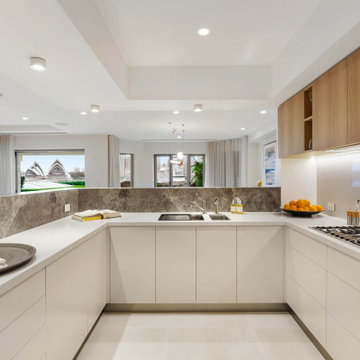
Kitchen with views to the Sydney Opera House
Inspiration för mellanstora moderna vitt kök, med en undermonterad diskho, släta luckor, bänkskiva i kalksten, vitt stänkskydd, svarta vitvaror, klinkergolv i keramik, vitt golv, vita skåp och en halv köksö
Inspiration för mellanstora moderna vitt kök, med en undermonterad diskho, släta luckor, bänkskiva i kalksten, vitt stänkskydd, svarta vitvaror, klinkergolv i keramik, vitt golv, vita skåp och en halv köksö
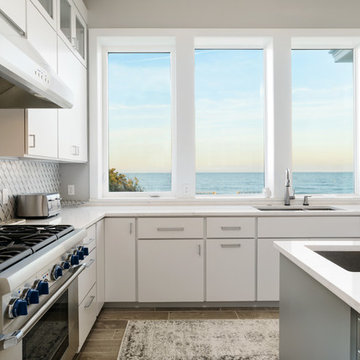
Idéer för att renovera ett mellanstort funkis vit vitt kök, med en nedsänkt diskho, släta luckor, vita skåp, bänkskiva i kalksten, grått stänkskydd, stänkskydd i mosaik, rostfria vitvaror, klinkergolv i keramik, en köksö och grått golv
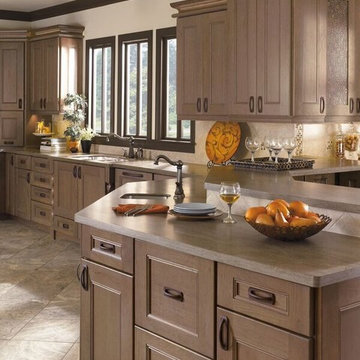
Laroche door style in Cherry wood with Riverbed finish. Cabinetry by Osborne & Dermody in Sparks, NV.
Bild på ett stort vintage kök och matrum, med en enkel diskho, luckor med infälld panel, skåp i mellenmörkt trä, bänkskiva i kalksten, beige stänkskydd, stänkskydd i keramik, rostfria vitvaror, klinkergolv i keramik och en halv köksö
Bild på ett stort vintage kök och matrum, med en enkel diskho, luckor med infälld panel, skåp i mellenmörkt trä, bänkskiva i kalksten, beige stänkskydd, stänkskydd i keramik, rostfria vitvaror, klinkergolv i keramik och en halv köksö
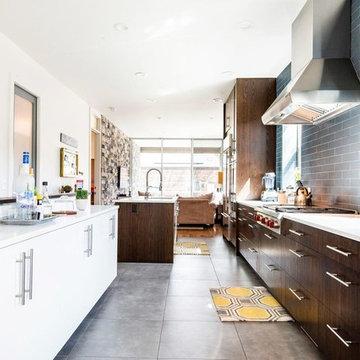
Dark Wood cabinets against the stainless steel appliances look really good and rustic. Besides that, the entire kitchen feels cozy with the color pattern.
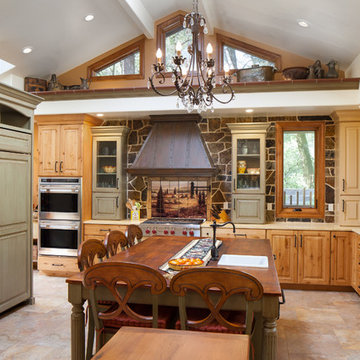
Knotty Alder cabinetry mixed with green and yellow hand painted cabinetry create a stunning warm and inviting farmhouse kitchen.
Kate Falconer Photography
Designer - Shannon Demma
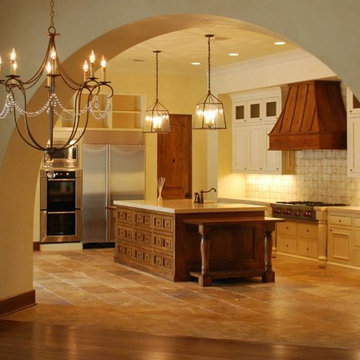
Inspiration för stora medelhavsstil kök, med vita skåp, beige stänkskydd, rostfria vitvaror, en köksö, en rustik diskho, skåp i shakerstil, bänkskiva i kalksten, stänkskydd i cementkakel och klinkergolv i keramik
368 foton på kök, med bänkskiva i kalksten och klinkergolv i keramik
2