578 foton på kök, med bänkskiva i kalksten och mörkt trägolv
Sortera efter:
Budget
Sortera efter:Populärt i dag
101 - 120 av 578 foton
Artikel 1 av 3
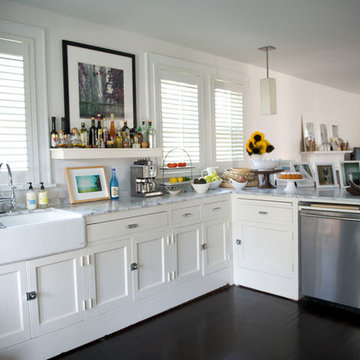
A cottage in The Hamptons dressed in classic black and white. The large open kitchen features an interesting combination of crisp whites, dark espressos, and black accents. We wanted to contrast traditional cottage design with a more modern aesthetic, including classsic shaker cabinets, wood plank kitchen island, and an apron sink. Contemporary lighting, artwork, and open display shelves add a touch of current trends while optimizing the overall function.
We wanted the master bathroom to be chic and timeless, which the custom makeup vanity and uniquely designed Wetstyle tub effortlessly created. A large Merida area rug softens the high contrast color palette while complementing the espresso hardwood floors and Stone Source wall tiles.
Project Location: The Hamptons. Project designed by interior design firm, Betty Wasserman Art & Interiors. From their Chelsea base, they serve clients in Manhattan and throughout New York City, as well as across the tri-state area and in The Hamptons.
For more about Betty Wasserman, click here: https://www.bettywasserman.com/
To learn more about this project, click here: https://www.bettywasserman.com/spaces/designers-cottage/
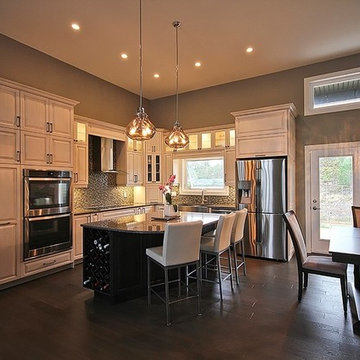
Idéer för avskilda, stora vintage l-kök, med en rustik diskho, luckor med upphöjd panel, vita skåp, bänkskiva i kalksten, flerfärgad stänkskydd, stänkskydd i mosaik, rostfria vitvaror, mörkt trägolv, en köksö och brunt golv
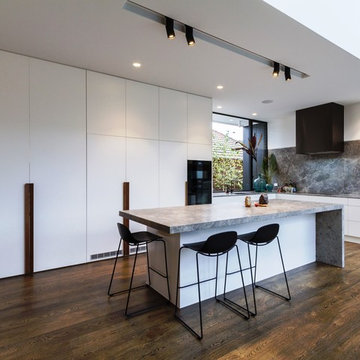
Yvonne Menegol
Exempel på ett stort modernt grå grått kök, med en undermonterad diskho, släta luckor, vita skåp, grått stänkskydd, stänkskydd i marmor, en köksö, brunt golv, integrerade vitvaror, mörkt trägolv och bänkskiva i kalksten
Exempel på ett stort modernt grå grått kök, med en undermonterad diskho, släta luckor, vita skåp, grått stänkskydd, stänkskydd i marmor, en köksö, brunt golv, integrerade vitvaror, mörkt trägolv och bänkskiva i kalksten
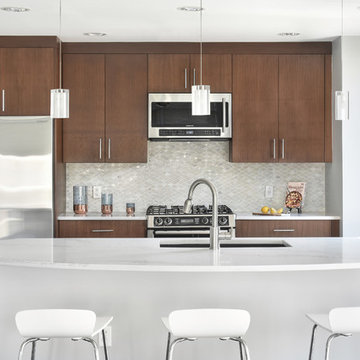
Melodie Hayes Photography
We completely updated this two-bedroom condo in Midtown Atlanta from outdated to current. We replaced the flooring, cabinetry, countertops, window treatments, and accessories all to exhibit a fresh, modern design while also adding in an innovative showpiece of grey metallic tile in the living room and master bath.
This home showcases mostly cool greys but is given warmth through the add touches of burnt orange, navy, brass, and brown.
Home located in Midtown Atlanta. Designed by interior design firm, VRA Interiors, who serve the entire Atlanta metropolitan area including Buckhead, Dunwoody, Sandy Springs, Cobb County, and North Fulton County.
For more about VRA Interior Design, click here: https://www.vrainteriors.com/
To learn more about this project, click here: https://www.vrainteriors.com/portfolio/midtown-atlanta-luxe-condo/
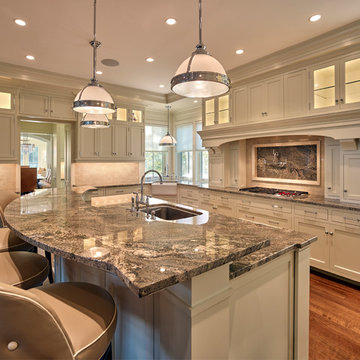
Don Pearse Photographers
Inredning av ett klassiskt mycket stort brun brunt kök, med en rustik diskho, luckor med infälld panel, vita skåp, bänkskiva i kalksten, beige stänkskydd, stänkskydd i travertin, integrerade vitvaror, mörkt trägolv, en köksö och brunt golv
Inredning av ett klassiskt mycket stort brun brunt kök, med en rustik diskho, luckor med infälld panel, vita skåp, bänkskiva i kalksten, beige stänkskydd, stänkskydd i travertin, integrerade vitvaror, mörkt trägolv, en köksö och brunt golv
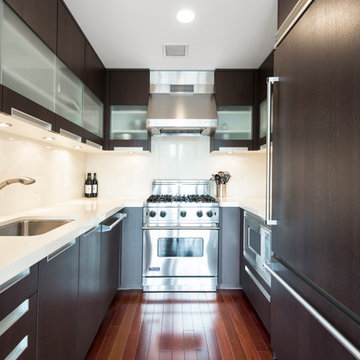
Richard Silver Photo
Modern inredning av ett avskilt, litet parallellkök, med en nedsänkt diskho, luckor med glaspanel, bruna skåp, bänkskiva i kalksten, vitt stänkskydd, stänkskydd i stenkakel, rostfria vitvaror och mörkt trägolv
Modern inredning av ett avskilt, litet parallellkök, med en nedsänkt diskho, luckor med glaspanel, bruna skåp, bänkskiva i kalksten, vitt stänkskydd, stänkskydd i stenkakel, rostfria vitvaror och mörkt trägolv
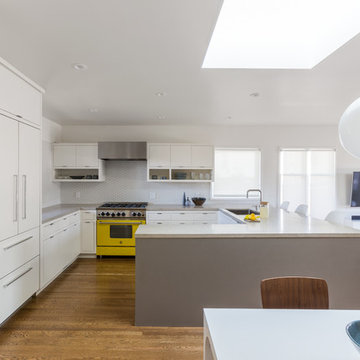
Every inch of the inside and outside living areas are re-conceived in this full house and guest-house renovation in Berkeley. In the main house the entire floor plan is flipped to re-orient public and private areas, with the formerly small, chopped up spaces opened and integrated with their surroundings. The studio, previously a deteriorating garage, is transformed into a clean and cozy space with an outdoor area of its own. A palette of screen walls, Corten steel, stucco and concrete connect the materiality and forms of the two spaces. What was a drab, dysfunctional bungalow is now an inspiring and livable home for a young family. Photo by David Duncan Livingston.
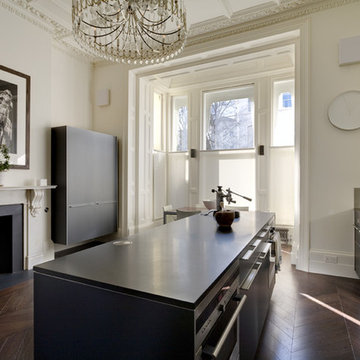
We were commissioned to transform a large run-down flat occupying the ground floor and basement of a grand house in Hampstead into a spectacular contemporary apartment.
The property was originally built for a gentleman artist in the 1870s who installed various features including the gothic panelling and stained glass in the living room, acquired from a French church.
Since its conversion into a boarding house soon after the First World War, and then flats in the 1960s, hardly any remedial work had been undertaken and the property was in a parlous state.
Photography: Bruce Heming
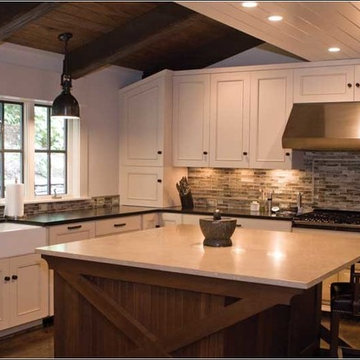
A newly renovated kitchen with white cabinets, classic fixtures and beautiful wood accents situated in the mountains of Blowing Rock, NC.
Photo credit: Torrey Ferrel
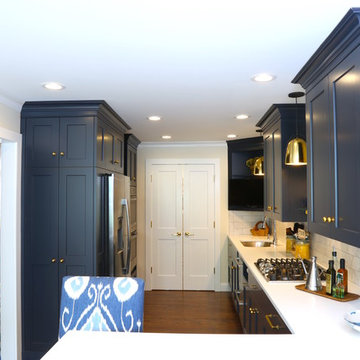
Custom Blue Cabinetry for a Modern Galley Kitchen with recessed panels.
Maple Tree Cabinetmakers
Gingold Photography
www.gphotoarch.com
Hartford Connecticut
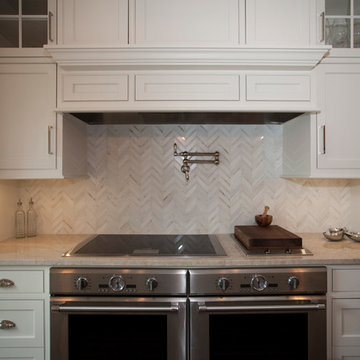
This kitchen includes a stainless steel double oven, range, warmer, pot filler, matchstick backsplash, limestone counter, white cabinets with beaded inset and glass front.
Photos by Alicia's Art, LLC
RUDLOFF Custom Builders, is a residential construction company that connects with clients early in the design phase to ensure every detail of your project is captured just as you imagined. RUDLOFF Custom Builders will create the project of your dreams that is executed by on-site project managers and skilled craftsman, while creating lifetime client relationships that are build on trust and integrity.
We are a full service, certified remodeling company that covers all of the Philadelphia suburban area including West Chester, Gladwynne, Malvern, Wayne, Haverford and more.
As a 6 time Best of Houzz winner, we look forward to working with you on your next project.
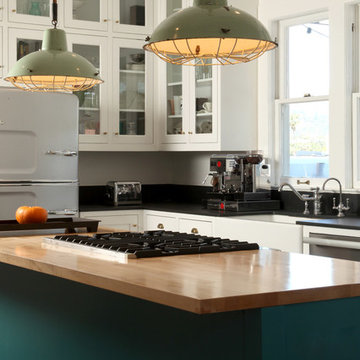
Location: Silver Lake, Los Angeles, CA, USA
A lovely small one story bungalow in the arts and craft style was the original house.
An addition of an entire second story and a portion to the back of the house to accommodate a growing family, for a 4 bedroom 3 bath new house family room and music room.
The owners a young couple from central and South America, are movie producers
The addition was a challenging one since we had to preserve the existing kitchen from a previous remodel and the old and beautiful original 1901 living room.
The stair case was inserted in one of the former bedrooms to access the new second floor.
The beam structure shown in the stair case and the master bedroom are indeed the structure of the roof exposed for more drama and higher ceilings.
The interiors where a collaboration with the owner who had a good idea of what she wanted.
Juan Felipe Goldstein Design Co.
Photographed by:
Claudio Santini Photography
12915 Greene Avenue
Los Angeles CA 90066
Mobile 310 210 7919
Office 310 578 7919
info@claudiosantini.com
www.claudiosantini.com
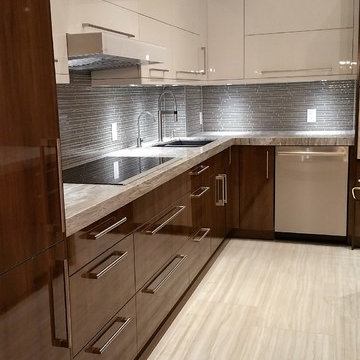
Jamee Gibson - J.S.G. Photography
Exempel på ett mellanstort modernt brun brunt kök, med en undermonterad diskho, släta luckor, vita skåp, bänkskiva i kalksten, grått stänkskydd, stänkskydd i keramik, rostfria vitvaror, mörkt trägolv, en köksö och brunt golv
Exempel på ett mellanstort modernt brun brunt kök, med en undermonterad diskho, släta luckor, vita skåp, bänkskiva i kalksten, grått stänkskydd, stänkskydd i keramik, rostfria vitvaror, mörkt trägolv, en köksö och brunt golv

Foto på ett stort rustikt kök, med en rustik diskho, skåp i shakerstil, skåp i mellenmörkt trä, bänkskiva i kalksten, beige stänkskydd, stänkskydd i keramik, integrerade vitvaror, mörkt trägolv och en köksö
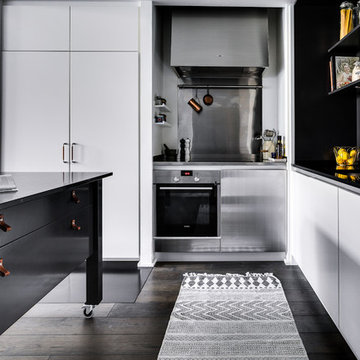
Garverigränd 7, Läderfabriken
Fotograf: Henrik Nero
Foto på ett mellanstort skandinaviskt kök, med en nedsänkt diskho, bänkskiva i kalksten, integrerade vitvaror, mörkt trägolv, en köksö, släta luckor, vita skåp och stänkskydd med metallisk yta
Foto på ett mellanstort skandinaviskt kök, med en nedsänkt diskho, bänkskiva i kalksten, integrerade vitvaror, mörkt trägolv, en köksö, släta luckor, vita skåp och stänkskydd med metallisk yta
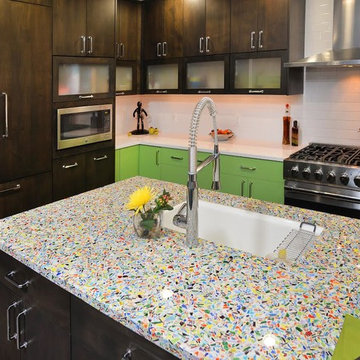
Fun colorful accents for a multi generational ski family
Inredning av ett 60 tals avskilt, mellanstort grön grönt l-kök, med en undermonterad diskho, släta luckor, skåp i mörkt trä, bänkskiva i kalksten, vitt stänkskydd, stänkskydd i keramik, rostfria vitvaror, en halv köksö, mörkt trägolv och grått golv
Inredning av ett 60 tals avskilt, mellanstort grön grönt l-kök, med en undermonterad diskho, släta luckor, skåp i mörkt trä, bänkskiva i kalksten, vitt stänkskydd, stänkskydd i keramik, rostfria vitvaror, en halv köksö, mörkt trägolv och grått golv
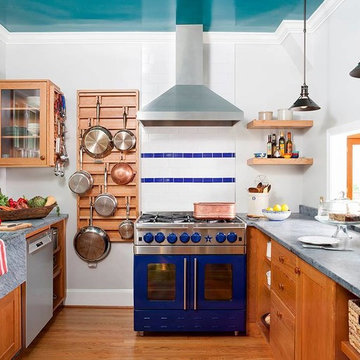
Bild på ett mellanstort amerikanskt grå grått kök, med en rustik diskho, luckor med infälld panel, bruna skåp, bänkskiva i kalksten, vitt stänkskydd, stänkskydd i tunnelbanekakel, färgglada vitvaror, mörkt trägolv, en halv köksö och brunt golv
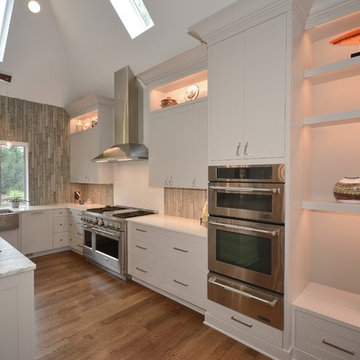
Idéer för att renovera ett stort vintage grå grått kök, med en rustik diskho, luckor med infälld panel, vita skåp, bänkskiva i kalksten, beige stänkskydd, stänkskydd i porslinskakel, rostfria vitvaror, mörkt trägolv, en köksö och brunt golv
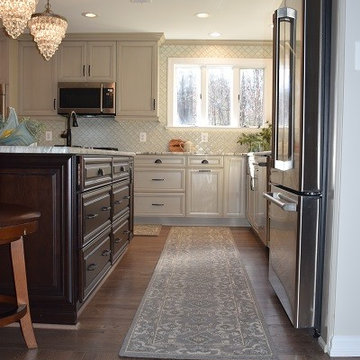
Brigid Wethington
Inspiration för ett mellanstort vintage beige beige kök, med en undermonterad diskho, luckor med infälld panel, beige skåp, bänkskiva i kalksten, vitt stänkskydd, stänkskydd i keramik, rostfria vitvaror, mörkt trägolv, en köksö och brunt golv
Inspiration för ett mellanstort vintage beige beige kök, med en undermonterad diskho, luckor med infälld panel, beige skåp, bänkskiva i kalksten, vitt stänkskydd, stänkskydd i keramik, rostfria vitvaror, mörkt trägolv, en köksö och brunt golv
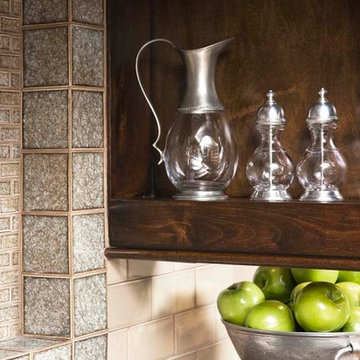
Linda McDougald, principal and lead designer of Linda McDougald Design l Postcard from Paris Home, re-designed and renovated her home, which now showcases an innovative mix of contemporary and antique furnishings set against a dramatic linen, white, and gray palette.
The English country home features floors of dark-stained oak, white painted hardwood, and Lagos Azul limestone. Antique lighting marks most every room, each of which is filled with exquisite antiques from France. At the heart of the re-design was an extensive kitchen renovation, now featuring a La Cornue Chateau range, Sub-Zero and Miele appliances, custom cabinetry, and Waterworks tile.
578 foton på kök, med bänkskiva i kalksten och mörkt trägolv
6