326 foton på kök, med bänkskiva i kalksten och stänkskydd i sten
Sortera efter:
Budget
Sortera efter:Populärt i dag
141 - 160 av 326 foton
Artikel 1 av 3
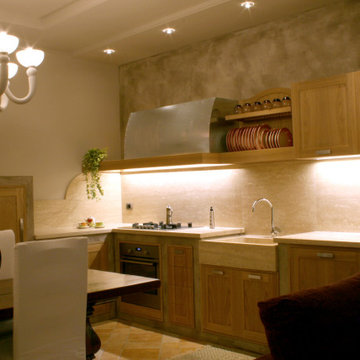
la necessità di terminare la taverna, per anni rimasta incompiuta, questa è stata la richiesta della cliente.
La sfida era saper conciliare lo stile della cucina, non eccessivamente moderno, anche se lineare, con un ambiente ormai datato, nel quale fa bella mostra di se una classicissima e ormai old fashion, fratina in legno scuro, con sopra il più classico dei lampadari. completato con un pavimento in gres effetto pietra, tendente al giallo. Il tutto è stato risolto con l'uso della resina e del travertino. per la creazione di una cucina in muratura, evoluzione della classica muratura con piastrelle in ceramica
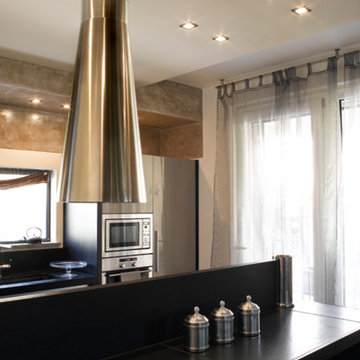
Modern inredning av ett kök, med en undermonterad diskho, skåp i mörkt trä, bänkskiva i kalksten, svart stänkskydd, stänkskydd i sten, rostfria vitvaror, mellanmörkt trägolv och en köksö
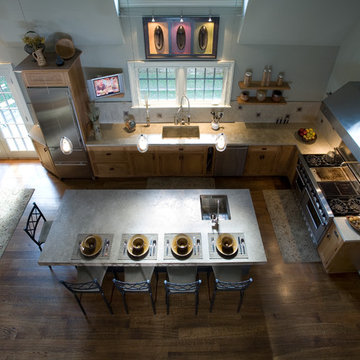
Inspiration för stora kök, med en undermonterad diskho, skåp i shakerstil, skåp i ljust trä, bänkskiva i kalksten, stänkskydd i sten, rostfria vitvaror, mellanmörkt trägolv och en köksö
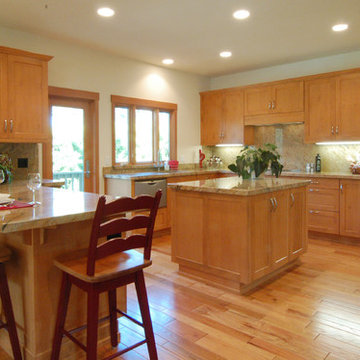
Maple cabinets in a simple Shaker style create a easy to live in space. Granite counters and hardwood floors harmonize with the home's location nestled in the Cambria pines of coastal California. Not only does the cook enjoy a large work station and island, she also has a butler's pantry (not shown) for the nitty-gritty of meal prep. Dishwasher drawers and a double pull-out trash cabinet add convenience to clean up and the slide-out hood is functional without being bulky.
Wood-Mode Fine Custom Cabinetry: Brookhaven's Colony
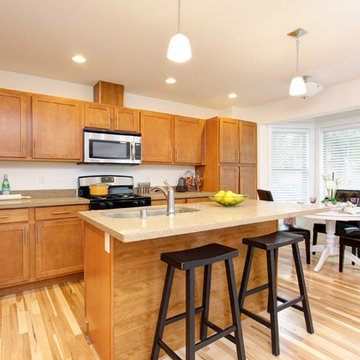
Completed in 2015, this 4 BR, 2 1/2 bath was designed for a developer with a intolerably tight budget. Our simple solution employs a straightforward mix of flowing spaces borrowed from California great room houses with design elements found in more traditional residential design.
The house is entered through a generous entry hall flanked by a formal Dining Room on one side and a Home Office/Den on the other. The far end of this Entry Hall deposits into a large Great Room and open kitchen that is this home's gathering and entertainment hub. A small alcove at the end of the kitchen allows for everyday meals while the island functions as this entire space's focal point. Completing the entertainment concept of this level is a covered porch accessed through a sliding door in the Family Room.
The upper level is accessed via a stair at one end of the plan and is organized around a wide hallway that terminates in a tech space for kids. 3 generous children's bedrooms and an ample Master Suite with a view toward the Olympic Mountains complete this level. Finish selections throughout the house were purposely kept clean, light and simple. The exterior form of the house, while simple, allows for a variety of roof schemes that appeal to different price points in the marketplace. We also designed a bonus room option that can be accessed via the stair and resides over the garage.
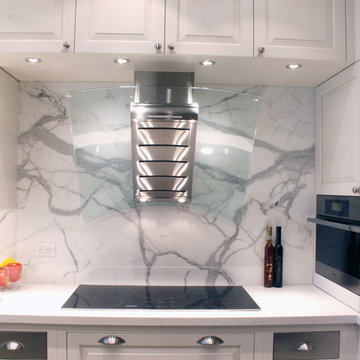
All mill-work is designed, provided and installed by Yorkville Design Centre
Design of space by Yorkville Design Centre
Idéer för ett avskilt, litet klassiskt u-kök, med en undermonterad diskho, luckor med upphöjd panel, vita skåp, bänkskiva i kalksten, vitt stänkskydd, stänkskydd i sten, rostfria vitvaror och klinkergolv i porslin
Idéer för ett avskilt, litet klassiskt u-kök, med en undermonterad diskho, luckor med upphöjd panel, vita skåp, bänkskiva i kalksten, vitt stänkskydd, stänkskydd i sten, rostfria vitvaror och klinkergolv i porslin
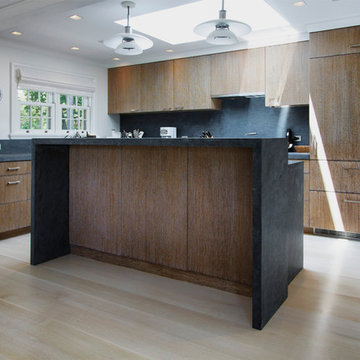
Alex DiPietro
Idéer för ett modernt kök, med skåp i mellenmörkt trä, bänkskiva i kalksten, stänkskydd i sten, integrerade vitvaror och en köksö
Idéer för ett modernt kök, med skåp i mellenmörkt trä, bänkskiva i kalksten, stänkskydd i sten, integrerade vitvaror och en köksö
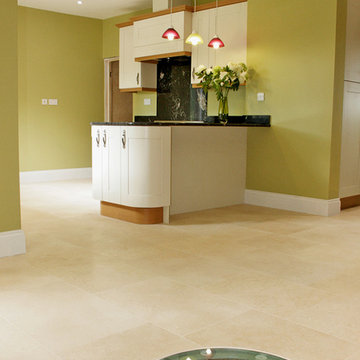
The honed limestone floor in this modern kitchen is inset with a glass window, providing a view into the wine cellar below.
‘Jura Cream’ honed limestone is supplied by Stones of Croatia, Loughborough, UK. Please feel welcome to contact us for more information & pricing, either by phone on +44 (0)1509 412007 or by email: sales@stonesofcroatia.co.uk
Photograph by Joshua Fernandez.
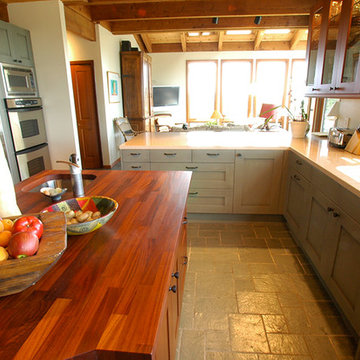
Kitchen Studio Monterey, Inc.
Exempel på ett mellanstort eklektiskt kök, med en undermonterad diskho, släta luckor, skåp i mellenmörkt trä, bänkskiva i kalksten, beige stänkskydd, stänkskydd i sten, rostfria vitvaror, klinkergolv i keramik och en köksö
Exempel på ett mellanstort eklektiskt kök, med en undermonterad diskho, släta luckor, skåp i mellenmörkt trä, bänkskiva i kalksten, beige stänkskydd, stänkskydd i sten, rostfria vitvaror, klinkergolv i keramik och en köksö
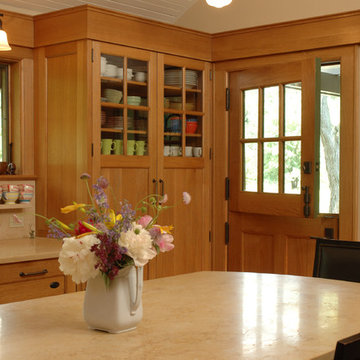
Mark Samu
Klassisk inredning av ett stort beige beige kök, med en undermonterad diskho, släta luckor, skåp i mellenmörkt trä, bänkskiva i kalksten, stänkskydd i sten, integrerade vitvaror, en köksö, beige stänkskydd, travertin golv och beiget golv
Klassisk inredning av ett stort beige beige kök, med en undermonterad diskho, släta luckor, skåp i mellenmörkt trä, bänkskiva i kalksten, stänkskydd i sten, integrerade vitvaror, en köksö, beige stänkskydd, travertin golv och beiget golv
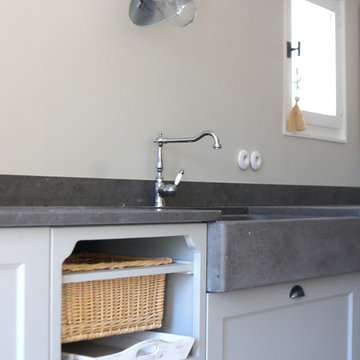
Plan de travail et timbre d'office en pierre bleue du Hainaut.
Idéer för ett avskilt, mellanstort klassiskt linjärt kök, med en enkel diskho, luckor med infälld panel, grå skåp, bänkskiva i kalksten, grått stänkskydd, stänkskydd i sten, integrerade vitvaror och kalkstensgolv
Idéer för ett avskilt, mellanstort klassiskt linjärt kök, med en enkel diskho, luckor med infälld panel, grå skåp, bänkskiva i kalksten, grått stänkskydd, stänkskydd i sten, integrerade vitvaror och kalkstensgolv
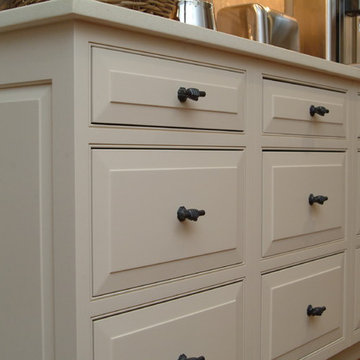
RUDLOFF Custom Builders, is a residential construction company that connects with clients early in the design phase to ensure every detail of your project is captured just as you imagined. RUDLOFF Custom Builders will create the project of your dreams that is executed by on-site project managers and skilled craftsman, while creating lifetime client relationships that are build on trust and integrity.
We are a full service, certified remodeling company that covers all of the Philadelphia suburban area including West Chester, Gladwynne, Malvern, Wayne, Haverford and more.
As a 6 time Best of Houzz winner, we look forward to working with you n your next project.
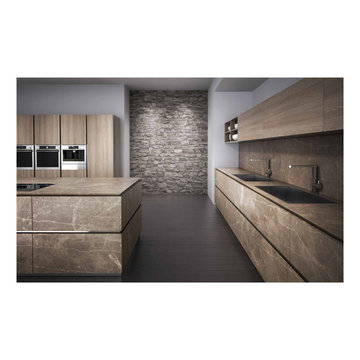
Petra
Limestone base and wall unit doors
Light Oak Tall Units finish
45 degree groove integrated in the worktop
45 degree cut edge doors
Idéer för mycket stora funkis linjära kök och matrum, med en dubbel diskho, luckor med infälld panel, skåp i slitet trä, bänkskiva i kalksten, brunt stänkskydd, stänkskydd i sten, integrerade vitvaror, mörkt trägolv och en köksö
Idéer för mycket stora funkis linjära kök och matrum, med en dubbel diskho, luckor med infälld panel, skåp i slitet trä, bänkskiva i kalksten, brunt stänkskydd, stänkskydd i sten, integrerade vitvaror, mörkt trägolv och en köksö
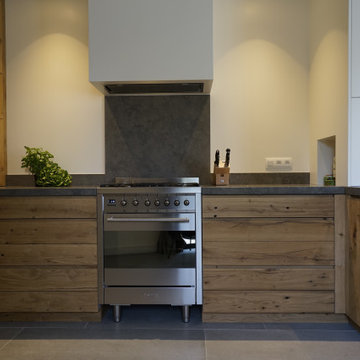
création cuisine ouverte dans un espace entrée, salon, salle à manger . Choix de matières naturelles, chêne ancien clair et pierre brown antic .
Mur de bois avec linéaire cuisson et îlot évier .
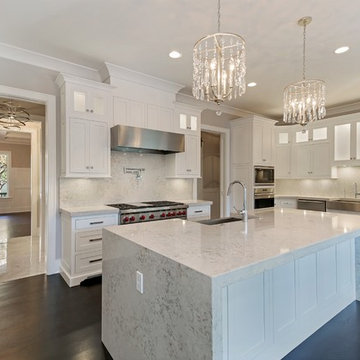
Idéer för stora vintage kök, med en rustik diskho, skåp i shakerstil, vita skåp, bänkskiva i kalksten, vitt stänkskydd, stänkskydd i sten, rostfria vitvaror, mörkt trägolv, en köksö och brunt golv
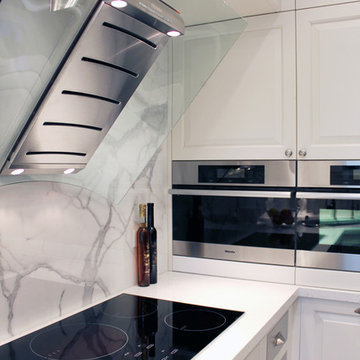
Cooking Centre with all MIELE appliances: Hood, induction cooktop, speed oven (microwave) and steam oven
All mill-work is designed, provided and installed by Yorkville Design Centre
Design of space by Yorkville Design Centre
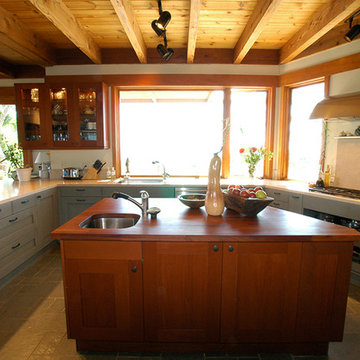
Kitchen Studio Monterey, Inc.
Inspiration för ett mellanstort eklektiskt kök, med en undermonterad diskho, släta luckor, skåp i mellenmörkt trä, bänkskiva i kalksten, beige stänkskydd, stänkskydd i sten, rostfria vitvaror, klinkergolv i keramik och en köksö
Inspiration för ett mellanstort eklektiskt kök, med en undermonterad diskho, släta luckor, skåp i mellenmörkt trä, bänkskiva i kalksten, beige stänkskydd, stänkskydd i sten, rostfria vitvaror, klinkergolv i keramik och en köksö
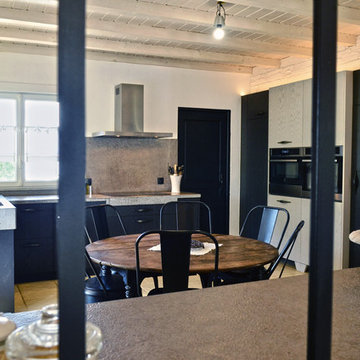
Vue d'ensemble du projet avec évier taillé dans la masse, plaque de cuisson, et volume d'armoires (réfrigérateur, four et four vapeur, cellier), ainsi que la table de repas au centre de la pièce.
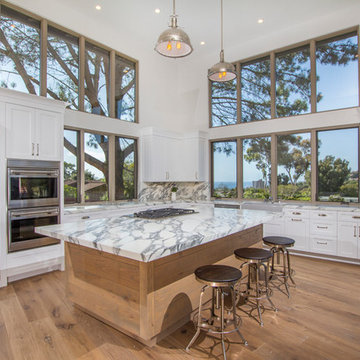
Kitchen addition looking towards Torrey Pine tree and ocean
Idéer för att renovera ett mycket stort maritimt kök, med en rustik diskho, skåp i shakerstil, vita skåp, bänkskiva i kalksten, flerfärgad stänkskydd, stänkskydd i sten, rostfria vitvaror, ljust trägolv och en köksö
Idéer för att renovera ett mycket stort maritimt kök, med en rustik diskho, skåp i shakerstil, vita skåp, bänkskiva i kalksten, flerfärgad stänkskydd, stänkskydd i sten, rostfria vitvaror, ljust trägolv och en köksö
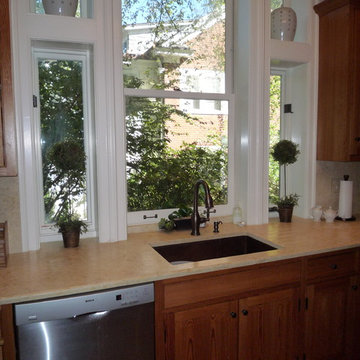
Having window sills flush with the counter creates more space in a kitchen and allows more light to reflect off the countertop.
Idéer för att renovera ett vintage u-kök, med en undermonterad diskho, skåp i shakerstil, skåp i mellenmörkt trä, bänkskiva i kalksten, stänkskydd i sten och rostfria vitvaror
Idéer för att renovera ett vintage u-kök, med en undermonterad diskho, skåp i shakerstil, skåp i mellenmörkt trä, bänkskiva i kalksten, stänkskydd i sten och rostfria vitvaror
326 foton på kök, med bänkskiva i kalksten och stänkskydd i sten
8