681 foton på kök, med bänkskiva i koppar och cementgolv
Sortera efter:
Budget
Sortera efter:Populärt i dag
81 - 100 av 681 foton
Artikel 1 av 3
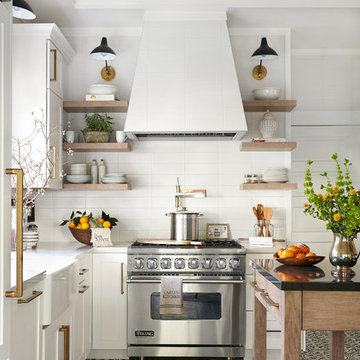
Our concept for this kitchen was to create a highly functional and classically modern kitchen environment that would honor the home's traditional roots at the same time incorporating fresh design elements that exude a more youthful modern look - an aesthetic that captures the true essence of the young homeowners' personalities.
It was extremely important to maximize every square
inch of space for our clients. We increased the opening between the kitchen and hallway by several feet allowing us to include a small 2'x4' "mobile island" into the long and narrow kitchen space. Adding casters to this piece allows the homeowners to move it anywhere in the kitchen. It can function as an island, buffet or bar cart! Proof that small and compact can make a big impact.
Michelle Drewes Photography
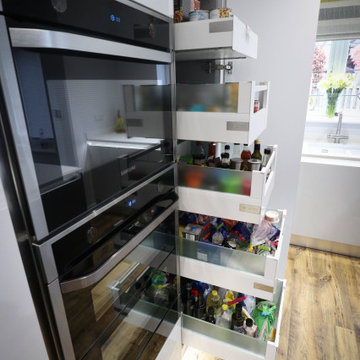
Last year we were asked to help design and install a kitchen in one of the local villages. The only problem was...there were 3 walls in the way!
We knew we could help with an entire room transformation and open-up. Helping the customer to visualise the room was really important. Would they get enough cupboards? Was there space for the island? Would the ratio of kitchen space to the rest of the room be right? The design process really helped them to see what was possible.
They had a good idea on the style of kitchen – our Furore handleless range from Crown Imperial really ticked the box for them – and coupled with the lovely Ice Crystal worktops from Minerva and Samsung appliances we really got everything on the wish list in to the room.
Stacking the Dual Flex Oven, Combi microwave and warming drawer in one larder unit freed up enough room to include the Crown Spacetower which offers storage galore. We love the sleek pan drawers and the wine fridge on the island too.
The microwave has been taken away from the counter and the Franke 4 in 1 boiling water tap also helps to keep the worktops clear of clutter. And the flip socket on the island allows the customer to use the large worktop both for cooking creation and working space!
We also revamped the utility room as part of the project. A cheeky little divide in the larder unit allowing storage for the ironing board but shelves elsewhere to keep that beautiful open plan kitchen sleek and tidy.
Stunning!
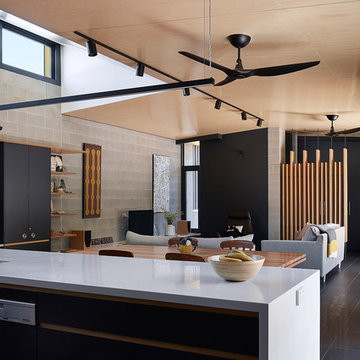
Photo by Anthony Basheer
Inspiration för ett stort funkis vit vitt kök, med en integrerad diskho, svarta skåp, bänkskiva i koppar, svart stänkskydd, stänkskydd i keramik, rostfria vitvaror, cementgolv, en köksö och grått golv
Inspiration för ett stort funkis vit vitt kök, med en integrerad diskho, svarta skåp, bänkskiva i koppar, svart stänkskydd, stänkskydd i keramik, rostfria vitvaror, cementgolv, en köksö och grått golv
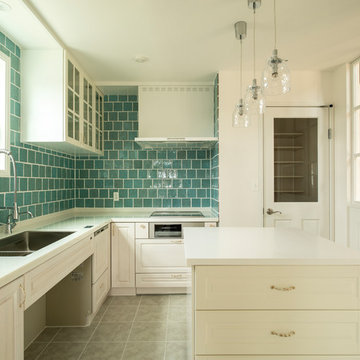
海外の生活スタイルを再現。
白を基調にしてアクセントでターコイズカラーのタイルを使用。
Exempel på ett avskilt, stort maritimt vit vitt l-kök, med släta luckor, vita skåp, bänkskiva i koppar, vitt stänkskydd, stänkskydd i trä, vita vitvaror, cementgolv, en köksö och vitt golv
Exempel på ett avskilt, stort maritimt vit vitt l-kök, med släta luckor, vita skåp, bänkskiva i koppar, vitt stänkskydd, stänkskydd i trä, vita vitvaror, cementgolv, en köksö och vitt golv
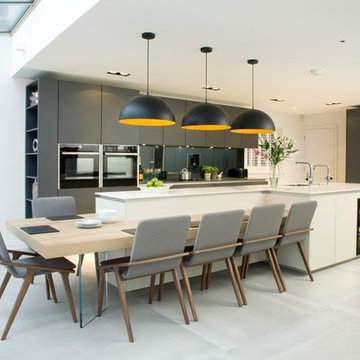
Photographer: Alison Hammond
Bild på ett stort funkis kök, med en undermonterad diskho, släta luckor, grå skåp, bänkskiva i koppar, svart stänkskydd, glaspanel som stänkskydd, svarta vitvaror, cementgolv, en köksö och grått golv
Bild på ett stort funkis kök, med en undermonterad diskho, släta luckor, grå skåp, bänkskiva i koppar, svart stänkskydd, glaspanel som stänkskydd, svarta vitvaror, cementgolv, en köksö och grått golv
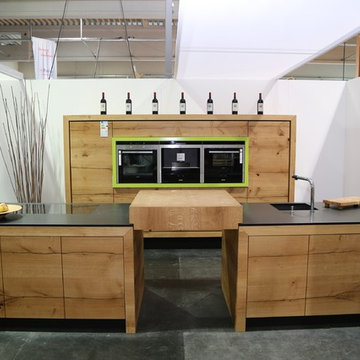
Schreinerküche "la cucina" Donaueiche, Oberfläche geölt. Kombiniert mit dezenter Kunststoff-Front, Arbeitsplatte Naturstein. Besonderheit: Schiebeblock als Sitzplatzerweiterung und Schneidebrett.
Bild: H. Eder
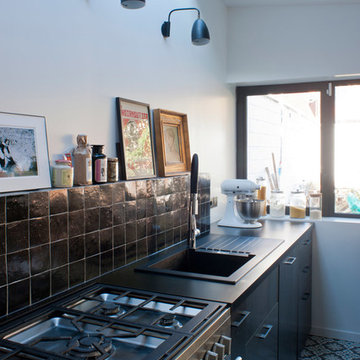
personaproduction.com : alexandre et emilie
Idéer för avskilda, mellanstora 60 tals linjära kök, med en enkel diskho, luckor med profilerade fronter, skåp i rostfritt stål, bänkskiva i koppar, svart stänkskydd, rostfria vitvaror, cementgolv, en köksö och blått golv
Idéer för avskilda, mellanstora 60 tals linjära kök, med en enkel diskho, luckor med profilerade fronter, skåp i rostfritt stål, bänkskiva i koppar, svart stänkskydd, rostfria vitvaror, cementgolv, en köksö och blått golv
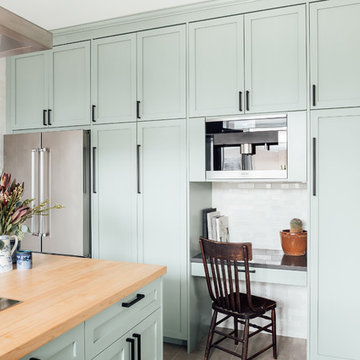
Our client requested interior design and architecture on this lovely Craftsman home to update and brighten the existing kitchen. The pop of color in the cabinetry pairs perfectly with the traditional style of the space.
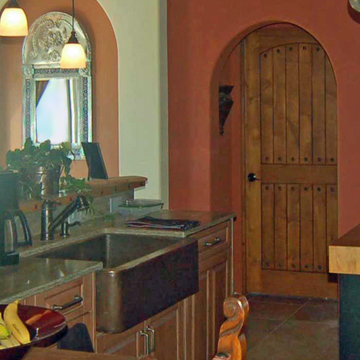
The unplanned growth of a true Tuscan farmhouse kitchen is mirrored here by combining different style cabinetry and counters and by using the dining table as an integral workspace. Corian counters at the sink are matched with a hand-pounded copper bar and a butcherblock island. The differing heights of the counters also add interest and ease of use -- you can stand at the high island to chop veggies and then rest your back by assembling hors d'oeurvres sitting down at the table. Note also the rough ceiling beams with grape-stake latticework, strongly colored & textured walls and arched niches,
Wood-Mode Fine Custom Cabinetry, Brookhaven's Andover
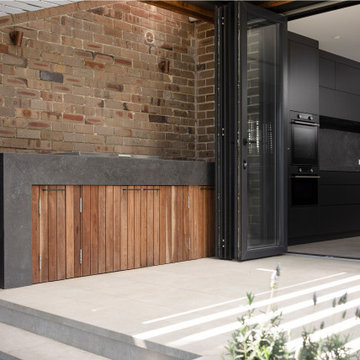
What was once a confused mixture of enclosed rooms, has been logically transformed into a series of well proportioned spaces, which seamlessly flow between formal, informal, living, private and outdoor activities.
Opening up and connecting these living spaces, and increasing access to natural light has permitted the use of a dark colour palette. The finishes combine natural Australian hardwoods with synthetic materials, such as Dekton porcelain and Italian vitrified floor tiles
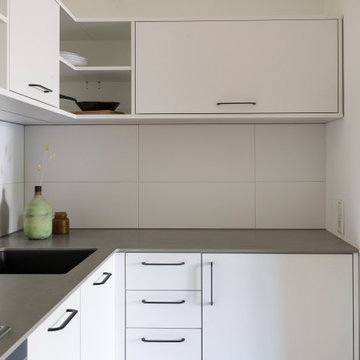
der Unterbaukühlschrank von Liebherr ist super unter die Arbeitsplatte integriert, die schmalen Blenden geben hier den größtmöglichen Stauraum
Exempel på ett litet modernt grå grått kök, med en undermonterad diskho, släta luckor, vita skåp, bänkskiva i koppar, vitt stänkskydd, stänkskydd i keramik, rostfria vitvaror, cementgolv och grått golv
Exempel på ett litet modernt grå grått kök, med en undermonterad diskho, släta luckor, vita skåp, bänkskiva i koppar, vitt stänkskydd, stänkskydd i keramik, rostfria vitvaror, cementgolv och grått golv
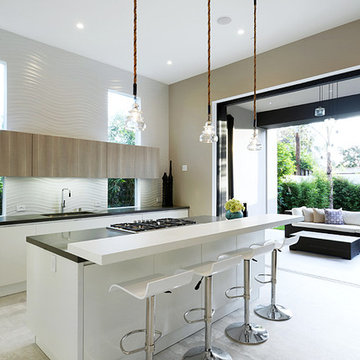
adeet madan
Inredning av ett modernt stort linjärt kök med öppen planlösning, med en undermonterad diskho, släta luckor, vita skåp, bänkskiva i koppar, rostfria vitvaror, cementgolv och en köksö
Inredning av ett modernt stort linjärt kök med öppen planlösning, med en undermonterad diskho, släta luckor, vita skåp, bänkskiva i koppar, rostfria vitvaror, cementgolv och en köksö
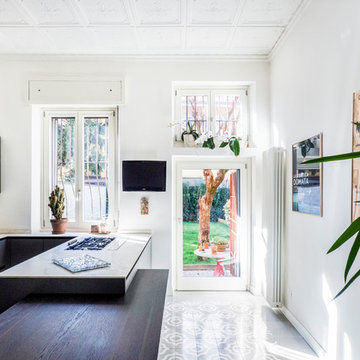
Inspiration för avskilda, stora moderna vitt u-kök, med en undermonterad diskho, släta luckor, grå skåp, bänkskiva i koppar, rostfria vitvaror, cementgolv, en köksö och grått golv
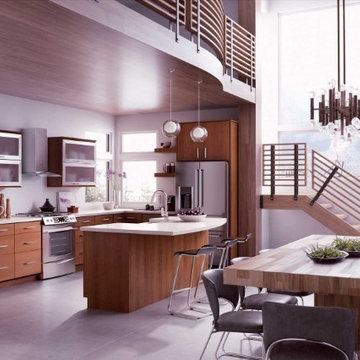
Idéer för ett stort modernt kök, med en rustik diskho, släta luckor, skåp i mellenmörkt trä, bänkskiva i koppar, rostfria vitvaror, cementgolv, en köksö och grått golv
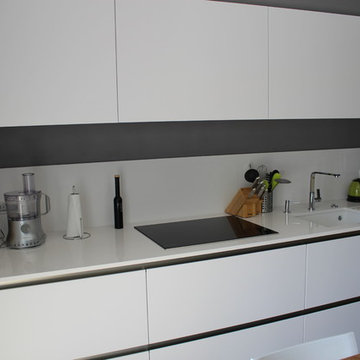
Olivier Drouin
Foto på ett avskilt, mellanstort funkis u-kök, med luckor med profilerade fronter, skåp i ljust trä, bänkskiva i koppar, vitt stänkskydd, rostfria vitvaror, cementgolv, en köksö och beiget golv
Foto på ett avskilt, mellanstort funkis u-kök, med luckor med profilerade fronter, skåp i ljust trä, bänkskiva i koppar, vitt stänkskydd, rostfria vitvaror, cementgolv, en köksö och beiget golv
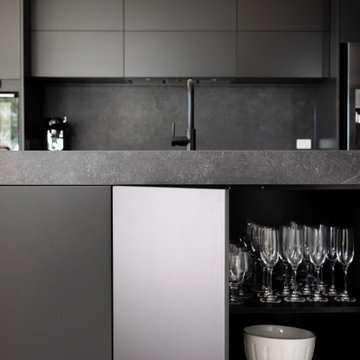
What was once a confused mixture of enclosed rooms, has been logically transformed into a series of well proportioned spaces, which seamlessly flow between formal, informal, living, private and outdoor activities.
Opening up and connecting these living spaces, and increasing access to natural light has permitted the use of a dark colour palette. The finishes combine natural Australian hardwoods with synthetic materials, such as Dekton porcelain and Italian vitrified floor tiles
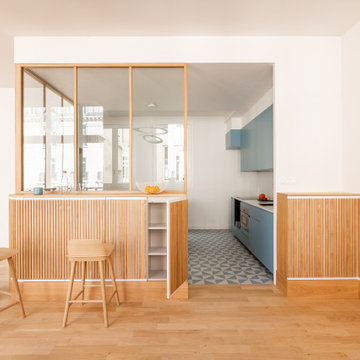
Cuisine bleue avec verrière en bois
Inspiration för ett mellanstort funkis vit vitt kök och matrum, med en undermonterad diskho, luckor med profilerade fronter, blå skåp, bänkskiva i koppar, vitt stänkskydd, rostfria vitvaror, cementgolv, en köksö och blått golv
Inspiration för ett mellanstort funkis vit vitt kök och matrum, med en undermonterad diskho, luckor med profilerade fronter, blå skåp, bänkskiva i koppar, vitt stänkskydd, rostfria vitvaror, cementgolv, en köksö och blått golv
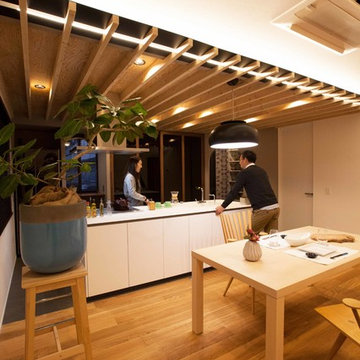
本プロジェクトは子育てをひと段落した夫妻のLDKを家族構成が変化した中でキッチンを中心としたリノベーションです。
キッチンを厨房機器の一つとしてではなく、一つの家具としてとらえ、またこの空間のシンボルとしての役割を果たす空間になります。
この家は15年前に某ハウスメーカーの鉄骨造で建てられています。一般的に鉄骨造のハウスメーカーなどの家はリノベーションやリフォームが困難だと言われていますが、建築家がかかわることによりそれを可能とできる場合があります。リノベーション前はキッチンを支えるように1mほどの壁があり、その壁が動線や光の入りを悪くしていました。その壁を取り払いアイランドキッチンにすることのより動線をスムーズに、キッチンの天井をリノベーション前よりも下げる事によりリビングの天井を高く見せる事に成功しています。
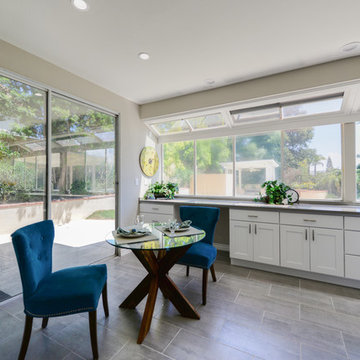
Foto på ett mellanstort vintage kök, med en dubbel diskho, skåp i shakerstil, vita skåp, bänkskiva i koppar, rostfria vitvaror, cementgolv och en köksö
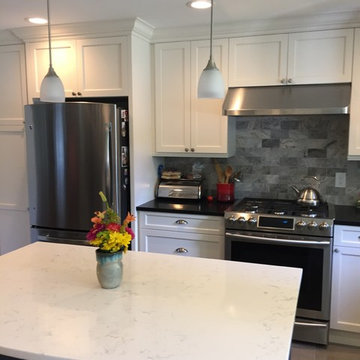
Custom made wood cabinets, stainless steel appliances, kitchen island, quartz counter tops, stone back splash and porcelain plank flooring.
Photo credits:
Classic Construction Service, Inc.
681 foton på kök, med bänkskiva i koppar och cementgolv
5