5 029 foton på kök, med bänkskiva i koppar och flerfärgad stänkskydd
Sortera efter:
Budget
Sortera efter:Populärt i dag
121 - 140 av 5 029 foton
Artikel 1 av 3
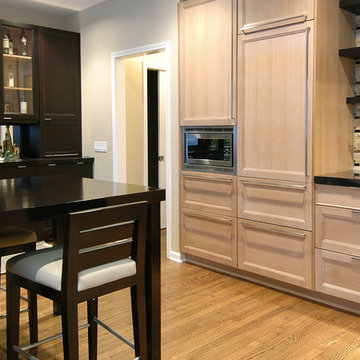
Inredning av ett modernt stort linjärt kök och matrum, med rostfria vitvaror, en undermonterad diskho, luckor med infälld panel, skåp i ljust trä, bänkskiva i koppar, flerfärgad stänkskydd, stänkskydd i stickkakel och mörkt trägolv
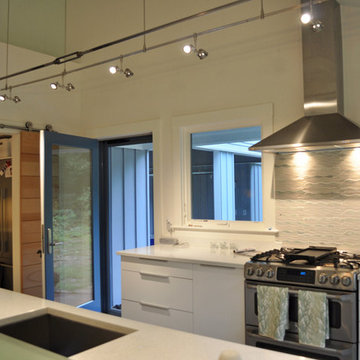
Constructed in two phases, this renovation, with a few small additions, touched nearly every room in this late ‘50’s ranch house. The owners raised their family within the original walls and love the house’s location, which is not far from town and also borders conservation land. But they didn’t love how chopped up the house was and the lack of exposure to natural daylight and views of the lush rear woods. Plus, they were ready to de-clutter for a more stream-lined look. As a result, KHS collaborated with them to create a quiet, clean design to support the lifestyle they aspire to in retirement.
To transform the original ranch house, KHS proposed several significant changes that would make way for a number of related improvements. Proposed changes included the removal of the attached enclosed breezeway (which had included a stair to the basement living space) and the two-car garage it partially wrapped, which had blocked vital eastern daylight from accessing the interior. Together the breezeway and garage had also contributed to a long, flush front façade. In its stead, KHS proposed a new two-car carport, attached storage shed, and exterior basement stair in a new location. The carport is bumped closer to the street to relieve the flush front facade and to allow access behind it to eastern daylight in a relocated rear kitchen. KHS also proposed a new, single, more prominent front entry, closer to the driveway to replace the former secondary entrance into the dark breezeway and a more formal main entrance that had been located much farther down the facade and curiously bordered the bedroom wing.
Inside, low ceilings and soffits in the primary family common areas were removed to create a cathedral ceiling (with rod ties) over a reconfigured semi-open living, dining, and kitchen space. A new gas fireplace serving the relocated dining area -- defined by a new built-in banquette in a new bay window -- was designed to back up on the existing wood-burning fireplace that continues to serve the living area. A shared full bath, serving two guest bedrooms on the main level, was reconfigured, and additional square footage was captured for a reconfigured master bathroom off the existing master bedroom. A new whole-house color palette, including new finishes and new cabinetry, complete the transformation. Today, the owners enjoy a fresh and airy re-imagining of their familiar ranch house.
Photos by Katie Hutchison
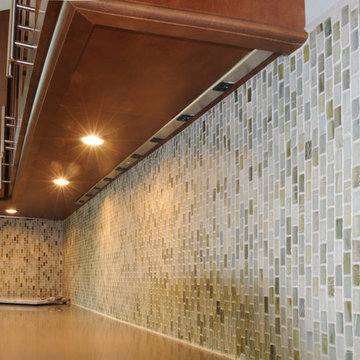
This open plan kitchen design features an asymmetrical bar height island, dark wood shaker style cabinets, a mosaic glass tile backsplash, and undercabinet lighting with a plug mold.
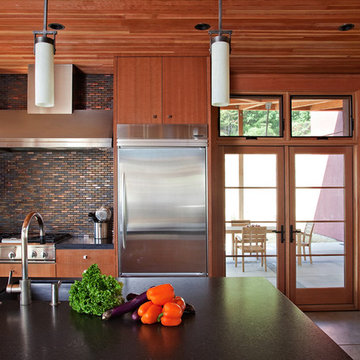
Copyrights: WA design
Modern inredning av ett stort svart svart l-kök, med en undermonterad diskho, släta luckor, skåp i mellenmörkt trä, bänkskiva i koppar, flerfärgad stänkskydd, stänkskydd i glaskakel, rostfria vitvaror, betonggolv, en köksö och grått golv
Modern inredning av ett stort svart svart l-kök, med en undermonterad diskho, släta luckor, skåp i mellenmörkt trä, bänkskiva i koppar, flerfärgad stänkskydd, stänkskydd i glaskakel, rostfria vitvaror, betonggolv, en köksö och grått golv

Inspiration för ett mellanstort funkis kök, med en enkel diskho, skåp i shakerstil, skåp i mellenmörkt trä, bänkskiva i koppar, flerfärgad stänkskydd, stänkskydd i keramik, rostfria vitvaror, mellanmörkt trägolv och en köksö
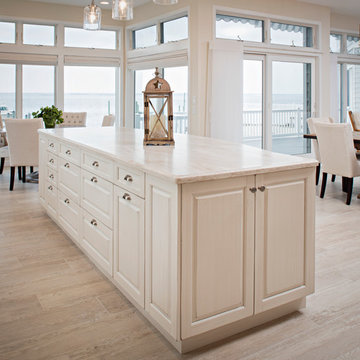
Brookhaven "Edgemont Raised" cabinetry with recessed framed drawer heads in a Cottage Nordic finish on Maple. Countertop in Corian "Witch Hazel" with reverse Ogee edges. Wood-Mode Premier Hardware by Top Knobs in Brushed Satin Nickel.
Photo: John Martinelli

Royal Oaks Large Outdoor Kitchen, with Alfresco appliances, Danver/Brown Jordan outdoor cabinetry, Dekton couentertops, natural stone floors and backsplash, Vent A Hood ventilation, custom outdoor furniture form Leaisure Collections.
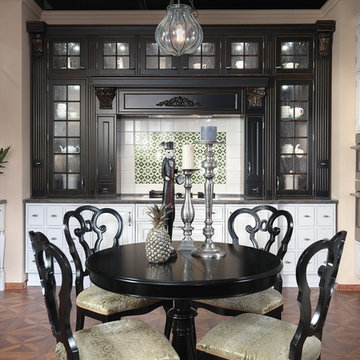
Очень интересный прием – в кухне английского стиля оформлять кухонную плиту как камин, с порталом, украшенным колоннами и над плитой выкладывать фартук мозаичной плиткой. Вторая узнаваемая деталь - часть кухонных фасадов декорирована мелким остеклением. И вместе с внутренней подсветкой кухня напоминает величественный английский дом. Благородный серо-коричневый с белым – тоже классическое сочетание. Обратите внимание на потрясающую проработку деталей и на тончайшие эффекты состаренности, которые нанесены на все элементы, включая колонны, барельефы и фурнитуру.
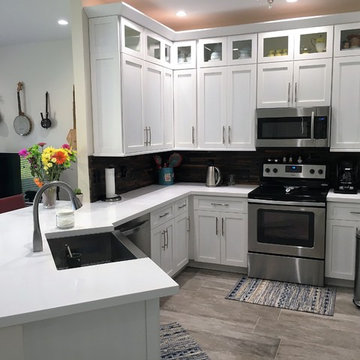
Idéer för att renovera ett mellanstort vintage kök, med en rustik diskho, skåp i shakerstil, vita skåp, bänkskiva i koppar, flerfärgad stänkskydd, stänkskydd i stickkakel, rostfria vitvaror, klinkergolv i porslin och en halv köksö
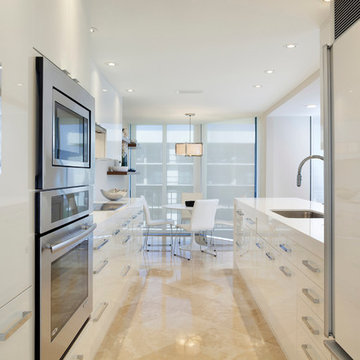
Ed Butera | ibi Designs
Inspiration för ett mellanstort funkis vit vitt kök, med vita skåp, rostfria vitvaror, marmorgolv, en undermonterad diskho, släta luckor, bänkskiva i koppar, flerfärgad stänkskydd, stänkskydd i porslinskakel och beiget golv
Inspiration för ett mellanstort funkis vit vitt kök, med vita skåp, rostfria vitvaror, marmorgolv, en undermonterad diskho, släta luckor, bänkskiva i koppar, flerfärgad stänkskydd, stänkskydd i porslinskakel och beiget golv
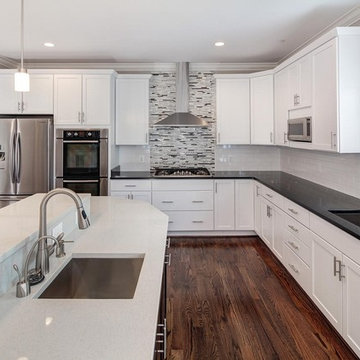
Inspiration för klassiska kök, med en undermonterad diskho, luckor med infälld panel, vita skåp, bänkskiva i koppar, flerfärgad stänkskydd, stänkskydd i glaskakel, rostfria vitvaror, mörkt trägolv och en köksö
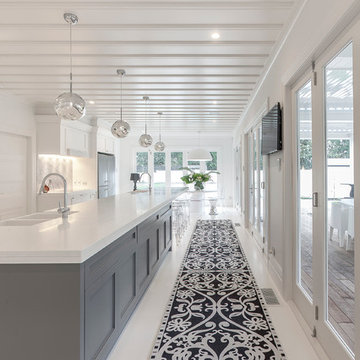
Base of the island again featured recessed panels and finished in Resene Quarter Friar Grey. Lighting over the island is Tom Dixon - Melt. Photography by Kallan MacLeod
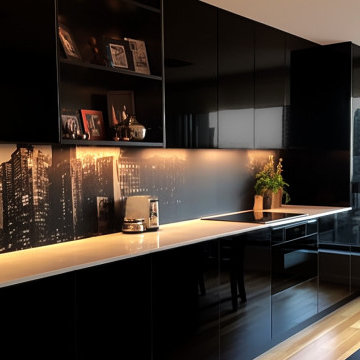
Inspiration för ett litet funkis vit vitt parallellkök, med en undermonterad diskho, släta luckor, svarta skåp, bänkskiva i koppar, flerfärgad stänkskydd, svarta vitvaror och ljust trägolv
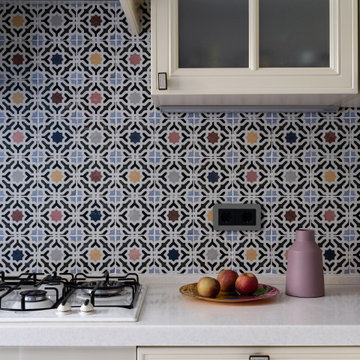
Idéer för att renovera ett litet funkis vit vitt kök, med luckor med glaspanel, beige skåp, bänkskiva i koppar, flerfärgad stänkskydd, stänkskydd i keramik och vita vitvaror
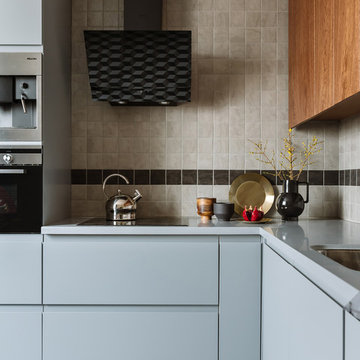
Inredning av ett modernt mellanstort grå grått kök, med en undermonterad diskho, släta luckor, grå skåp, bänkskiva i koppar, stänkskydd i porslinskakel, klinkergolv i porslin, flerfärgad stänkskydd, flerfärgat golv och rostfria vitvaror
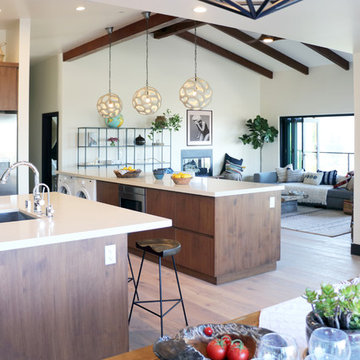
Construction by: SoCal Contractor
Interior Design by: Lori Dennis Inc
Photography by: Roy Yerushalmi
Inspiration för ett stort funkis vit vitt kök, med en undermonterad diskho, släta luckor, bruna skåp, bänkskiva i koppar, flerfärgad stänkskydd, stänkskydd i cementkakel, rostfria vitvaror, mellanmörkt trägolv, flera köksöar och brunt golv
Inspiration för ett stort funkis vit vitt kök, med en undermonterad diskho, släta luckor, bruna skåp, bänkskiva i koppar, flerfärgad stänkskydd, stänkskydd i cementkakel, rostfria vitvaror, mellanmörkt trägolv, flera köksöar och brunt golv
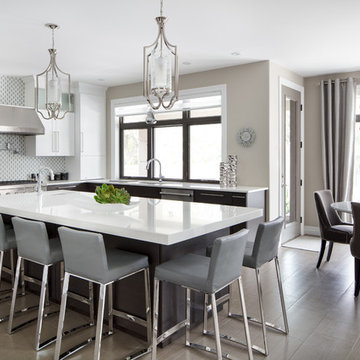
Inredning av ett modernt avskilt, stort u-kök, med en undermonterad diskho, släta luckor, skåp i mörkt trä, bänkskiva i koppar, flerfärgad stänkskydd, glaspanel som stänkskydd, rostfria vitvaror, klinkergolv i porslin och en köksö
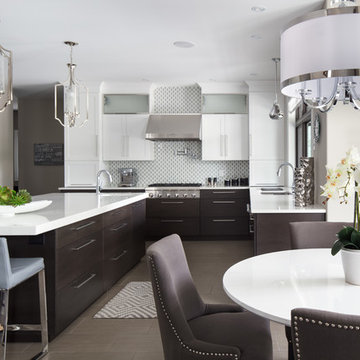
Inspiration för ett avskilt, stort funkis u-kök, med en undermonterad diskho, släta luckor, skåp i mörkt trä, bänkskiva i koppar, flerfärgad stänkskydd, glaspanel som stänkskydd, rostfria vitvaror, klinkergolv i porslin och en köksö
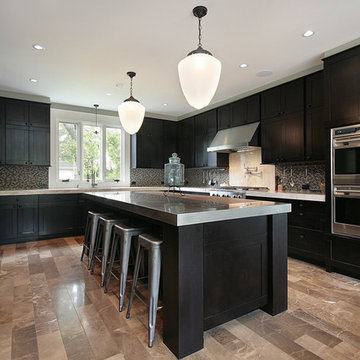
Retro inredning av ett mellanstort kök, med en undermonterad diskho, skåp i shakerstil, svarta skåp, bänkskiva i koppar, flerfärgad stänkskydd, stänkskydd i mosaik, rostfria vitvaror, mörkt trägolv, en köksö och brunt golv
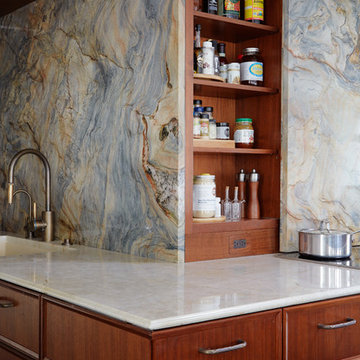
A custom granite rolling backsplash becomes functional art for the combination dining room and living room. At a glance, it stands as a monolithic structure, and then almost effortlessly and magically, it rolls away to a reveal cabinet and spices, a jolting realizations that this is beautiful and not just for looks.
5 029 foton på kök, med bänkskiva i koppar och flerfärgad stänkskydd
7