11 454 foton på kök, med bänkskiva i koppar och ljust trägolv
Sortera efter:
Budget
Sortera efter:Populärt i dag
101 - 120 av 11 454 foton
Artikel 1 av 3
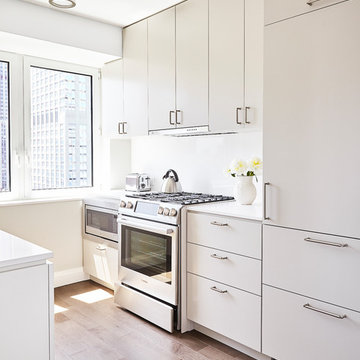
Idéer för att renovera ett avskilt, litet funkis u-kök, med släta luckor, vita skåp, rostfria vitvaror, ljust trägolv, beiget golv, en undermonterad diskho, bänkskiva i koppar, vitt stänkskydd och stänkskydd i sten
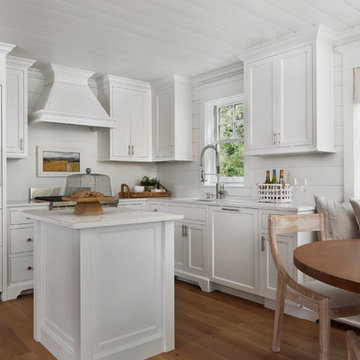
Idéer för små maritima kök, med en undermonterad diskho, luckor med profilerade fronter, vita skåp, bänkskiva i koppar, vitt stänkskydd, stänkskydd i trä, integrerade vitvaror, ljust trägolv och en köksö
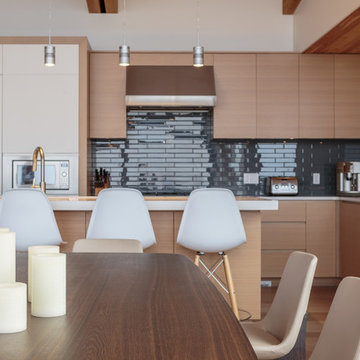
Inspiration för ett mellanstort funkis kök, med en dubbel diskho, släta luckor, skåp i ljust trä, bänkskiva i koppar, grått stänkskydd, stänkskydd i glaskakel, integrerade vitvaror, ljust trägolv, en köksö och brunt golv
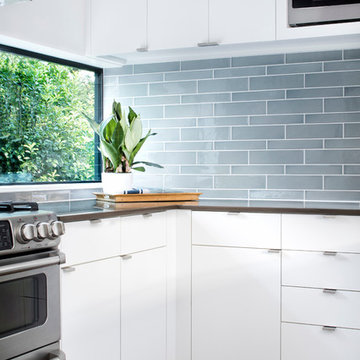
Modern inredning av ett avskilt, mellanstort kök, med en undermonterad diskho, släta luckor, vita skåp, bänkskiva i koppar, grått stänkskydd, stänkskydd i glaskakel, rostfria vitvaror, ljust trägolv, en halv köksö och brunt golv
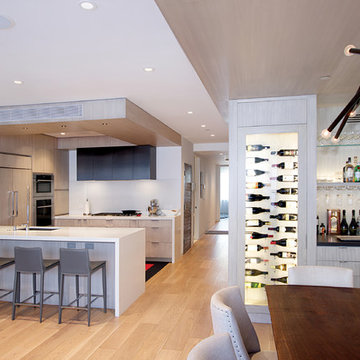
Inspiration för små moderna kök, med en undermonterad diskho, släta luckor, skåp i ljust trä, bänkskiva i koppar, integrerade vitvaror, ljust trägolv och en halv köksö
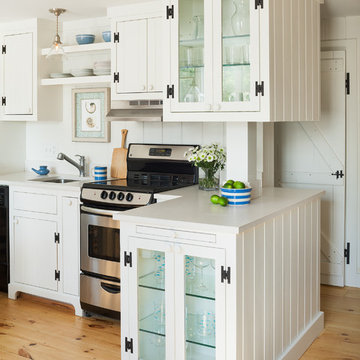
Idéer för ett litet maritimt kök, med en undermonterad diskho, luckor med glaspanel, vita skåp, bänkskiva i koppar, vitt stänkskydd, stänkskydd i sten, rostfria vitvaror och ljust trägolv

The interior design team at Aspen Design Room built this spec home kitchen with the freedom to create the space of their dreams. The open airiness of the space contrasts elegantly with the solid counter tops and built in custom cabinets.
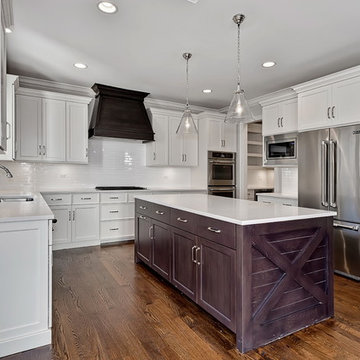
Bild på ett avskilt, stort amerikanskt u-kök, med en undermonterad diskho, skåp i shakerstil, vita skåp, bänkskiva i koppar, vitt stänkskydd, stänkskydd i tunnelbanekakel, rostfria vitvaror, ljust trägolv och en köksö

Tom Arban
Inredning av ett modernt stort kök, med en undermonterad diskho, släta luckor, vita skåp, bänkskiva i koppar, vitt stänkskydd, vita vitvaror, ljust trägolv och en köksö
Inredning av ett modernt stort kök, med en undermonterad diskho, släta luckor, vita skåp, bänkskiva i koppar, vitt stänkskydd, vita vitvaror, ljust trägolv och en köksö
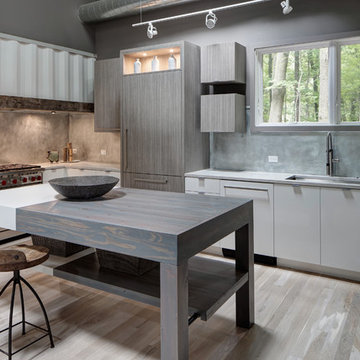
The peeks of container throughout the home are a nod to its signature architectural detail. Bringing the outdoors in was also important to the homeowners and the designers were able to harvest trees from the property to use throughout the home. Natural light pours into the home during the day from the many purposefully positioned windows, but the LED accents and extraordinary hand-made fixtures sprinkled throughout act as art pieces and set the retreat aglow in the evening hours. Moving right through to the home’s open living and kitchen area allows for easy entertaining.

Each aspect of the space possesses its own utility while blending seamlessly with the home. From the solid, white glass countertops that enhance the clean lines created by the acrylic and stainless steel cabinetry and appliances, to the sculpturesque Convivium hood, each detail adds beauty and functionality to the home.
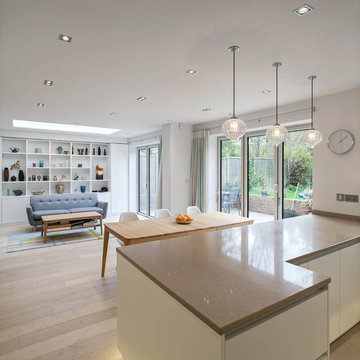
Peter Landers Photography
Bild på ett stort funkis kök, med bänkskiva i koppar och ljust trägolv
Bild på ett stort funkis kök, med bänkskiva i koppar och ljust trägolv

Drawer Dividers
Tupperware Drawer Dividers
Handcrafted by:
Taylor Made Cabinets, Leominster MA
Inspiration för ett avskilt, mellanstort funkis vit vitt parallellkök, med en undermonterad diskho, bänkskiva i koppar, släta luckor, grå skåp, rostfria vitvaror, ljust trägolv, grönt stänkskydd, stänkskydd i glaskakel, en köksö och brunt golv
Inspiration för ett avskilt, mellanstort funkis vit vitt parallellkök, med en undermonterad diskho, bänkskiva i koppar, släta luckor, grå skåp, rostfria vitvaror, ljust trägolv, grönt stänkskydd, stänkskydd i glaskakel, en köksö och brunt golv

Renovation and reconfiguration of a 4500 sf loft in Tribeca. The main goal of the project was to better adapt the apartment to the needs of a growing family, including adding a bedroom to the children's wing and reconfiguring the kitchen to function as the center of family life. One of the main challenges was to keep the project on a very tight budget without compromising the high-end quality of the apartment.
Project team: Richard Goodstein, Emil Harasim, Angie Hunsaker, Michael Hanson
Contractor: Moulin & Associates, New York
Photos: Tom Sibley

Idéer för ett stort klassiskt vit kök, med en undermonterad diskho, skåp i shakerstil, vita skåp, vitt stänkskydd, stänkskydd i sten, ljust trägolv, en köksö, beiget golv, bänkskiva i koppar och integrerade vitvaror

60 tals inredning av ett mellanstort vit vitt kök, med en undermonterad diskho, skåp i shakerstil, blå skåp, vitt stänkskydd, stänkskydd i tunnelbanekakel, rostfria vitvaror, ljust trägolv, en köksö, beiget golv och bänkskiva i koppar

Mother in law suite has all the allowable amenities by law: refrigerator, sink, dishwasher, toaster over, microwave, toaster and coffee pot. With direct access to the main house, this offers the perfect amount of independence.

Brunswick Parlour transforms a Victorian cottage into a hard-working, personalised home for a family of four.
Our clients loved the character of their Brunswick terrace home, but not its inefficient floor plan and poor year-round thermal control. They didn't need more space, they just needed their space to work harder.
The front bedrooms remain largely untouched, retaining their Victorian features and only introducing new cabinetry. Meanwhile, the main bedroom’s previously pokey en suite and wardrobe have been expanded, adorned with custom cabinetry and illuminated via a generous skylight.
At the rear of the house, we reimagined the floor plan to establish shared spaces suited to the family’s lifestyle. Flanked by the dining and living rooms, the kitchen has been reoriented into a more efficient layout and features custom cabinetry that uses every available inch. In the dining room, the Swiss Army Knife of utility cabinets unfolds to reveal a laundry, more custom cabinetry, and a craft station with a retractable desk. Beautiful materiality throughout infuses the home with warmth and personality, featuring Blackbutt timber flooring and cabinetry, and selective pops of green and pink tones.
The house now works hard in a thermal sense too. Insulation and glazing were updated to best practice standard, and we’ve introduced several temperature control tools. Hydronic heating installed throughout the house is complemented by an evaporative cooling system and operable skylight.
The result is a lush, tactile home that increases the effectiveness of every existing inch to enhance daily life for our clients, proving that good design doesn’t need to add space to add value.

Cuisine ouverte avec grande étagère en partie supérieure
Idéer för att renovera ett mellanstort medelhavsstil vit linjärt vitt kök med öppen planlösning, med en undermonterad diskho, luckor med profilerade fronter, skåp i mörkt trä, bänkskiva i koppar, vitt stänkskydd, integrerade vitvaror och ljust trägolv
Idéer för att renovera ett mellanstort medelhavsstil vit linjärt vitt kök med öppen planlösning, med en undermonterad diskho, luckor med profilerade fronter, skåp i mörkt trä, bänkskiva i koppar, vitt stänkskydd, integrerade vitvaror och ljust trägolv

Inspiration för mellanstora moderna svart kök, med en undermonterad diskho, släta luckor, svarta skåp, bänkskiva i koppar, svart stänkskydd, stänkskydd i porslinskakel, rostfria vitvaror, ljust trägolv och en halv köksö
11 454 foton på kök, med bänkskiva i koppar och ljust trägolv
6