84 foton på kök, med bänkskiva i koppar och tegelgolv
Sortera efter:
Budget
Sortera efter:Populärt i dag
41 - 60 av 84 foton
Artikel 1 av 3

This scullery kitchen is located near the garage entrance to the home and the utility room. It is one of two kitchens in the home. The more formal entertaining kitchen is open to the formal living area. This kitchen provides an area for the bulk of the cooking and dish washing. It can also serve as a staging area for caterers when needed.
Counters: Viatera by LG - Minuet
Brick Back Splash and Floor: General Shale, Culpepper brick veneer
Light Fixture/Pot Rack: Troy - Brunswick, F3798, Aged Pewter finish
Cabinets, Shelves, Island Counter: Grandeur Cellars
Shelf Brackets: Rejuvenation Hardware, Portland shelf bracket, 10"
Cabinet Hardware: Emtek, Trinity, Flat Black finish
Barn Door Hardware: Register Dixon Custom Homes
Barn Door: Register Dixon Custom Homes
Wall and Ceiling Paint: Sherwin Williams - 7015 Repose Gray
Cabinet Paint: Sherwin Williams - 7019 Gauntlet Gray
Refrigerator: Electrolux - Icon Series
Dishwasher: Bosch 500 Series Bar Handle Dishwasher
Sink: Proflo - PFUS308, single bowl, under mount, stainless
Faucet: Kohler - Bellera, K-560, pull down spray, vibrant stainless finish
Stove: Bertazzoni 36" Dual Fuel Range with 5 burners
Vent Hood: Bertazzoni Heritage Series
Tre Dunham with Fine Focus Photography
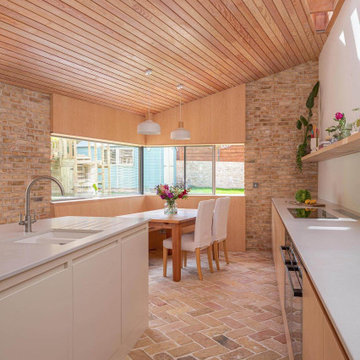
Brick, wood and light beams create a calming, design-driven space in this Bristol kitchen extension.
In the existing space, the painted cabinets make use of the tall ceilings with an understated backdrop for the open-plan lounge area. In the newly extended area, the wood veneered cabinets are paired with a floating shelf to keep the wall free for the sunlight to beam through. The island mimics the shape of the extension which was designed to ensure that this south-facing build stayed cool in the sunshine. Towards the back, bespoke wood panelling frames the windows along with a banquette seating to break up the bricks and create a dining area for this growing family.
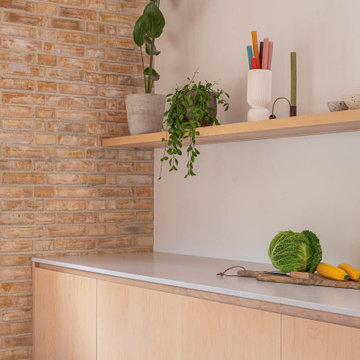
Brick, wood and light beams create a calming, design-driven space in this Bristol kitchen extension.
In the existing space, the painted cabinets make use of the tall ceilings with an understated backdrop for the open-plan lounge area. In the newly extended area, the wood veneered cabinets are paired with a floating shelf to keep the wall free for the sunlight to beam through. The island mimics the shape of the extension which was designed to ensure that this south-facing build stayed cool in the sunshine. Towards the back, bespoke wood panelling frames the windows along with a banquette seating to break up the bricks and create a dining area for this growing family.
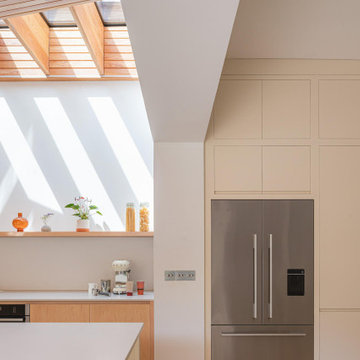
Brick, wood and light beams create a calming, design-driven space in this Bristol kitchen extension.
In the existing space, the painted cabinets make use of the tall ceilings with an understated backdrop for the open-plan lounge area. In the newly extended area, the wood veneered cabinets are paired with a floating shelf to keep the wall free for the sunlight to beam through. The island mimics the shape of the extension which was designed to ensure that this south-facing build stayed cool in the sunshine. Towards the back, bespoke wood panelling frames the windows along with a banquette seating to break up the bricks and create a dining area for this growing family.

Brick, wood and light beams create a calming, design-driven space in this Bristol kitchen extension.
In the existing space, the painted cabinets make use of the tall ceilings with an understated backdrop for the open-plan lounge area. In the newly extended area, the wood veneered cabinets are paired with a floating shelf to keep the wall free for the sunlight to beam through. The island mimics the shape of the extension which was designed to ensure that this south-facing build stayed cool in the sunshine. Towards the back, bespoke wood panelling frames the windows along with a banquette seating to break up the bricks and create a dining area for this growing family.
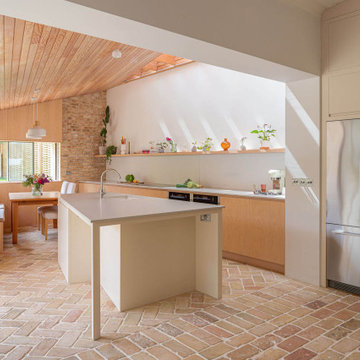
Brick, wood and light beams create a calming, design-driven space in this Bristol kitchen extension.
In the existing space, the painted cabinets make use of the tall ceilings with an understated backdrop for the open-plan lounge area. In the newly extended area, the wood veneered cabinets are paired with a floating shelf to keep the wall free for the sunlight to beam through. The island mimics the shape of the extension which was designed to ensure that this south-facing build stayed cool in the sunshine. Towards the back, bespoke wood panelling frames the windows along with a banquette seating to break up the bricks and create a dining area for this growing family.
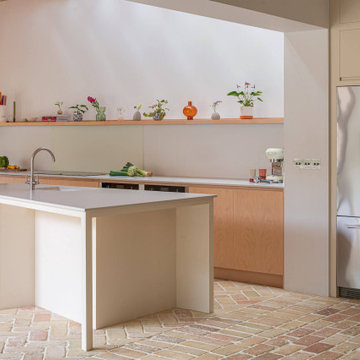
Brick, wood and light beams create a calming, design-driven space in this Bristol kitchen extension.
In the existing space, the painted cabinets make use of the tall ceilings with an understated backdrop for the open-plan lounge area. In the newly extended area, the wood veneered cabinets are paired with a floating shelf to keep the wall free for the sunlight to beam through. The island mimics the shape of the extension which was designed to ensure that this south-facing build stayed cool in the sunshine. Towards the back, bespoke wood panelling frames the windows along with a banquette seating to break up the bricks and create a dining area for this growing family.

A new kitchen provides the comfort of home with a farmhouse sink, under-counter refrigerator, propane stove, and custom millwork shelving.
Inspiration för små amerikanska grått kök, med en rustik diskho, öppna hyllor, grå skåp, bänkskiva i koppar, rostfria vitvaror, tegelgolv och rött golv
Inspiration för små amerikanska grått kök, med en rustik diskho, öppna hyllor, grå skåp, bänkskiva i koppar, rostfria vitvaror, tegelgolv och rött golv
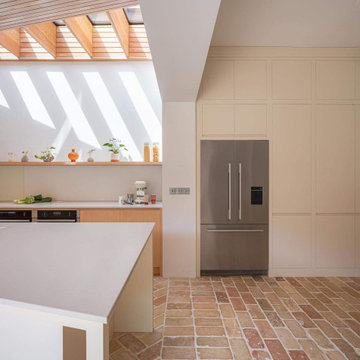
Brick, wood and light beams create a calming, design-driven space in this Bristol kitchen extension.
In the existing space, the painted cabinets make use of the tall ceilings with an understated backdrop for the open-plan lounge area. In the newly extended area, the wood veneered cabinets are paired with a floating shelf to keep the wall free for the sunlight to beam through. The island mimics the shape of the extension which was designed to ensure that this south-facing build stayed cool in the sunshine. Towards the back, bespoke wood panelling frames the windows along with a banquette seating to break up the bricks and create a dining area for this growing family.
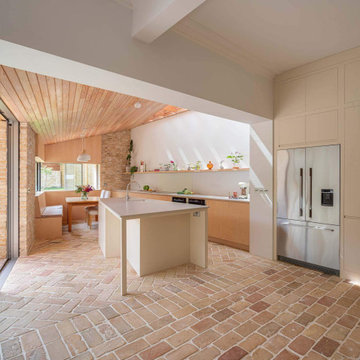
Brick, wood and light beams create a calming, design-driven space in this Bristol kitchen extension.
In the existing space, the painted cabinets make use of the tall ceilings with an understated backdrop for the open-plan lounge area. In the newly extended area, the wood veneered cabinets are paired with a floating shelf to keep the wall free for the sunlight to beam through. The island mimics the shape of the extension which was designed to ensure that this south-facing build stayed cool in the sunshine. Towards the back, bespoke wood panelling frames the windows along with a banquette seating to break up the bricks and create a dining area for this growing family.
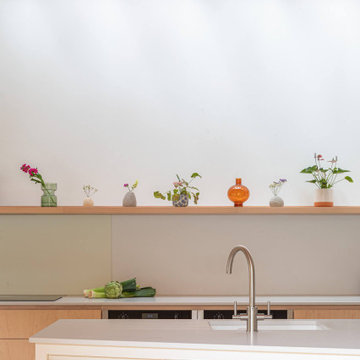
Brick, wood and light beams create a calming, design-driven space in this Bristol kitchen extension.
In the existing space, the painted cabinets make use of the tall ceilings with an understated backdrop for the open-plan lounge area. In the newly extended area, the wood veneered cabinets are paired with a floating shelf to keep the wall free for the sunlight to beam through. The island mimics the shape of the extension which was designed to ensure that this south-facing build stayed cool in the sunshine. Towards the back, bespoke wood panelling frames the windows along with a banquette seating to break up the bricks and create a dining area for this growing family.
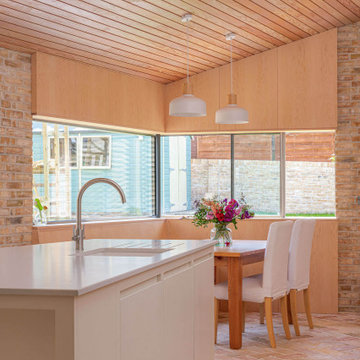
Brick, wood and light beams create a calming, design-driven space in this Bristol kitchen extension.
In the existing space, the painted cabinets make use of the tall ceilings with an understated backdrop for the open-plan lounge area. In the newly extended area, the wood veneered cabinets are paired with a floating shelf to keep the wall free for the sunlight to beam through. The island mimics the shape of the extension which was designed to ensure that this south-facing build stayed cool in the sunshine. Towards the back, bespoke wood panelling frames the windows along with a banquette seating to break up the bricks and create a dining area for this growing family.
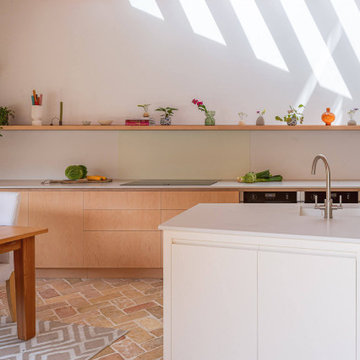
Brick, wood and light beams create a calming, design-driven space in this Bristol kitchen extension.
In the existing space, the painted cabinets make use of the tall ceilings with an understated backdrop for the open-plan lounge area. In the newly extended area, the wood veneered cabinets are paired with a floating shelf to keep the wall free for the sunlight to beam through. The island mimics the shape of the extension which was designed to ensure that this south-facing build stayed cool in the sunshine. Towards the back, bespoke wood panelling frames the windows along with a banquette seating to break up the bricks and create a dining area for this growing family.
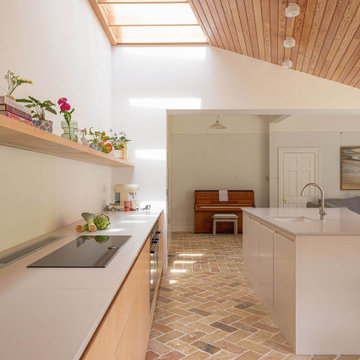
Brick, wood and light beams create a calming, design-driven space in this Bristol kitchen extension.
In the existing space, the painted cabinets make use of the tall ceilings with an understated backdrop for the open-plan lounge area. In the newly extended area, the wood veneered cabinets are paired with a floating shelf to keep the wall free for the sunlight to beam through. The island mimics the shape of the extension which was designed to ensure that this south-facing build stayed cool in the sunshine. Towards the back, bespoke wood panelling frames the windows along with a banquette seating to break up the bricks and create a dining area for this growing family.
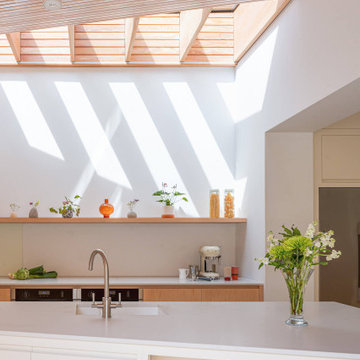
Brick, wood and light beams create a calming, design-driven space in this Bristol kitchen extension.
In the existing space, the painted cabinets make use of the tall ceilings with an understated backdrop for the open-plan lounge area. In the newly extended area, the wood veneered cabinets are paired with a floating shelf to keep the wall free for the sunlight to beam through. The island mimics the shape of the extension which was designed to ensure that this south-facing build stayed cool in the sunshine. Towards the back, bespoke wood panelling frames the windows along with a banquette seating to break up the bricks and create a dining area for this growing family.
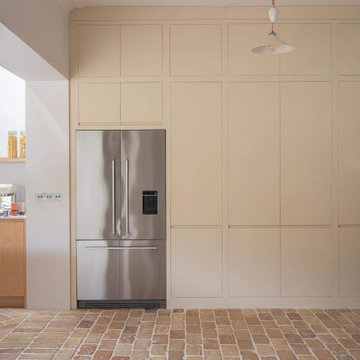
Brick, wood and light beams create a calming, design-driven space in this Bristol kitchen extension.
In the existing space, the painted cabinets make use of the tall ceilings with an understated backdrop for the open-plan lounge area. In the newly extended area, the wood veneered cabinets are paired with a floating shelf to keep the wall free for the sunlight to beam through. The island mimics the shape of the extension which was designed to ensure that this south-facing build stayed cool in the sunshine. Towards the back, bespoke wood panelling frames the windows along with a banquette seating to break up the bricks and create a dining area for this growing family.
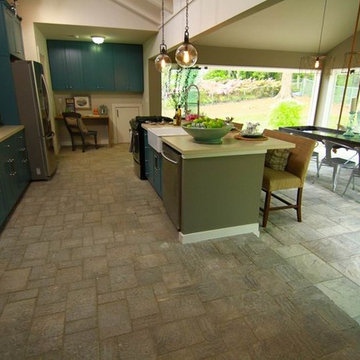
Exempel på ett mellanstort klassiskt beige beige kök, med en rustik diskho, skåp i shakerstil, blå skåp, bänkskiva i koppar, rostfria vitvaror, tegelgolv, en köksö och beiget golv
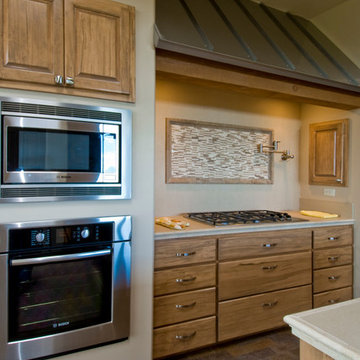
Bild på ett stort vintage vit vitt kök, med en nedsänkt diskho, släta luckor, skåp i mellenmörkt trä, bänkskiva i koppar, beige stänkskydd, stänkskydd i keramik, rostfria vitvaror, tegelgolv, en köksö och brunt golv
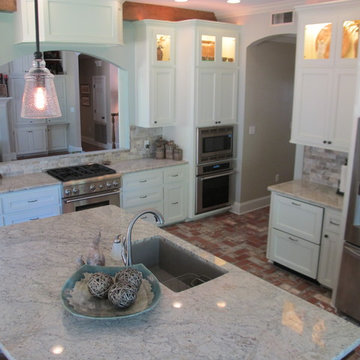
This kitchen, study area, sitting area and breakfast area got granite countertops, new cabinetry, brick floors, stainless steel appliances, new lighting, new furniture and room for the entire family to enjoy evenings together!
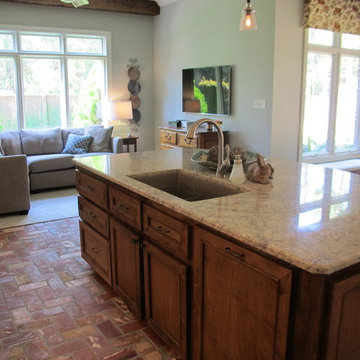
This kitchen, study area, sitting area and breakfast area got granite countertops, new cabinetry, brick floors, stainless steel appliances, new lighting, new furniture and room for the entire family to enjoy evenings together!
84 foton på kök, med bänkskiva i koppar och tegelgolv
3