2 182 foton på kök, med bänkskiva i koppar och vitt golv
Sortera efter:
Budget
Sortera efter:Populärt i dag
21 - 40 av 2 182 foton
Artikel 1 av 3
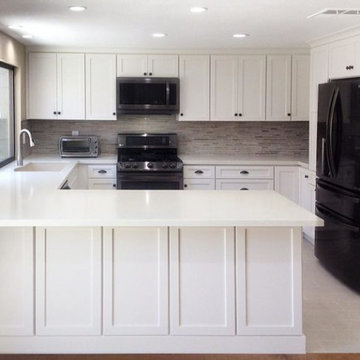
Exempel på ett mellanstort modernt vit vitt kök, med skåp i shakerstil, vita skåp, en nedsänkt diskho, bänkskiva i koppar, flerfärgad stänkskydd, stänkskydd i mosaik, svarta vitvaror, klinkergolv i keramik, en halv köksö och vitt golv
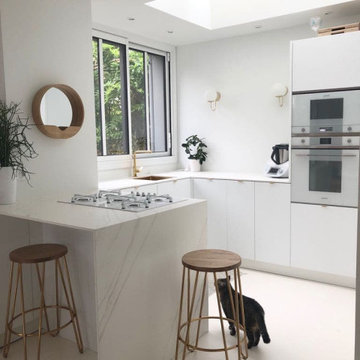
Idéer för ett litet modernt vit kök, med en enkel diskho, vita skåp, bänkskiva i koppar, vita vitvaror, betonggolv, en köksö och vitt golv
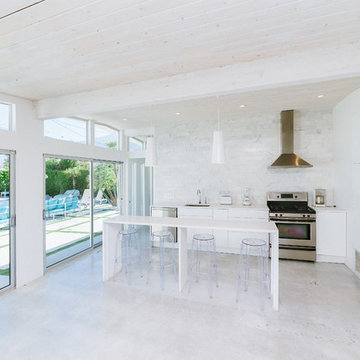
Idéer för ett litet modernt linjärt kök och matrum, med vitt stänkskydd, stänkskydd i marmor, rostfria vitvaror, betonggolv, en köksö, vitt golv, släta luckor, vita skåp, bänkskiva i koppar och en enkel diskho

An accent colour of fuscia pink creates a lively feel to this clean, contemporary white gloss kitchen. Adding a touch of the owners personality to this large family space within the home. Photos by Phil Green

Exempel på ett mellanstort modernt grå grått kök, med luckor med infälld panel, vita skåp, rostfria vitvaror, en dubbel diskho, bänkskiva i koppar, vitt stänkskydd, laminatgolv, en halv köksö och vitt golv
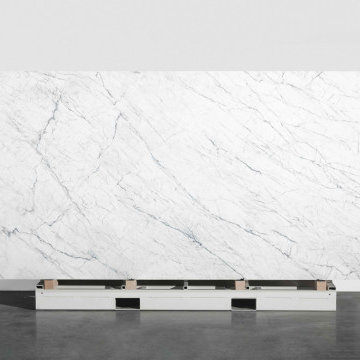
The distinguishing trait of the I Naturali series is soil. A substance which on the one hand recalls all things primordial and on the other the possibility of being plied. As a result, the slab made from the ceramic lends unique value to the settings it clads.
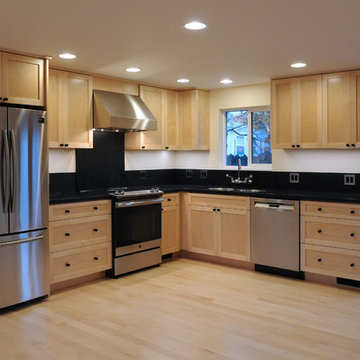
New maple shaker cabinets with emtek hardware. Corian countertops with thicker elements at the range and the sink. Wall mounted faucet. Maple flooring. Simpson fir doors.

Nearly two decades ago now, Susan and her husband put a letter in the mailbox of this eastside home: "If you have any interest in selling, please reach out." But really, who would give up a Flansburgh House?
Fast forward to 2020, when the house went on the market! By then it was clear that three children and a busy home design studio couldn't be crammed into this efficient footprint. But what's second best to moving into your dream home? Being asked to redesign the functional core for the family that was.
In this classic Flansburgh layout, all the rooms align tidily in a square around a central hall and open air atrium. As such, all the spaces are both connected to one another and also private; and all allow for visual access to the outdoors in two directions—toward the atrium and toward the exterior. All except, in this case, the utilitarian galley kitchen. That space, oft-relegated to second class in midcentury architecture, got the shaft, with narrow doorways on two ends and no good visual access to the atrium or the outside. Who spends time in the kitchen anyway?
As is often the case with even the very best midcentury architecture, the kitchen at the Flansburgh House needed to be modernized; appliances and cabinetry have come a long way since 1970, but our culture has evolved too, becoming more casual and open in ways we at SYH believe are here to stay. People (gasp!) do spend time—lots of time!—in their kitchens! Nonetheless, our goal was to make this kitchen look as if it had been designed this way by Earl Flansburgh himself.
The house came to us full of bold, bright color. We edited out some of it (along with the walls it was on) but kept and built upon the stunning red, orange and yellow closet doors in the family room adjacent to the kitchen. That pop was balanced by a few colorful midcentury pieces that our clients already owned, and the stunning light and verdant green coming in from both the atrium and the perimeter of the house, not to mention the many skylights. Thus, the rest of the space just needed to quiet down and be a beautiful, if neutral, foil. White terrazzo tile grounds custom plywood and black cabinetry, offset by a half wall that offers both camouflage for the cooking mess and also storage below, hidden behind seamless oak tambour.
Contractor: Rusty Peterson
Cabinetry: Stoll's Woodworking
Photographer: Sarah Shields
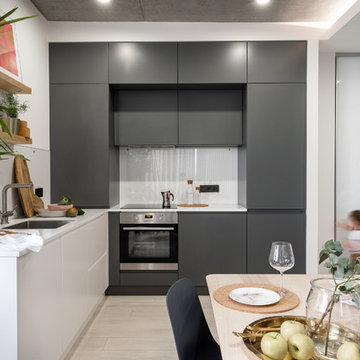
Inspiration för mellanstora moderna vitt kök, med en undermonterad diskho, släta luckor, grå skåp, bänkskiva i koppar, vitt stänkskydd, glaspanel som stänkskydd, rostfria vitvaror, laminatgolv och vitt golv
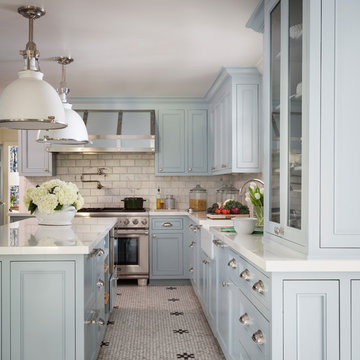
Inspiration för ett vintage vit vitt kök, med en rustik diskho, luckor med infälld panel, blå skåp, bänkskiva i koppar, vitt stänkskydd, stänkskydd i marmor, rostfria vitvaror, klinkergolv i keramik, en köksö och vitt golv

Inspiration för mellanstora moderna kök, med en undermonterad diskho, släta luckor, vita skåp, bänkskiva i koppar, grått stänkskydd, stänkskydd i mosaik, integrerade vitvaror, vinylgolv och vitt golv

Nearly two decades ago now, Susan and her husband put a letter in the mailbox of this eastside home: "If you have any interest in selling, please reach out." But really, who would give up a Flansburgh House?
Fast forward to 2020, when the house went on the market! By then it was clear that three children and a busy home design studio couldn't be crammed into this efficient footprint. But what's second best to moving into your dream home? Being asked to redesign the functional core for the family that was.
In this classic Flansburgh layout, all the rooms align tidily in a square around a central hall and open air atrium. As such, all the spaces are both connected to one another and also private; and all allow for visual access to the outdoors in two directions—toward the atrium and toward the exterior. All except, in this case, the utilitarian galley kitchen. That space, oft-relegated to second class in midcentury architecture, got the shaft, with narrow doorways on two ends and no good visual access to the atrium or the outside. Who spends time in the kitchen anyway?
As is often the case with even the very best midcentury architecture, the kitchen at the Flansburgh House needed to be modernized; appliances and cabinetry have come a long way since 1970, but our culture has evolved too, becoming more casual and open in ways we at SYH believe are here to stay. People (gasp!) do spend time—lots of time!—in their kitchens! Nonetheless, our goal was to make this kitchen look as if it had been designed this way by Earl Flansburgh himself.
The house came to us full of bold, bright color. We edited out some of it (along with the walls it was on) but kept and built upon the stunning red, orange and yellow closet doors in the family room adjacent to the kitchen. That pop was balanced by a few colorful midcentury pieces that our clients already owned, and the stunning light and verdant green coming in from both the atrium and the perimeter of the house, not to mention the many skylights. Thus, the rest of the space just needed to quiet down and be a beautiful, if neutral, foil. White terrazzo tile grounds custom plywood and black cabinetry, offset by a half wall that offers both camouflage for the cooking mess and also storage below, hidden behind seamless oak tambour.
Contractor: Rusty Peterson
Cabinetry: Stoll's Woodworking
Photographer: Sarah Shields

平屋建てコートハウス,キッチン,ダイニング
Idéer för ett stort modernt vit linjärt kök med öppen planlösning, med en undermonterad diskho, luckor med profilerade fronter, vita skåp, bänkskiva i koppar, vitt stänkskydd, vita vitvaror, klinkergolv i keramik, en köksö och vitt golv
Idéer för ett stort modernt vit linjärt kök med öppen planlösning, med en undermonterad diskho, luckor med profilerade fronter, vita skåp, bänkskiva i koppar, vitt stänkskydd, vita vitvaror, klinkergolv i keramik, en köksö och vitt golv

Bild på ett avskilt, mellanstort eklektiskt blå blått u-kök, med luckor med glaspanel, en undermonterad diskho, vita skåp, bänkskiva i koppar, vitt stänkskydd, stänkskydd i porslinskakel, integrerade vitvaror, klinkergolv i keramik, en köksö och vitt golv

Open Concept Modern Kitchen, Featuring Double Islands with waterfall Porcelain slabs, Custom Italian Handmade cabinetry featuring seamless Miele and Wolf Appliances, Paneled Refrigerator / Freezer, Open Walnut Cabinetry as well as Walnut Upper Cabinets and Glass Cabinet Doors Lining Up The top row of cabinets.
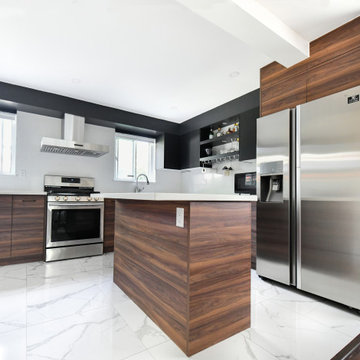
Bild på ett avskilt, stort funkis vit vitt l-kök, med en undermonterad diskho, släta luckor, skåp i mörkt trä, bänkskiva i koppar, rostfria vitvaror, marmorgolv, en köksö och vitt golv

Inspiration för mellanstora moderna parallellkök, med en dubbel diskho, svarta skåp, bänkskiva i koppar, släta luckor, vitt stänkskydd, rostfria vitvaror, en köksö och vitt golv
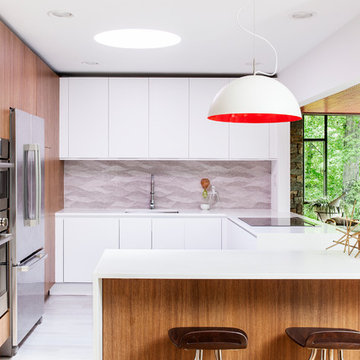
Heidi's Bridge
Inspiration för retro u-kök, med en undermonterad diskho, släta luckor, bänkskiva i koppar, grått stänkskydd, stänkskydd i porslinskakel, rostfria vitvaror, klinkergolv i porslin, en halv köksö, vita skåp och vitt golv
Inspiration för retro u-kök, med en undermonterad diskho, släta luckor, bänkskiva i koppar, grått stänkskydd, stänkskydd i porslinskakel, rostfria vitvaror, klinkergolv i porslin, en halv köksö, vita skåp och vitt golv
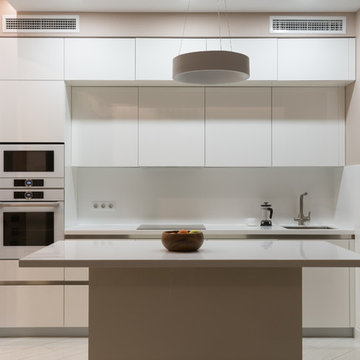
Idéer för avskilda, mellanstora funkis linjära vitt kök, med en integrerad diskho, släta luckor, vita skåp, bänkskiva i koppar, vitt stänkskydd, glaspanel som stänkskydd, vita vitvaror, klinkergolv i keramik, en köksö och vitt golv

1966 William Bain Jr (NBBJ) midcentury masterpiece. Dynamic modern architecture nestled at the end of a private wooded estate, perched on a bluff for sensational western water and mountain views. Walk down the trail to your private TIKI lounge and 230' of sandy waterfront. Original terrazzo graces the entire main floor, & walls of floor-to-ceiling windows frame expansive views. Enjoy year-round living, or make this your weekend getaway, with tremendous Airbnb/VRBO income potential!
2 182 foton på kök, med bänkskiva i koppar och vitt golv
2