1 322 foton på kök, med bänkskiva i koppar
Sortera efter:
Budget
Sortera efter:Populärt i dag
81 - 100 av 1 322 foton
Artikel 1 av 3
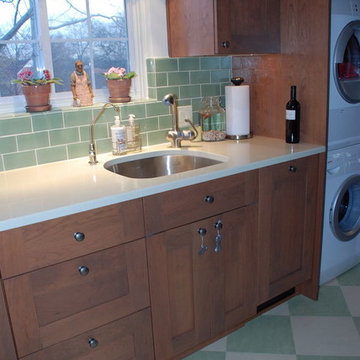
The final result had a charming cottage quality to it. We added a washer and dryer to the small kitchen and made it all work by installing an 18" wide dishwasher; the saved 6" in width went into the three drawer base in the left of the photo. The small condo had no need for a full sized dishwasher. The light colored quartz counter top was just the right finish to work with the linoleum and the green tile.
Photos by Brian J. McGarry
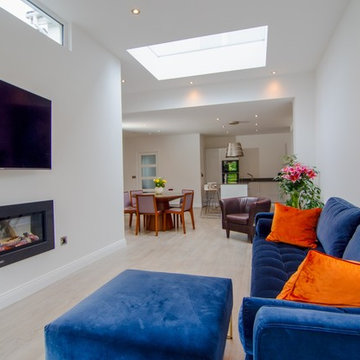
Flat roof house extension with open plan kitchen done in high specification finishes. The project has high roof levels above common standards, Has addition of the either skylight and side window installation to allow as much daylight as possible. Sliding doors allow to have lovely view on the garden and provide easy access to it.
Open plan kitchen allow to enjoy family dinners and visitors warm welcome.
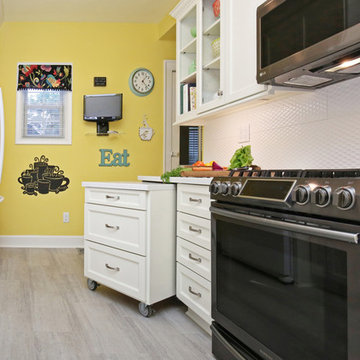
Barry Westerman
Klassisk inredning av ett avskilt, litet vit vitt parallellkök, med en dubbel diskho, luckor med infälld panel, vita skåp, bänkskiva i koppar, vitt stänkskydd, stänkskydd i keramik, rostfria vitvaror, vinylgolv och grått golv
Klassisk inredning av ett avskilt, litet vit vitt parallellkök, med en dubbel diskho, luckor med infälld panel, vita skåp, bänkskiva i koppar, vitt stänkskydd, stänkskydd i keramik, rostfria vitvaror, vinylgolv och grått golv
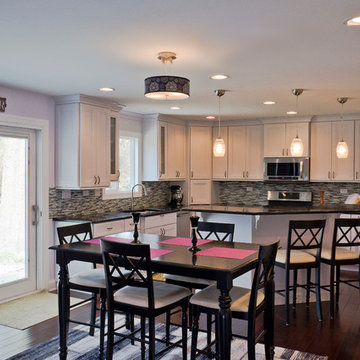
This large, modern kitchen has everything you need for family dinners and entertaining - convenient island seating, a larger eating area and bar. Adding a touch of purple on the walls gives a touch of whimsy to the classic white and black color scheme.

Exempel på ett litet modernt grå grått u-kök, med en dubbel diskho, släta luckor, svarta skåp, bänkskiva i koppar, blått stänkskydd, stänkskydd i stickkakel, rostfria vitvaror, ljust trägolv, en halv köksö och beiget golv
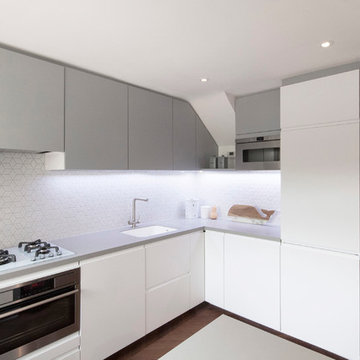
IKEA kitchen. The layout was studied in detail to ensure the distribution of the standard sized cabinets would allow to maximise the storage whilst fitting in the available space just right.
Photography: René Wolter
Styling: Almudena Navarro
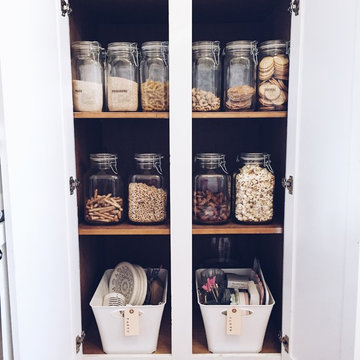
After Blisshaus: all food is in our airtight glass jars - ready to be refilled by buying from bulk bins.
Inredning av ett lantligt litet kök, med en undermonterad diskho, skåp i shakerstil, vita skåp, bänkskiva i koppar, vitt stänkskydd, stänkskydd i tunnelbanekakel, vita vitvaror och mellanmörkt trägolv
Inredning av ett lantligt litet kök, med en undermonterad diskho, skåp i shakerstil, vita skåp, bänkskiva i koppar, vitt stänkskydd, stänkskydd i tunnelbanekakel, vita vitvaror och mellanmörkt trägolv
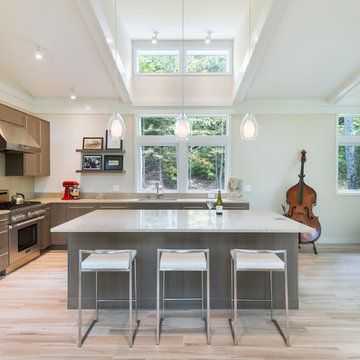
This new house is perched on a bluff overlooking Long Pond. The compact dwelling is carefully sited to preserve the property's natural features of surrounding trees and stone outcroppings. The great room doubles as a recording studio with high clerestory windows to capture views of the surrounding forest.
Photo by: Nat Rea Photography
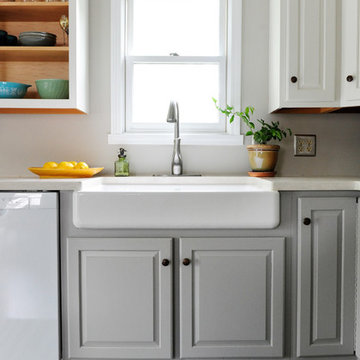
Gina Rogers
Inspiration för mellanstora klassiska kök, med en rustik diskho, luckor med upphöjd panel, vita skåp, bänkskiva i koppar, vita vitvaror och vinylgolv
Inspiration för mellanstora klassiska kök, med en rustik diskho, luckor med upphöjd panel, vita skåp, bänkskiva i koppar, vita vitvaror och vinylgolv
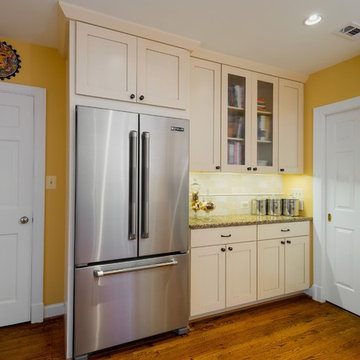
Dimitri Ganas - PhotographybyDimitri.net
Foto på ett mellanstort vintage kök, med en undermonterad diskho, luckor med infälld panel, vita skåp, bänkskiva i koppar, beige stänkskydd, stänkskydd i keramik, rostfria vitvaror och mörkt trägolv
Foto på ett mellanstort vintage kök, med en undermonterad diskho, luckor med infälld panel, vita skåp, bänkskiva i koppar, beige stänkskydd, stänkskydd i keramik, rostfria vitvaror och mörkt trägolv
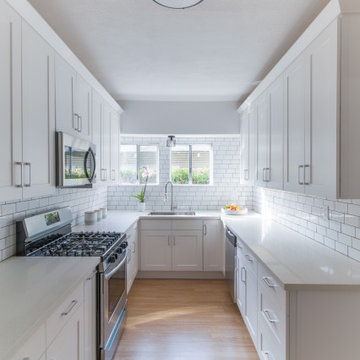
This contemporary space was designed for first time home owners. In this space you will also see the family room & guest bathroom. Lighter colors & tall windows make a small space look larger. Bright white subway tiles & a contrasting grout adds texture & depth to the space. .
JL Interiors is a LA-based creative/diverse firm that specializes in residential interiors. JL Interiors empowers homeowners to design their dream home that they can be proud of! The design isn’t just about making things beautiful; it’s also about making things work beautifully. Contact us for a free consultation Hello@JLinteriors.design _ 310.390.6849_ www.JLinteriors.design
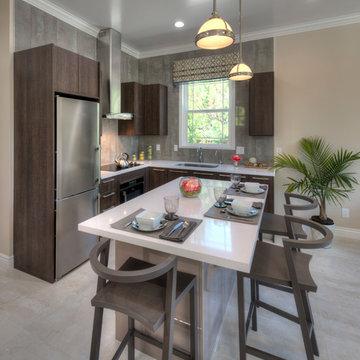
Peter Giles
Exempel på ett mellanstort modernt kök, med en undermonterad diskho, släta luckor, skåp i mellenmörkt trä, bänkskiva i koppar, grått stänkskydd, stänkskydd i porslinskakel, rostfria vitvaror, klinkergolv i porslin och en köksö
Exempel på ett mellanstort modernt kök, med en undermonterad diskho, släta luckor, skåp i mellenmörkt trä, bänkskiva i koppar, grått stänkskydd, stänkskydd i porslinskakel, rostfria vitvaror, klinkergolv i porslin och en köksö
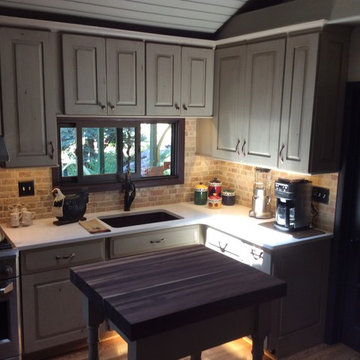
These homemade cabinets needed a serious refresh. We took the tired, storage-lacking kitchen cabinets and turned it into a bright, rustic kitchen dream - all while keeping the existing floor plan! We used Rev-A-Shelf components for salvaging every inch of the cabinets which are a rustic looking Knotty Alder; as is the island which featured a custom made walnut butcher block.
To brighten the space, we used light colored Silestone countertops to complement the hammered copper sink and oil rubbed bronze faucet. To add to the ambiance, we used a chiseled travertine backsplash and toe kick & soffit lighting, adding LED lights in the cabinets to light-up when the doors were opened.
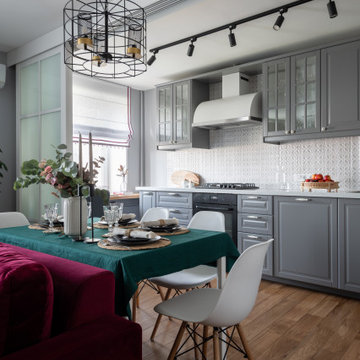
Inspiration för små minimalistiska linjära grått kök och matrum, med luckor med infälld panel, grå skåp, bänkskiva i koppar, grått stänkskydd, stänkskydd i keramik, svarta vitvaror och mellanmörkt trägolv

Linéaire réalisé sur-mesure en bois de peuplier.
L'objectif était d'agrandir l'espace de préparation, de créer du rangement supplémentaire et d'organiser la zone de lavage autour du timbre en céramique d'origine.
Le tout harmoniser par le bois de peuplier et un fin plan de travail en céramique.
Garder apparente la partie technique (chauffe-eau et tuyaux) est un parti-pris. Tout comme celui de conserver la carrelage et la faïence.
Ce linéaire est composé de gauche à droite d'un réfrigérateur sous plan, d'un four + tiroir et d'une plaque gaz, d'un coulissant à épices, d'un lave-linge intégré et d'un meuble sous évier. Ce dernier est sur-mesure afin de s'adapter aux dimensions de l'évier en céramique.
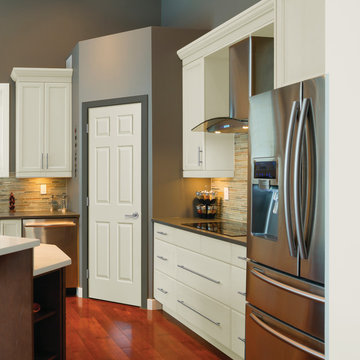
Bild på ett avskilt, litet funkis u-kök, med släta luckor, vita skåp, bänkskiva i koppar, vitt stänkskydd, stänkskydd i stickkakel, rostfria vitvaror, mörkt trägolv och en köksö
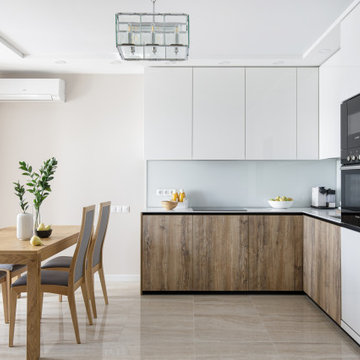
Модель Echo
Корпус - ЛДСП 18 мм влагостойкая, P5 E1 Белая.
Фасады - эмалированные, основа МДФ 19 мм, лак высоко глянцевый, тон RAL 9003.
Фасады - пластик HPL Resopal Arpa Дуб славянский.
Столешница - искусственный камень CORIAN DuPont Wenaro White.
Фартук - стекло закалённое эмалированное 4 мм, RAL 9003.
Диодная подсветка рабочей зоны.
Механизмы открывания ручка-профиль Gola.
Механизмы закрывания Blum Blumotion.
Ящики Blum Legrabox pure - 2 группы.
Сушилка для посуды
Мусорная система.
Лоток для приборов.
Встраиваемые розетки для малой бытовой техники в столешнице GLS.
Смеситель Reginox BOLSENA.
Мойка Reginox New York.
Стоимость проекта (без учета бытовой техники) - 630 тыс.руб.
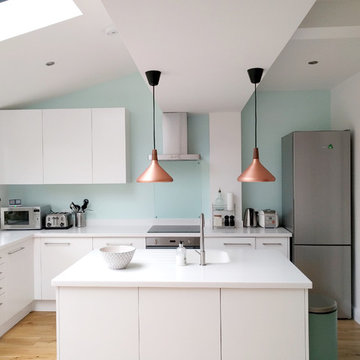
EM Interior Design family kitchen and dining room ground floor renovation and rear extension in South East London.
We used simple and contemporary white kitchen
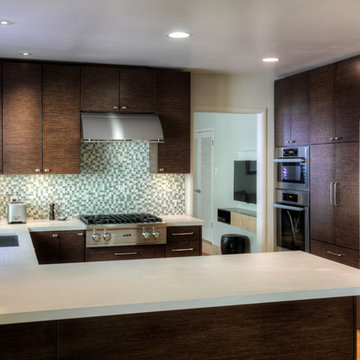
Treve Johnson Photography
Exempel på ett litet modernt kök, med en undermonterad diskho, släta luckor, bruna skåp, bänkskiva i koppar, flerfärgad stänkskydd, rostfria vitvaror, stänkskydd i mosaik och ljust trägolv
Exempel på ett litet modernt kök, med en undermonterad diskho, släta luckor, bruna skåp, bänkskiva i koppar, flerfärgad stänkskydd, rostfria vitvaror, stänkskydd i mosaik och ljust trägolv
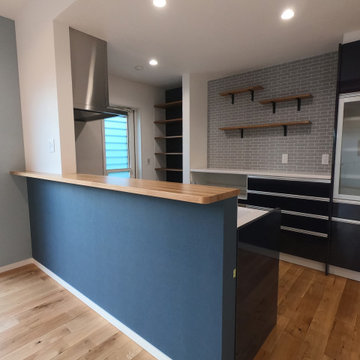
Foto på ett mellanstort vit kök, med en integrerad diskho, blå skåp, bänkskiva i koppar, vitt stänkskydd, rostfria vitvaror, ljust trägolv och brunt golv
1 322 foton på kök, med bänkskiva i koppar
5