38 692 foton på kök, med bänkskiva i kvarts och en halv köksö
Sortera efter:
Budget
Sortera efter:Populärt i dag
101 - 120 av 38 692 foton
Artikel 1 av 3

Inredning av ett modernt mellanstort kök, med en undermonterad diskho, släta luckor, grå skåp, grått stänkskydd, stänkskydd i stickkakel, rostfria vitvaror, en halv köksö, bänkskiva i kvarts och klinkergolv i keramik
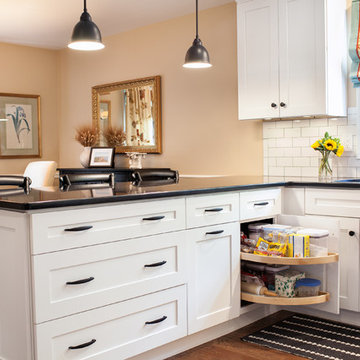
Andrew Pitzer Photography
Idéer för ett litet klassiskt kök, med en undermonterad diskho, skåp i shakerstil, vita skåp, bänkskiva i kvarts, vitt stänkskydd, stänkskydd i tunnelbanekakel, rostfria vitvaror, mellanmörkt trägolv och en halv köksö
Idéer för ett litet klassiskt kök, med en undermonterad diskho, skåp i shakerstil, vita skåp, bänkskiva i kvarts, vitt stänkskydd, stänkskydd i tunnelbanekakel, rostfria vitvaror, mellanmörkt trägolv och en halv köksö
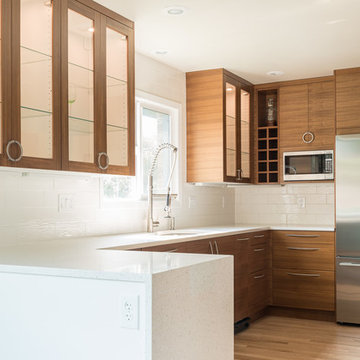
50 tals inredning av ett mellanstort parallellkök, med en undermonterad diskho, släta luckor, skåp i mellenmörkt trä, bänkskiva i kvarts, vitt stänkskydd, stänkskydd i keramik, rostfria vitvaror, ljust trägolv och en halv köksö
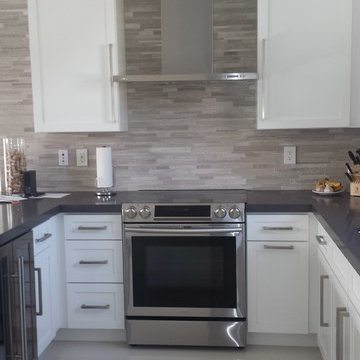
Exempel på ett mellanstort modernt kök, med en undermonterad diskho, skåp i shakerstil, vita skåp, bänkskiva i kvarts, beige stänkskydd, stänkskydd i stenkakel, rostfria vitvaror, klinkergolv i porslin och en halv köksö
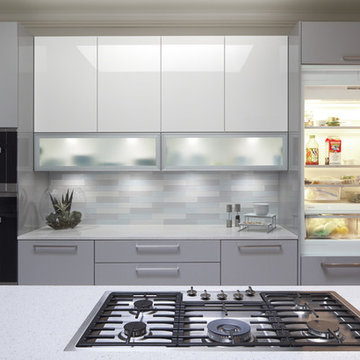
The Miele paneled 36" single door french pantry fridge has been wrapped with our Richilieu high-gloss cabinets. Miele flush installed cooktop. Miele Steam Oven and Convection Oven. Glass front flip up cabinets with aluminum doors and led lighting. Hidden outlets help create the clean and serene feeling. David Cobb Photography.
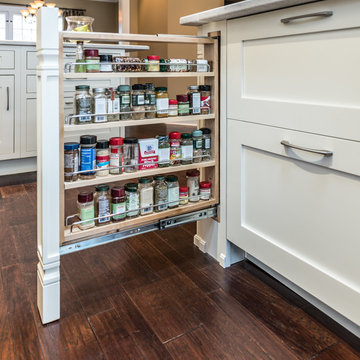
Other items such as pull-out spice racks hidden within the pilasters in the island, which match the pilasters opposite, and a pull-out microwave and refrigerator drawers make for an island that’s all pull-outs below the counter.
Photography ©2014 Adam Gibson

Whit Preston
Inspiration för ett mellanstort funkis grå grått kök, med släta luckor, grå skåp, en halv köksö, en undermonterad diskho, bänkskiva i kvarts, vitt stänkskydd, stänkskydd i mosaik, rostfria vitvaror, mörkt trägolv och brunt golv
Inspiration för ett mellanstort funkis grå grått kök, med släta luckor, grå skåp, en halv köksö, en undermonterad diskho, bänkskiva i kvarts, vitt stänkskydd, stänkskydd i mosaik, rostfria vitvaror, mörkt trägolv och brunt golv

The owners of this traditional rambler in Reston wanted to open up their main living areas to create a more contemporary feel in their home. Walls were removed from the previously compartmentalized kitchen and living rooms. Ceilings were raised and kept intact by installing custom metal collar ties.
Hickory cabinets were selected to provide a rustic vibe in the kitchen. Dark Silestone countertops with a leather finish create a harmonious connection with the contemporary family areas. A modern fireplace and gorgeous chrome chandelier are striking focal points against the cobalt blue accent walls.
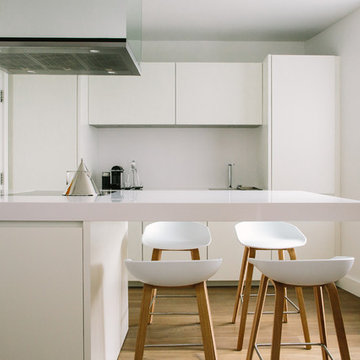
Inspiration för små moderna kök, med en undermonterad diskho, släta luckor, vita skåp, bänkskiva i kvarts, rostfria vitvaror och en halv köksö

Designed by Nathan Taylor of Obelisk Home -
Photos by Jeremy Mason McGraw
Idéer för ett mellanstort lantligt vit kök, med en rustik diskho, skåp i shakerstil, svarta skåp, vitt stänkskydd, stänkskydd i tunnelbanekakel, rostfria vitvaror, ljust trägolv, en halv köksö och bänkskiva i kvarts
Idéer för ett mellanstort lantligt vit kök, med en rustik diskho, skåp i shakerstil, svarta skåp, vitt stänkskydd, stänkskydd i tunnelbanekakel, rostfria vitvaror, ljust trägolv, en halv köksö och bänkskiva i kvarts
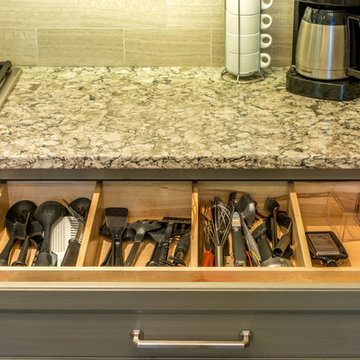
photo by Mark Karrer
Idéer för att renovera ett avskilt, litet vintage u-kök, med en undermonterad diskho, luckor med upphöjd panel, grå skåp, bänkskiva i kvarts, grått stänkskydd, rostfria vitvaror, en halv köksö, stänkskydd i porslinskakel, travertin golv och grått golv
Idéer för att renovera ett avskilt, litet vintage u-kök, med en undermonterad diskho, luckor med upphöjd panel, grå skåp, bänkskiva i kvarts, grått stänkskydd, rostfria vitvaror, en halv köksö, stänkskydd i porslinskakel, travertin golv och grått golv
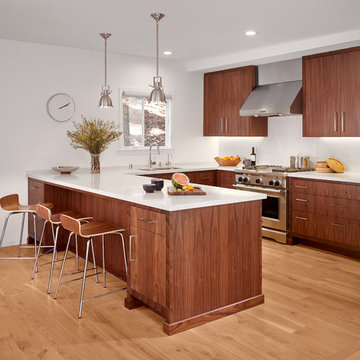
Modern inredning av ett litet kök, med släta luckor, bänkskiva i kvarts, rostfria vitvaror, mellanmörkt trägolv, en dubbel diskho, skåp i mörkt trä, vitt stänkskydd, stänkskydd i sten, en halv köksö och brunt golv
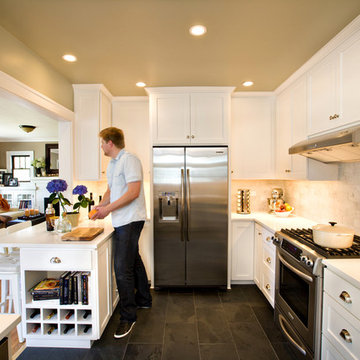
View of refrigerator and cooktop runs, with a new focus on across-the-room conversations made possible by the expanded entry and counter-height peninsula. Photos by Boone Rodriguez
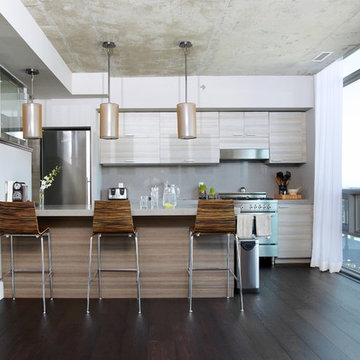
Echo1 Photography
Bild på ett avskilt, mellanstort funkis parallellkök, med släta luckor, skåp i ljust trä, grått stänkskydd, rostfria vitvaror, bänkskiva i kvarts, stänkskydd i sten, mörkt trägolv, en halv köksö och brunt golv
Bild på ett avskilt, mellanstort funkis parallellkök, med släta luckor, skåp i ljust trä, grått stänkskydd, rostfria vitvaror, bänkskiva i kvarts, stänkskydd i sten, mörkt trägolv, en halv köksö och brunt golv

This warm and inviting Tuscan inspired kitchen is located in a lovely little neighborhood in Durham, North Carolina. Here, warm cream cabinets are accented beautifully with Cambria Canterbury Quartz countertops, Jerusalem Gold limestone backsplashes, and bronze accents. The stainless steel appliances and Kohler stainless steel Simplice faucet provide a nice contrast to the dark bronze hardware, tile inserts, and light fixtures. The existing breakfast room light fixture, table, and chairs blend beautifully with the new selections in the room. New hardwood floors, finished to match the existing throughout the house, work fabulously with the warm yellow walls. The careful selection of cabinetry storage inserts and brand new pantry storage units make this kitchen a wonderfully functional space and a great place for both family meals and entertaining.
copyright 2012 marilyn peryer photography

Free ebook, Creating the Ideal Kitchen. DOWNLOAD NOW
Our clients had been in their home since the early 1980’s and decided it was time for some updates. We took on the kitchen, two bathrooms and a powder room.
The layout in the kitchen was functional for them, so we kept that pretty much as is. Our client wanted a contemporary-leaning transitional look — nice clean lines with a gray and white palette. Light gray cabinets with a slightly darker gray subway tile keep the northern exposure light and airy. They also purchased some new furniture for their breakfast room and adjoining family room, so the whole space looks completely styled and new. The light fixtures are staggered and give a nice rhythm to the otherwise serene feel.
The homeowners were not 100% sold on the flooring choice for little powder room off the kitchen when I first showed it, but now they think it is one of the most interesting features of the design. I always try to “push” my clients a little bit because that’s when things can get really fun and this is what you are paying for after all, ideas that you may not come up with on your own.
We also worked on the two upstairs bathrooms. We started first on the hall bath which was basically just in need of a face lift. The floor is porcelain tile made to look like carrera marble. The vanity is white Shaker doors fitted with a white quartz top. We re-glazed the cast iron tub.
The master bath was a tub to shower conversion. We used a wood look porcelain plank on the main floor along with a Kohler Tailored vanity. The custom shower has a barn door shower door, and vinyl wallpaper in the sink area gives a rich textured look to the space. Overall, it’s a pretty sophisticated look for its smaller fooprint.
Designed by: Susan Klimala, CKD, CBD
Photography by: Michael Alan Kaskel
For more information on kitchen and bath design ideas go to: www.kitchenstudio-ge.com

Allyson Lubow
Idéer för att renovera ett stort vintage linjärt kök med öppen planlösning, med en rustik diskho, skåp i shakerstil, grå skåp, bänkskiva i kvarts, vitt stänkskydd, stänkskydd i stickkakel, rostfria vitvaror, ljust trägolv, en halv köksö och beiget golv
Idéer för att renovera ett stort vintage linjärt kök med öppen planlösning, med en rustik diskho, skåp i shakerstil, grå skåp, bänkskiva i kvarts, vitt stänkskydd, stänkskydd i stickkakel, rostfria vitvaror, ljust trägolv, en halv köksö och beiget golv

Idéer för lantliga u-kök, med en rustik diskho, skåp i shakerstil, vita skåp, beige stänkskydd, stänkskydd i tegel, rostfria vitvaror, tegelgolv, en halv köksö och bänkskiva i kvarts

Modern contemporary condo designed by John Fecke in Guilford, Connecticut
To get more detailed information copy and paste this link into your browser. https://thekitchencompany.com/blog/featured-kitchen-chic-modern-kitchen,
Photographer, Dennis Carbo

Designer: Terri Sears
Photography: Melissa M. Mills
Idéer för att renovera ett mellanstort retro beige beige kök, med en undermonterad diskho, släta luckor, skåp i mellenmörkt trä, bänkskiva i kvarts, beige stänkskydd, stänkskydd i mosaik, rostfria vitvaror, en halv köksö, ljust trägolv och brunt golv
Idéer för att renovera ett mellanstort retro beige beige kök, med en undermonterad diskho, släta luckor, skåp i mellenmörkt trä, bänkskiva i kvarts, beige stänkskydd, stänkskydd i mosaik, rostfria vitvaror, en halv köksö, ljust trägolv och brunt golv
38 692 foton på kök, med bänkskiva i kvarts och en halv köksö
6