1 234 foton på kök, med bänkskiva i kvarts och fönster som stänkskydd
Sortera efter:
Budget
Sortera efter:Populärt i dag
101 - 120 av 1 234 foton
Artikel 1 av 3
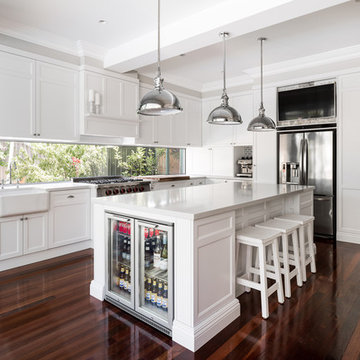
Custom designed kitchen layout and cabinetry to suit the family's lifestyle; with two young children and a passion for entertaining. An existing internal wall dividing the kitchen/ dining area was removed to increase the size of the kitchen, creating a practical and functional chef's kitchen and living space for the whole family. The new kitchen creates a feel of open plan living and connection with the outdoor areas and the addition of a full length window above the bench top maximises the natural light entering the house.
Designer: Hubble Design
Photographer: Dion Robeson
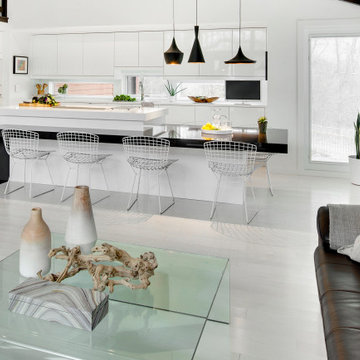
Spacecrafting www.spacecrafting.com
Modern inredning av ett mellanstort kök, med ljust trägolv, vitt golv, en undermonterad diskho, släta luckor, vita skåp, bänkskiva i kvarts, fönster som stänkskydd, vita vitvaror och en köksö
Modern inredning av ett mellanstort kök, med ljust trägolv, vitt golv, en undermonterad diskho, släta luckor, vita skåp, bänkskiva i kvarts, fönster som stänkskydd, vita vitvaror och en köksö

Idéer för ett modernt vit kök, med en dubbel diskho, släta luckor, skåp i mörkt trä, bänkskiva i kvarts, fönster som stänkskydd, integrerade vitvaror, mellanmörkt trägolv, en köksö och brunt golv
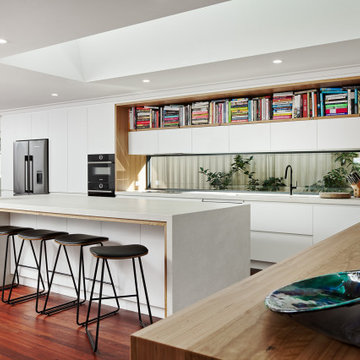
Cookbooks. A place for my clients much loved books was high on the list of reccommendations for thier family‘s new kitchen design. Not being able to part from any, my client needed a dedicated space for them to display amongst the design. The existing formal closed loving at the front of the home, entered into a separate compact kitchen and dining were to be transformed into an open, free flowing interior not disrupted by walls but somewhere the whole family were able to gather.
A soft palette layered with fresh whites, large slabs of clouded concrete benches, planked Jarrah timber floors finished with solid timber Blackbutt accents allow for seamless integration into the home‘s interior. Cabinetry compliments the expansive length of the kitchen, whilst the simplicity of design provides impact to the home.
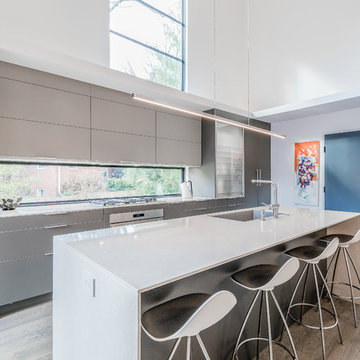
Inspiration för ett mellanstort funkis vit vitt parallellkök, med en undermonterad diskho, släta luckor, grå skåp, bänkskiva i kvarts, fönster som stänkskydd, integrerade vitvaror, klinkergolv i porslin, en köksö och beiget golv

This mud room/laundry space is the starting point for the implementation of the Farm to Fork design concept of this beautiful home. Fruits and vegetables grown onsite can be cleaned in this spacious laundry room and then prepared for preservation, storage or cooking in the adjacent prep kitchen glimpsed through the barn door.

‘Oh What A Ceiling!’ ingeniously transformed a tired mid-century brick veneer house into a suburban oasis for a multigenerational family. Our clients, Gabby and Peter, came to us with a desire to reimagine their ageing home such that it could better cater to their modern lifestyles, accommodate those of their adult children and grandchildren, and provide a more intimate and meaningful connection with their garden. The renovation would reinvigorate their home and allow them to re-engage with their passions for cooking and sewing, and explore their skills in the garden and workshop.
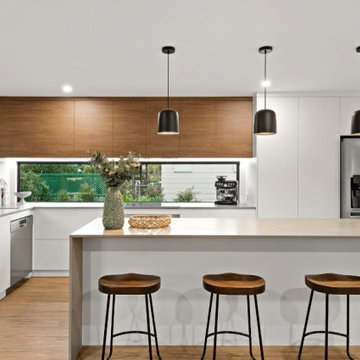
These young and active clients had approached us to help them with there owner builder project. They bought this lovely one owner home in Mooloolaba that was is great condition but very much outdated. The plan was to create more space through open plan design for the kitchen and dining area. The clients had an idea to join the kitchen and dining using clever joinery ideas such as bench seating for the dining room that doubles up as storage. This also allowed us design a large island bench to make food prep on the day to day and entertaining easy. The joinery in the home used all elements of design to bring it together. Using a concrete colour stone, matt white doors and draw fronts with a touch of timber grain helps all the finishes work perfectly together. This carried through all areas of the home to achieve a great continuity. The end result suited the clients perfectly whilst they finished there renovation and go to market. Look forward to the next project with these fantastic clients!
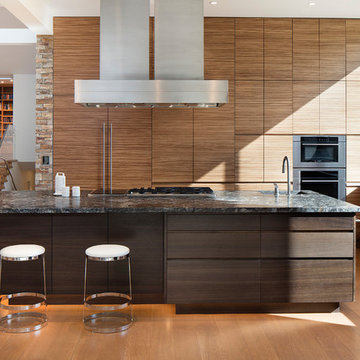
Foto på ett mellanstort funkis flerfärgad kök med öppen planlösning, med en enkel diskho, släta luckor, bänkskiva i kvarts, rostfria vitvaror, mellanmörkt trägolv, en köksö, skåp i mellenmörkt trä och fönster som stänkskydd
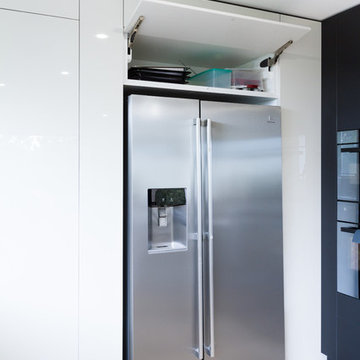
Designer: Corey Johnson; Photographer: Yvonne Menegol
Idéer för ett mycket stort modernt vit kök, med en dubbel diskho, släta luckor, svarta skåp, bänkskiva i kvarts, vitt stänkskydd, fönster som stänkskydd, rostfria vitvaror, klinkergolv i porslin, en köksö och brunt golv
Idéer för ett mycket stort modernt vit kök, med en dubbel diskho, släta luckor, svarta skåp, bänkskiva i kvarts, vitt stänkskydd, fönster som stänkskydd, rostfria vitvaror, klinkergolv i porslin, en köksö och brunt golv
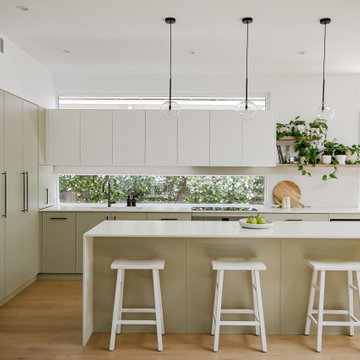
Discover the captivating charm of a sage green kitchen adorned with slender shaker cabinets and enriched by the natural warmth of timber floating shelves. The contemporary allure is elevated by bold black tapware, achieving a flawless harmony between modern sophistication and rustic appeal. Infused with timeless elegance and meticulous design, this kitchen is a showcase of enduring style.

Inredning av ett modernt mycket stort vit vitt kök och matrum, med en undermonterad diskho, släta luckor, skåp i ljust trä, bänkskiva i kvarts, fönster som stänkskydd, rostfria vitvaror, ljust trägolv och flera köksöar
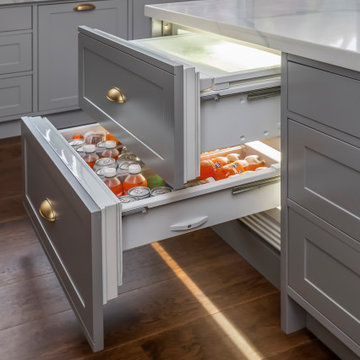
A Hamptons entertainer with every appliance you could wish for and storage solutions. This kitchen is a kitchen that is beyond the norm. Not only does it deliver instant impact by way of it's size & features. It houses the very best of modern day appliances that money can buy. It's highly functional with everything at your fingertips. This space is a dream experience for everyone in the home, & is especially a real treat for the cooks when they entertain
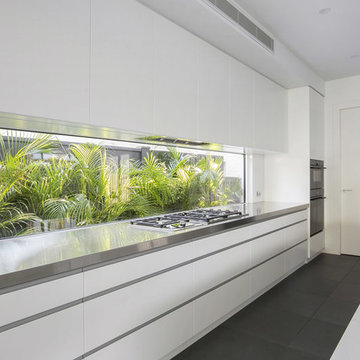
Dan Kitchens delivers an ultra-modern kitchen, scullery and bbq for a growing family on Sydney's Northern Beaches.
Photos: Paul Worsley @ Live By The Sea
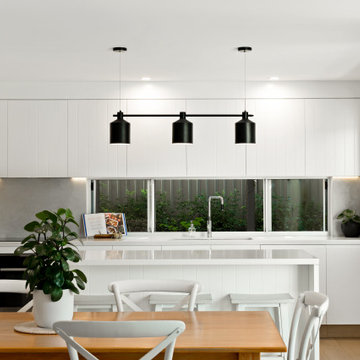
Idéer för ett mellanstort maritimt vit kök, med en undermonterad diskho, släta luckor, vita skåp, bänkskiva i kvarts, grått stänkskydd, fönster som stänkskydd, integrerade vitvaror, ljust trägolv och en köksö
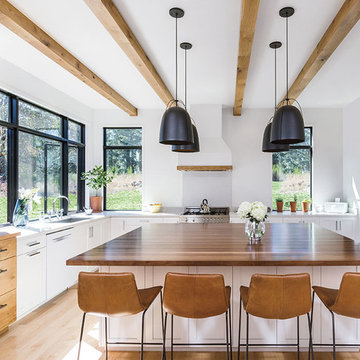
Idéer för att renovera ett stort funkis vit vitt l-kök, med en undermonterad diskho, vita skåp, bänkskiva i kvarts, fönster som stänkskydd, rostfria vitvaror, ljust trägolv, en köksö och beiget golv
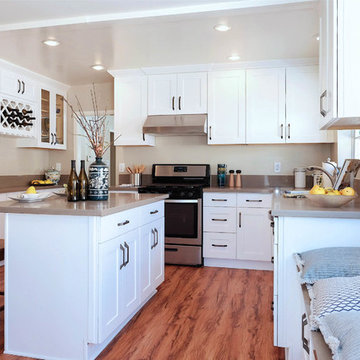
Inspiration för ett stort amerikanskt beige beige kök, med en dubbel diskho, skåp i shakerstil, vita skåp, bänkskiva i kvarts, beige stänkskydd, fönster som stänkskydd, rostfria vitvaror, mellanmörkt trägolv, en köksö och brunt golv
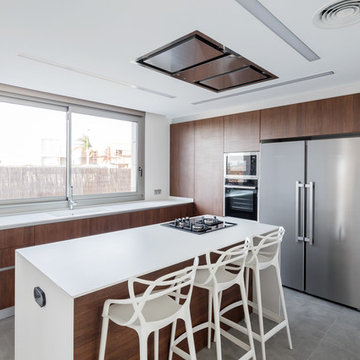
Vivienda proyectada por:
navarro+vicedo arquitectura
Fotografía:
Alejandro Gómez Vives
Foto på ett mellanstort funkis vit kök, med släta luckor, skåp i mörkt trä, bänkskiva i kvarts, klinkergolv i keramik, en köksö, grått golv, rostfria vitvaror, en enkel diskho och fönster som stänkskydd
Foto på ett mellanstort funkis vit kök, med släta luckor, skåp i mörkt trä, bänkskiva i kvarts, klinkergolv i keramik, en köksö, grått golv, rostfria vitvaror, en enkel diskho och fönster som stänkskydd
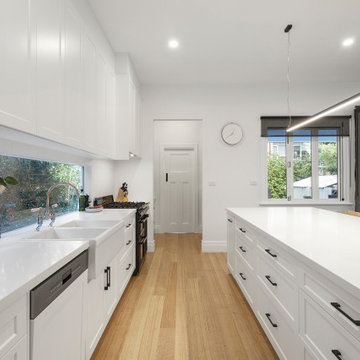
Idéer för att renovera ett mellanstort funkis vit linjärt vitt kök med öppen planlösning, med en rustik diskho, skåp i shakerstil, vita skåp, bänkskiva i kvarts, vitt stänkskydd, fönster som stänkskydd, svarta vitvaror, ljust trägolv, en köksö och beiget golv
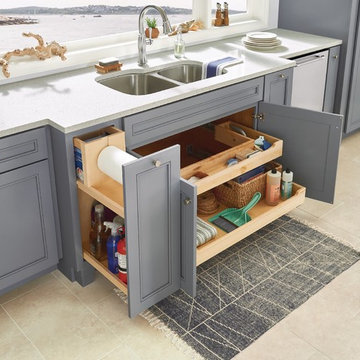
KraftMaid under sink pullout. KraftMaid Base Cleaning storage cabinet.
Bild på ett vintage vit vitt kök och matrum, med en undermonterad diskho, skåp i shakerstil, grå skåp, bänkskiva i kvarts, vitt stänkskydd, fönster som stänkskydd, rostfria vitvaror, travertin golv och beiget golv
Bild på ett vintage vit vitt kök och matrum, med en undermonterad diskho, skåp i shakerstil, grå skåp, bänkskiva i kvarts, vitt stänkskydd, fönster som stänkskydd, rostfria vitvaror, travertin golv och beiget golv
1 234 foton på kök, med bänkskiva i kvarts och fönster som stänkskydd
6