7 693 foton på kök, med bänkskiva i kvarts och grönt stänkskydd
Sortera efter:
Budget
Sortera efter:Populärt i dag
161 - 180 av 7 693 foton
Artikel 1 av 3
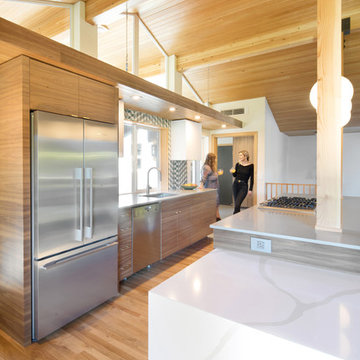
Integrated appliances and horizontal grain walnut veneered cabinets look sleek.
-photos by Poppi Photography
Inspiration för retro kök med öppen planlösning, med en undermonterad diskho, släta luckor, bänkskiva i kvarts, grönt stänkskydd, stänkskydd i glaskakel, rostfria vitvaror, mellanmörkt trägolv och en köksö
Inspiration för retro kök med öppen planlösning, med en undermonterad diskho, släta luckor, bänkskiva i kvarts, grönt stänkskydd, stänkskydd i glaskakel, rostfria vitvaror, mellanmörkt trägolv och en köksö
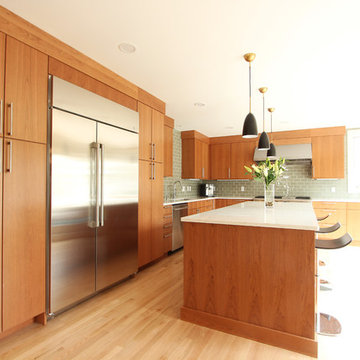
Exempel på ett avskilt, mellanstort modernt vit vitt l-kök, med en undermonterad diskho, släta luckor, skåp i mellenmörkt trä, bänkskiva i kvarts, grönt stänkskydd, stänkskydd i glaskakel, rostfria vitvaror, mellanmörkt trägolv, en köksö och brunt golv

Mike Kaskel
Inredning av ett retro stort kök, med släta luckor, skåp i mellenmörkt trä, grönt stänkskydd, rostfria vitvaror, ljust trägolv, en halv köksö, en undermonterad diskho, bänkskiva i kvarts och stänkskydd i keramik
Inredning av ett retro stort kök, med släta luckor, skåp i mellenmörkt trä, grönt stänkskydd, rostfria vitvaror, ljust trägolv, en halv köksö, en undermonterad diskho, bänkskiva i kvarts och stänkskydd i keramik
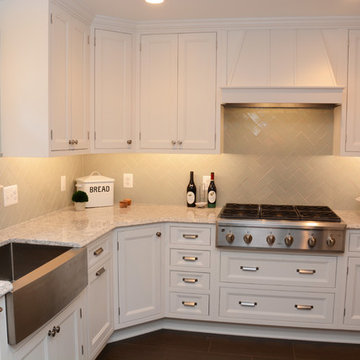
This kitchen features Brighton Cabinetry with a Monroe door style and Iceberg Maple finish. The countertops are LG Viatera Everest quartz. The floor tile is ceramic Gazzini Trendy 12"x24" in Coffee color.
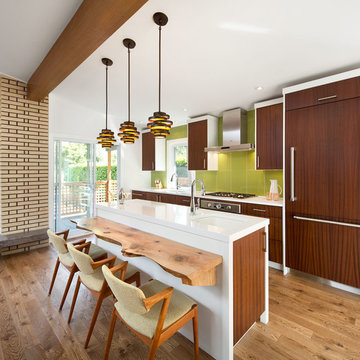
Ema Peter Photography http://www.emapeter.com/
Constructed by Best Builders. http://www.houzz.com/pro/bestbuildersca/ www.bestbuilders.ca

A large, ultra-modern kitchen featuring custom solid lacquer contemporary slab doors. A great idea for storing pots and their wayward lids - place a shallow pullout inside a deep one to create more organizational space!

A Modern home that wished for more warmth...
An addition and reconstruction of approx. 750sq. area.
That included new kitchen, office, family room and back patio cover area.
The custom-made kitchen cabinets are semi-inset / semi-frameless combination.
The door style was custom build with a minor bevel at the edge of each door.
White oak was used for the frame, drawers and most of the cabinet doors with some doors paint white for accent effect.
The island "legs" or water fall sides if you wish and the hood enclosure are Tambour wood paneling.
These are 3/4" half round wood profile connected together for a continues pattern.
These Tambour panels, the wicker pendant lights and the green live walls inject a bit of an Asian fusion into the design mix.
The floors are polished concrete in a dark brown finish to inject additional warmth vs. the standard concrete gray most of us familiar with.
A huge 16' multi sliding door by La Cantina was installed, this door is aluminum clad (wood finish on the interior of the door).

Project: Kitsilano House
Builder: Grenor Homes
About this Project
When our clients asked us to design their new house in the heart of Kitsilano, they wanted a space that showcased their personalities, travels, and experiences. Naturally, our team was instantly excited and eager to make this house a home.
Layout:
Prior to the renovation, the family room was adjacent to the kitchen and the formal living room at the other end of the space; in the middle was the dinning area. We looked at the main floor as an entire space and decided to combine the two living spaces into one and move the dining area towards the kitchen.
The Kitchen:
had always been an L shape with an island; previously there was a kitchen table by the windows. In the space planning period, we decided to eliminate the kitchen table to increase the overall size of the kitchen, giving us a bigger island for casual eating.
The perimeter of the kitchen has many great features; a coffee nook, a freezer column, double ovens, a cooktop with drawers below, an appliance garage in the awkward corner, a pantry with ample storage and free-standing fridge.
The Island also has many key features; a built-in unit for garbage/recycling/compost, a slide out tray underneath the sink for easy access to cleaning products, a dishwasher, and a bank of four drawer. On the outside of the island is an open shelf for cookbooks and display items. Below the countertop overhang is additional hidden storage for the items not accessed frequently.
Dinning Area:
we utilized the pre-existing niche by incorporating floating shelves in an asymmetrical design, which became the perfect area for the clients to display the art collected during their travels.
Bar Area:
The space between the kitchen and powder room became the perfect place to add a bar. Storage, counter space, and 2 bar fridges brought this little entertaining area to life.
Fireplace:
Using existing fireplace unit we cladded the surround with Dekton material, paneled the wall above with Walnut and a mantel made from Quarkus. These materials repeat them selves through the entire space.

Download our free ebook, Creating the Ideal Kitchen. DOWNLOAD NOW
Designed by: Susan Klimala, CKD, CBD
Photography by: Michael Kaskel
For more information on kitchen, bath and interior design ideas go to: www.kitchenstudio-ge.com
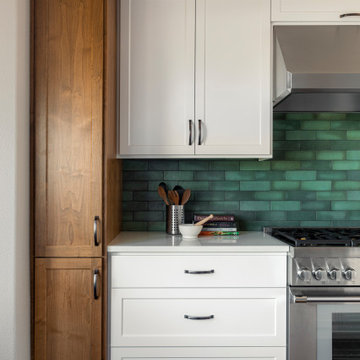
We were approached by a Karen, a renowned sculptor, and her husband Tim, a retired MD, to collaborate on a whole-home renovation and furnishings overhaul of their newly purchased and very dated “forever home” with sweeping mountain views in Tigard. Karen and I very quickly found that we shared a genuine love of color, and from day one, this project was artistic and thoughtful, playful, and spirited. We updated tired surfaces and reworked odd angles, designing functional yet beautiful spaces that will serve this family for years to come. Warm, inviting colors surround you in these rooms, and classic lines play with unique pattern and bold scale. Personal touches, including mini versions of Karen’s work, appear throughout, and pages from a vintage book of Audubon paintings that she’d treasured for “ages” absolutely shine displayed framed in the living room.
Partnering with a proficient and dedicated general contractor (LHL Custom Homes & Remodeling) makes all the difference on a project like this. Our clients were patient and understanding, and despite the frustrating delays and extreme challenges of navigating the 2020/2021 pandemic, they couldn’t be happier with the results.
Photography by Christopher Dibble

We were approached by a Karen, a renowned sculptor, and her husband Tim, a retired MD, to collaborate on a whole-home renovation and furnishings overhaul of their newly purchased and very dated “forever home” with sweeping mountain views in Tigard. Karen and I very quickly found that we shared a genuine love of color, and from day one, this project was artistic and thoughtful, playful, and spirited. We updated tired surfaces and reworked odd angles, designing functional yet beautiful spaces that will serve this family for years to come. Warm, inviting colors surround you in these rooms, and classic lines play with unique pattern and bold scale. Personal touches, including mini versions of Karen’s work, appear throughout, and pages from a vintage book of Audubon paintings that she’d treasured for “ages” absolutely shine displayed framed in the living room.
Partnering with a proficient and dedicated general contractor (LHL Custom Homes & Remodeling) makes all the difference on a project like this. Our clients were patient and understanding, and despite the frustrating delays and extreme challenges of navigating the 2020/2021 pandemic, they couldn’t be happier with the results.
Photography by Christopher Dibble
This true mid-century modern home was ready to be revived. The home was built in 1959 and lost its character throughout the various remodels over the years. Our clients came to us trusting that with our help, they could love their home again. This design is full of clean lines, yet remains playful and organic. The first steps in the kitchen were removing the soffit above the previous cabinets and reworking the cabinet layout. They didn't have an island before and the hood was in the middle of the room. They gained so much storage in the same square footage of kitchen. We started by incorporating custom flat slab walnut cabinetry throughout the home. We lightened up the rooms with bright white countertops and gave the kitchen a 3-dimensional emerald green backsplash tile. In the hall bathroom, we chose a penny round floor tile, a terrazzo tile installed in a grid pattern from floor-to-ceiling behind the floating vanity. The hexagon mirror and asymmetrical pendant light are unforgettable. We finished it with a frameless glass panel in the shower and crisp, white tile. In the master bath, we chose a wall-mounted faucet, a full wall of glass tile which runs directly into the shower niche and a geometric floor tile. Our clients can't believe this is the same home and they feel so lucky to be able to enjoy it every day.
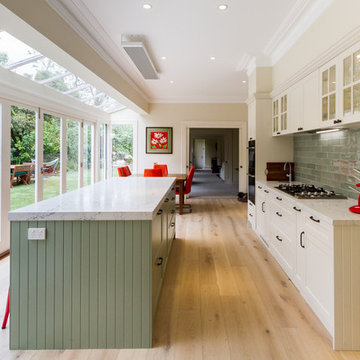
Designer: Michael Simpson; Photographer: Yvonne Menegol
Inredning av ett klassiskt mellanstort vit vitt kök, med skåp i shakerstil, vita skåp, bänkskiva i kvarts, grönt stänkskydd, stänkskydd i tunnelbanekakel, svarta vitvaror, ljust trägolv, en köksö och beiget golv
Inredning av ett klassiskt mellanstort vit vitt kök, med skåp i shakerstil, vita skåp, bänkskiva i kvarts, grönt stänkskydd, stänkskydd i tunnelbanekakel, svarta vitvaror, ljust trägolv, en köksö och beiget golv

Custom Walnut Cabinets with a tapered Island and custom Cocktail Bar
Inspiration för ett stort retro kök, med en undermonterad diskho, släta luckor, skåp i mörkt trä, bänkskiva i kvarts, grönt stänkskydd, stänkskydd i tunnelbanekakel, rostfria vitvaror, bambugolv, en köksö och brunt golv
Inspiration för ett stort retro kök, med en undermonterad diskho, släta luckor, skåp i mörkt trä, bänkskiva i kvarts, grönt stänkskydd, stänkskydd i tunnelbanekakel, rostfria vitvaror, bambugolv, en köksö och brunt golv
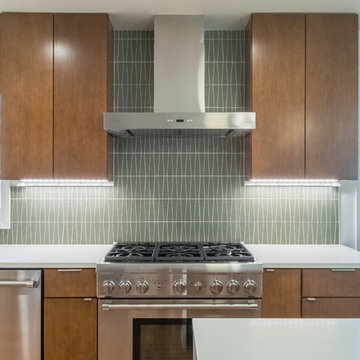
Mid-century modern kitchen design featuring:
- Kraftmaid Vantage cabinets (Barnet Golden Lager) with quartersawn maple slab fronts and tab cabinet pulls
- Island Stone Wave glass backsplash tile
- White quartz countertops
- Thermador range and dishwasher
- Cedar & Moss mid-century brass light fixtures
- Concealed undercabinet plug mold receptacles
- Undercabinet LED lighting
- Faux-wood porcelain tile for island paneling
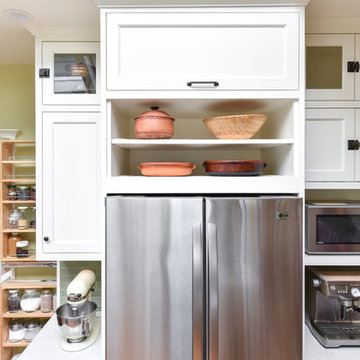
Storage above for special less-used bowls and cookware. Open shelving/counter for microwave and expresso area.
Exempel på ett mellanstort amerikanskt kök, med en enkel diskho, skåp i shakerstil, vita skåp, bänkskiva i kvarts, grönt stänkskydd, stänkskydd i keramik, rostfria vitvaror, mellanmörkt trägolv och en halv köksö
Exempel på ett mellanstort amerikanskt kök, med en enkel diskho, skåp i shakerstil, vita skåp, bänkskiva i kvarts, grönt stänkskydd, stänkskydd i keramik, rostfria vitvaror, mellanmörkt trägolv och en halv köksö
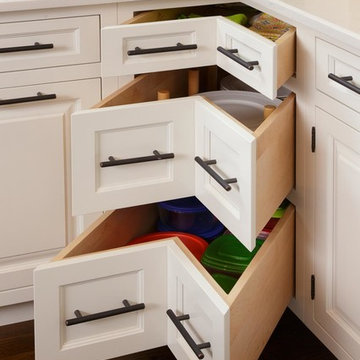
Inset corner drawers provide accessible storage. Note the dovetailed maple drawers and the engineered quartz counter top.
Inspiration för ett stort vintage kök, med en undermonterad diskho, luckor med profilerade fronter, vita skåp, bänkskiva i kvarts, grönt stänkskydd, stänkskydd i tunnelbanekakel, rostfria vitvaror, mörkt trägolv och en köksö
Inspiration för ett stort vintage kök, med en undermonterad diskho, luckor med profilerade fronter, vita skåp, bänkskiva i kvarts, grönt stänkskydd, stänkskydd i tunnelbanekakel, rostfria vitvaror, mörkt trägolv och en köksö

Kitchen - After renovation
Klassisk inredning av ett stort l-kök, med skåp i shakerstil, vita skåp, grönt stänkskydd, stänkskydd i keramik, rostfria vitvaror, mellanmörkt trägolv, en köksö, en undermonterad diskho och bänkskiva i kvarts
Klassisk inredning av ett stort l-kök, med skåp i shakerstil, vita skåp, grönt stänkskydd, stänkskydd i keramik, rostfria vitvaror, mellanmörkt trägolv, en köksö, en undermonterad diskho och bänkskiva i kvarts
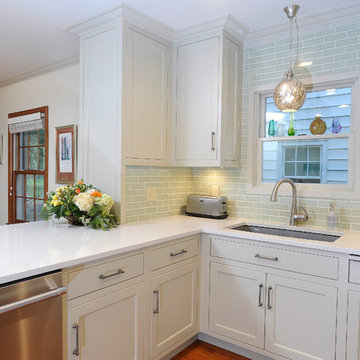
The sink area is located in a cantilevered space. The bookcase facing the dining room conceals a narrow plumbing wall between the dining room and kitchen and gives the illusion that the dividing wall has been completely removed.

Marcell Puzsar BrightRoomSF.com
Idéer för ett mellanstort klassiskt kök, med skåp i shakerstil, vita skåp, mörkt trägolv, en köksö, en undermonterad diskho, bänkskiva i kvarts, grönt stänkskydd, stänkskydd i glaskakel och rostfria vitvaror
Idéer för ett mellanstort klassiskt kök, med skåp i shakerstil, vita skåp, mörkt trägolv, en köksö, en undermonterad diskho, bänkskiva i kvarts, grönt stänkskydd, stänkskydd i glaskakel och rostfria vitvaror
7 693 foton på kök, med bänkskiva i kvarts och grönt stänkskydd
9