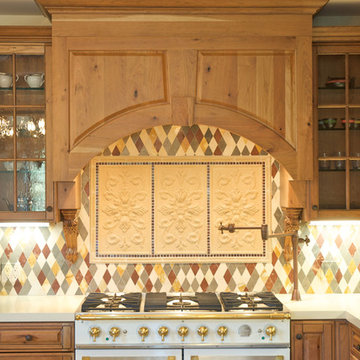1 386 foton på kök, med bänkskiva i kvarts och kalkstensgolv
Sortera efter:
Budget
Sortera efter:Populärt i dag
221 - 240 av 1 386 foton
Artikel 1 av 3
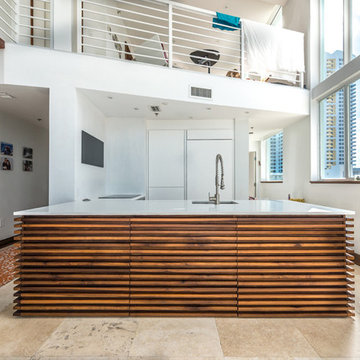
Idéer för stora funkis kök, med en nedsänkt diskho, vitt stänkskydd, rostfria vitvaror, släta luckor, vita skåp, bänkskiva i kvarts, kalkstensgolv, en köksö och beiget golv
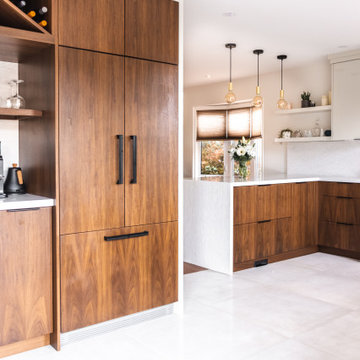
From head to toe, this walnut cabinet has a hazelnut stain finish surrounded by cream walls. This cabinet provides a wine bottle rack, a coffee bar, and ample storage to hide clutter. Conveniently located near the main kitchen area yet out of the way of the cooking area.
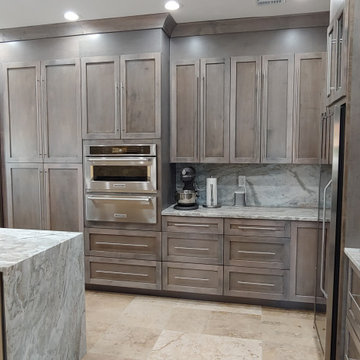
I like to group my "talls" for maximum efficiency thus leaving longer spans of workspace.
Idéer för ett stort modernt brun kök, med en undermonterad diskho, skåp i shakerstil, grå skåp, bänkskiva i kvarts, brunt stänkskydd, rostfria vitvaror, kalkstensgolv, en köksö och beiget golv
Idéer för ett stort modernt brun kök, med en undermonterad diskho, skåp i shakerstil, grå skåp, bänkskiva i kvarts, brunt stänkskydd, rostfria vitvaror, kalkstensgolv, en köksö och beiget golv
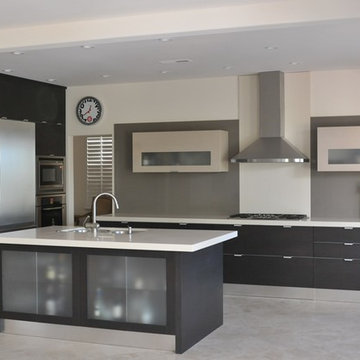
Idéer för att renovera ett stort funkis kök, med en dubbel diskho, släta luckor, svarta skåp, bänkskiva i kvarts, grått stänkskydd, rostfria vitvaror, kalkstensgolv och en köksö
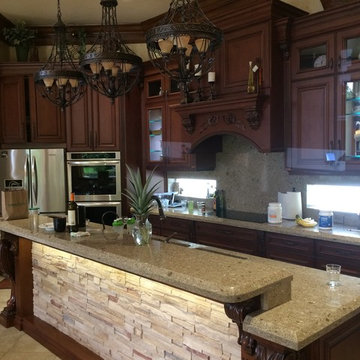
acanthus leaves banquette seating crown molding dentil crown english walnut xgallery cabinets Hand Carved Corbels ledge stone maple old world quartz rope crown transom windows tuscany tuscasn wine storage
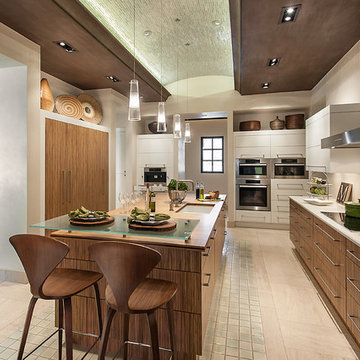
Mark Boisclair
Idéer för stora funkis kök, med en undermonterad diskho, släta luckor, skåp i mellenmörkt trä, bänkskiva i kvarts, vitt stänkskydd, rostfria vitvaror, kalkstensgolv och en köksö
Idéer för stora funkis kök, med en undermonterad diskho, släta luckor, skåp i mellenmörkt trä, bänkskiva i kvarts, vitt stänkskydd, rostfria vitvaror, kalkstensgolv och en köksö
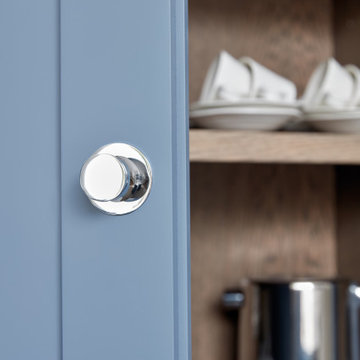
This kitchens demeanour is one of quiet function, designed for effortless prepping and cooking and with space to socialise with friends and family. The unusual curved island in dusted oak veneer and finished in our unique paint colour, Periwinkle offers seating for eating and chatting. The handmade cabinets of this blue kitchen design are individually specified and perfectly positioned to maximise every inch of space.
Our warm blue 'Periwinkle' is the perfect choice for creating a kitchen with a confident, stylish personality. A versatile shade with warm undertones it takes on a range of tones depending on the lighting.
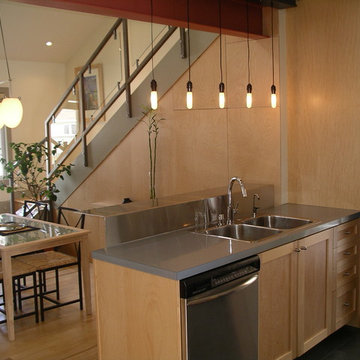
Modern inredning av ett litet kök, med skåp i shakerstil, skåp i ljust trä, bänkskiva i kvarts, stänkskydd med metallisk yta, en halv köksö, en dubbel diskho, stänkskydd i metallkakel, rostfria vitvaror och kalkstensgolv
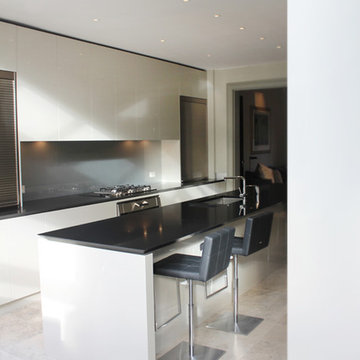
This open plan kitchen features a stunning black Negro Tebas Silestone worktop which is beautifully offset by the brilliant quill grey high gloss cabinetry. Walnut cabinets discreetly house integrated appliances for modern day functional living. The island unit features an undermount sink with a breakfast bar.
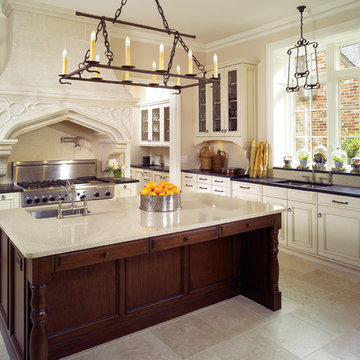
With inspiration going back to antiquity, the ancient French farmhouse, or the vast bustling kitchen of chateau, our Range Hoods collections vary from the simply elegant to creations of intricate beauty, ranging in scale and style from delicate and understated to grand and majestic.
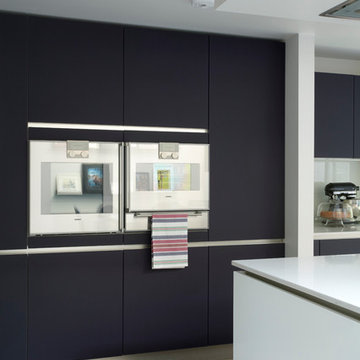
Gaggenau Oven, Combi Steam Oven & Warming Drawer integrated into Blackberry Matt Glass Kitchen Units.
Inspiration för ett mellanstort funkis kök, med en undermonterad diskho, släta luckor, bänkskiva i kvarts, glaspanel som stänkskydd, rostfria vitvaror och kalkstensgolv
Inspiration för ett mellanstort funkis kök, med en undermonterad diskho, släta luckor, bänkskiva i kvarts, glaspanel som stänkskydd, rostfria vitvaror och kalkstensgolv
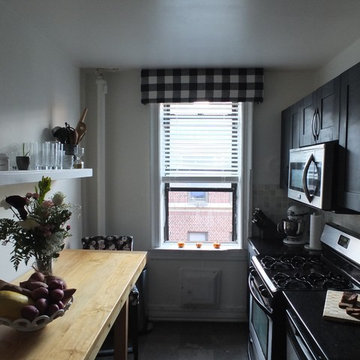
The length of the one sided galley kitchen is opened up and becomes more usable with the custom counter-height table on the opposite wall. Patterns in window treatments and stools marry the color story while adding a sense of the clients personality.
Beautiful Mont Royal (Calgary) house featuring quartz countertops, Cristallo Quartzite kitchen backsplash and powder room lit counter.
Stone and tile by ICON Stone + Tile :: www.iconstonetile.com
Photo Credit: Barbara Blakey
Cabinets Designed and Supplied by: Shaun Ford & Co.
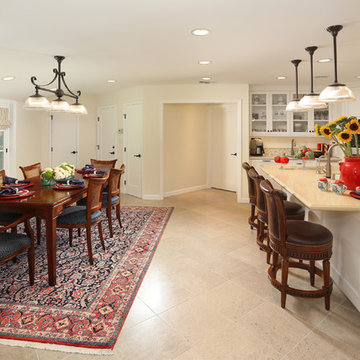
Foto på ett stort vintage linjärt kök och matrum, med luckor med infälld panel, vita skåp, bänkskiva i kvarts, stänkskydd i glaskakel, rostfria vitvaror, kalkstensgolv, en köksö och flerfärgad stänkskydd
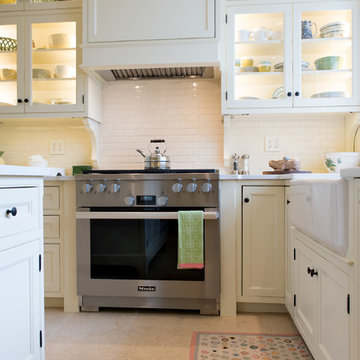
Jarrett Design is grateful for repeat clients, especially when they have impeccable taste.
In this case, we started with their guest bath. An antique-inspired, hand-pegged vanity from our Nest collection, in hand-planed quarter-sawn cherry with metal capped feet, sets the tone. Calcutta Gold marble warms the room while being complimented by a white marble top and traditional backsplash. Polished nickel fixtures, lighting, and hardware selected by the client add elegance. A special bathroom for special guests.
Next on the list were the laundry area, bar and fireplace. The laundry area greets those who enter through the casual back foyer of the home. It also backs up to the kitchen and breakfast nook. The clients wanted this area to be as beautiful as the other areas of the home and the visible washer and dryer were detracting from their vision. They also were hoping to allow this area to serve double duty as a buffet when they were entertaining. So, the decision was made to hide the washer and dryer with pocket doors. The new cabinetry had to match the existing wall cabinets in style and finish, which is no small task. Our Nest artist came to the rescue. A five-piece soapstone sink and distressed counter top complete the space with a nod to the past.
Our clients wished to add a beverage refrigerator to the existing bar. The wall cabinets were kept in place again. Inspired by a beloved antique corner cupboard also in this sitting room, we decided to use stained cabinetry for the base and refrigerator panel. Soapstone was used for the top and new fireplace surround, bringing continuity from the nearby back foyer.
Last, but definitely not least, the kitchen, banquette and powder room were addressed. The clients removed a glass door in lieu of a wide window to create a cozy breakfast nook featuring a Nest banquette base and table. Brackets for the bench were designed in keeping with the traditional details of the home. A handy drawer was incorporated. The double vase pedestal table with breadboard ends seats six comfortably.
The powder room was updated with another antique reproduction vanity and beautiful vessel sink.
While the kitchen was beautifully done, it was showing its age and functional improvements were desired. This room, like the laundry room, was a project that included existing cabinetry mixed with matching new cabinetry. Precision was necessary. For better function and flow, the cooking surface was relocated from the island to the side wall. Instead of a cooktop with separate wall ovens, the clients opted for a pro style range. These design changes not only make prepping and cooking in the space much more enjoyable, but also allow for a wood hood flanked by bracketed glass cabinets to act a gorgeous focal point. Other changes included removing a small desk in lieu of a dresser style counter height base cabinet. This provided improved counter space and storage. The new island gave better storage, uninterrupted counter space and a perch for the cook or company. Calacatta Gold quartz tops are complimented by a natural limestone floor. A classic apron sink and faucet along with thoughtful cabinetry details are the icing on the cake. Don’t miss the clients’ fabulous collection of serving and display pieces! We told you they have impeccable taste!
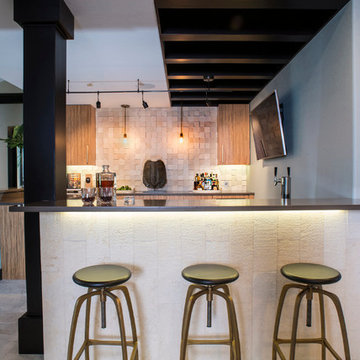
Interior Design: Melina Datsopoulos, Trappings Studio
Cabinet Designer: Logan Stark, Boyce Lumber & Design Center,
Builder: JM Moran & Co, Inc.
Photos: Cou Cou Studio
.
Step up to the bar which features Dura Supreme zebrawood cabinetry crowned by Quantra Quartz in Sherry. The bar front has Walker Zanger “Tatami” textured limestone tile leading down to the floor tiles, also Walker Zanger, “Walks in White”. All furnishings, wall coverings, fixtures, and accessories by Trappings Studio.
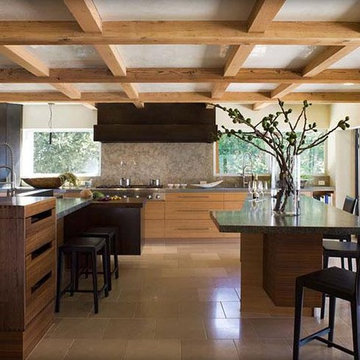
After 15 years in their 1970’s suburban ranch house, our clients requested a complete remodel. As landscape designers, gourmands and artifact collectors, they wanted an open floor plan with room to cook, custom cabinetry to display their eclectic collections and abundance of exterior interludes. We created a new structural logic, replacing the two-story western wall with four glass doors that opened up the living room and double-island kitchen (including wood burning oven and beverage station) to a view of the valley. The warm contemporary palette of natural wood, stone and acid washed steel brought together with Interior Designer Applegate Tran’s contemporary vision made for an open space ideal for family gatherings and entertaining.
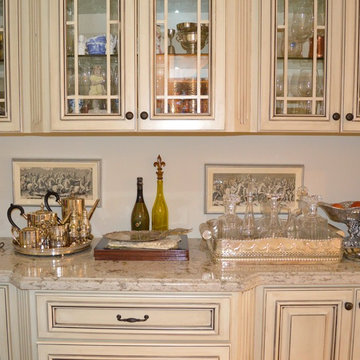
Traditional kitchen with glazed cream cabinets and custon tile backplash, Cambria Quartz counter tops and a Viking range.
Douglas Joseph Photography
Inspiration för ett stort vintage flerfärgad flerfärgat kök, med luckor med upphöjd panel, beige skåp, bänkskiva i kvarts, beige stänkskydd, stänkskydd i keramik, rostfria vitvaror, kalkstensgolv, en köksö, brunt golv och en undermonterad diskho
Inspiration för ett stort vintage flerfärgad flerfärgat kök, med luckor med upphöjd panel, beige skåp, bänkskiva i kvarts, beige stänkskydd, stänkskydd i keramik, rostfria vitvaror, kalkstensgolv, en köksö, brunt golv och en undermonterad diskho
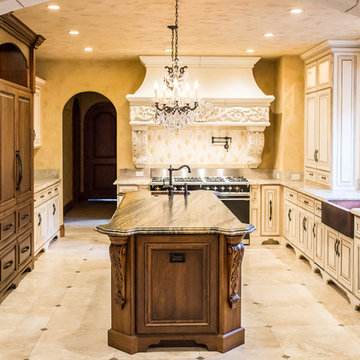
Photos by Eloise Hockett
ehockettimages@gmail.com
Inspiration för stora klassiska u-kök, med en undermonterad diskho, luckor med upphöjd panel, vita skåp, bänkskiva i kvarts, integrerade vitvaror, kalkstensgolv, en köksö och beiget golv
Inspiration för stora klassiska u-kök, med en undermonterad diskho, luckor med upphöjd panel, vita skåp, bänkskiva i kvarts, integrerade vitvaror, kalkstensgolv, en köksö och beiget golv
1 386 foton på kök, med bänkskiva i kvarts och kalkstensgolv
12
