37 799 foton på kök, med bänkskiva i kvarts och mörkt trägolv
Sortera efter:
Budget
Sortera efter:Populärt i dag
101 - 120 av 37 799 foton
Artikel 1 av 3
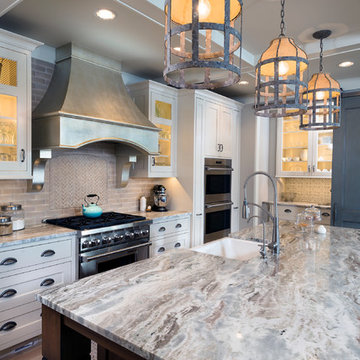
A "Stunning" Silver Leaf Range Hood is the focal point for this transitional style Kitchen remodel. Range Hood by Faux-Real, LLC.
Photography by Chuck Heiney.
Custom Design Built by Benchmark Wood Studio for Mike Schaap Builders
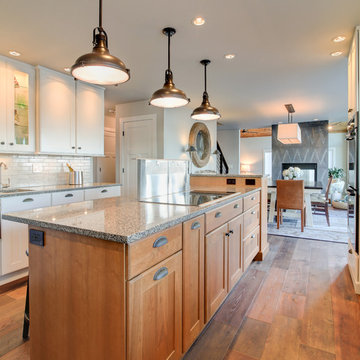
Photographer: Inua Blevins - Juneau, AK
Idéer för att renovera ett stort maritimt kök, med en undermonterad diskho, skåp i shakerstil, skåp i mellenmörkt trä, bänkskiva i kvarts, beige stänkskydd, stänkskydd i keramik, rostfria vitvaror, mörkt trägolv och en köksö
Idéer för att renovera ett stort maritimt kök, med en undermonterad diskho, skåp i shakerstil, skåp i mellenmörkt trä, bänkskiva i kvarts, beige stänkskydd, stänkskydd i keramik, rostfria vitvaror, mörkt trägolv och en köksö
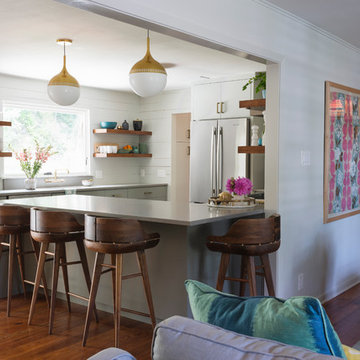
Whit Preston
Inspiration för mellanstora moderna grått l-kök, med en undermonterad diskho, släta luckor, grå skåp, bänkskiva i kvarts, vitt stänkskydd, stänkskydd i mosaik, rostfria vitvaror, mörkt trägolv, en halv köksö och brunt golv
Inspiration för mellanstora moderna grått l-kök, med en undermonterad diskho, släta luckor, grå skåp, bänkskiva i kvarts, vitt stänkskydd, stänkskydd i mosaik, rostfria vitvaror, mörkt trägolv, en halv köksö och brunt golv
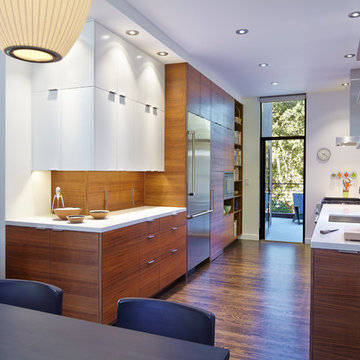
Originally a nearly three-story tall 1920’s European-styled home was turned into a modern villa for work and home. A series of low concrete retaining wall planters and steps gradually takes you up to the second level entry, grounding or anchoring the house into the site, as does a new wrap around veranda and trellis. Large eave overhangs on the upper roof were designed to give the home presence and were accented with a Mid-century orange color. The new master bedroom addition white box creates a better sense of entry and opens to the wrap around veranda at the opposite side. Inside the owners live on the lower floor and work on the upper floor with the garage basement for storage, archives and a ceramics studio. New windows and open spaces were created for the graphic designer owners; displaying their mid-century modern furnishings collection.
A lot of effort went into attempting to lower the house visually by bringing the ground plane higher with the concrete retaining wall planters, steps, wrap around veranda and trellis, and the prominent roof with exaggerated overhangs. That the eaves were painted orange is a cool reflection of the owner’s Dutch heritage. Budget was a driver for the project and it was determined that the footprint of the home should have minimal extensions and that the new windows remain in the same relative locations as the old ones. Wall removal was utilized versus moving and building new walls where possible.
Photo Credit: John Sutton Photography.
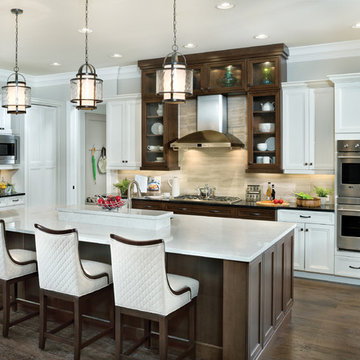
Asheville 1296 two tone kitchen
Inspiration för ett stort vintage kök, med en undermonterad diskho, luckor med infälld panel, vita skåp, bänkskiva i kvarts, beige stänkskydd, rostfria vitvaror, mörkt trägolv, en köksö och stänkskydd i kalk
Inspiration för ett stort vintage kök, med en undermonterad diskho, luckor med infälld panel, vita skåp, bänkskiva i kvarts, beige stänkskydd, rostfria vitvaror, mörkt trägolv, en köksö och stänkskydd i kalk
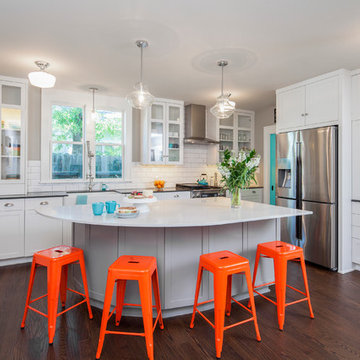
Photography by Tre Dunham
Idéer för mellanstora vintage l-kök, med en rustik diskho, luckor med infälld panel, vita skåp, bänkskiva i kvarts, vitt stänkskydd, rostfria vitvaror, mörkt trägolv, en köksö och stänkskydd i tunnelbanekakel
Idéer för mellanstora vintage l-kök, med en rustik diskho, luckor med infälld panel, vita skåp, bänkskiva i kvarts, vitt stänkskydd, rostfria vitvaror, mörkt trägolv, en köksö och stänkskydd i tunnelbanekakel
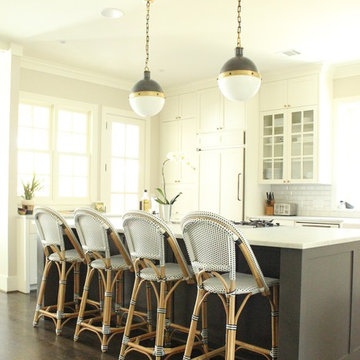
Idéer för att renovera ett avskilt, mellanstort vintage linjärt kök, med skåp i shakerstil, vita skåp, vitt stänkskydd, stänkskydd i tunnelbanekakel, mörkt trägolv, en köksö, bänkskiva i kvarts, vita vitvaror och brunt golv
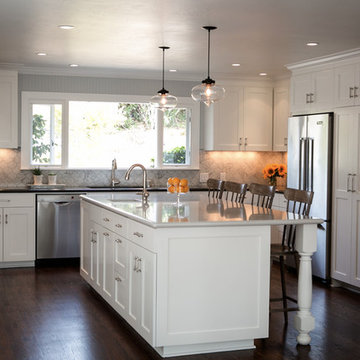
Jessamyn Harris
Inredning av ett klassiskt mellanstort kök, med en köksö, skåp i shakerstil, vita skåp, bänkskiva i kvarts, vitt stänkskydd, stänkskydd i mosaik, rostfria vitvaror, en undermonterad diskho och mörkt trägolv
Inredning av ett klassiskt mellanstort kök, med en köksö, skåp i shakerstil, vita skåp, bänkskiva i kvarts, vitt stänkskydd, stänkskydd i mosaik, rostfria vitvaror, en undermonterad diskho och mörkt trägolv

Idéer för små vintage kök, med en undermonterad diskho, skåp i shakerstil, grå skåp, bänkskiva i kvarts, stänkskydd med metallisk yta, integrerade vitvaror och mörkt trägolv

The owners of this traditional rambler in Reston wanted to open up their main living areas to create a more contemporary feel in their home. Walls were removed from the previously compartmentalized kitchen and living rooms. Ceilings were raised and kept intact by installing custom metal collar ties.
Hickory cabinets were selected to provide a rustic vibe in the kitchen. Dark Silestone countertops with a leather finish create a harmonious connection with the contemporary family areas. A modern fireplace and gorgeous chrome chandelier are striking focal points against the cobalt blue accent walls.
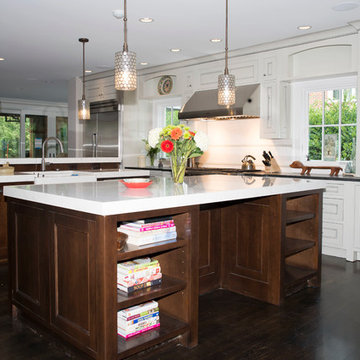
Susan Googe SGooge photography
Idéer för att renovera ett stort vintage kök, med en rustik diskho, luckor med infälld panel, vita skåp, bänkskiva i kvarts, vitt stänkskydd, stänkskydd i keramik, rostfria vitvaror, mörkt trägolv, flera köksöar och brunt golv
Idéer för att renovera ett stort vintage kök, med en rustik diskho, luckor med infälld panel, vita skåp, bänkskiva i kvarts, vitt stänkskydd, stänkskydd i keramik, rostfria vitvaror, mörkt trägolv, flera köksöar och brunt golv
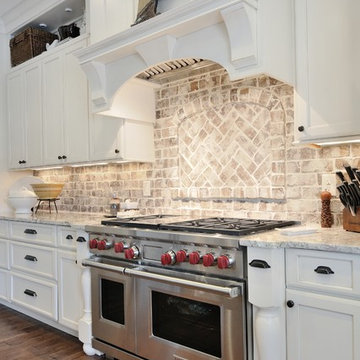
Foto på ett avskilt, stort lantligt u-kök, med en rustik diskho, luckor med infälld panel, vita skåp, bänkskiva i kvarts, flerfärgad stänkskydd, stänkskydd i stenkakel, rostfria vitvaror, mörkt trägolv och en köksö

Bernard Andre
Inredning av ett industriellt mellanstort kök, med släta luckor, skåp i mellenmörkt trä, rostfria vitvaror, mörkt trägolv, en köksö, en undermonterad diskho, bänkskiva i kvarts, vitt stänkskydd, stänkskydd i tunnelbanekakel och brunt golv
Inredning av ett industriellt mellanstort kök, med släta luckor, skåp i mellenmörkt trä, rostfria vitvaror, mörkt trägolv, en köksö, en undermonterad diskho, bänkskiva i kvarts, vitt stänkskydd, stänkskydd i tunnelbanekakel och brunt golv
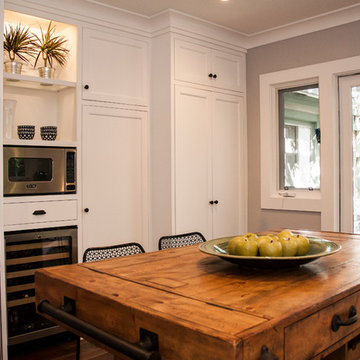
Complete Kitchen remodel in a historic Hancock Park home. Only thing that remained from original kitchen is hardwood floor. Cabinet on the right has stacked washer and dryer, they were in the garage before. Reclaimed wood island.
Photo: Sabine Klingler Kane, KK Design Koncepts, Laguna Niguel, CA
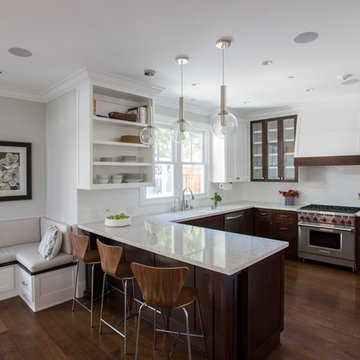
Christophe Testi
Idéer för att renovera ett mellanstort vintage kök, med en undermonterad diskho, skåp i shakerstil, skåp i mörkt trä, bänkskiva i kvarts, vitt stänkskydd, stänkskydd i glaskakel, integrerade vitvaror, mörkt trägolv och en halv köksö
Idéer för att renovera ett mellanstort vintage kök, med en undermonterad diskho, skåp i shakerstil, skåp i mörkt trä, bänkskiva i kvarts, vitt stänkskydd, stänkskydd i glaskakel, integrerade vitvaror, mörkt trägolv och en halv köksö
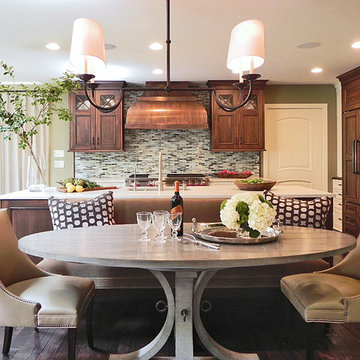
Interior Design by Smith & Thomasson Interiors. White painted built-ins and dark wood accents pull together this once disjointed kitchen, dining area and sitting room. As gourmet cooks and gracious hosts, the Owners primary goal for the residential remodel was to create an open space that would be perfect for entertaining and family gatherings.
The first course of action in opening up the kitchen was to remove the floor to ceiling bookshelves that obscured the view to the living and dining areas. A furniture-style island and banquette now occupy the space and graciously create a central gathering area around a beautifully appointed pedestal dining table with a wood planked top. Clear views are experienced from all angles of the space now and are conducive to socialization between chef and guests.
The range wall is highlighted by a custom copper range hood anchored on a full height backsplash of glass tile made from recycled glass bottles, a modern interpretation of the classic subway tile pattern. Flanking the hood are wood accented upper cabinets with seeded glass insets and painted base cabinets creating a symmetrical elevation. A wall of floor to ceiling timeless flat panel storage cabinets line the back wall of the kitchen, creating a backdrop for the distressed wood armoire style paneled refrigerator. The painted cabinetry extends past the entrance into the sitting area where the existing wood burning fireplace was updated with paneling to match the new cabinetry. Classic neutral furnishings with subtle patterns in the sitting area create the perfect place to read a book or converse with a friend.
Immediately upon completion, the Owner’s began cooking and entertaining in their new space. Successful on all counts, the remodel has created a casual yet elegant Great Room in which to spend time with family and friends.
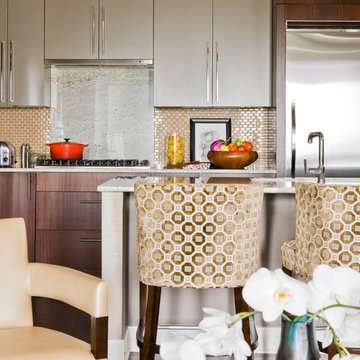
Photography by Michael J. Lee
Exempel på ett stort modernt kök, med en undermonterad diskho, släta luckor, skåp i mörkt trä, bänkskiva i kvarts, beige stänkskydd, stänkskydd i glaskakel, rostfria vitvaror, mörkt trägolv och en köksö
Exempel på ett stort modernt kök, med en undermonterad diskho, släta luckor, skåp i mörkt trä, bänkskiva i kvarts, beige stänkskydd, stänkskydd i glaskakel, rostfria vitvaror, mörkt trägolv och en köksö
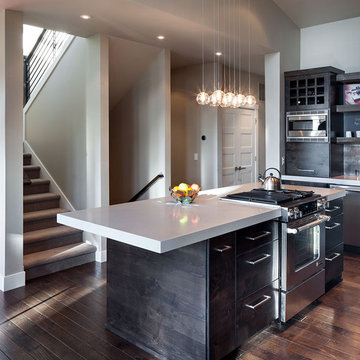
2012 KuDa Photography
Inspiration för ett stort funkis kök, med rostfria vitvaror, skåp i mörkt trä, bänkskiva i kvarts, en rustik diskho, släta luckor, mörkt trägolv och en köksö
Inspiration för ett stort funkis kök, med rostfria vitvaror, skåp i mörkt trä, bänkskiva i kvarts, en rustik diskho, släta luckor, mörkt trägolv och en köksö

Sian Richards
Idéer för ett stort maritimt kök och matrum, med en rustik diskho, vita skåp, bänkskiva i kvarts, blått stänkskydd, integrerade vitvaror, mörkt trägolv, brunt golv, luckor med infälld panel och stänkskydd i tunnelbanekakel
Idéer för ett stort maritimt kök och matrum, med en rustik diskho, vita skåp, bänkskiva i kvarts, blått stänkskydd, integrerade vitvaror, mörkt trägolv, brunt golv, luckor med infälld panel och stänkskydd i tunnelbanekakel

KITCHEN: This open floor plan kitchen is a mix of materials in a modern industrial style. The back L portion is black painted wood veneer with dark stainless steel bridge handles with matching dark stainless countertop and toe kick. The island is a natural ruxe wood veneer with dark stainless steel integrated handles with matching toe kick. The counter top on the island is a honed black quartz. Integrated Miele refrigerator/freezer and built in coffee maker. Wolf range and classic stainless steel chimney hood are the perfect appliances to bridge the look of modern and industrial with a heavy metal look.
Photo by Martin Vecchio.
37 799 foton på kök, med bänkskiva i kvarts och mörkt trägolv
6