2 841 foton på kök, med bänkskiva i kvarts och stänkskydd i stickkakel
Sortera efter:
Budget
Sortera efter:Populärt i dag
221 - 240 av 2 841 foton
Artikel 1 av 3
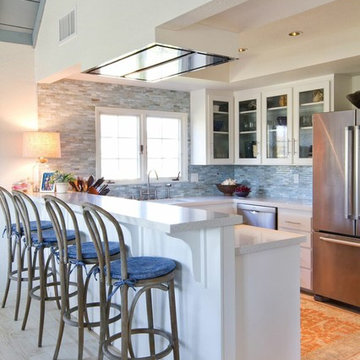
Stock Photos by Lunada Baytile
Inspiration för ett mellanstort vintage kök, med ljust trägolv, en undermonterad diskho, blått stänkskydd, stänkskydd i stickkakel, rostfria vitvaror, luckor med glaspanel, vita skåp, bänkskiva i kvarts och en halv köksö
Inspiration för ett mellanstort vintage kök, med ljust trägolv, en undermonterad diskho, blått stänkskydd, stänkskydd i stickkakel, rostfria vitvaror, luckor med glaspanel, vita skåp, bänkskiva i kvarts och en halv köksö
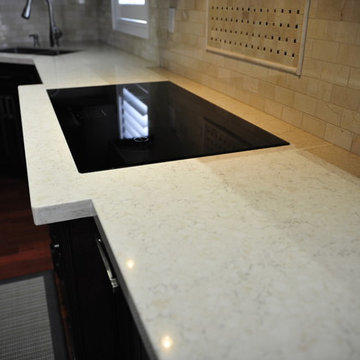
Idéer för ett mellanstort klassiskt kök, med en dubbel diskho, luckor med upphöjd panel, skåp i mörkt trä, bänkskiva i kvarts, flerfärgad stänkskydd, stänkskydd i stickkakel, rostfria vitvaror och en halv köksö
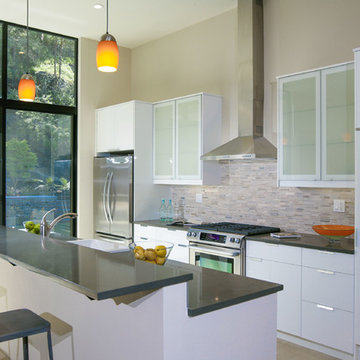
photo credit: Bob Morris
Idéer för att renovera ett mellanstort funkis kök, med en undermonterad diskho, släta luckor, vita skåp, bänkskiva i kvarts, flerfärgad stänkskydd, stänkskydd i stickkakel, rostfria vitvaror, betonggolv och en köksö
Idéer för att renovera ett mellanstort funkis kök, med en undermonterad diskho, släta luckor, vita skåp, bänkskiva i kvarts, flerfärgad stänkskydd, stänkskydd i stickkakel, rostfria vitvaror, betonggolv och en köksö
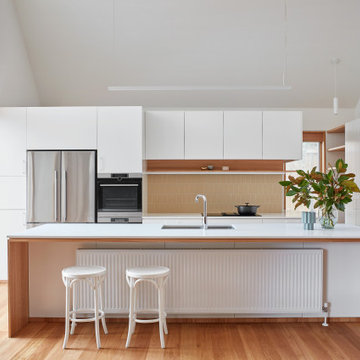
Twin Peaks House is a vibrant extension to a grand Edwardian homestead in Kensington.
Originally built in 1913 for a wealthy family of butchers, when the surrounding landscape was pasture from horizon to horizon, the homestead endured as its acreage was carved up and subdivided into smaller terrace allotments. Our clients discovered the property decades ago during long walks around their neighbourhood, promising themselves that they would buy it should the opportunity ever arise.
Many years later the opportunity did arise, and our clients made the leap. Not long after, they commissioned us to update the home for their family of five. They asked us to replace the pokey rear end of the house, shabbily renovated in the 1980s, with a generous extension that matched the scale of the original home and its voluminous garden.
Our design intervention extends the massing of the original gable-roofed house towards the back garden, accommodating kids’ bedrooms, living areas downstairs and main bedroom suite tucked away upstairs gabled volume to the east earns the project its name, duplicating the main roof pitch at a smaller scale and housing dining, kitchen, laundry and informal entry. This arrangement of rooms supports our clients’ busy lifestyles with zones of communal and individual living, places to be together and places to be alone.
The living area pivots around the kitchen island, positioned carefully to entice our clients' energetic teenaged boys with the aroma of cooking. A sculpted deck runs the length of the garden elevation, facing swimming pool, borrowed landscape and the sun. A first-floor hideout attached to the main bedroom floats above, vertical screening providing prospect and refuge. Neither quite indoors nor out, these spaces act as threshold between both, protected from the rain and flexibly dimensioned for either entertaining or retreat.
Galvanised steel continuously wraps the exterior of the extension, distilling the decorative heritage of the original’s walls, roofs and gables into two cohesive volumes. The masculinity in this form-making is balanced by a light-filled, feminine interior. Its material palette of pale timbers and pastel shades are set against a textured white backdrop, with 2400mm high datum adding a human scale to the raked ceilings. Celebrating the tension between these design moves is a dramatic, top-lit 7m high void that slices through the centre of the house. Another type of threshold, the void bridges the old and the new, the private and the public, the formal and the informal. It acts as a clear spatial marker for each of these transitions and a living relic of the home’s long history.
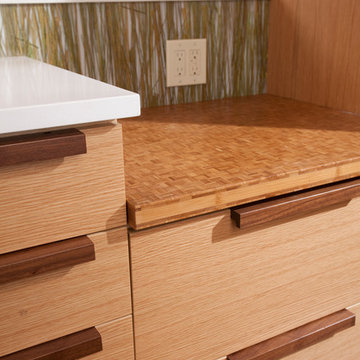
Mid-Century modern kitchen remodel.
White Quartz countertops on the main kitchen counters.
Recycled Glass infused concrete for the bar countertop.
Resin panel with beach grass for backsplash and upper cabinet door accents.
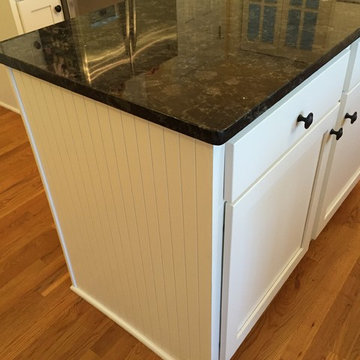
Beadboard on the back and side panels of the island add interest.
Inspiration för ett avskilt, stort amerikanskt u-kök, med en dubbel diskho, skåp i shakerstil, vita skåp, bänkskiva i kvarts, flerfärgad stänkskydd, stänkskydd i stickkakel, rostfria vitvaror, mellanmörkt trägolv, en köksö och brunt golv
Inspiration för ett avskilt, stort amerikanskt u-kök, med en dubbel diskho, skåp i shakerstil, vita skåp, bänkskiva i kvarts, flerfärgad stänkskydd, stänkskydd i stickkakel, rostfria vitvaror, mellanmörkt trägolv, en köksö och brunt golv
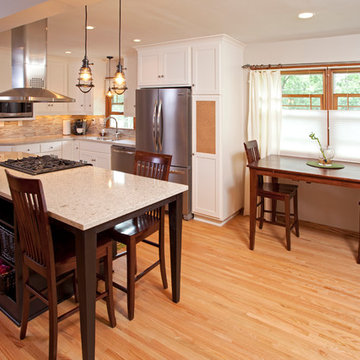
Inspiration för mellanstora klassiska kök, med vita skåp, bänkskiva i kvarts, beige stänkskydd, rostfria vitvaror, ljust trägolv, en köksö, en dubbel diskho, luckor med infälld panel och stänkskydd i stickkakel
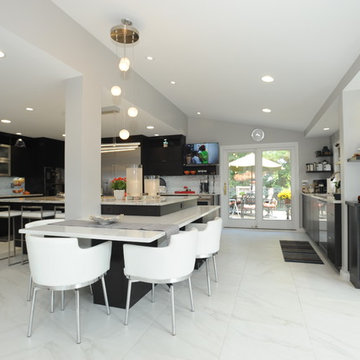
McGinnis Leathers
Inspiration för mycket stora moderna kök, med en undermonterad diskho, skåp i mörkt trä, bänkskiva i kvarts, rostfria vitvaror, klinkergolv i porslin, en köksö, släta luckor, grått stänkskydd, stänkskydd i stickkakel och vitt golv
Inspiration för mycket stora moderna kök, med en undermonterad diskho, skåp i mörkt trä, bänkskiva i kvarts, rostfria vitvaror, klinkergolv i porslin, en köksö, släta luckor, grått stänkskydd, stänkskydd i stickkakel och vitt golv
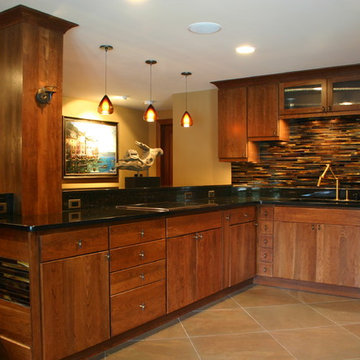
Cherry cabinets, Black Galaxy Granite counters, Kohler Karbon faucet, heated porcelain tile floor,
SubZero Refrigerator and wine cooler.
Photo by Vinewood Custom Builders Inc.
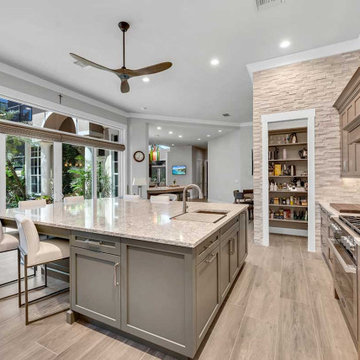
This gorgeous kitchen now opens up to the outdoor living area.
Idéer för mycket stora funkis beige kök, med en undermonterad diskho, skåp i shakerstil, bänkskiva i kvarts, flerfärgad stänkskydd, stänkskydd i stickkakel, rostfria vitvaror, klinkergolv i porslin, en köksö och beiget golv
Idéer för mycket stora funkis beige kök, med en undermonterad diskho, skåp i shakerstil, bänkskiva i kvarts, flerfärgad stänkskydd, stänkskydd i stickkakel, rostfria vitvaror, klinkergolv i porslin, en köksö och beiget golv
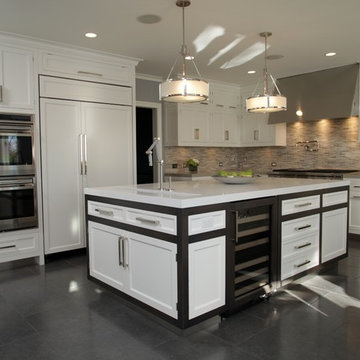
Inspiration för ett stort vintage kök, med en undermonterad diskho, skåp i shakerstil, vita skåp, bänkskiva i kvarts, beige stänkskydd, stänkskydd i stickkakel, rostfria vitvaror, klinkergolv i porslin och en köksö

Mountain View Estates
Inspiration för ett mellanstort eklektiskt kök, med en undermonterad diskho, skåp i shakerstil, vita skåp, bänkskiva i kvarts, grått stänkskydd, stänkskydd i stickkakel, svarta vitvaror, klinkergolv i keramik och en köksö
Inspiration för ett mellanstort eklektiskt kök, med en undermonterad diskho, skåp i shakerstil, vita skåp, bänkskiva i kvarts, grått stänkskydd, stänkskydd i stickkakel, svarta vitvaror, klinkergolv i keramik och en köksö
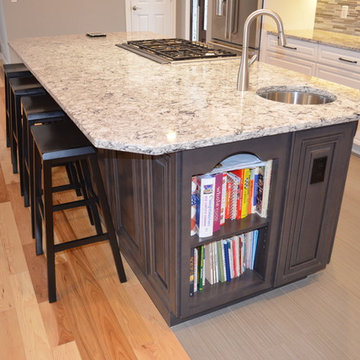
This New Construction Kitchen was designed by Myste from our Windham showroom. This new construction features Cabico cabinetry with Maple raised panel door style and Chantilly stains for the kitchen and pebble with black glaze for the Island. It also features Cambria Quartz countertop with Bellingham color and standard round edge. Other features include Kohler Brushed Nickel faucets, orange glass pendants, multi-color Spa tile and Brush nickel hardware.
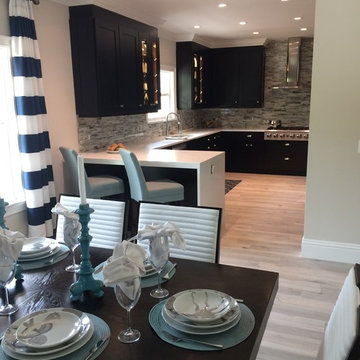
G Gould
Inspiration för mellanstora klassiska vitt kök, med en undermonterad diskho, skåp i shakerstil, bänkskiva i kvarts, grått stänkskydd, rostfria vitvaror, en halv köksö, svarta skåp, stänkskydd i stickkakel, ljust trägolv och beiget golv
Inspiration för mellanstora klassiska vitt kök, med en undermonterad diskho, skåp i shakerstil, bänkskiva i kvarts, grått stänkskydd, rostfria vitvaror, en halv köksö, svarta skåp, stänkskydd i stickkakel, ljust trägolv och beiget golv
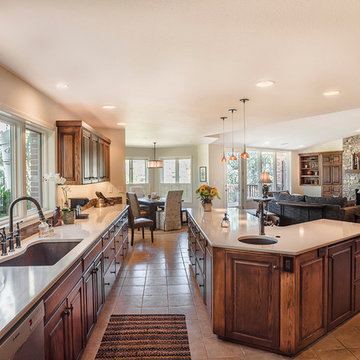
View of the kitchen, dining and sitting areas. Photographed by Josh Roper.
Inredning av ett klassiskt stort kök, med en undermonterad diskho, luckor med upphöjd panel, skåp i mörkt trä, bänkskiva i kvarts, flerfärgad stänkskydd, stänkskydd i stickkakel, rostfria vitvaror, klinkergolv i keramik och en köksö
Inredning av ett klassiskt stort kök, med en undermonterad diskho, luckor med upphöjd panel, skåp i mörkt trä, bänkskiva i kvarts, flerfärgad stänkskydd, stänkskydd i stickkakel, rostfria vitvaror, klinkergolv i keramik och en köksö
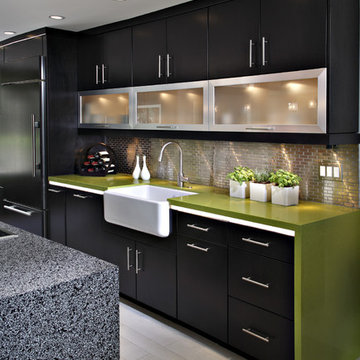
Modern inredning av ett mycket stort kök, med släta luckor, svarta skåp, stänkskydd med metallisk yta, stänkskydd i stickkakel, rostfria vitvaror, ljust trägolv, en rustik diskho, en köksö och bänkskiva i kvarts
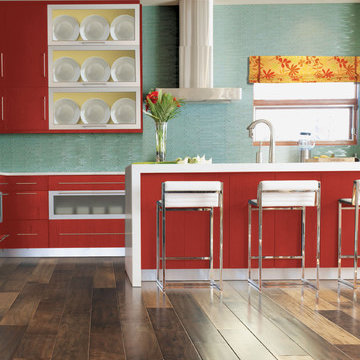
Foto på ett mellanstort, avskilt funkis vit parallellkök, med släta luckor, röda skåp, blått stänkskydd, mörkt trägolv, en undermonterad diskho, stänkskydd i stickkakel, rostfria vitvaror, en köksö, brunt golv och bänkskiva i kvarts
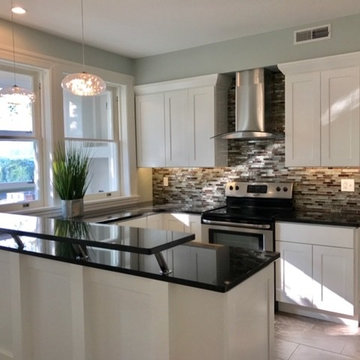
After Photo
Klassisk inredning av ett avskilt, mellanstort blå blått u-kök, med en undermonterad diskho, luckor med infälld panel, svarta skåp, bänkskiva i kvarts, flerfärgad stänkskydd, stänkskydd i stickkakel, rostfria vitvaror, klinkergolv i porslin, en halv köksö och brunt golv
Klassisk inredning av ett avskilt, mellanstort blå blått u-kök, med en undermonterad diskho, luckor med infälld panel, svarta skåp, bänkskiva i kvarts, flerfärgad stänkskydd, stänkskydd i stickkakel, rostfria vitvaror, klinkergolv i porslin, en halv köksö och brunt golv
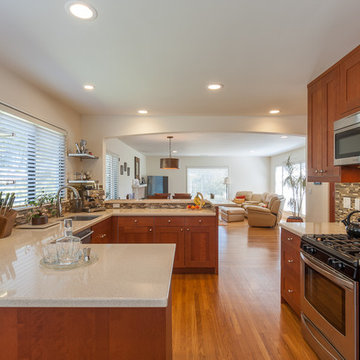
Caroline Johnson
Bild på ett mellanstort vintage kök, med en undermonterad diskho, skåp i shakerstil, skåp i mellenmörkt trä, bänkskiva i kvarts, flerfärgad stänkskydd, stänkskydd i stickkakel, rostfria vitvaror, mellanmörkt trägolv, en halv köksö och brunt golv
Bild på ett mellanstort vintage kök, med en undermonterad diskho, skåp i shakerstil, skåp i mellenmörkt trä, bänkskiva i kvarts, flerfärgad stänkskydd, stänkskydd i stickkakel, rostfria vitvaror, mellanmörkt trägolv, en halv köksö och brunt golv
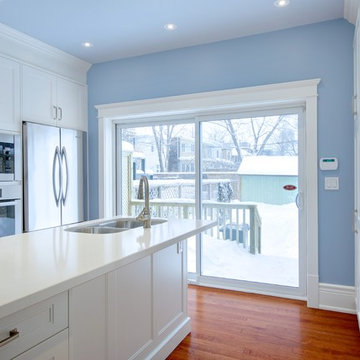
Andrew Snow
Foto på ett avskilt, litet vintage u-kök, med en undermonterad diskho, luckor med profilerade fronter, vita skåp, bänkskiva i kvarts, flerfärgad stänkskydd, stänkskydd i stickkakel, rostfria vitvaror, mellanmörkt trägolv och en halv köksö
Foto på ett avskilt, litet vintage u-kök, med en undermonterad diskho, luckor med profilerade fronter, vita skåp, bänkskiva i kvarts, flerfärgad stänkskydd, stänkskydd i stickkakel, rostfria vitvaror, mellanmörkt trägolv och en halv köksö
2 841 foton på kök, med bänkskiva i kvarts och stänkskydd i stickkakel
12