5 899 foton på kök, med bänkskiva i kvarts och stänkskydd med metallisk yta
Sortera efter:
Budget
Sortera efter:Populärt i dag
101 - 120 av 5 899 foton
Artikel 1 av 3
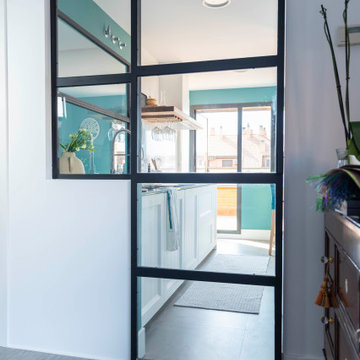
Cocina blanca y moderna con estilo nórdico y juvenil. Perfecta para parejas.
Bild på ett avskilt funkis grå linjärt grått kök, med vita skåp, bänkskiva i kvarts, stänkskydd med metallisk yta, integrerade vitvaror, klinkergolv i keramik och grått golv
Bild på ett avskilt funkis grå linjärt grått kök, med vita skåp, bänkskiva i kvarts, stänkskydd med metallisk yta, integrerade vitvaror, klinkergolv i keramik och grått golv
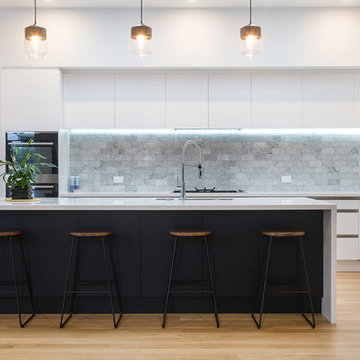
Foto på ett stort funkis kök, med en undermonterad diskho, släta luckor, vita skåp, bänkskiva i kvarts, stänkskydd med metallisk yta, stänkskydd i keramik, rostfria vitvaror, ljust trägolv, en köksö och brunt golv
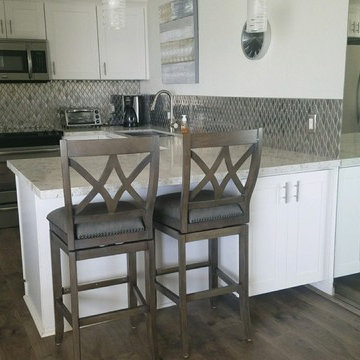
Idéer för små funkis kök, med en undermonterad diskho, skåp i shakerstil, vita skåp, bänkskiva i kvarts, stänkskydd med metallisk yta, stänkskydd i metallkakel, rostfria vitvaror, laminatgolv, en halv köksö och grått golv

Inredning av ett klassiskt mellanstort kök, med en undermonterad diskho, luckor med upphöjd panel, grå skåp, stänkskydd med metallisk yta, rostfria vitvaror, mörkt trägolv, en köksö, brunt golv, bänkskiva i kvarts och spegel som stänkskydd
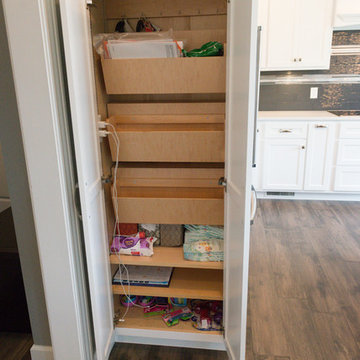
Hidden on the end of the fridge cabinet, drop zone provides storage & charging stations. Mail slots & key hooks too.
Portraits by Mandi
Inspiration för ett mycket stort vintage kök, med en undermonterad diskho, släta luckor, vita skåp, bänkskiva i kvarts, stänkskydd med metallisk yta, stänkskydd i metallkakel, rostfria vitvaror, mellanmörkt trägolv och en köksö
Inspiration för ett mycket stort vintage kök, med en undermonterad diskho, släta luckor, vita skåp, bänkskiva i kvarts, stänkskydd med metallisk yta, stänkskydd i metallkakel, rostfria vitvaror, mellanmörkt trägolv och en köksö

Water, water everywhere, but not a drop to drink. Although this kitchen had ample cabinets and countertops, none of it was functional. Tall appliances divided what would have been a functional run of counters. The cooktop was placed at the end of a narrow island. The walk-in pantry jutted into the kitchen reducing the walkspace of the only functional countertop to 36”. There was not enough room to work and still have a walking area behind. Dark corners and cabinets with poor storage rounded out the existing kitchen.
Removing the walk in pantry opened the kitchen and made the adjoining utility room more functional. The space created by removing the pantry became a functional wall of appliances featuring:
• 30” Viking Freezer
• 36” Viking Refrigerator
• 30” Wolf Microwave
• 30” Wolf warming drawer
To minimize a three foot ceiling height change, a custom Uberboten was built to create a horizontal band keeping the focus downward. The Uberboten houses recessed cans and three decorative light fixtures to illuminate the worksurface and seating area.
The Island is functional from all four sides:
• Elevation F: functions as an eating bar for two and as a buffet counter for large parties. Countertop: Ceasarstone Blue Ridge
• Elevation G: 30” deep coffee bar with beverage refrigerator. Custom storage for flavored syrups and coffee accoutrements. Access to the water with the pull out Elkay faucet makes filling the espresso machine a cinch! Countertop: Ceasarstone Canyon Red
• Elevation H: holds the Franke sink, and a cabinet with popup mixer hardware. Countertop: 4” thick endgrain butcherblock maple countertop
• Elevation I: 42” tall and 30” deep cabinets hold a second Wolf oven and a built-in Franke scale Countertop: Ceasarstone in Blue Ridge
The Range Elevation (Elevation B) has 27” deep countertops, the trash compactor, recycling, a 48” Wolf range. Opposing counter surfaces flank of the range:
• Left: Ceasarstone in Canyon Red
• Right: Stainless Steel.
• Backsplash: Copper
What originally was a dysfunctional desk that collected EVERYTHING, now is an attractive, functional 21” deep pantry that stores linen, food, serving pieces and more. The cabinet doors were made from a Zebra-wood-look-alike melamine, the gain runs both horizontally and vertically for a custom design. The end cabinet is a 12” deep message center with cork-board backing and a small work space. Storage below houses phone books and the Lumitron Graphic Eye that controls the light fixtures.
Design Details:
• An Icebox computer to the left of the main sink
• Undercabinet lighting: Xenon
• Plug strip eliminate unsightly outlets in the backsplash
• Cabinets: natural maple accented with espresso stained alder.
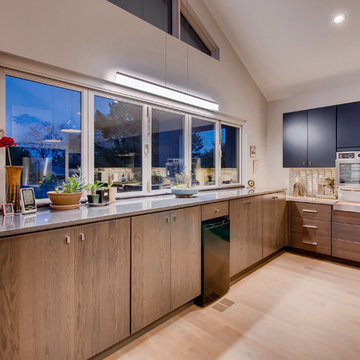
Oak and painted cabinetry combination with metal backsplash. Two-level quartz countertops. Built-in refrigerator.
Bild på ett mycket stort funkis vit vitt kök, med en undermonterad diskho, släta luckor, blå skåp, bänkskiva i kvarts, stänkskydd med metallisk yta, stänkskydd i metallkakel, rostfria vitvaror, mellanmörkt trägolv, en köksö och brunt golv
Bild på ett mycket stort funkis vit vitt kök, med en undermonterad diskho, släta luckor, blå skåp, bänkskiva i kvarts, stänkskydd med metallisk yta, stänkskydd i metallkakel, rostfria vitvaror, mellanmörkt trägolv, en köksö och brunt golv
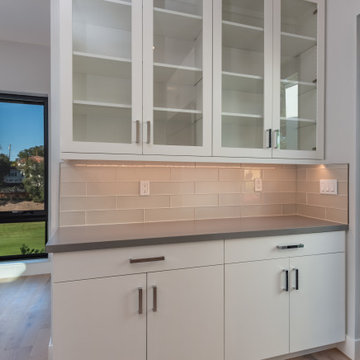
High end white and gray kitchen with Bedrosians white subway tiles, white flat panel cabinets, quartz countertops, light hardwood floors, chrome pendant, and gray walls in Los Altos.
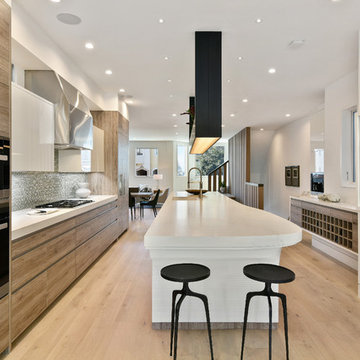
Open Homes Photography
Exempel på ett modernt kök, med en undermonterad diskho, släta luckor, skåp i mellenmörkt trä, bänkskiva i kvarts, stänkskydd med metallisk yta, stänkskydd i glaskakel, integrerade vitvaror, ljust trägolv, en köksö och beiget golv
Exempel på ett modernt kök, med en undermonterad diskho, släta luckor, skåp i mellenmörkt trä, bänkskiva i kvarts, stänkskydd med metallisk yta, stänkskydd i glaskakel, integrerade vitvaror, ljust trägolv, en köksö och beiget golv
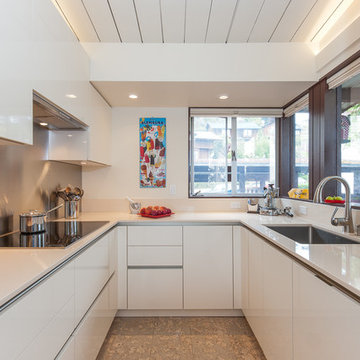
Caroline Johnson
Inredning av ett modernt avskilt, litet u-kök, med en undermonterad diskho, släta luckor, vita skåp, stänkskydd med metallisk yta, stänkskydd i metallkakel, integrerade vitvaror och bänkskiva i kvarts
Inredning av ett modernt avskilt, litet u-kök, med en undermonterad diskho, släta luckor, vita skåp, stänkskydd med metallisk yta, stänkskydd i metallkakel, integrerade vitvaror och bänkskiva i kvarts
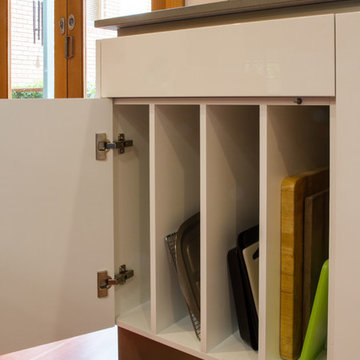
Designer: Corey Johnson; Photography by Yvonne Menegol
Inredning av ett modernt stort kök, med släta luckor, bänkskiva i kvarts, stänkskydd med metallisk yta, glaspanel som stänkskydd, mellanmörkt trägolv och en köksö
Inredning av ett modernt stort kök, med släta luckor, bänkskiva i kvarts, stänkskydd med metallisk yta, glaspanel som stänkskydd, mellanmörkt trägolv och en köksö
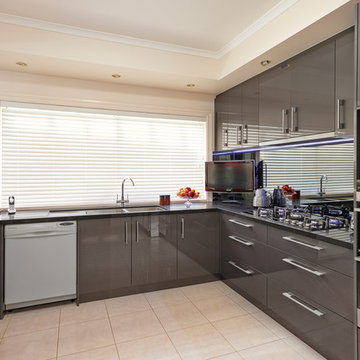
Damco Kitchens
Inredning av ett modernt stort kök, med en nedsänkt diskho, släta luckor, grå skåp, bänkskiva i kvarts, stänkskydd med metallisk yta, glaspanel som stänkskydd, rostfria vitvaror, klinkergolv i keramik och en köksö
Inredning av ett modernt stort kök, med en nedsänkt diskho, släta luckor, grå skåp, bänkskiva i kvarts, stänkskydd med metallisk yta, glaspanel som stänkskydd, rostfria vitvaror, klinkergolv i keramik och en köksö
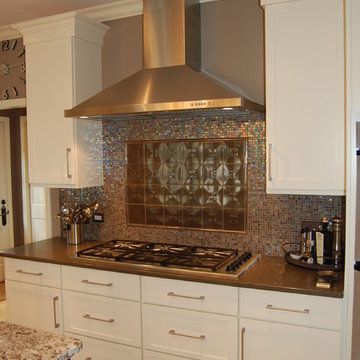
In this white kitchen created by Normandy Designer Ann Stockard, the metallic square tiles above the cooktop have dimension and add contrast to the small mosaic tile.
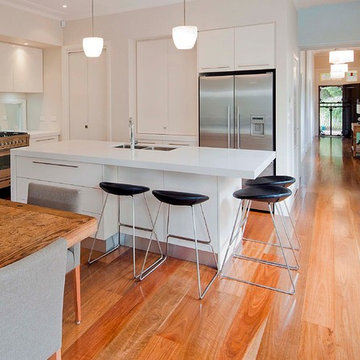
Design by Key Piece
http://keypiece.com.au
info@keypiece.com.au
Adrienne Bizzarri Photography
http://adriennebizzarri.photomerchant.net/
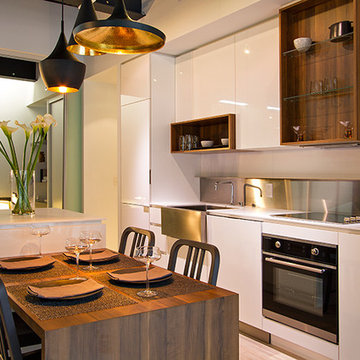
383 Sorauren in Roncesvalles
Chelsea White High Gloss
Designed with Johnson Chou & AyA Kitchens
Inredning av ett modernt litet vit linjärt vitt kök och matrum, med en rustik diskho, släta luckor, vita skåp, bänkskiva i kvarts, stänkskydd med metallisk yta, rostfria vitvaror, ljust trägolv och en köksö
Inredning av ett modernt litet vit linjärt vitt kök och matrum, med en rustik diskho, släta luckor, vita skåp, bänkskiva i kvarts, stänkskydd med metallisk yta, rostfria vitvaror, ljust trägolv och en köksö
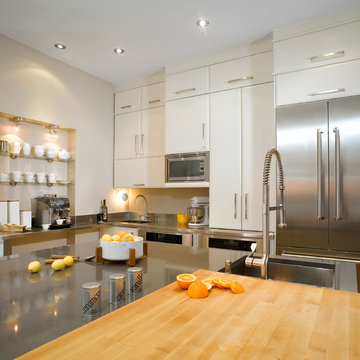
This family kitchen, warm and functional, has everything to please. The white glossy kitchen cabinets bring brightness and freshness to the room and the light colored wood brings a nice warmth. Full height cabinets maximize the space, while creating an open and practical room. Everything is modernized through the stainless steel appliances and the quartz kitchen countertop. Finally, the island serves as a workspace, but also as a dining area for the whole family.
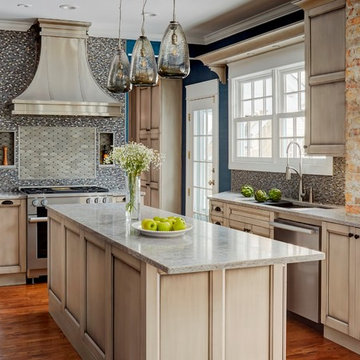
The goal of the project was to update the kitchen and butler's pantry of this over 100 year old house. The kitchen and butler's pantry cabinetry were from different eras and the counter top was disjointed around the existing sink, with an old radiator in the way. The clients were inspired by the cabinetry color in one of our projects posted earlier on Houzz and we successfully blended that with personalized elements to create a kitchen in a style of their own. The butler's pantry behind the range wall with it's lit glass door cabinets matches the kitchen's style and acts as a backdrop for the custom range hood and uniquely tiled wall. We maximized the counter space around the custom Galley sink by replacing the old radiator that was in the way with a toe space heater, and by extending the integral drain board above the dishwasher.
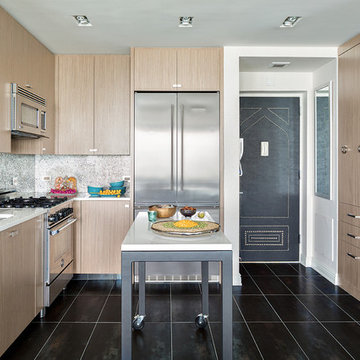
Photos: Donna Dotan Photography; Instagram:
@donnadotanphoto
Bild på ett mellanstort funkis u-kök, med en undermonterad diskho, släta luckor, skåp i ljust trä, bänkskiva i kvarts, stänkskydd med metallisk yta, stänkskydd i mosaik, rostfria vitvaror, klinkergolv i porslin, en köksö och svart golv
Bild på ett mellanstort funkis u-kök, med en undermonterad diskho, släta luckor, skåp i ljust trä, bänkskiva i kvarts, stänkskydd med metallisk yta, stänkskydd i mosaik, rostfria vitvaror, klinkergolv i porslin, en köksö och svart golv
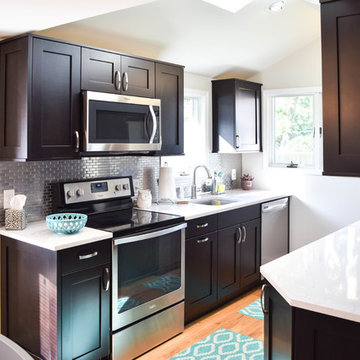
Ally Young
Idéer för små vintage kök, med en undermonterad diskho, skåp i shakerstil, skåp i mörkt trä, bänkskiva i kvarts, stänkskydd med metallisk yta, stänkskydd i metallkakel, rostfria vitvaror och ljust trägolv
Idéer för små vintage kök, med en undermonterad diskho, skåp i shakerstil, skåp i mörkt trä, bänkskiva i kvarts, stänkskydd med metallisk yta, stänkskydd i metallkakel, rostfria vitvaror och ljust trägolv

This Boulder, Colorado remodel by fuentesdesign demonstrates the possibility of renewal in American suburbs, and Passive House design principles. Once an inefficient single story 1,000 square-foot ranch house with a forced air furnace, has been transformed into a two-story, solar powered 2500 square-foot three bedroom home ready for the next generation.
The new design for the home is modern with a sustainable theme, incorporating a palette of natural materials including; reclaimed wood finishes, FSC-certified pine Zola windows and doors, and natural earth and lime plasters that soften the interior and crisp contemporary exterior with a flavor of the west. A Ninety-percent efficient energy recovery fresh air ventilation system provides constant filtered fresh air to every room. The existing interior brick was removed and replaced with insulation. The remaining heating and cooling loads are easily met with the highest degree of comfort via a mini-split heat pump, the peak heat load has been cut by a factor of 4, despite the house doubling in size. During the coldest part of the Colorado winter, a wood stove for ambiance and low carbon back up heat creates a special place in both the living and kitchen area, and upstairs loft.
This ultra energy efficient home relies on extremely high levels of insulation, air-tight detailing and construction, and the implementation of high performance, custom made European windows and doors by Zola Windows. Zola’s ThermoPlus Clad line, which boasts R-11 triple glazing and is thermally broken with a layer of patented German Purenit®, was selected for the project. These windows also provide a seamless indoor/outdoor connection, with 9′ wide folding doors from the dining area and a matching 9′ wide custom countertop folding window that opens the kitchen up to a grassy court where mature trees provide shade and extend the living space during the summer months.
With air-tight construction, this home meets the Passive House Retrofit (EnerPHit) air-tightness standard of
5 899 foton på kök, med bänkskiva i kvarts och stänkskydd med metallisk yta
6