6 361 foton på kök, med bänkskiva i kvarts och svart stänkskydd
Sortera efter:
Budget
Sortera efter:Populärt i dag
1 - 20 av 6 361 foton
Artikel 1 av 3
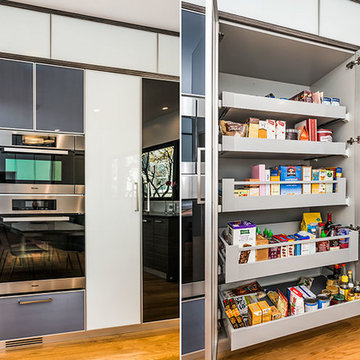
Open pantry and double ovens. Photo by Olga Soboleva
Exempel på ett mellanstort modernt kök, med en enkel diskho, luckor med glaspanel, bänkskiva i kvarts, glaspanel som stänkskydd, rostfria vitvaror, ljust trägolv och svart stänkskydd
Exempel på ett mellanstort modernt kök, med en enkel diskho, luckor med glaspanel, bänkskiva i kvarts, glaspanel som stänkskydd, rostfria vitvaror, ljust trägolv och svart stänkskydd

Remodeled Kitchen with White Cabinetry, White Quartz Countertops, Black Modern Lighting, Black and White Marble Backsplash, Engineered Hardwood Flooring, Double Islands

Idéer för mellanstora funkis svart kök, med en enkel diskho, släta luckor, svarta skåp, bänkskiva i kvarts, svart stänkskydd, stänkskydd i porslinskakel, svarta vitvaror, mellanmörkt trägolv, en halv köksö och brunt golv
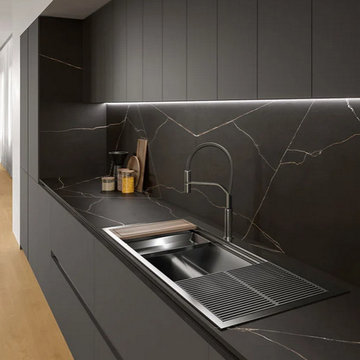
Idéer för att renovera ett funkis svart linjärt svart kök med öppen planlösning, med en nedsänkt diskho, släta luckor, svarta skåp, bänkskiva i kvarts och svart stänkskydd
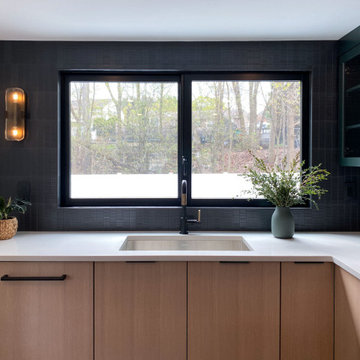
Contemporary kitchen and mudroom design and remodeling project in Stoneham MA. We buried the frame of a load-bearing wall between the kitchen and dining room to create an open-concept flow between cooking and dining spaces, and widened another load-bearing wall to open to the sunken mudroom and driveway entry door. Kitchen includes rift-sawn oak and hunter green painted finish frameless cabinetry, Wilsonart Tivoli Grey quartz countertops, a sunning backsplash with CEPAC Illusion porcelain tile in Onyx, stained hardwood floors, Anatolia Ceraforge Oxide porcelain tile floor in mudroom, Bosch stainless steel appliances, and TopKnobs black cabinet hardware.

Inredning av ett modernt mellanstort vit vitt kök, med en nedsänkt diskho, släta luckor, skåp i mörkt trä, bänkskiva i kvarts, svart stänkskydd, stänkskydd i porslinskakel, rostfria vitvaror och en köksö

Custom designed and lacquered slatted curved ends to the overheads add texture and interest to the chalky matte cabinetry
The use of existing timber that had been used in other areas of the home, not wanting to waste the beautiful pieces, I incorporated these into the design
The kitchen needed a modern transformation, selection of chalky black slabbed doors are carefully considered whilst detailed curved slatted ends bounce natural light, concrete grey matte benches, reflective glass custom coloured back splash and solid timber details creates a beautifully modern industrial elegant interior.
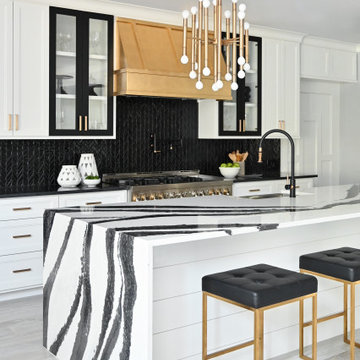
Goals for the kitchen: Create a statement. The island is adorned with Bently quartz from Cambria. It steered each selection of the kitchen from the black chevron backlash to the gold bamboo-look pendants. The appliances coordinate with the black and gold finishes as well, the JennAir range’s is dressed in brass bezel accents and the stainless-steel apron-front sink is brushed with a brass decorative front.
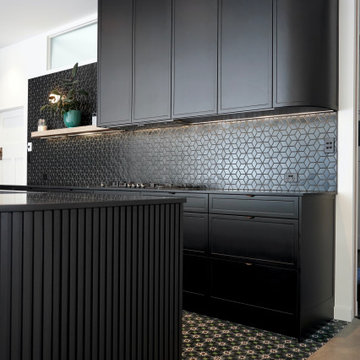
CURVES & TEXTURE
- Custom designed & manufactured cabinetry in 'matte black' polyurethane
- Large custom curved cabinetry
- Feature vertical slates around the island
- Curved timber grain floating shelf with recessed LED strip lighting
- Large bifold appliance cabinet with timber grain internals
- 20mm thick Caesarstone 'Jet Black' benchtop
- Feature textured matte black splashback tile
- Lo & Co matte black hardware
- Blum hardware
Sheree Bounassif, Kitchens by Emanuel
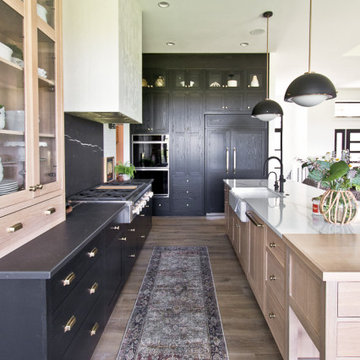
Black painted oak mixed with natural wood cabinets. Porcelaion Countertops: Corian, Black Marquis & Calacatta Novello
Exempel på ett lantligt vit vitt kök med öppen planlösning, med en undermonterad diskho, luckor med infälld panel, bänkskiva i kvarts, svart stänkskydd, rostfria vitvaror, vinylgolv, en köksö och brunt golv
Exempel på ett lantligt vit vitt kök med öppen planlösning, med en undermonterad diskho, luckor med infälld panel, bänkskiva i kvarts, svart stänkskydd, rostfria vitvaror, vinylgolv, en köksö och brunt golv

Bild på ett mellanstort funkis grå grått kök, med en enkel diskho, släta luckor, grå skåp, bänkskiva i kvarts, svart stänkskydd, stänkskydd i porslinskakel, mörkt trägolv, en köksö och brunt golv
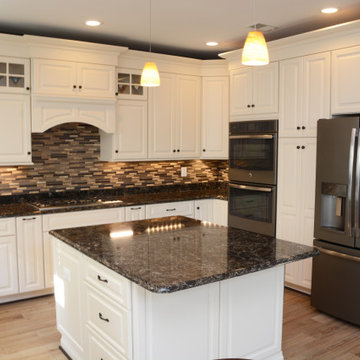
This kitchen features Cambria Laneshaw quartz countertops.
Inspiration för ett stort vintage svart svart kök, med en undermonterad diskho, luckor med upphöjd panel, vita skåp, bänkskiva i kvarts, svart stänkskydd, stänkskydd i mosaik, rostfria vitvaror, mellanmörkt trägolv, en köksö och brunt golv
Inspiration för ett stort vintage svart svart kök, med en undermonterad diskho, luckor med upphöjd panel, vita skåp, bänkskiva i kvarts, svart stänkskydd, stänkskydd i mosaik, rostfria vitvaror, mellanmörkt trägolv, en köksö och brunt golv

Farmhouse kitchen with black, white, and wood palette. Inset cabinets with glass doors; decorative feet on base cabinets. Appliance panels. Nickel gap-clad island with stained wood end supports. Custom metal and wood decorative range hood surround.

This was a full gut an renovation. The existing kitchen had very dated cabinets and didn't function well for the clients. A previous desk area was turned into hidden cabinetry to house the microwave and larger appliances and to keep the countertops clutter free. The original pendants were about 4" wide and were inappropriate for the large island. They were replaced with larger, brighter and more sophisticated pendants. The use of panel ready appliances with large matte black hardware made gave this a clean and sophisticated look. Mosaic tile was installed from the countertop to the ceiling and wall sconces were installed over the kitchen window. A different tile was used in the bar area which has a beverage refrigerator and an ice machine and floating shelves. The cabinetry in this area also includes a pullout drawer for dog food.

Maritim inredning av ett mellanstort vit vitt kök, med en rustik diskho, luckor med upphöjd panel, bruna skåp, bänkskiva i kvarts, svart stänkskydd, stänkskydd i keramik, integrerade vitvaror, mellanmörkt trägolv, en köksö och brunt golv

As a conceptual urban infill project, the Wexley is designed for a narrow lot in the center of a city block. The 26’x48’ floor plan is divided into thirds from front to back and from left to right. In plan, the left third is reserved for circulation spaces and is reflected in elevation by a monolithic block wall in three shades of gray. Punching through this block wall, in three distinct parts, are the main levels windows for the stair tower, bathroom, and patio. The right two-thirds of the main level are reserved for the living room, kitchen, and dining room. At 16’ long, front to back, these three rooms align perfectly with the three-part block wall façade. It’s this interplay between plan and elevation that creates cohesion between each façade, no matter where it’s viewed. Given that this project would have neighbors on either side, great care was taken in crafting desirable vistas for the living, dining, and master bedroom. Upstairs, with a view to the street, the master bedroom has a pair of closets and a skillfully planned bathroom complete with soaker tub and separate tiled shower. Main level cabinetry and built-ins serve as dividing elements between rooms and framing elements for views outside.
Architect: Visbeen Architects
Builder: J. Peterson Homes
Photographer: Ashley Avila Photography
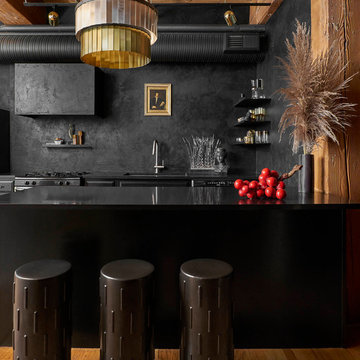
Inspiration för ett mellanstort eklektiskt svart svart parallellkök, med en undermonterad diskho, svarta skåp, bänkskiva i kvarts, svart stänkskydd, rostfria vitvaror, ljust trägolv och en halv köksö

Brian Buettner
Idéer för stora vintage vitt kök, med skåp i shakerstil, bänkskiva i kvarts, svart stänkskydd, stänkskydd i glaskakel, rostfria vitvaror, en köksö, en undermonterad diskho, blå skåp, mellanmörkt trägolv och grått golv
Idéer för stora vintage vitt kök, med skåp i shakerstil, bänkskiva i kvarts, svart stänkskydd, stänkskydd i glaskakel, rostfria vitvaror, en köksö, en undermonterad diskho, blå skåp, mellanmörkt trägolv och grått golv
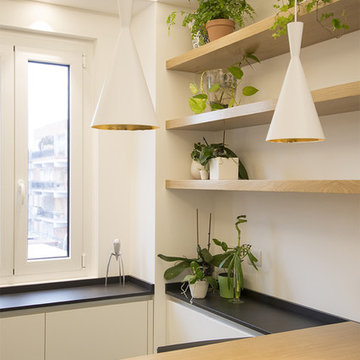
Alice Camandona
Bild på ett mycket stort funkis svart svart kök, med en nedsänkt diskho, luckor med profilerade fronter, bänkskiva i kvarts, svart stänkskydd, stänkskydd i skiffer, rostfria vitvaror, klinkergolv i porslin och grått golv
Bild på ett mycket stort funkis svart svart kök, med en nedsänkt diskho, luckor med profilerade fronter, bänkskiva i kvarts, svart stänkskydd, stänkskydd i skiffer, rostfria vitvaror, klinkergolv i porslin och grått golv
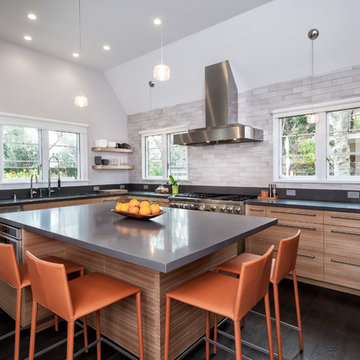
Cherie Cordellos - http://www.photosbycherie.net
JPM Construction offers complete support for designing, building, and renovating homes in Atherton, Menlo Park, Portola Valley, and surrounding mid-peninsula areas. With a focus on high-quality craftsmanship and professionalism, our clients can expect premium end-to-end service.
The promise of JPM is unparalleled quality both on-site and off, where we value communication and attention to detail at every step. Onsite, we work closely with our own tradesmen, subcontractors, and other vendors to bring the highest standards to construction quality and job site safety. Off site, our management team is always ready to communicate with you about your project. The result is a beautiful, lasting home and seamless experience for you.
6 361 foton på kök, med bänkskiva i kvarts och svart stänkskydd
1