125 661 foton på kök, med bänkskiva i kvarts
Sortera efter:
Budget
Sortera efter:Populärt i dag
221 - 240 av 125 661 foton
Artikel 1 av 3
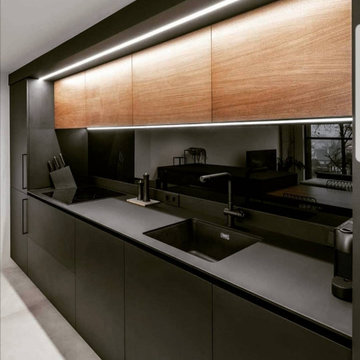
Inspiration för ett stort funkis grå linjärt grått kök och matrum, med en undermonterad diskho, släta luckor, skåp i mörkt trä, bänkskiva i kvarts, svarta vitvaror, marmorgolv och vitt golv

Main Line Kitchen Design’s unique business model allows our customers to work with the most experienced designers and get the most competitive kitchen cabinet pricing.
How does Main Line Kitchen Design offer the best designs along with the most competitive kitchen cabinet pricing? We are a more modern and cost effective business model. We are a kitchen cabinet dealer and design team that carries the highest quality kitchen cabinetry, is experienced, convenient, and reasonable priced. Our five award winning designers work by appointment only, with pre-qualified customers, and only on complete kitchen renovations.
Our designers are some of the most experienced and award winning kitchen designers in the Delaware Valley. We design with and sell 8 nationally distributed cabinet lines. Cabinet pricing is slightly less than major home centers for semi-custom cabinet lines, and significantly less than traditional showrooms for custom cabinet lines.
After discussing your kitchen on the phone, first appointments always take place in your home, where we discuss and measure your kitchen. Subsequent appointments usually take place in one of our offices and selection centers where our customers consider and modify 3D designs on flat screen TV’s. We can also bring sample doors and finishes to your home and make design changes on our laptops in 20-20 CAD with you, in your own kitchen.
Call today! We can estimate your kitchen project from soup to nuts in a 15 minute phone call and you can find out why we get the best reviews on the internet. We look forward to working with you.
As our company tag line says:
“The world of kitchen design is changing…”

A modern farmhouse style kitchen & family room in a updated Colonial Revival house. Kitchen with L shaped island and banquette that opens up to family room opening up with accorrdian doors to outdoor kitchen deck. Area includes porcelain plank wood flooring, matching marble backsplash, walk-in pantry and appliances such as full-height wine refrigerator, 54 inch refrigerator-freezer, built-in coffee machine, microwaver drawer, 48 inch range, and dishwasher with farm sink.
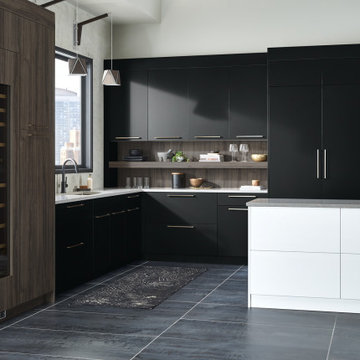
Aspire Cabinetry
Door Style: Midtown
Finish: Matte Ebony - High Gloss Super White - Smokey Walnut
Foto på ett mellanstort funkis grå kök, med en dubbel diskho, släta luckor, svarta skåp, bänkskiva i kvarts, brunt stänkskydd, stänkskydd i trä, klinkergolv i porslin, en köksö och grått golv
Foto på ett mellanstort funkis grå kök, med en dubbel diskho, släta luckor, svarta skåp, bänkskiva i kvarts, brunt stänkskydd, stänkskydd i trä, klinkergolv i porslin, en köksö och grått golv
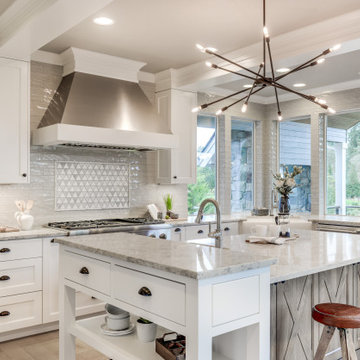
Klassisk inredning av ett stort vit vitt kök, med en rustik diskho, skåp i shakerstil, vita skåp, bänkskiva i kvarts, grått stänkskydd, stänkskydd i keramik, rostfria vitvaror, ljust trägolv, en köksö och grått golv
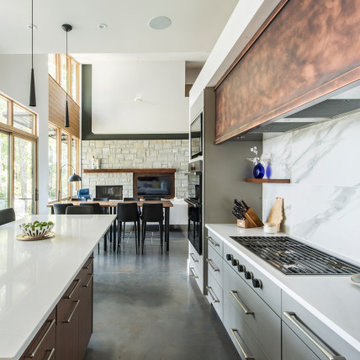
We designed this 3,162 square foot home for empty-nesters who love lake life. Functionally, the home accommodates multiple generations. Elderly in-laws stay for prolonged periods, and the homeowners are thinking ahead to their own aging in place. This required two master suites on the first floor. Accommodations were made for visiting children upstairs. Aside from the functional needs of the occupants, our clients desired a home which maximizes indoor connection to the lake, provides covered outdoor living, and is conducive to entertaining. Our concept celebrates the natural surroundings through materials, views, daylighting, and building massing.
We placed all main public living areas along the rear of the house to capitalize on the lake views while efficiently stacking the bedrooms and bathrooms in a two-story side wing. Secondary support spaces are integrated across the front of the house with the dramatic foyer. The front elevation, with painted green and natural wood siding and soffits, blends harmoniously with wooded surroundings. The lines and contrasting colors of the light granite wall and silver roofline draws attention toward the entry and through the house to the real focus: the water. The one-story roof over the garage and support spaces takes flight at the entry, wraps the two-story wing, turns, and soars again toward the lake as it approaches the rear patio. The granite wall extending from the entry through the interior living space is mirrored along the opposite end of the rear covered patio. These granite bookends direct focus to the lake.

Idéer för ett stort klassiskt vit kök, med en undermonterad diskho, vita skåp, bänkskiva i kvarts, brunt stänkskydd, stänkskydd i tegel, rostfria vitvaror, en köksö, luckor med infälld panel, mellanmörkt trägolv och brunt golv
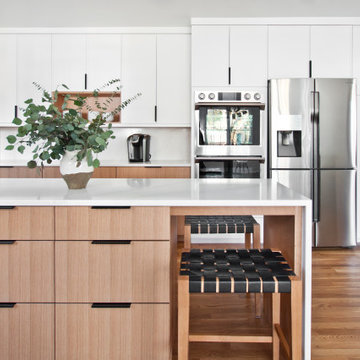
Inspiration för mellanstora minimalistiska vitt kök, med en undermonterad diskho, släta luckor, gula skåp, bänkskiva i kvarts, vitt stänkskydd, stänkskydd i sten, rostfria vitvaror, mellanmörkt trägolv, en köksö och orange golv

Maritim inredning av ett mellanstort vit vitt kök, med en rustik diskho, luckor med upphöjd panel, bruna skåp, bänkskiva i kvarts, svart stänkskydd, stänkskydd i keramik, integrerade vitvaror, mellanmörkt trägolv, en köksö och brunt golv
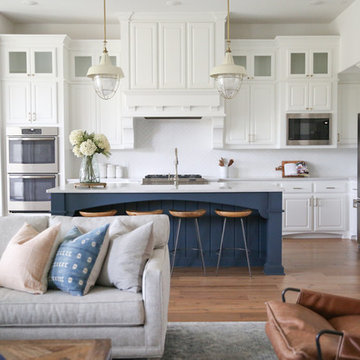
Klassisk inredning av ett stort vit vitt kök, med en rustik diskho, luckor med upphöjd panel, vita skåp, bänkskiva i kvarts, vitt stänkskydd, stänkskydd i keramik, rostfria vitvaror, mellanmörkt trägolv, en köksö och brunt golv

Idéer för mellanstora funkis vitt kök, med en undermonterad diskho, släta luckor, skåp i mellenmörkt trä, bänkskiva i kvarts, grått stänkskydd, stänkskydd i tunnelbanekakel, rostfria vitvaror, mellanmörkt trägolv, en köksö och beiget golv

Modern inredning av ett stort svart svart parallellkök, med en undermonterad diskho, släta luckor, svarta skåp, betonggolv, grått golv, bänkskiva i kvarts, svart stänkskydd, stänkskydd i sten och rostfria vitvaror
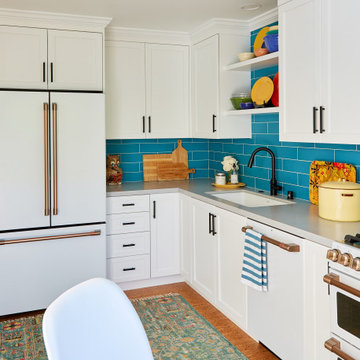
Exempel på ett mellanstort maritimt grå grått kök, med en undermonterad diskho, skåp i shakerstil, vita skåp, blått stänkskydd, vita vitvaror, mellanmörkt trägolv, brunt golv, bänkskiva i kvarts och stänkskydd i tunnelbanekakel
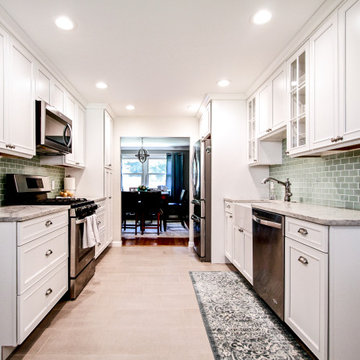
Providing a natural and neutral tone, these beautiful beige porcelain tiles activate the space by bringing in warm natural tones, and compliment the Pearl Calacatta Quartz countertops.
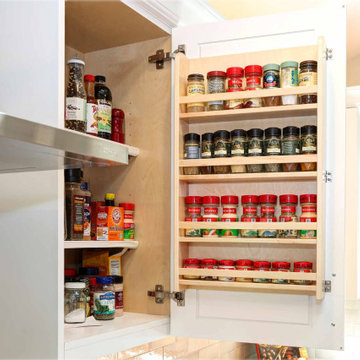
SPICE RACK ON DOOR
One of the many ways we organize our spices in our kitchen design package.
Klassisk inredning av ett mellanstort vit vitt kök, med en rustik diskho, luckor med infälld panel, vita skåp, bänkskiva i kvarts, grått stänkskydd, stänkskydd i keramik, rostfria vitvaror, mellanmörkt trägolv, en köksö och brunt golv
Klassisk inredning av ett mellanstort vit vitt kök, med en rustik diskho, luckor med infälld panel, vita skåp, bänkskiva i kvarts, grått stänkskydd, stänkskydd i keramik, rostfria vitvaror, mellanmörkt trägolv, en köksö och brunt golv

Foto på ett mellanstort vintage vit kök, med en undermonterad diskho, släta luckor, grå skåp, bänkskiva i kvarts, beige stänkskydd, stänkskydd i keramik, integrerade vitvaror, mellanmörkt trägolv, en köksö och brunt golv
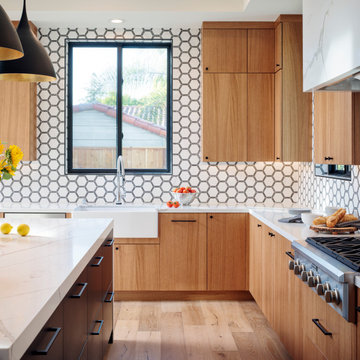
Exempel på ett stort modernt vit vitt kök, med en rustik diskho, släta luckor, skåp i mellenmörkt trä, bänkskiva i kvarts, vitt stänkskydd, stänkskydd i keramik, rostfria vitvaror, ljust trägolv, en köksö och beiget golv
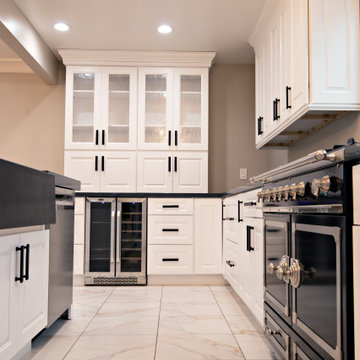
A sophisticated kitchen is only matched by the decorative moldings and details used throughout this Manhattan Beach home. Marble look porcelain floor tile paired with white raised panel cabinetry and topped with a charcoal quartz soapstone adds richness to the open kitchen living space. Built in stainless steel appliances like a French door wine fridge and microwave drawer add function in style. The black and gold La Cornue adds a luxe touch, while a black farmhouse sink behind it blends beautifully. Built in appliance garages with electric offer hidden storage. Drop down chandeliers and black geometric bar pulls add sophistication to the overall look.

This remodel was located in the Hollywood Hills of Los Angeles.
Inredning av ett retro mellanstort vit vitt kök, med en undermonterad diskho, släta luckor, skåp i mellenmörkt trä, bänkskiva i kvarts, blått stänkskydd, stänkskydd i keramik, färgglada vitvaror, mörkt trägolv, en halv köksö och brunt golv
Inredning av ett retro mellanstort vit vitt kök, med en undermonterad diskho, släta luckor, skåp i mellenmörkt trä, bänkskiva i kvarts, blått stänkskydd, stänkskydd i keramik, färgglada vitvaror, mörkt trägolv, en halv köksö och brunt golv
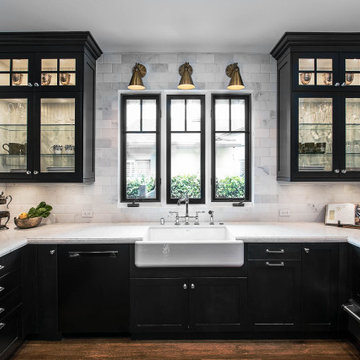
Modern farmhouse kitchen with antique brass accents, mainly lighting fixtures. Stone subway tile, gray LG Viatera quartz counter tops and black Dewils cabinetry. Stainless steel appliances and hardware.
125 661 foton på kök, med bänkskiva i kvarts
12