112 510 foton på kök, med bänkskiva i kvartsit och en köksö
Sortera efter:
Budget
Sortera efter:Populärt i dag
81 - 100 av 112 510 foton
Artikel 1 av 3

Builder: John Kraemer & Sons | Photographer: Landmark Photography
Modern inredning av ett mellanstort kök, med släta luckor, en köksö, en undermonterad diskho, svarta skåp, bänkskiva i kvartsit, integrerade vitvaror, mellanmörkt trägolv och grått golv
Modern inredning av ett mellanstort kök, med släta luckor, en köksö, en undermonterad diskho, svarta skåp, bänkskiva i kvartsit, integrerade vitvaror, mellanmörkt trägolv och grått golv

Exempel på ett stort lantligt kök, med en rustik diskho, skåp i shakerstil, vita skåp, bänkskiva i kvartsit, flerfärgad stänkskydd, stänkskydd i cementkakel, rostfria vitvaror, mörkt trägolv, en köksö och brunt golv

This clean profile, streamlined kitchen embodies today's transitional look. The white painted perimeter cabinetry contrasts the grey stained island, while perfectly blending cool and warm tones.

Bild på ett stort lantligt kök, med en rustik diskho, luckor med profilerade fronter, grå skåp, bänkskiva i kvartsit, vitt stänkskydd, stänkskydd i keramik, rostfria vitvaror, mellanmörkt trägolv, en köksö och orange golv

Idéer för ett mellanstort klassiskt linjärt kök och matrum, med en rustik diskho, skåp i shakerstil, vita skåp, bänkskiva i kvartsit, vitt stänkskydd, rostfria vitvaror, ljust trägolv och en köksö

View of the open pantry with included appliance storage. Custom by Huntwood, flat panel walnut veneer doors.
Nathan Williams, Van Earl Photography www.VanEarlPhotography.com

Geneva Cabinet Company, LLC., Authorized Dealer for Medallion Cabinetry., Lowell Management Services, Inc, Builder
Victoria McHugh Photography
Knotty Alder cabinetry, full height brick backsplash, stainless steel hood
This rustic lake house retreat features an open concept kitchen plan with impressive uninterupted views. Medallion Cabinetry was used in Knotty Alder with a Natural glaze with distressing. This is the Brookhill raised panel door style. The hardware is Schlub Ancient Bronze. Every convenience has been built into this kitchen including pull out trash bins, tray dividers, pull-out spice reacts, roll out trays, and specialty crown molding and under cabinet and base molding details.

Island countertop is white macaubus quartzite.
Castaway Cabinets
Steve Bracci
Bild på ett stort vintage kök, med en rustik diskho, vita skåp, vitt stänkskydd, rostfria vitvaror, mellanmörkt trägolv, en köksö, skåp i shakerstil, bänkskiva i kvartsit och stänkskydd i tunnelbanekakel
Bild på ett stort vintage kök, med en rustik diskho, vita skåp, vitt stänkskydd, rostfria vitvaror, mellanmörkt trägolv, en köksö, skåp i shakerstil, bänkskiva i kvartsit och stänkskydd i tunnelbanekakel
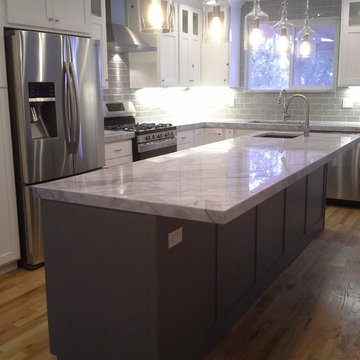
November 15' Sandy, UT Kitchen Remodel - Executed by Fine Design Construction
Idéer för att renovera ett mellanstort amerikanskt kök, med en undermonterad diskho, skåp i shakerstil, vita skåp, bänkskiva i kvartsit, grått stänkskydd, stänkskydd i tunnelbanekakel, rostfria vitvaror, ljust trägolv och en köksö
Idéer för att renovera ett mellanstort amerikanskt kök, med en undermonterad diskho, skåp i shakerstil, vita skåp, bänkskiva i kvartsit, grått stänkskydd, stänkskydd i tunnelbanekakel, rostfria vitvaror, ljust trägolv och en köksö

Traditional but unusually shaped kitchen with a white painted cabinets, seapearl quartzite countertops, tradewinds tint mosaic backsplash, paneled appliances, dark wood island with hidden outlets. Featuring a flat panel TV in the backsplash for your viewing pleasure while cooking for your family. This great kitchen is adjacent to an amazing outdoor living space with multiple living spaces and an outdoor pool.
Traditional but unusually shaped kitchen with a white painted cabinets, seapearl quartzite countertops, tradewinds tint mosaic backsplash, paneled appliances, dark wood island with hidden outlets. Featuring a flat panel TV in the backsplash for your viewing pleasure while cooking for your family. This great kitchen is adjacent to an amazing outdoor living space with multiple living spaces and an outdoor pool.
Photos by Jon Upson

William Quarles
Foto på ett mellanstort vintage u-kök, med en rustik diskho, grå skåp, vitt stänkskydd, integrerade vitvaror, stänkskydd i sten, mörkt trägolv, en köksö, brunt golv, bänkskiva i kvartsit och luckor med infälld panel
Foto på ett mellanstort vintage u-kök, med en rustik diskho, grå skåp, vitt stänkskydd, integrerade vitvaror, stänkskydd i sten, mörkt trägolv, en köksö, brunt golv, bänkskiva i kvartsit och luckor med infälld panel
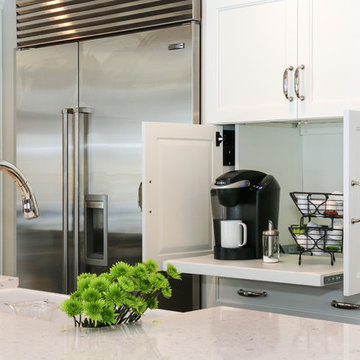
Focus-Pocus
Inspiration för stora klassiska u-kök, med en rustik diskho, luckor med infälld panel, vita skåp, bänkskiva i kvartsit, rostfria vitvaror, mörkt trägolv, en köksö och brunt golv
Inspiration för stora klassiska u-kök, med en rustik diskho, luckor med infälld panel, vita skåp, bänkskiva i kvartsit, rostfria vitvaror, mörkt trägolv, en köksö och brunt golv

Drew Rice, Red Pants Studio
Idéer för vintage kök, med en undermonterad diskho, luckor med glaspanel, beige skåp, bänkskiva i kvartsit, beige stänkskydd, stänkskydd i tunnelbanekakel, rostfria vitvaror, mellanmörkt trägolv, en köksö och brunt golv
Idéer för vintage kök, med en undermonterad diskho, luckor med glaspanel, beige skåp, bänkskiva i kvartsit, beige stänkskydd, stänkskydd i tunnelbanekakel, rostfria vitvaror, mellanmörkt trägolv, en köksö och brunt golv

Storage Solutions - A vanity grooming rack (VGC) is a must-have for curling irons and blow-dryers.
“Loft” Living originated in Paris when artists established studios in abandoned warehouses to accommodate the oversized paintings popular at the time. Modern loft environments idealize the characteristics of their early counterparts with high ceilings, exposed beams, open spaces, and vintage flooring or brickwork. Soaring windows frame dramatic city skylines, and interior spaces pack a powerful visual punch with their clean lines and minimalist approach to detail. Dura Supreme cabinetry coordinates perfectly within this design genre with sleek contemporary door styles and equally sleek interiors.
This kitchen features Moda cabinet doors with vertical grain, which gives this kitchen its sleek minimalistic design. Lofted design often starts with a neutral color then uses a mix of raw materials, in this kitchen we’ve mixed in brushed metal throughout using Aluminum Framed doors, stainless steel hardware, stainless steel appliances, and glazed tiles for the backsplash.
Request a FREE Brochure:
http://www.durasupreme.com/request-brochure
Find a dealer near you today:
http://www.durasupreme.com/dealer-locator
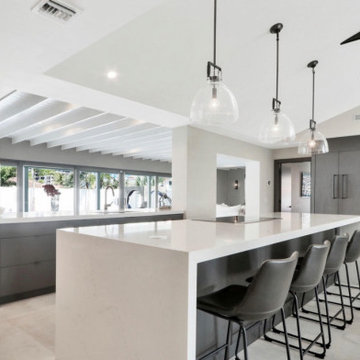
Inredning av ett modernt stort vit vitt kök, med en rustik diskho, släta luckor, skåp i mörkt trä, bänkskiva i kvartsit, beige stänkskydd, stänkskydd i porslinskakel, rostfria vitvaror, betonggolv, en köksö och beiget golv

Country Kitchen with white quartz counter top and smoke black joinery.
Foto på ett mycket stort vintage turkos kök, med skåp i shakerstil, svarta skåp, bänkskiva i kvartsit, stänkskydd i sten, skiffergolv, en köksö och beiget golv
Foto på ett mycket stort vintage turkos kök, med skåp i shakerstil, svarta skåp, bänkskiva i kvartsit, stänkskydd i sten, skiffergolv, en köksö och beiget golv

Inspiration för ett mellanstort vintage svart svart kök, med en undermonterad diskho, släta luckor, gröna skåp, bänkskiva i kvartsit, grått stänkskydd, stänkskydd i marmor, färgglada vitvaror, mellanmörkt trägolv, en köksö och brunt golv
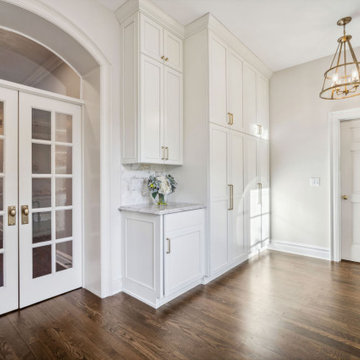
With a wall full of windows and gorgeous barrel vaulted ceilings, this space needed grand finishes to live up to the architecture. J.S. Brown & Co. remodeled this kitchen, hearth room, and butler's pantry to with understated elegance and warm details.

Au cœur de ce projet, la création d’un espace de vie centré autour de la cuisine avec un îlot central permettant d’adosser une banquette à l’espace salle à manger.
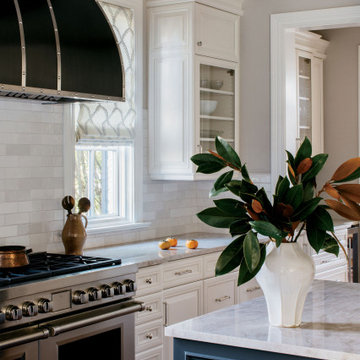
Download our free ebook, Creating the Ideal Kitchen. DOWNLOAD NOW
Referred by past clients, the homeowners of this Glen Ellyn project were in need of an update and improvement in functionality for their kitchen, mudroom and laundry room.
The spacious kitchen had a great layout, but benefitted from a new island, countertops, hood, backsplash, hardware, plumbing and lighting fixtures. The main focal point is now the premium hand-crafted CopperSmith hood along with a dramatic tiered chandelier over the island. In addition, painting the wood beadboard ceiling and staining the existing beams darker helped lighten the space while the amazing depth and variation only available in natural stone brought the entire room together.
For the mudroom and laundry room, choosing complimentary paint colors and charcoal wave wallpaper brought depth and coziness to this project. The result is a timeless design for this Glen Ellyn family.
Photographer @MargaretRajic, Photo Stylist @brandidevers
Are you remodeling your kitchen and need help with space planning and custom finishes? We specialize in both design and build, so we understand the importance of timelines and building schedules. Contact us here to see how we can help!
112 510 foton på kök, med bänkskiva i kvartsit och en köksö
5