215 foton på kök, med bänkskiva i kvartsit och fönster som stänkskydd
Sortera efter:
Budget
Sortera efter:Populärt i dag
81 - 100 av 215 foton
Artikel 1 av 3
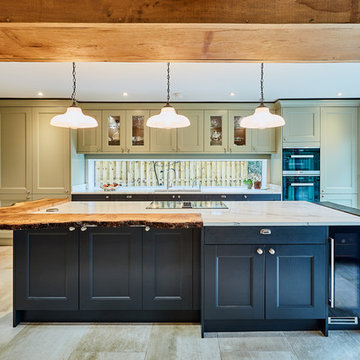
Exempel på ett mellanstort klassiskt vit linjärt vitt kök med öppen planlösning, med en nedsänkt diskho, skåp i shakerstil, gröna skåp, bänkskiva i kvartsit, vitt stänkskydd, fönster som stänkskydd, rostfria vitvaror, klinkergolv i porslin, en köksö och beiget golv
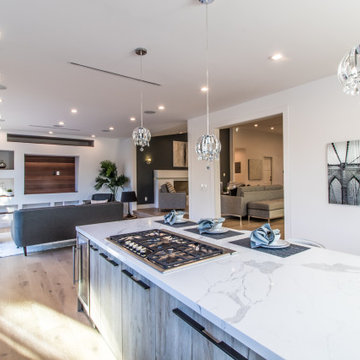
The sleek open concept contemporary kitchen features a large island with a gourmet cooktop, prep sink, and comfortable seating. Two large picture windows bring in lots of natural light and city views.
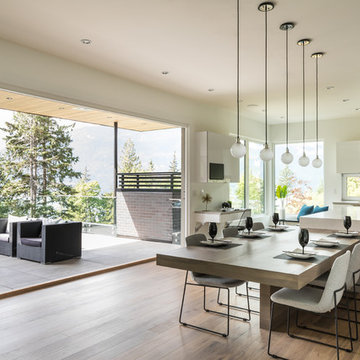
Photography by Luke Potter
Inspiration för ett mycket stort funkis kök, med en undermonterad diskho, släta luckor, grå skåp, bänkskiva i kvartsit, fönster som stänkskydd, rostfria vitvaror, mellanmörkt trägolv, flera köksöar och brunt golv
Inspiration för ett mycket stort funkis kök, med en undermonterad diskho, släta luckor, grå skåp, bänkskiva i kvartsit, fönster som stänkskydd, rostfria vitvaror, mellanmörkt trägolv, flera köksöar och brunt golv
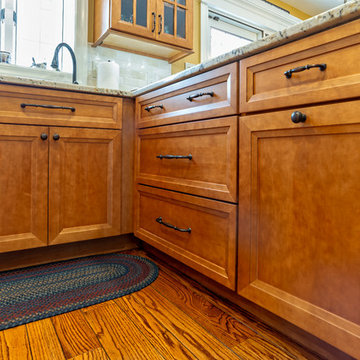
Michael Albany
Klassisk inredning av ett mellanstort beige beige kök, med en undermonterad diskho, luckor med infälld panel, skåp i ljust trä, bänkskiva i kvartsit, flerfärgad stänkskydd, fönster som stänkskydd, rostfria vitvaror, mellanmörkt trägolv, en halv köksö och brunt golv
Klassisk inredning av ett mellanstort beige beige kök, med en undermonterad diskho, luckor med infälld panel, skåp i ljust trä, bänkskiva i kvartsit, flerfärgad stänkskydd, fönster som stänkskydd, rostfria vitvaror, mellanmörkt trägolv, en halv köksö och brunt golv
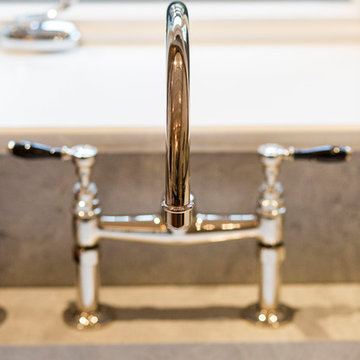
The homeowner felt closed-in with a small entry to the kitchen which blocked off all visual and audio connections to the rest of the first floor. The small and unimportant entry to the kitchen created a bottleneck of circulation between rooms. Our goal was to create an open connection between 1st floor rooms, make the kitchen a focal point and improve general circulation.
We removed the major wall between the kitchen & dining room to open up the site lines and expose the full extent of the first floor. We created a new cased opening that framed the kitchen and made the rear Palladian style windows a focal point. White cabinetry was used to keep the kitchen bright and a sharp contrast against the wood floors and exposed brick. We painted the exposed wood beams white to highlight the hand-hewn character.
The open kitchen has created a social connection throughout the entire first floor. The communal effect brings this family of four closer together for all occasions. The island table has become the hearth where the family begins and ends there day. It's the perfect room for breaking bread in the most casual and communal way.
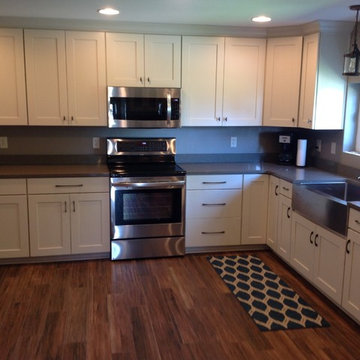
Gorgeous Farmhouse kitchen remodel in Napoleon, Ohio with built in wall pantry. The cabinets are by Waypoint in the color painted silk and the counter tops are by Zodiaq Quartz in coarse pepper.
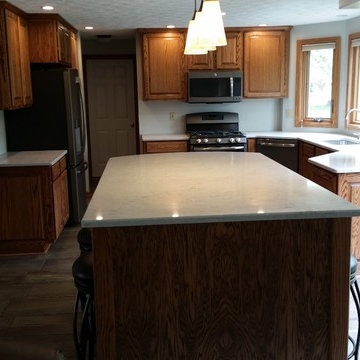
These cabinets are custom built of solid oak frames, doors and face fronts, 1/2" plywood interior side panels 3/4" exterior raised side panels. Sliding base cabinet shelves. 3/4" solid oak drawers with full extension drawer glides. Quartzite counter tops and ceramic tile floors.
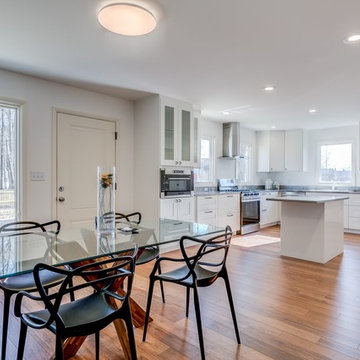
The cook faces East in this fresh and open kitchen with modern cabinets and quartzite tops. Two windows on either side of stove bring in early rays of Sun.
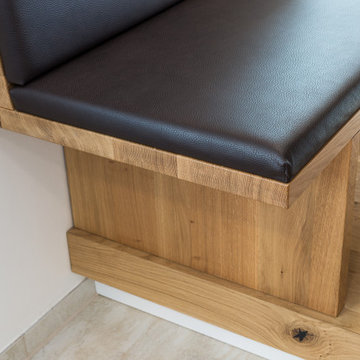
Inredning av ett lantligt avskilt, mellanstort brun brunt kök, med vita skåp, bänkskiva i kvartsit, fönster som stänkskydd, svarta vitvaror, en halv köksö och beiget golv
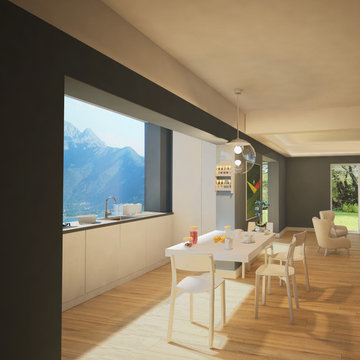
Cucina con vista, perchè chiudere chi cucina in uno spazio angusto? cucinare con una bella vista può aiutare a cucinare meglio ..
Progettista Architetto Francesco Antoniazza
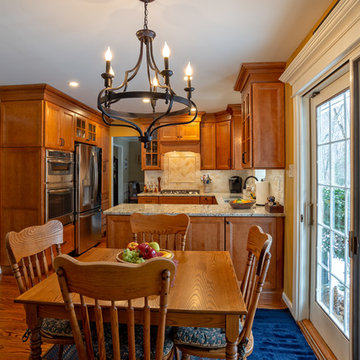
Main Line Kitchen Design is a unique business model! We are a group of skilled Kitchen Designers each with many years of experience planning kitchens around the Delaware Valley. And we are cabinet dealers for 8 nationally distributed cabinet lines much like traditional showrooms.
Appointment Information
Unlike full showrooms open to the general public, Main Line Kitchen Design works only by appointment. Appointments can be scheduled days, nights, and weekends either in your home or in our office and selection center. During office appointments we display clients kitchens on a flat screen TV and help them look through 100’s of sample doorstyles, almost a thousand sample finish blocks and sample kitchen cabinets. During home visits we can bring samples, take measurements, and make design changes on laptops showing you what your kitchen can look like in the very room being renovated. This is more convenient for our customers and it eliminates the expense of staffing and maintaining a larger space that is open to walk in traffic. We pass the significant savings on to our customers and so we sell cabinetry for less than other dealers, even home centers like Lowes and The Home Depot.
We believe that since a web site like Houzz.com has over half a million kitchen photos, any advantage to going to a full kitchen showroom with full kitchen displays has been lost. Almost no customer today will ever get to see a display kitchen in their door style and finish because there are just too many possibilities. And the design of each kitchen is unique anyway. Our design process allows us to spend more time working on our customer’s designs. This is what we enjoy most about our business and it is what makes the difference between an average and a great kitchen design. Among the kitchen cabinet lines we design with and sell are Jim Bishop, 6 Square, Fabuwood, Brighton, and Wellsford Fine Custom Cabinetry.
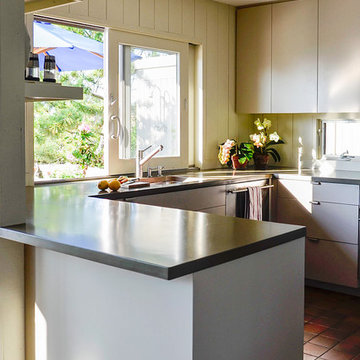
Inspiration för ett mellanstort funkis grå grått kök, med en undermonterad diskho, släta luckor, grå skåp, bänkskiva i kvartsit, vitt stänkskydd, fönster som stänkskydd, rostfria vitvaror, mörkt trägolv och brunt golv
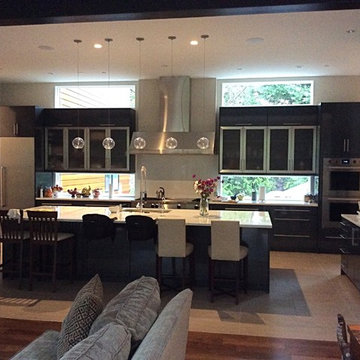
Exempel på ett mycket stort modernt kök, med en undermonterad diskho, luckor med glaspanel, bruna skåp, bänkskiva i kvartsit, beige stänkskydd, fönster som stänkskydd, rostfria vitvaror, klinkergolv i porslin, en köksö och beiget golv
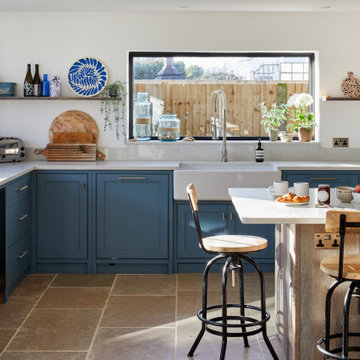
Idéer för att renovera ett stort funkis vit vitt kök, med en rustik diskho, skåp i shakerstil, blå skåp, bänkskiva i kvartsit, vitt stänkskydd, fönster som stänkskydd, integrerade vitvaror, klinkergolv i keramik, en köksö och brunt golv
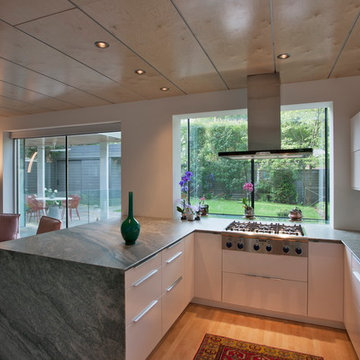
Bild på ett mellanstort funkis grå grått kök, med en integrerad diskho, släta luckor, vita skåp, bänkskiva i kvartsit, fönster som stänkskydd, rostfria vitvaror, mellanmörkt trägolv, vitt stänkskydd, en halv köksö och brunt golv
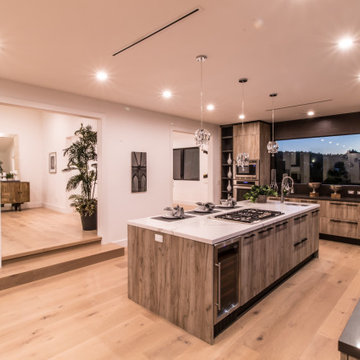
When the sun starts to set, under-mount cabinetry lighting sets the perfect mood
Inspiration för stora moderna vitt kök, med en nedsänkt diskho, släta luckor, beige skåp, bänkskiva i kvartsit, grått stänkskydd, fönster som stänkskydd, rostfria vitvaror, ljust trägolv, en köksö och beiget golv
Inspiration för stora moderna vitt kök, med en nedsänkt diskho, släta luckor, beige skåp, bänkskiva i kvartsit, grått stänkskydd, fönster som stänkskydd, rostfria vitvaror, ljust trägolv, en köksö och beiget golv
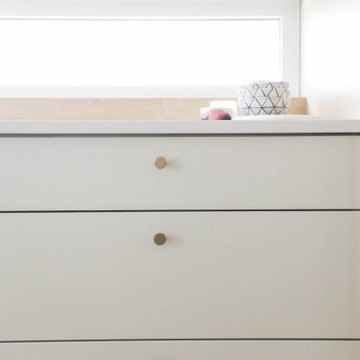
Exempel på ett skandinaviskt kök och matrum, med släta luckor, bänkskiva i kvartsit, fönster som stänkskydd, rostfria vitvaror, ljust trägolv och en köksö
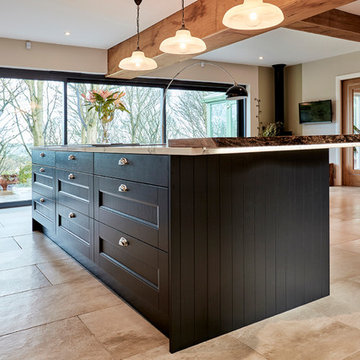
Idéer för ett mellanstort klassiskt vit linjärt kök med öppen planlösning, med en nedsänkt diskho, skåp i shakerstil, gröna skåp, bänkskiva i kvartsit, vitt stänkskydd, fönster som stänkskydd, rostfria vitvaror, klinkergolv i porslin, en köksö och beiget golv
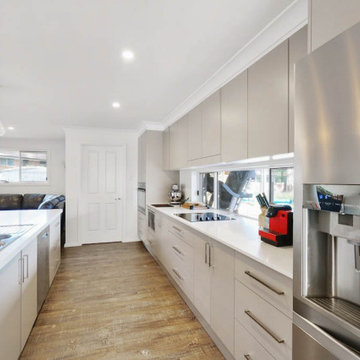
Inspiration för ett mellanstort vit vitt kök, med en undermonterad diskho, grå skåp, bänkskiva i kvartsit, fönster som stänkskydd, rostfria vitvaror och mellanmörkt trägolv
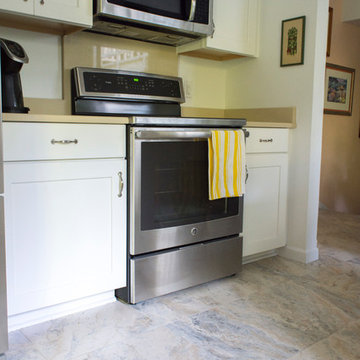
Kitchen with white shaker style cabinetry and quartz countertops.
Idéer för mellanstora maritima kök, med en dubbel diskho, skåp i shakerstil, vita skåp, bänkskiva i kvartsit, beige stänkskydd, rostfria vitvaror, klinkergolv i keramik, en halv köksö, beiget golv och fönster som stänkskydd
Idéer för mellanstora maritima kök, med en dubbel diskho, skåp i shakerstil, vita skåp, bänkskiva i kvartsit, beige stänkskydd, rostfria vitvaror, klinkergolv i keramik, en halv köksö, beiget golv och fönster som stänkskydd
215 foton på kök, med bänkskiva i kvartsit och fönster som stänkskydd
5