15 778 foton på kök, med bänkskiva i kvartsit och grått golv
Sortera efter:
Budget
Sortera efter:Populärt i dag
161 - 180 av 15 778 foton
Artikel 1 av 3

photographer - Michel Focard de Fontefiguires
Idéer för att renovera ett stort vintage kök, med en dubbel diskho, skåp i shakerstil, blå skåp, bänkskiva i kvartsit, svarta vitvaror, kalkstensgolv, en köksö och grått golv
Idéer för att renovera ett stort vintage kök, med en dubbel diskho, skåp i shakerstil, blå skåp, bänkskiva i kvartsit, svarta vitvaror, kalkstensgolv, en köksö och grått golv

Step into this vibrant and inviting kitchen that combines modern design with playful elements.
The centrepiece of this kitchen is the 20mm Marbled White Quartz worktops, which provide a clean and sophisticated surface for preparing meals. The light-coloured quartz complements the overall bright and airy ambience of the kitchen.
The cabinetry, with doors constructed from plywood, introduces a natural and warm element to the space. The distinctive round cutouts serve as handles, adding a touch of uniqueness to the design. The cabinets are painted in a delightful palette of Inchyra Blue and Ground Pink, infusing the kitchen with a sense of fun and personality.
A pink backsplash further enhances the playful colour scheme while providing a stylish and easy-to-clean surface. The kitchen's brightness is accentuated by the strategic use of rose gold elements. A rose gold tap and matching pendant lights introduce a touch of luxury and sophistication to the design.
The island situated at the centre enhances functionality as it provides additional worktop space and an area for casual dining and entertaining. The integrated sink in the island blends seamlessly for a streamlined look.
Do you find inspiration in this fun and unique kitchen design? Visit our project pages for more.
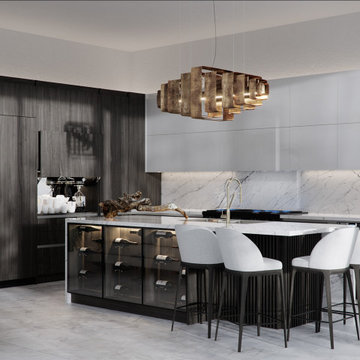
Bild på ett stort funkis vit vitt kök, med en undermonterad diskho, släta luckor, skåp i mörkt trä, bänkskiva i kvartsit, vitt stänkskydd, en köksö och grått golv

Exempel på ett stort skandinaviskt svart linjärt svart kök och matrum, med en nedsänkt diskho, skåp i shakerstil, skåp i mörkt trä, bänkskiva i kvartsit, vitt stänkskydd, stänkskydd i keramik, klinkergolv i keramik, en köksö och grått golv

Take a look round this beautiful kitchen from our Vård range...
A stunning combination of our Tusk and Doll colours with a beautiful Carrera White Quartz worktop. Finished perfectly with brass sinks, taps and handles including a Quooker boiling water tap.
This kitchen features a wonderful selection of storage solutions including our corner optimiser, three bin pull out and the centre piece to any kitchen; the Butler's Pantry.

Idéer för mellanstora funkis linjära svart kök med öppen planlösning, med en integrerad diskho, luckor med profilerade fronter, vita skåp, bänkskiva i kvartsit, vitt stänkskydd, glaspanel som stänkskydd, integrerade vitvaror, cementgolv, en köksö och grått golv
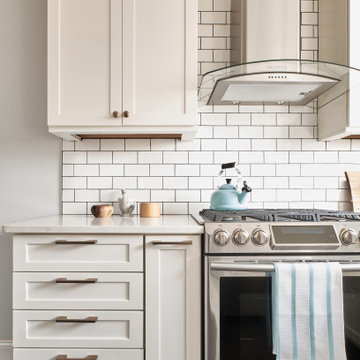
An outdated 1920's kitchen in Bayside Queens was turned into a refreshed, classic and timeless space that utilized the very limited space to its maximum capacity. The cabinets were once outdated and a dark brown that made the space look even smaller. Now, they are a bright white, accompanied by white subway tile, a light quartzite countertop and brushed brass hardware throughout. What made all the difference was the use of the dark porcelain floors as a great contrast to all the white. We were also diligent to keep the hold extractor a clear glass and stainless steel.

This open plan kitchen is a mix of Anthracite Grey & Platinum Light Grey in a matt finish. This handle-less kitchen is a very contemporary design. The Ovens are Siemens StudioLine Black steel, the hob is a 2in1 Miele downdraft extractor which works well on the island.
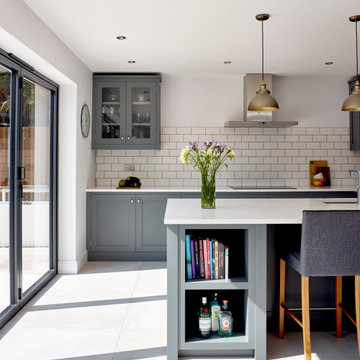
A bespoke classic Shaker kitchen painted in Little Greene's 'Scree' (227). The worktop is Caesarstone 'Blizzard' which contrasts the dark grey kitchen cabinets nicely. The white metro tiles work as a splashback behind the Neff induction hob and the freestanding stainless steel Neff extractor. The island has open-shelved cabinets for cookery books whilst the glass-fronted wall cabinets are great for glassware.
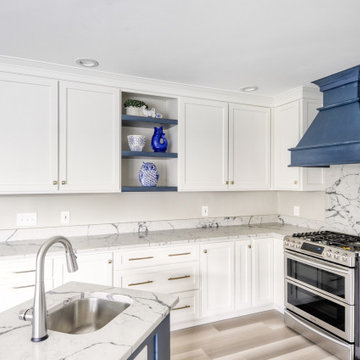
Exempel på ett mellanstort klassiskt vit vitt kök, med en undermonterad diskho, skåp i shakerstil, vita skåp, bänkskiva i kvartsit, rostfria vitvaror, laminatgolv, en köksö och grått golv
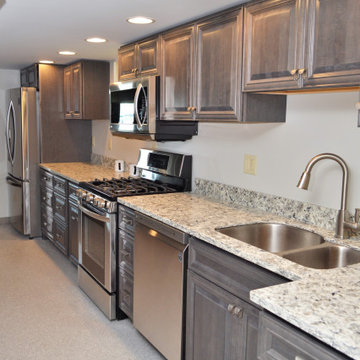
Cabinet Brand: BaileyTown USA Select
Wood Species: Maple
Cabinet Finish: Slate
Door Style: Williamsburg
Counter top: Quartz Versatop, Eased edge, Silicone back splash, Equinox color

Juliet Murphy
Idéer för stora funkis vitt kök, med en rustik diskho, gröna skåp, bänkskiva i kvartsit, stänkskydd i marmor, rostfria vitvaror, klinkergolv i porslin, en köksö, grått golv, släta luckor och grått stänkskydd
Idéer för stora funkis vitt kök, med en rustik diskho, gröna skåp, bänkskiva i kvartsit, stänkskydd i marmor, rostfria vitvaror, klinkergolv i porslin, en köksö, grått golv, släta luckor och grått stänkskydd
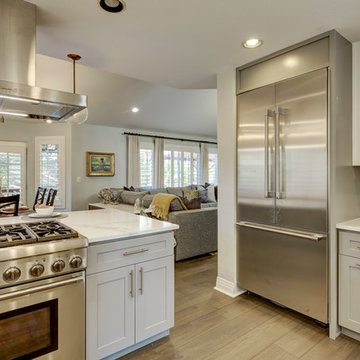
Quartz countertops with matching veins and backsplash, White cabinet uppers and grey lowers, Gold light fixtures and cabinet hardware. Built out custom soffit to accommodate additional countertop lighting above upper cabinets.
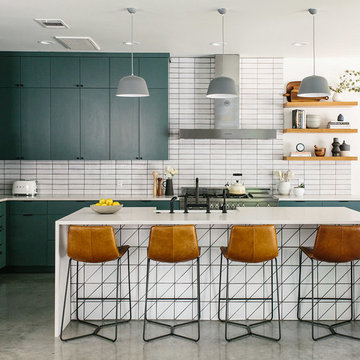
Katie Jameson
Bild på ett mellanstort funkis vit vitt l-kök, med en rustik diskho, släta luckor, gröna skåp, bänkskiva i kvartsit, vitt stänkskydd, stänkskydd i tegel, rostfria vitvaror, betonggolv, en köksö och grått golv
Bild på ett mellanstort funkis vit vitt l-kök, med en rustik diskho, släta luckor, gröna skåp, bänkskiva i kvartsit, vitt stänkskydd, stänkskydd i tegel, rostfria vitvaror, betonggolv, en köksö och grått golv

This custom new construction home located in Fox Trail, Illinois was designed for a sizeable family who do a lot of extended family entertaining. There was a strong need to have the ability to entertain large groups and the family cooks together. The family is of Indian descent and because of this there were a lot of functional requirements including thoughtful solutions for dry storage and spices.
The architecture of this project is more modern aesthetic, so the kitchen design followed suit. The home sits on a wooded site and has a pool and lots of glass. Taking cues from the beautiful site, O’Brien Harris Cabinetry in Chicago focused the design on bringing the outdoors in with the goal of achieving an organic feel to the room. They used solid walnut timber with a very natural stain so the grain of the wood comes through.
There is a very integrated feeling to the kitchen. The volume of the space really opens up when you get to the kitchen. There was a lot of thoughtfulness on the scaling of the cabinetry which around the perimeter is nestled into the architecture. obrienharris.com

A partial remodel of a Marin ranch home, this residence was designed to highlight the incredible views outside its walls. The husband, an avid chef, requested the kitchen be a joyful space that supported his love of cooking. High ceilings, an open floor plan, and new hardware create a warm, comfortable atmosphere. With the concept that “less is more,” we focused on the orientation of each room and the introduction of clean-lined furnishings to highlight the view rather than the decor, while statement lighting, pillows, and textures added a punch to each space.
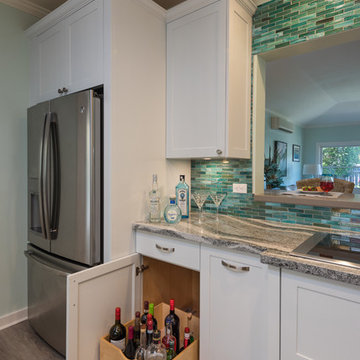
Beautiful plantation style Hawaiian home.
Photography: Augie Salbosa
Bild på ett avskilt, mellanstort tropiskt kök, med en undermonterad diskho, skåp i shakerstil, vita skåp, bänkskiva i kvartsit, blått stänkskydd, stänkskydd i glaskakel, integrerade vitvaror, vinylgolv och grått golv
Bild på ett avskilt, mellanstort tropiskt kök, med en undermonterad diskho, skåp i shakerstil, vita skåp, bänkskiva i kvartsit, blått stänkskydd, stänkskydd i glaskakel, integrerade vitvaror, vinylgolv och grått golv
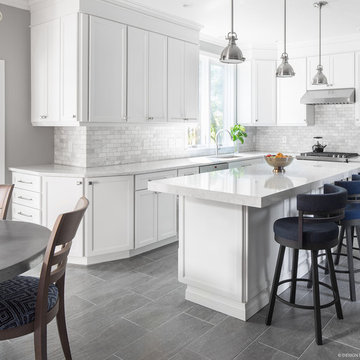
Inspiration för ett stort vintage kök, med en undermonterad diskho, skåp i shakerstil, vita skåp, bänkskiva i kvartsit, vitt stänkskydd, stänkskydd i marmor, rostfria vitvaror, skiffergolv, en köksö och grått golv
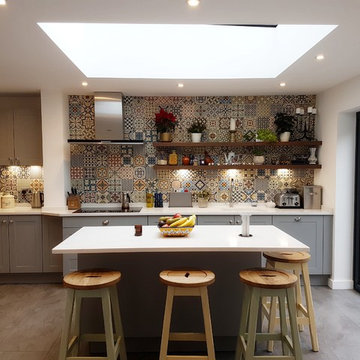
Emma and her architect-husband Mick had designed and extended their home, adding more space and light to their kitchen.
Being a keen chef, Emma wanted a totally unique kitchen that was going to reflect her gastronomic and colourful personality.
“I didn’t want my kitchen to be the same as anyone else’s. Now when my friends visit our new kitchen they say, ‘this room is so you!’ – I’m delighted with it!
“I explained to our designer Sue that I wanted a totally unique kitchen and she suggested lots of ways in which we could achieve that personal touch. Sue showed us beautiful wallpaper patterns that could be replicated in tiling and that’s where the idea for the bohemian tiles came from.
“We were working to a tight budget and Sue was so accommodating for this, by suggesting ways in which we could cut our costs without compromising our personalised design. It was refreshing to have that honesty in a supplier.
“We are so pleased with the outcome and the service provided, K&B Studios went out of their way to support us throughout the whole process and make sure we got the stylish, individual kitchen that we wanted.”
15 778 foton på kök, med bänkskiva i kvartsit och grått golv
9
