643 foton på kök, med bänkskiva i kvartsit och gult stänkskydd
Sortera efter:
Budget
Sortera efter:Populärt i dag
101 - 120 av 643 foton
Artikel 1 av 3
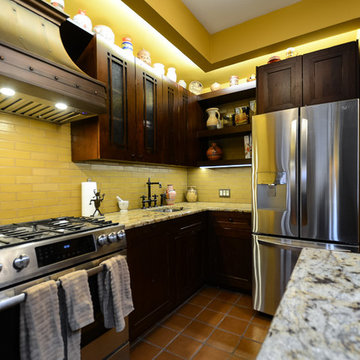
Inredning av ett amerikanskt mellanstort flerfärgad linjärt flerfärgat kök med öppen planlösning, med en undermonterad diskho, luckor med infälld panel, skåp i mörkt trä, bänkskiva i kvartsit, gult stänkskydd, stänkskydd i tunnelbanekakel, rostfria vitvaror, klinkergolv i terrakotta, en köksö och orange golv
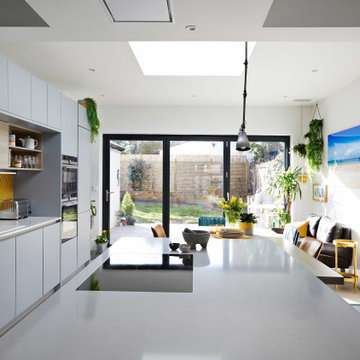
Inspiration för ett stort funkis vit vitt kök och matrum, med släta luckor, grå skåp, bänkskiva i kvartsit, gult stänkskydd, stänkskydd i keramik och en köksö
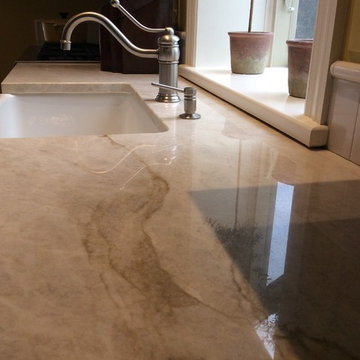
Counter Dimensions 1st Place Kitchen Remodel $40-$80k. White, Shiloh brand inset cabinets. Taj Mahal quartzite counter tops.
Inspiration för ett stort kök, med en rustik diskho, luckor med infälld panel, vita skåp, bänkskiva i kvartsit, gult stänkskydd, stänkskydd i glaskakel, rostfria vitvaror och en köksö
Inspiration för ett stort kök, med en rustik diskho, luckor med infälld panel, vita skåp, bänkskiva i kvartsit, gult stänkskydd, stänkskydd i glaskakel, rostfria vitvaror och en köksö
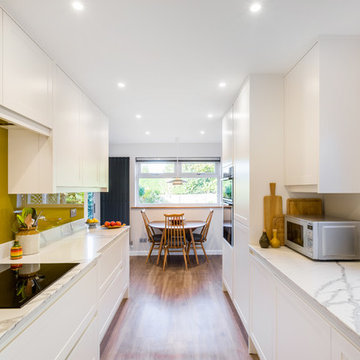
THE BRIEF
The starting point for this brief was to produce a design that made a better use of the existing space. Originally there had been a separate kitchen and breakfast room, and our clients were keen to explore the options available to them if this whole space was looked at afresh. We were tasked with creating a contemporary, stylish suburban kitchen that utilised the space better, but one that did not feel clinical or austere with glossy surfaces.
In addition, the home was transitioning from a space dedicated to raising a family and embracing its next era as a modernised contemporary oasis for a couple who love to entertain. The new kitchen needed to be practical and sophisticated to make hosting easy and enjoyable.
OUR BESPOKE KITCHEN DESIGN
The first nut for us to crack was to identify the best use of the whole space. We advised opening up the kitchen and breakfast room but not into a completely open plan space. Our design removed just part of the partition wall. This creates great flow and light between the two spaces, but retains practical wall space in the kitchen, and keeping a degree of separation between the two zones.
With the larger flow of the space sorted, we then tackled the business end in the kitchen, the working space! This is a rectangular kitchen with two long worktops opposite each other. In the old kitchen, the sink and hob were both on the shorter side, cramping the usable space. This compromised practical areas for food prep on one side and left the other longer length of the worktop unutilised.
Our design relocated the hob to the longer length of worktop, making the space much more practical for cooking and working.
We were keen to create a space that whilst felt fresh and contemporary, was not too severe or featureless. Our handleless shallow shaker design cabinetry was the perfect solution to create a stylish suburban kitchen. The handleless design created the seamless, contemporary look whilst the matte chalk painted doors softened the overall feel.
ALL IN THE DETAIL
The Strata Statuario Quartz worktops add a real sophistication to the kitchen and our clients really loved how the veining in the worktop runs seamlessly into the upstand.
One of our favourite details in this stylish suburban kitchen is the mustard coloured splashback. It really brings the whole concept together. This shade of yellow injects just the right flash of colour, bounces the light around the space and we think it creates just the most fabulous feature.
Credit: Jack Beard Photos
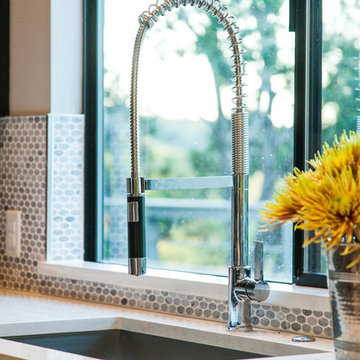
Brio Photography
Inspiration för moderna kök, med en undermonterad diskho, släta luckor, bruna skåp, bänkskiva i kvartsit, gult stänkskydd, stänkskydd i stenkakel och rostfria vitvaror
Inspiration för moderna kök, med en undermonterad diskho, släta luckor, bruna skåp, bänkskiva i kvartsit, gult stänkskydd, stänkskydd i stenkakel och rostfria vitvaror
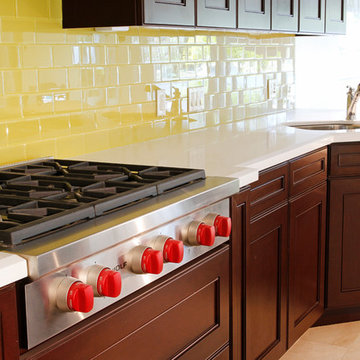
Idéer för ett mellanstort klassiskt kök, med en dubbel diskho, luckor med infälld panel, skåp i mörkt trä, bänkskiva i kvartsit, gult stänkskydd, stänkskydd i tunnelbanekakel, rostfria vitvaror, klinkergolv i porslin och en köksö
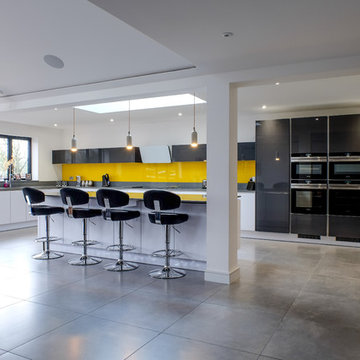
Foto på ett stort funkis kök, med en enkel diskho, släta luckor, vita skåp, bänkskiva i kvartsit, gult stänkskydd, glaspanel som stänkskydd, svarta vitvaror, klinkergolv i porslin och en köksö

Patrick Ketchum
Bild på ett mellanstort 60 tals kök, med släta luckor, skåp i mellenmörkt trä, bänkskiva i kvartsit, gult stänkskydd, stänkskydd i keramik, rostfria vitvaror, en köksö och en rustik diskho
Bild på ett mellanstort 60 tals kök, med släta luckor, skåp i mellenmörkt trä, bänkskiva i kvartsit, gult stänkskydd, stänkskydd i keramik, rostfria vitvaror, en köksö och en rustik diskho
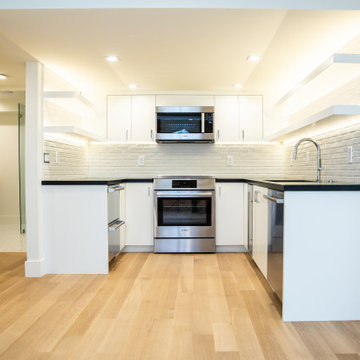
Foto på ett litet funkis svart kök, med en undermonterad diskho, släta luckor, vita skåp, bänkskiva i kvartsit, gult stänkskydd, stänkskydd i tunnelbanekakel, rostfria vitvaror, ljust trägolv och en köksö
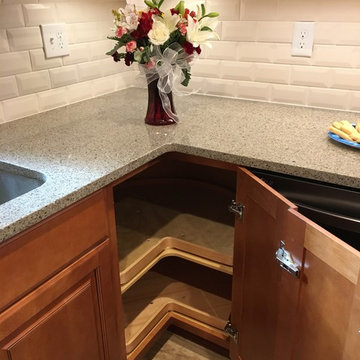
Inspiration för små klassiska kök, med en undermonterad diskho, luckor med upphöjd panel, bänkskiva i kvartsit, gult stänkskydd, stänkskydd i porslinskakel, rostfria vitvaror, vinylgolv, beiget golv och skåp i mellenmörkt trä
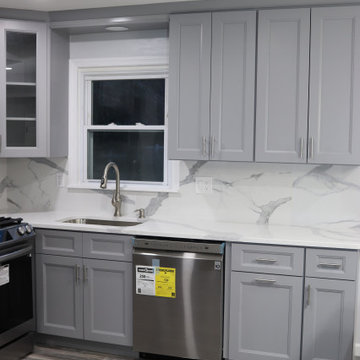
Idéer för stora funkis vitt kök, med en nedsänkt diskho, skåp i shakerstil, grå skåp, bänkskiva i kvartsit, gult stänkskydd, rostfria vitvaror, mellanmörkt trägolv, en köksö och brunt golv
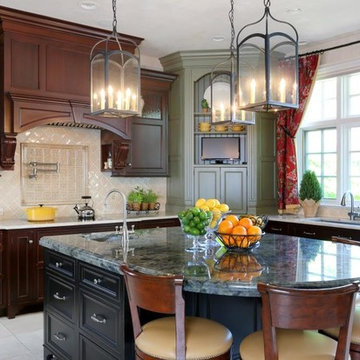
Medelhavsstil inredning av ett stort kök, med en undermonterad diskho, luckor med profilerade fronter, skåp i mörkt trä, bänkskiva i kvartsit, gult stänkskydd, stänkskydd i keramik, integrerade vitvaror, travertin golv, en köksö och beiget golv
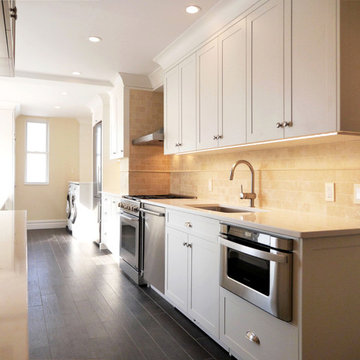
Every inch counts in a city cook's kitchen. We updated this prewar galley kitchen with a complete renovation to maximize storage, include vented hood for the stove, include a washer/vented dryer, a seated breakfast bar, through-the-wall heating air units, huge pantry and a kitchen desk area while meeting all the needs of modern city living.
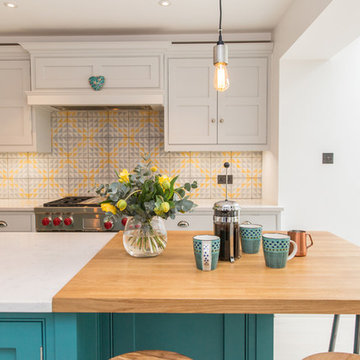
Beautiful family kitchen in Richmond Upon Thames.
Bespoke, classic style in-frame kitchen, handpainted in Farrow & Ball colours including the recently launch Vardo.
The tall cabinetry running under the staircase was designed as pantry storage as well as to conceal a hidden lavatory and utility room.
Photos by Annie Armitage
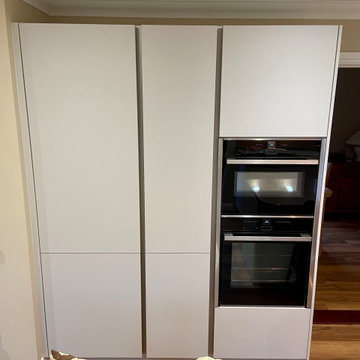
This kitchen is a recent installation from the Horsham area, it has been designed by George from our Horsham showroom and installed by our local installation team. This kitchen has been designed to be a sociable open space, with German Nobilia furniture used to create a breakfast bar and TV unit. The touch door used is by far one of our most popular from our Horsham showroom with many recent installations utilising its silky matt texture in the kitchen. The touch range is a common choice as it can be used with traditional handles or in handleless form as shown, creating an ultra-modern space.
The Alpine White shade used in this kitchen is one of seven available in the touch range which in this kitchen is nicely complemented by a stainless-steel handrail, allowing space to access storage areas. This kitchen makes use of several unique features that Nobilia offer including red wine storage, a translucent glass panel cabinet and matching tv unit furniture. The standout feature however in this kitchen is the stunning golden glass splashback that even features a smooth curved edge. The gold theme has been carried on with gold accents used in the kitchen lighting and other decorations.
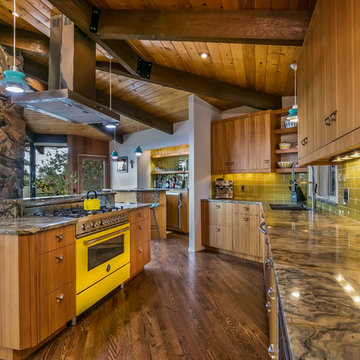
Exempel på ett stort 60 tals linjärt kök och matrum, med en undermonterad diskho, släta luckor, skåp i mellenmörkt trä, bänkskiva i kvartsit, gult stänkskydd, stänkskydd i glaskakel, färgglada vitvaror och mörkt trägolv
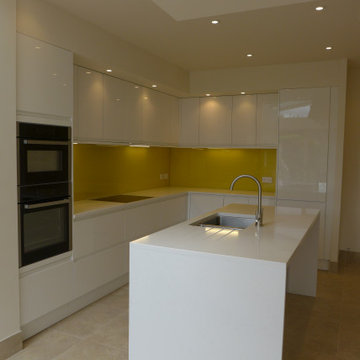
Open plan kitchen with white gloss units, yellow glass splashback, quartz worktop and seating area in glass extension.
Inspiration för mellanstora moderna vitt kök, med en undermonterad diskho, släta luckor, vita skåp, bänkskiva i kvartsit, gult stänkskydd, glaspanel som stänkskydd, rostfria vitvaror, klinkergolv i porslin, en köksö och beiget golv
Inspiration för mellanstora moderna vitt kök, med en undermonterad diskho, släta luckor, vita skåp, bänkskiva i kvartsit, gult stänkskydd, glaspanel som stänkskydd, rostfria vitvaror, klinkergolv i porslin, en köksö och beiget golv
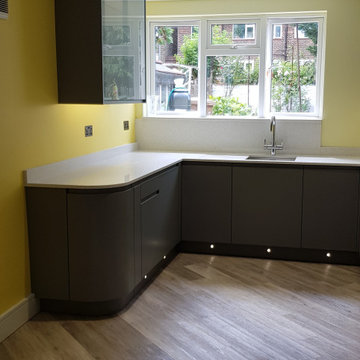
Design, plan, supply and install new kitchen. Works included taking the the room back to a complete shell condition. The original Edwardian structural timbers were treated for woodworm, acoustic insulation installed within the ceiling void, wall to the garden lined with thermal insulation. Radiator and position changed.
The original internal hinged door was converted to a sliding pocket door to save space and improve access.
All the original boiler pipework was exposed and interfered with the work surfaces, this has all been reconfigured and concealed to allow unhindered, clean lines around the work top area,
The room is long and narrow and the new wood plank flooring has been laid diagonally to visually widen the room.
Walls are painted in a two tone yellow which contrasts with the grey cabinetry, white worksurfaces and woodwork.
The Strada handleless cabinets are finished in matte dust grey and finished with a white quartz work surface and upstand
New celing, display and undercabinet and plinth lighting complete this bright, very functional and revived room.
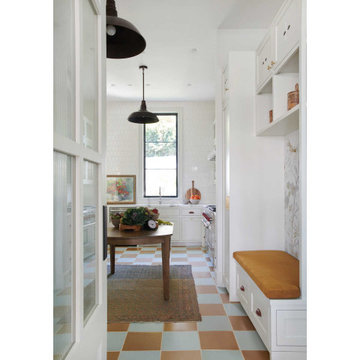
Inspiration för stora moderna vitt kök, med en undermonterad diskho, luckor med infälld panel, skåp i mellenmörkt trä, bänkskiva i kvartsit, gult stänkskydd, stänkskydd i porslinskakel, rostfria vitvaror, klinkergolv i porslin, en köksö och flerfärgat golv
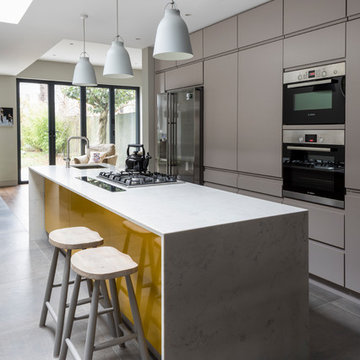
Architect Quesnel Design, photographer Chris Snook
Bild på ett mellanstort funkis linjärt kök med öppen planlösning, med en undermonterad diskho, släta luckor, grå skåp, bänkskiva i kvartsit, gult stänkskydd, rostfria vitvaror, klinkergolv i porslin, en köksö och grått golv
Bild på ett mellanstort funkis linjärt kök med öppen planlösning, med en undermonterad diskho, släta luckor, grå skåp, bänkskiva i kvartsit, gult stänkskydd, rostfria vitvaror, klinkergolv i porslin, en köksö och grått golv
643 foton på kök, med bänkskiva i kvartsit och gult stänkskydd
6