2 169 foton på kök, med bänkskiva i kvartsit och kalkstensgolv
Sortera efter:
Budget
Sortera efter:Populärt i dag
101 - 120 av 2 169 foton
Artikel 1 av 3
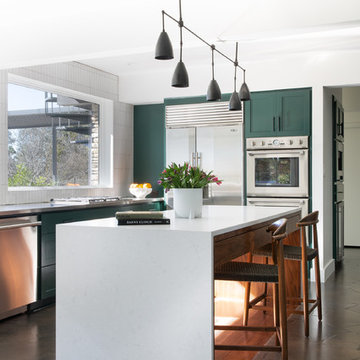
limestone slab with concrete stain and satin sheen sealer
Inspiration för stora moderna vitt kök, med gröna skåp, vitt stänkskydd, rostfria vitvaror, en köksö, en integrerad diskho, bänkskiva i kvartsit, stänkskydd i keramik, kalkstensgolv, brunt golv och luckor med infälld panel
Inspiration för stora moderna vitt kök, med gröna skåp, vitt stänkskydd, rostfria vitvaror, en köksö, en integrerad diskho, bänkskiva i kvartsit, stänkskydd i keramik, kalkstensgolv, brunt golv och luckor med infälld panel
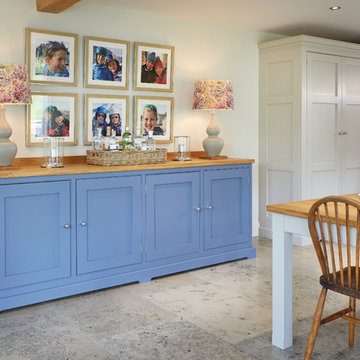
A bespoke solid wood shaker style kitchen hand-painted in Little Greene 'Slaked Lime' with Silestone 'Lagoon' worktops. The cooker is from Lacanche.
Photography by Harvey Ball.

Idéer för att renovera ett stort vintage vit vitt kök, med en nedsänkt diskho, skåp i shakerstil, grå skåp, bänkskiva i kvartsit, stänkskydd med metallisk yta, spegel som stänkskydd, rostfria vitvaror, kalkstensgolv, en köksö och grått golv
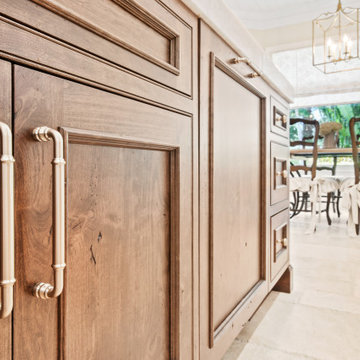
Gorgeous French Country style kitchen featuring a rustic cherry hood with coordinating island. White inset cabinetry frames the dark cherry creating a timeless design.
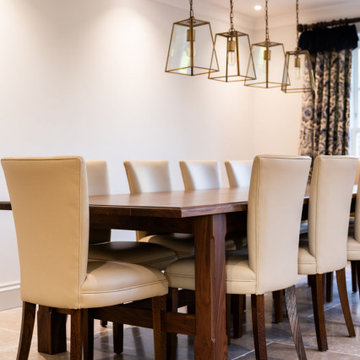
Keeping the property’s original and distinctive features in the beautiful Essex countryside, the kitchen stands at the centre of the home where the function is met with a warm and inviting charm that blends seamlessly with its surroundings.
Our clients had set their minds on creating an awe-inspiring challenge of breathing new life into their historic property, where this extensive restoration project would soon include a stunning Handmade Kitchen Company classic English kitchen at its heart. They wanted something that would take them on culinary adventures and allow them to host lively gatherings.
After looking through our portfolio of projects, our clients found one particular kitchen they wanted to make happen in their home, so we copied elements of the design but made it their own. This is our Classic Shaker with a cock beaded front frame with mouldings.
The past was certainly preserved and to this day, the focus remains on achieving a delicate balance that pays homage to the past while incorporating contemporary sensibilities to transform it into a forever family home.
A larger, more open family space was created which enabled the client to tailor the whole room to their requirements. The colour choices throughout the whole project were a combination of Slaked Lime Deep No.150 and Basalt No.221, both from Little Greene.
Due to the space, an L-shaped layout was designed, with a kitchen that was practical and built with zones for cooking and entertaining. The strategic positioning of the kitchen island brings the entire space together. It was carefully planned with size and positioning in mind and had adequate space around it. On the end of the island is a bespoke pedestal table that offers comfy circle seating.
No classic English country kitchen is complete without a Shaws of Darwen Sink. Representing enduring quality and a tribute to the shaker kitchen’s heritage, this iconic handcrafted fireclay sink is strategically placed beneath one of the beautiful windows. It not only enhances the kitchen’s charm but also provides practicality, complemented by an aged brass Perrin & Rowe Ionian lever handle tap and a Quooker Classic Fusion in patinated brass.
This handcrafted drinks dresser features seamless organisation where it balances practicality with an enhanced visual appeal. It bridges the dining and cooking space, promoting inclusivity and togetherness.
Tapping into the heritage of a pantry, this walk-in larder we created for our client is impressive and matches the kitchen’s design. It certainly elevates the kitchen experience with bespoke artisan shelves and open drawers. What else has been added to the space, is a Liebherr side-by-side built-in fridge freezer and a Liebherr full-height integrated wine cooler in black.
We believe every corner in your home deserves the touch of exquisite craftsmanship and that is why we design utility rooms that beautifully coexist with the kitchen and accommodate the family’s everyday functions.
Continuing the beautiful walnut look, the backdrop and shelves of this delightful media wall unit make it a truly individual look. We hand-painted the whole unit in Little Greene Slaked Lime Deep.
Connecting each area is this full-stave black American walnut dining table with a 38mm top. The curated details evoke a sense of history and heritage. With it being a great size, it offers the perfect place for our clients to hold gatherings and special occasions with the ones they love the most.
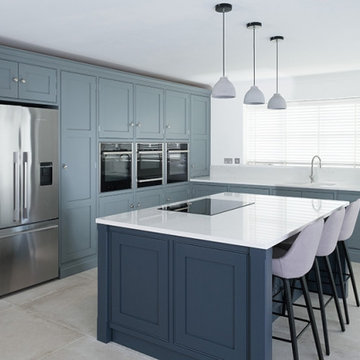
This traditional in-frame kitchen features beaded shaker style doors painted in Farrow & Ball's De Nimes. The island is painted in a contrasting Stiffkey Blue and is finished either end with feature end panels and pilasters. There is also room for seating.
This kitchen features lots of clever storage solutions, including larder cabinets with pull out trays, concealed bins and integrated appliances. We have made use of every bit of space by inserting a pull-out system in the corner base unit, and cupboards above the American-style fridge freezer and underneath the seating area on the island. We also put hidden cutlery drawers inside the deep pan drawers.

The key design goal of the homeowners was to install “an extremely well-made kitchen with quality appliances that would stand the test of time”. The kitchen design had to be timeless with all aspects using the best quality materials and appliances. The new kitchen is an extension to the farmhouse and the dining area is set in a beautiful timber-framed orangery by Westbury Garden Rooms, featuring a bespoke refectory table that we constructed on site due to its size.
The project involved a major extension and remodelling project that resulted in a very large space that the homeowners were keen to utilise and include amongst other things, a walk in larder, a scullery, and a large island unit to act as the hub of the kitchen.
The design of the orangery allows light to flood in along one length of the kitchen so we wanted to ensure that light source was utilised to maximum effect. Installing the distressed mirror splashback situated behind the range cooker allows the light to reflect back over the island unit, as do the hammered nickel pendant lamps.
The sheer scale of this project, together with the exceptionally high specification of the design make this kitchen genuinely thrilling. Every element, from the polished nickel handles, to the integration of the Wolf steamer cooktop, has been precisely considered. This meticulous attention to detail ensured the kitchen design is absolutely true to the homeowners’ original design brief and utilises all the innovative expertise our years of experience have provided.
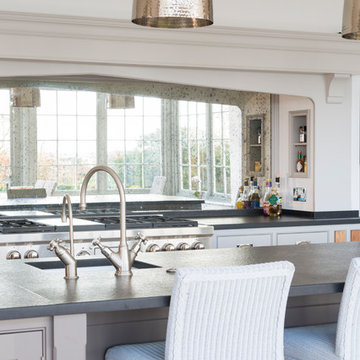
The key design goal of the homeowners was to install “an extremely well-made kitchen with quality appliances that would stand the test of time”. The kitchen design had to be timeless with all aspects using the best quality materials and appliances. The new kitchen is an extension to the farmhouse and the dining area is set in a beautiful timber-framed orangery by Westbury Garden Rooms, featuring a bespoke refectory table that we constructed on site due to its size.
The project involved a major extension and remodelling project that resulted in a very large space that the homeowners were keen to utilise and include amongst other things, a walk in larder, a scullery, and a large island unit to act as the hub of the kitchen.
The design of the orangery allows light to flood in along one length of the kitchen so we wanted to ensure that light source was utilised to maximum effect. Installing the distressed mirror splashback situated behind the range cooker allows the light to reflect back over the island unit, as do the hammered nickel pendant lamps.
The sheer scale of this project, together with the exceptionally high specification of the design make this kitchen genuinely thrilling. Every element, from the polished nickel handles, to the integration of the Wolf steamer cooktop, has been precisely considered. This meticulous attention to detail ensured the kitchen design is absolutely true to the homeowners’ original design brief and utilises all the innovative expertise our years of experience have provided.

Gorgeous French Country style kitchen featuring a rustic cherry hood with coordinating island. White inset cabinetry frames the dark cherry creating a timeless design.
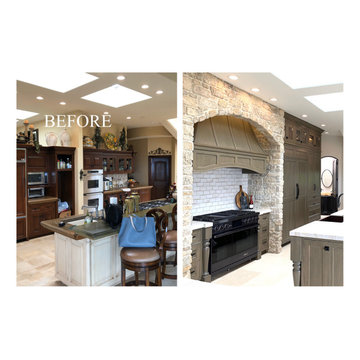
Transforming a very tuscan style home into a sophisticated coastal home still respecting the mediterranean architecture..
Exempel på ett stort medelhavsstil vit vitt kök, med en rustik diskho, luckor med profilerade fronter, grå skåp, bänkskiva i kvartsit, vitt stänkskydd, stänkskydd i tunnelbanekakel, svarta vitvaror, kalkstensgolv och en köksö
Exempel på ett stort medelhavsstil vit vitt kök, med en rustik diskho, luckor med profilerade fronter, grå skåp, bänkskiva i kvartsit, vitt stänkskydd, stänkskydd i tunnelbanekakel, svarta vitvaror, kalkstensgolv och en köksö
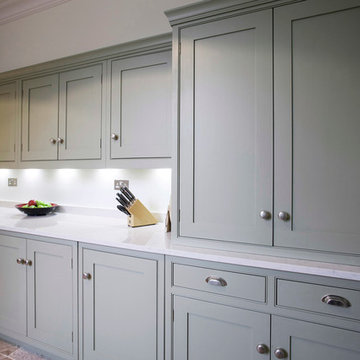
As part of a renovation of their 1930's town house, the homeowners commissioned Burlanes to design, create and install a country style galley kitchen, for contemporary living.
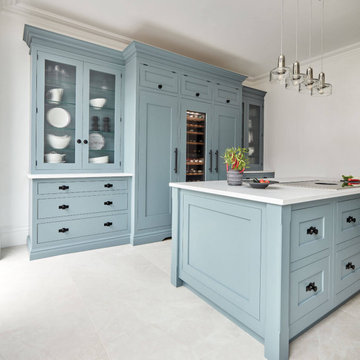
This blue open plan kitchen features a bespoke Tom Howley island. It’s the perfect spot for preparing an evening meal, whilst taking in the views of your idyllic garden. The innovative induction hob technology and integrated cooktop extractor means that you will find cooking has never been more intuitive. The contrasting tones of our relaxed blue, Azurite and pure white, Sorrel create a stylish and well-balanced space that’s subtly discerning.
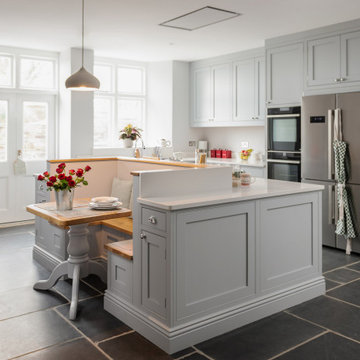
From a empty room/building site (see before photos), our talented designers created a space with maximum storage, practicality, style and lasting quality with this solid oak wood bespoke designed kitchen.
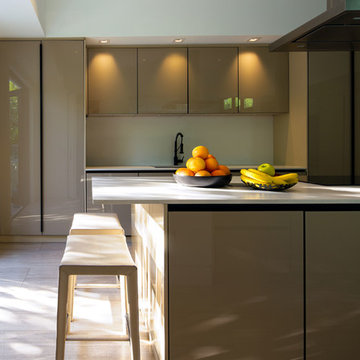
Foto på ett stort funkis vit kök, med en dubbel diskho, luckor med glaspanel, beige skåp, bänkskiva i kvartsit, vitt stänkskydd, integrerade vitvaror, kalkstensgolv, flera köksöar och beiget golv
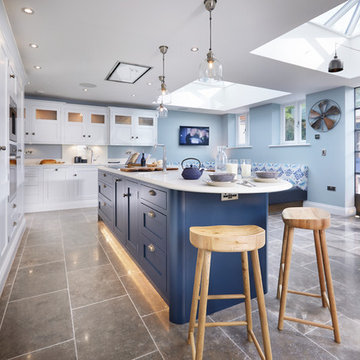
A bespoke, handmade Shaker style kitchen with ‘in-frame’ mortice and tennon doors fitted on traditional butt hinges. This luxurious kitchen features Oak dovetailed and polished drawer boxes on soft-close concealed runners and a solid rigid carcass in polished Oak, except for the pantry unit that is in rich Walnut.
The island units and Utility room have been factory painted in Library by Plimsoll and all other units are factory painted in Bone China Blue (Pale) from Little Greene Paint & Paper.
All pull handles and knobs are in an Old Pewter finish, to co-ordinate with the Bosch appliances, whilst the brassware is by Quooker and Hans Grohe.
The overall scheme is complemented by the Carrara Quartz worktops, which feature an Ogee profile.
Harvey Ball Photography Ltd.
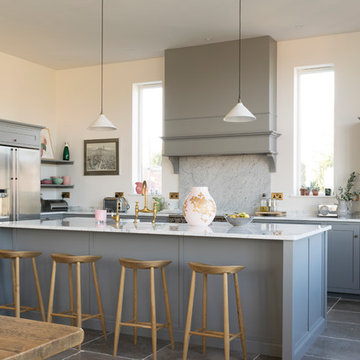
Floors of Stone
Inspiration för ett stort vintage kök, med skåp i shakerstil, grå skåp, bänkskiva i kvartsit, vitt stänkskydd, stänkskydd i marmor, rostfria vitvaror, kalkstensgolv, en köksö och grått golv
Inspiration för ett stort vintage kök, med skåp i shakerstil, grå skåp, bänkskiva i kvartsit, vitt stänkskydd, stänkskydd i marmor, rostfria vitvaror, kalkstensgolv, en köksö och grått golv
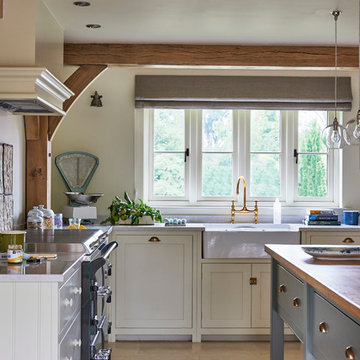
The kitchen in this new build oak framed cottage was conceived to be light and informal - with a modern 'country' feel to reflect the village location. Craftsmanship and artisan detailing was important - to echo the handmade green oak frame structure of the house. Materials include oak worktops, quartz, limestone and rough Belgian linen. Lights were handmade in Herefordshire, Everhot supplied the oven and the kitchen units were made by DeVol Kitchens. Border Oak were responsible for the design and construction as well as the interior finishing and sourcing.

Ticking every box on the client’s wish list, here is our single galley layout project located in Whittlesford. The owners of this property in this beautiful village embarked on a new project, transforming their outdated kitchen into something truly special, a Handmade Kitchen Company design at its core.
Defined by strong coloured cabinets and characterful quartz worktops, this design scheme brings a modern twist to our Classic In-Frame Shaker. Honouring traditional elements, it seamlessly integrates classic craftsmanship with details such as traditional cornices and a cock beaded front frame to ensure a timeless style.
At the hub is a generous-sized island where conversations can take place and cherished memories can be made with family and friends. Its large proportions meant that we could include an induction hob and surface hood that was close to the versatile cooking area.
To give the kitchen space a generous and indulgent colour, our client opted for this deep indigo hue – Dock Blue by Little Greene.
Further elevating the design and function of the kitchen is the Heartly Grey worktop. The right worktop elegantly ties a kitchen design together and this particular one ticks all the boxes for durability and high design.
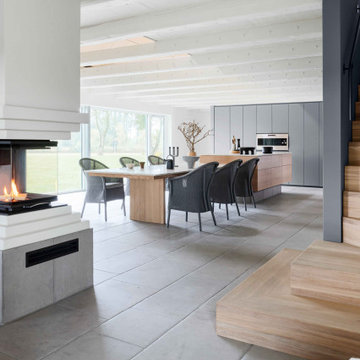
Inspiration för ett stort skandinaviskt kök, med släta luckor, grå skåp, bänkskiva i kvartsit, rostfria vitvaror, kalkstensgolv, en köksö och grått golv
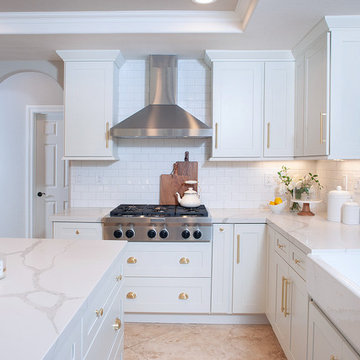
Idéer för avskilda, mellanstora funkis vitt u-kök, med en rustik diskho, skåp i shakerstil, vita skåp, bänkskiva i kvartsit, vitt stänkskydd, stänkskydd i keramik, rostfria vitvaror, kalkstensgolv, en köksö och beiget golv
2 169 foton på kök, med bänkskiva i kvartsit och kalkstensgolv
6