403 foton på kök, med bänkskiva i kvartsit och stänkskydd i kalk
Sortera efter:
Budget
Sortera efter:Populärt i dag
41 - 60 av 403 foton
Artikel 1 av 3
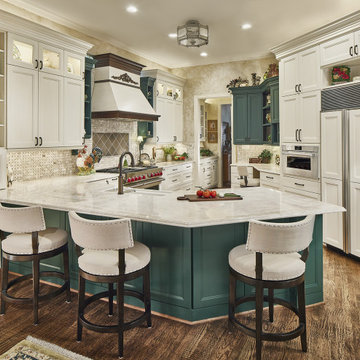
While we kept the basic layout, nearly every other element in this kitchen was updated and transformed. We worked with our premier specialists, Crystal Cabinets, to create custom cabinetry that optimized the space without increasing the overall footprint. We incorporated the client's traditional style in a way that brought the space into the current century without feel too modern and upgraded the appliances to the best of the best. The split-level countertops were evened out to make the kitchen more open and inviting. We moved the built-in desk to a more functional spot, which allowed us to add more cook and prep space by the stove.
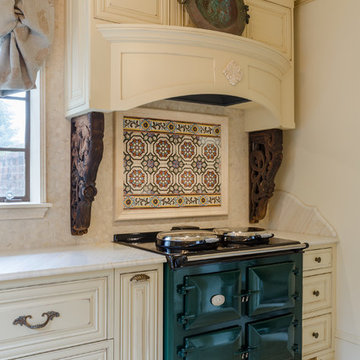
John Magor Photography
Exempel på ett avskilt, mellanstort klassiskt l-kök, med luckor med upphöjd panel, beige skåp, bänkskiva i kvartsit, beige stänkskydd, stänkskydd i kalk, färgglada vitvaror, kalkstensgolv och beiget golv
Exempel på ett avskilt, mellanstort klassiskt l-kök, med luckor med upphöjd panel, beige skåp, bänkskiva i kvartsit, beige stänkskydd, stänkskydd i kalk, färgglada vitvaror, kalkstensgolv och beiget golv
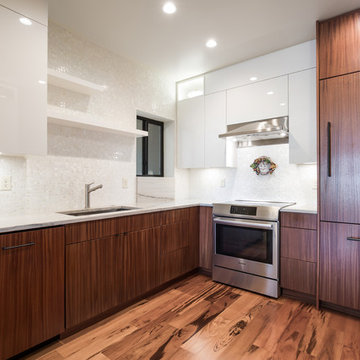
Miralis Upper Cabinets: "Similacquer"
Slab Door- High Gloss
Color: Milk Shake
Door profile D3511 - all hinges are soft close.
Miralis Base and Tall cabinets
panels for dishwasher and refrigerator in Slab Veneer Color: Walnut N-500 Natural Lacquer 35 degree sheen.
Countertop: Slab of White Macaubas.
Appliances by Bosch.
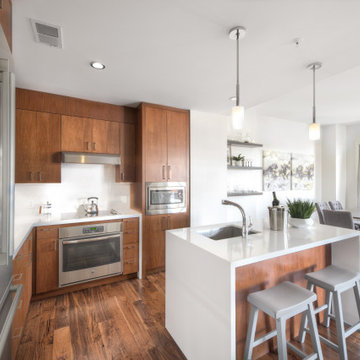
Contemporary style kitchen that combined rich wood tone with white quartz and ceramic backsplash.
Idéer för att renovera ett mellanstort funkis vit vitt kök, med en undermonterad diskho, släta luckor, vitt stänkskydd, rostfria vitvaror, mörkt trägolv, en köksö, brunt golv, skåp i mörkt trä, bänkskiva i kvartsit och stänkskydd i kalk
Idéer för att renovera ett mellanstort funkis vit vitt kök, med en undermonterad diskho, släta luckor, vitt stänkskydd, rostfria vitvaror, mörkt trägolv, en köksö, brunt golv, skåp i mörkt trä, bänkskiva i kvartsit och stänkskydd i kalk
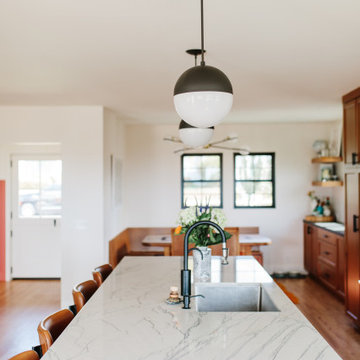
Bild på ett stort maritimt vit vitt kök, med en rustik diskho, skåp i shakerstil, skåp i mellenmörkt trä, bänkskiva i kvartsit, vitt stänkskydd, stänkskydd i kalk, integrerade vitvaror, ljust trägolv, en köksö och beiget golv
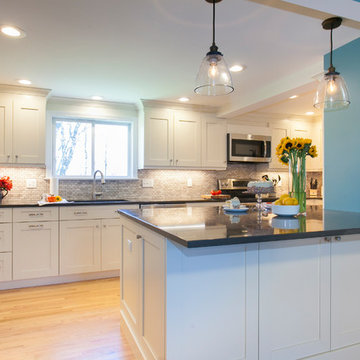
The kitchen was opened up to the adjacent dining room to provide a causal eat-in area.
Photos by Chrissy Racho.
Idéer för mellanstora funkis svart kök, med en enkel diskho, luckor med infälld panel, vita skåp, bänkskiva i kvartsit, beige stänkskydd, stänkskydd i kalk, rostfria vitvaror, ljust trägolv, en halv köksö och gult golv
Idéer för mellanstora funkis svart kök, med en enkel diskho, luckor med infälld panel, vita skåp, bänkskiva i kvartsit, beige stänkskydd, stänkskydd i kalk, rostfria vitvaror, ljust trägolv, en halv köksö och gult golv
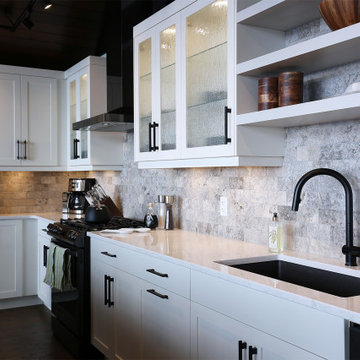
This open concept great room combines the living room, dining room, and kitchen into one space. Large eat-in island and spacious dining area make this space perfect for entertaining.
The silver travertine backsplash provides a beautiful backdrop for this clean kitchen.
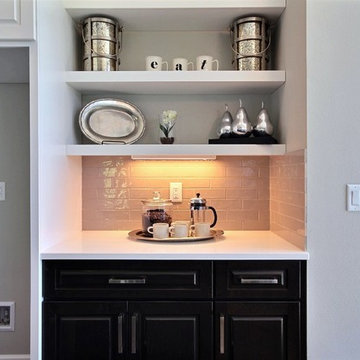
Paint by Sherwin Williams
Body Color - Worldly Grey - SW 7043
Trim Color - Extra White - SW 7006
Island Cabinetry Stain - Northwood Cabinets - Custom Stain
Gas Fireplace by Heat & Glo
Fireplace Surround by Surface Art Inc
Tile Product A La Mode
Flooring and Tile by Macadam Floor & Design
Hardwood by Shaw Floors
Hardwood Product Mackenzie Maple in Timberwolf
Carpet Product by Mohawk Flooring
Carpet Product Neutral Base in Orion
Kitchen Backsplash Mosaic by Z Tile & Stone
Tile Product Rockwood Limestone
Kitchen Backsplash Full Height Perimeter by United Tile
Tile Product Country by Equipe
Slab Countertops by Wall to Wall Stone
Countertop Product : White Zen Quartz
Faucets and Shower-heads by Delta Faucet
Kitchen & Bathroom Sinks by Decolav
Windows by Milgard Windows & Doors
Window Product Style Line® Series
Window Supplier Troyco - Window & Door
Lighting by Destination Lighting
Custom Cabinetry & Storage by Northwood Cabinets
Customized & Built by Cascade West Development
Photography by ExposioHDR Portland
Original Plans by Alan Mascord Design Associates
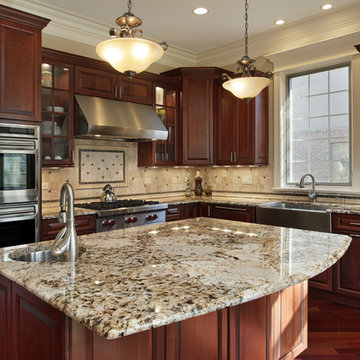
Powered by CABINETWORX
Masterbrand, quartz counter tops, cherry wood cabinets, cherry wood floors, stainless steel appliances, hanging chandelier lights, double stove, natural lighting, open face cabinets, back splash
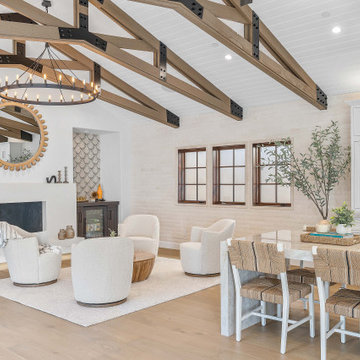
Inspiration för ett mellanstort maritimt brun brunt kök, med en undermonterad diskho, skåp i shakerstil, vita skåp, bänkskiva i kvartsit, beige stänkskydd, stänkskydd i kalk, rostfria vitvaror, mellanmörkt trägolv, en köksö och beiget golv
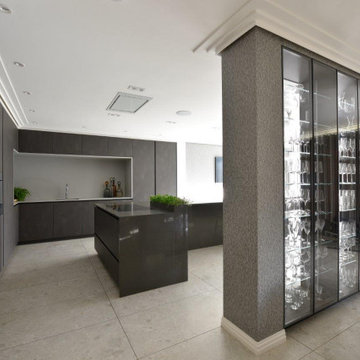
This luxury Eggersmann kitchen has been created by Diane Berry and her team of designers and tradesmen. The space started out a 3 rooms and with some clever engineering and inspirational work from Diane a super open plan kitchen diner has been created
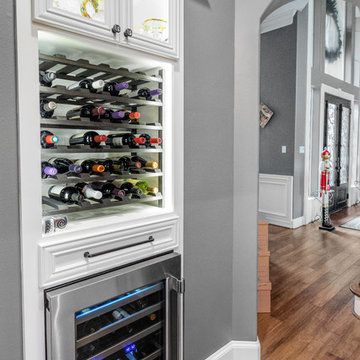
Stunning kitchen Every detail matters to us. A wonderful final product, combine natural materials with the best appliances available.
Exempel på ett stort klassiskt grå grått kök, med en rustik diskho, luckor med upphöjd panel, grå skåp, bänkskiva i kvartsit, grått stänkskydd, stänkskydd i kalk, rostfria vitvaror, mörkt trägolv, en halv köksö och brunt golv
Exempel på ett stort klassiskt grå grått kök, med en rustik diskho, luckor med upphöjd panel, grå skåp, bänkskiva i kvartsit, grått stänkskydd, stänkskydd i kalk, rostfria vitvaror, mörkt trägolv, en halv köksö och brunt golv
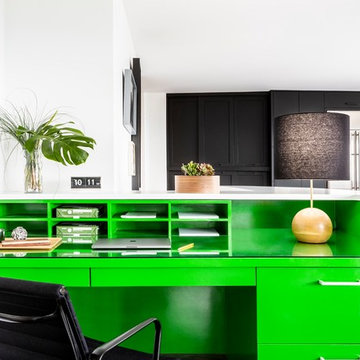
Modern inredning av ett stort vit vitt kök, med en dubbel diskho, släta luckor, svarta skåp, bänkskiva i kvartsit, vitt stänkskydd, stänkskydd i kalk, rostfria vitvaror, klinkergolv i porslin, en köksö och grått golv
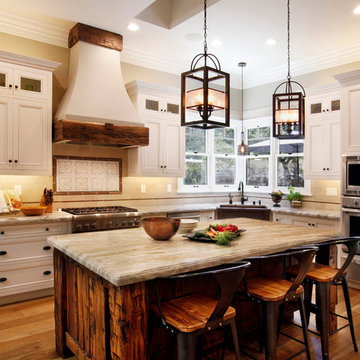
Daniel Peak Photography
Idéer för ett stort rustikt kök, med en rustik diskho, vita skåp, bänkskiva i kvartsit, beige stänkskydd, stänkskydd i kalk, rostfria vitvaror, mellanmörkt trägolv, en köksö, beiget golv och luckor med profilerade fronter
Idéer för ett stort rustikt kök, med en rustik diskho, vita skåp, bänkskiva i kvartsit, beige stänkskydd, stänkskydd i kalk, rostfria vitvaror, mellanmörkt trägolv, en köksö, beiget golv och luckor med profilerade fronter
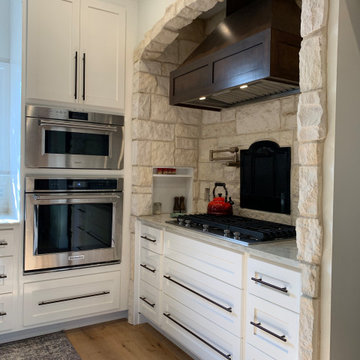
Inredning av ett klassiskt stort vit vitt kök, med en rustik diskho, skåp i shakerstil, vita skåp, bänkskiva i kvartsit, beige stänkskydd, stänkskydd i kalk, rostfria vitvaror, ljust trägolv, en köksö och beiget golv
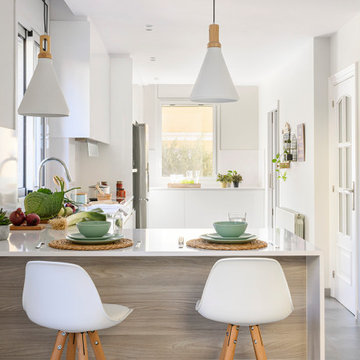
Exempel på ett avskilt, stort medelhavsstil vit linjärt vitt kök, med en undermonterad diskho, släta luckor, vita skåp, bänkskiva i kvartsit, vitt stänkskydd, stänkskydd i kalk, rostfria vitvaror, klinkergolv i keramik, en halv köksö och grått golv
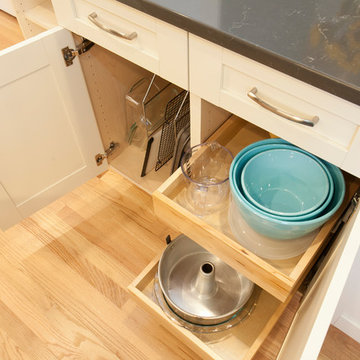
Cabinets feature pull-out shelves to easily access cooking equipment.
Photos by Chrissy Racho.
Inspiration för ett mellanstort funkis svart svart kök, med en enkel diskho, luckor med infälld panel, vita skåp, bänkskiva i kvartsit, beige stänkskydd, stänkskydd i kalk, rostfria vitvaror, ljust trägolv, en halv köksö och gult golv
Inspiration för ett mellanstort funkis svart svart kök, med en enkel diskho, luckor med infälld panel, vita skåp, bänkskiva i kvartsit, beige stänkskydd, stänkskydd i kalk, rostfria vitvaror, ljust trägolv, en halv köksö och gult golv
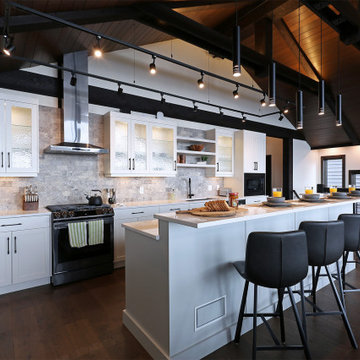
This open concept great room combines the living room, dining room, and kitchen into one space. Large eat-in island and spacious dining area make this space perfect for entertaining. The vaulted feature ceiling beautifully connects the space.
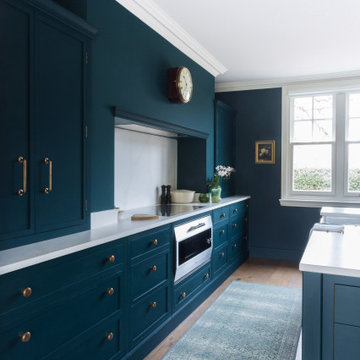
Located in the most beautiful serene great British countryside in Essex, we can understand why Mr & Mrs Green fell so in love with this beautiful property, and saw the potential it had to be such a wonderful family home. The homeowners began an extensive renovation process just a couple of years ago, and the results really are outstanding. Burlanes were commissioned to design, handmake and install a bespoke family kitchen, and our Chelmsford design team worked alongside interior designer Fiona Duke.
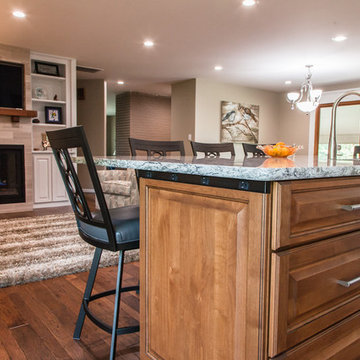
This once compact & dark kitchen is now beautifully bright. The homeowners knew they wanted to focus their attention on the kitchen area, providing space to entertain family and friends. Their open kitchen includes a custom island with built-in cabinets providing extra storage and additional seating, floor to ceiling pantry cabinets, a custom drawer under the stove top, perfect for hot pads and mitts, these are only a few of the tailored details this spacious kitchen has to offer.
403 foton på kök, med bänkskiva i kvartsit och stänkskydd i kalk
3