188 foton på kök, med bänkskiva i kvartsit
Sortera efter:
Budget
Sortera efter:Populärt i dag
81 - 100 av 188 foton
Artikel 1 av 3
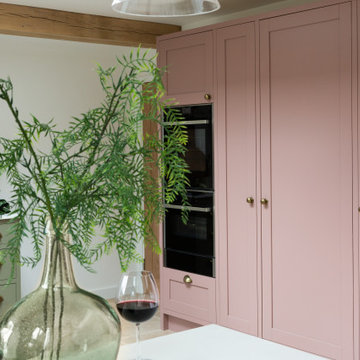
We designed and built this amazing shaker kitchen in birch ply and hand painted finish. It features large secret walk in pantry, beautiful quartz work tops, a peninsular.
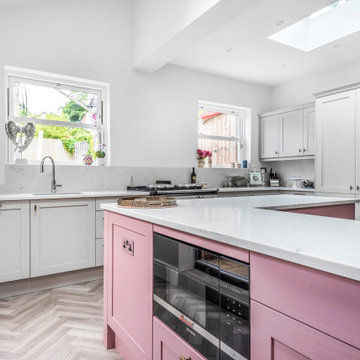
Idéer för att renovera ett mellanstort eklektiskt vit vitt kök, med en enkel diskho, skåp i shakerstil, bänkskiva i kvartsit, vitt stänkskydd, integrerade vitvaror och en köksö
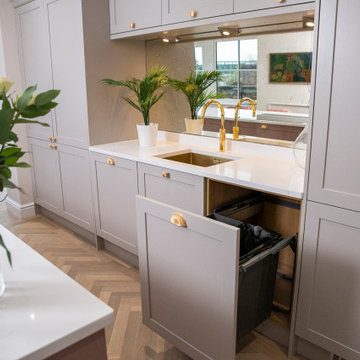
Take a look round this beautiful kitchen from our Vård range...
A stunning combination of our Tusk and Doll colours with a beautiful Carrera White Quartz worktop. Finished perfectly with brass sinks, taps and handles including a Quooker boiling water tap.
This kitchen features a wonderful selection of storage solutions including our corner optimiser, three bin pull out and the centre piece to any kitchen; the Butler's Pantry.
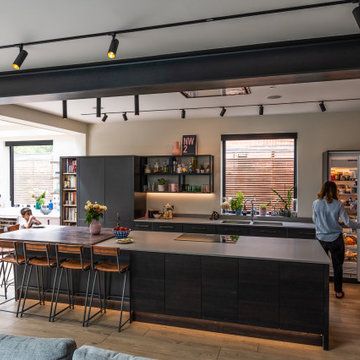
Family home extended and reconfigured to provide additional space for a grwoing family.
Idéer för funkis kök och matrum, med släta luckor, bänkskiva i kvartsit, integrerade vitvaror, mellanmörkt trägolv och en köksö
Idéer för funkis kök och matrum, med släta luckor, bänkskiva i kvartsit, integrerade vitvaror, mellanmörkt trägolv och en köksö
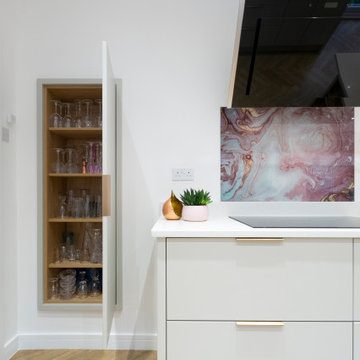
Knocking through between the existing small kitchen and dining room really opened up the space allowing light to flood through. As the new room was quite long and narrow, a small breakfast bar peninsular was incorporated into the design along with a feature tall bank of framed units that help to visually shorten the space and connect both areas. Painting the tall units in Fired Earth Rose Bay gave the owner free range to indulge her love of pink in the glass pink and gold splashback behind the induction hob.
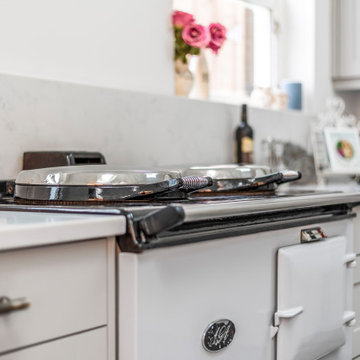
Idéer för ett mellanstort eklektiskt vit kök, med en enkel diskho, skåp i shakerstil, bänkskiva i kvartsit, vitt stänkskydd, integrerade vitvaror och en köksö
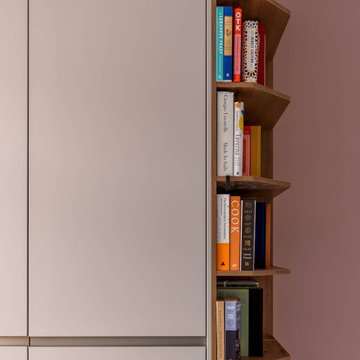
SOFT GREYS, PASTEL PINKS AND THOUGHTFUL DETAIL COME TOGETHER IN THIS BEAUTIFUL CONTEMPORARY KITCHEN DESIGN.
For this kitchen, our clients wanted to replace an out dated L-shaped kitchen for a modern, open-plan kitchen that had access through to the dining room.
We used the Matrix Art kitchen from our Nolte range, in platinum grey and basalt.
We made a feature of the stunning kitchen island by using a samsung quartz worktop, and softened the whole look with a contrasting breakfast bar in volcanic oak.
Socialising and cooking were high priority, so we included lots of storage with drawers, larder storage and a full height fridge freezer. The appliances included 3 ovens, warming drawer, a built-in coffee machine and a downdraught hob.
It's the detail that makes this kitchen so special, like the volcanic oak shelving over the ovens and down the side of the tall units.
Along with a much appreciated Google 5* rating, here’s what our clients had to say: “We're so happy with the end result. Roger designed our kitchen and has transformed our kitchen space. He was always patient with our indecision, pro-active with getting things moving and has always been available on the phone or via e-mail with no query too small.”
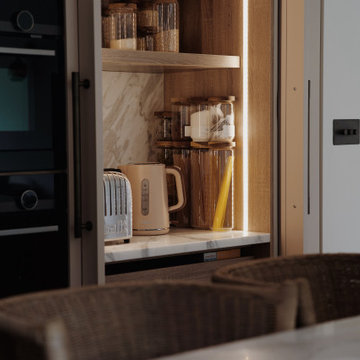
Klassisk inredning av ett mellanstort vit vitt l-kök, med en undermonterad diskho, skåp i shakerstil, bänkskiva i kvartsit, vitt stänkskydd och en köksö
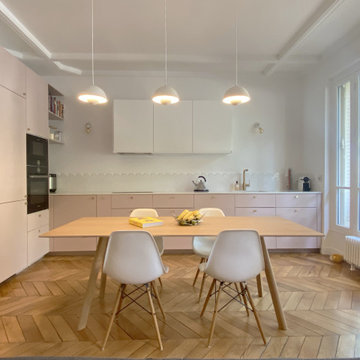
déplacement et création d'une cuisine ouverte sur le séjour
Bild på ett stort funkis vit vitt kök, med bänkskiva i kvartsit, vitt stänkskydd och stänkskydd i keramik
Bild på ett stort funkis vit vitt kök, med bänkskiva i kvartsit, vitt stänkskydd och stänkskydd i keramik
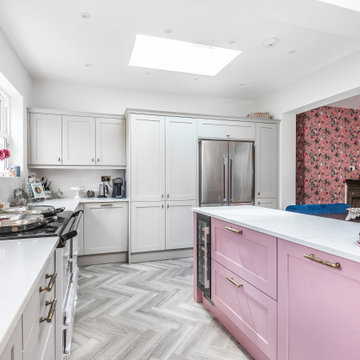
Exempel på ett mellanstort eklektiskt vit vitt kök, med en enkel diskho, skåp i shakerstil, bänkskiva i kvartsit, vitt stänkskydd, integrerade vitvaror och en köksö
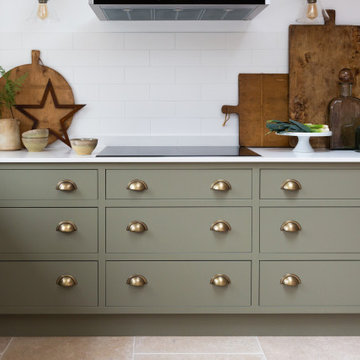
We designed and built this amazing shaker kitchen in birch ply and hand painted finish. It features large secret walk in pantry, beautiful quartz work tops, a peninsular.
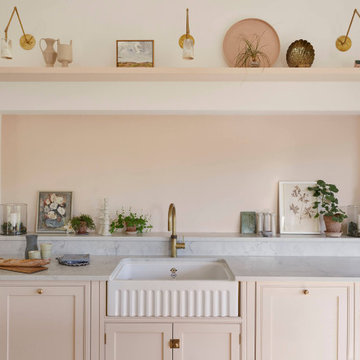
We had the privilege of transforming the kitchen space of a beautiful Grade 2 listed farmhouse located in the serene village of Great Bealings, Suffolk. The property, set within 2 acres of picturesque landscape, presented a unique canvas for our design team. Our objective was to harmonise the traditional charm of the farmhouse with contemporary design elements, achieving a timeless and modern look.
For this project, we selected the Davonport Shoreditch range. The kitchen cabinetry, adorned with cock-beading, was painted in 'Plaster Pink' by Farrow & Ball, providing a soft, warm hue that enhances the room's welcoming atmosphere.
The countertops were Cloudy Gris by Cosistone, which complements the cabinetry's gentle tones while offering durability and a luxurious finish.
The kitchen was equipped with state-of-the-art appliances to meet the modern homeowner's needs, including:
- 2 Siemens under-counter ovens for efficient cooking.
- A Capel 90cm full flex hob with a downdraught extractor, blending seamlessly into the design.
- Shaws Ribblesdale sink, combining functionality with aesthetic appeal.
- Liebherr Integrated tall fridge, ensuring ample storage with a sleek design.
- Capel full-height wine cabinet, a must-have for wine enthusiasts.
- An additional Liebherr under-counter fridge for extra convenience.
Beyond the main kitchen, we designed and installed a fully functional pantry, addressing storage needs and organising the space.
Our clients sought to create a space that respects the property's historical essence while infusing modern elements that reflect their style. The result is a pared-down traditional look with a contemporary twist, achieving a balanced and inviting kitchen space that serves as the heart of the home.
This project exemplifies our commitment to delivering bespoke kitchen solutions that meet our clients' aspirations. Feel inspired? Get in touch to get started.
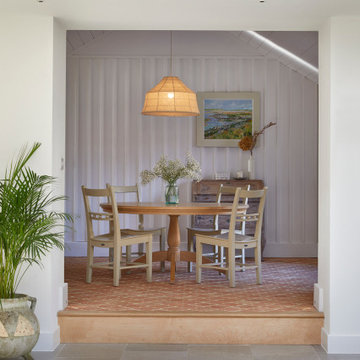
We had the privilege of transforming the kitchen space of a beautiful Grade 2 listed farmhouse located in the serene village of Great Bealings, Suffolk. The property, set within 2 acres of picturesque landscape, presented a unique canvas for our design team. Our objective was to harmonise the traditional charm of the farmhouse with contemporary design elements, achieving a timeless and modern look.
For this project, we selected the Davonport Shoreditch range. The kitchen cabinetry, adorned with cock-beading, was painted in 'Plaster Pink' by Farrow & Ball, providing a soft, warm hue that enhances the room's welcoming atmosphere.
The countertops were Cloudy Gris by Cosistone, which complements the cabinetry's gentle tones while offering durability and a luxurious finish.
The kitchen was equipped with state-of-the-art appliances to meet the modern homeowner's needs, including:
- 2 Siemens under-counter ovens for efficient cooking.
- A Capel 90cm full flex hob with a downdraught extractor, blending seamlessly into the design.
- Shaws Ribblesdale sink, combining functionality with aesthetic appeal.
- Liebherr Integrated tall fridge, ensuring ample storage with a sleek design.
- Capel full-height wine cabinet, a must-have for wine enthusiasts.
- An additional Liebherr under-counter fridge for extra convenience.
Beyond the main kitchen, we designed and installed a fully functional pantry, addressing storage needs and organising the space.
Our clients sought to create a space that respects the property's historical essence while infusing modern elements that reflect their style. The result is a pared-down traditional look with a contemporary twist, achieving a balanced and inviting kitchen space that serves as the heart of the home.
This project exemplifies our commitment to delivering bespoke kitchen solutions that meet our clients' aspirations. Feel inspired? Get in touch to get started.

Looking to create a showstopper kitchen that is warm and comfortable, this space combines two beautiful colours; Slate Blue and Vintage Pink to create a space that ties in with the colour scheme of the open-plan living area, while remaining practical.
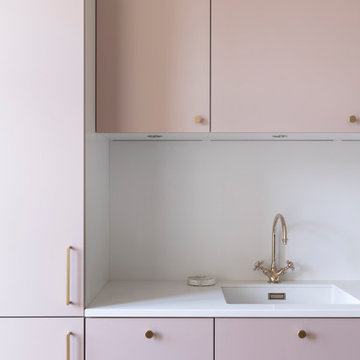
L’objectif principal de ce projet a été de réorganiser entièrement les espaces en insufflant une atmosphère épurée empreinte de poésie, tout en respectant les volumes et l’histoire de la construction, ici celle de Charles Dalmas, le majestueux Grand Palais de Nice. Suite à la dépose de l’ensemble des murs et à la restructuration de la marche en avant, la lumière naturelle a pu s’inviter dans l’ensemble de l’appartement, créant une entrée naturellement lumineuse. Dans le double séjour, la hauteur sous plafond a été conservée, le charme de l’haussmannien s’est invité grâce aux détails architecturaux atypiques comme les corniches, la niche, la moulure qui vient englober les miroirs.
La cuisine, située initialement au fond de l’appartement, est désormais au cœur de celui-ci et devient un véritable lieu de rencontre. Une niche traversante délimite le double séjour de l’entrée et permet de créer deux passages distincts. Cet espace, composé d’une subtile association de lignes orthogonales, trouve son équilibre dans un mélange de rose poudré, de laiton doré et de quartz blanc pur. La table ronde en verre aux pieds laiton doré devient un élément sculptural autour duquel la cuisine s’organise.
L’ensemble des placards est de couleur blanc pur, pour fusionner avec les murs de l’appartement. Les salles de bain sont dans l’ensemble carrelées de zellige rectangulaire blanc, avec une robinetterie fabriqué main en France, des luminaires et des accessoires en finition laiton doré réchauffant ces espaces.
La suite parentale qui remplace l’ancien séjour, est adoucie par un blanc chaud ainsi qu’un parquet en chêne massif posé droit. Le changement de zone est marqué par une baguette en laiton et un sol différent, ici une mosaïque bâton rompu en marbre distinguant l’arrivée dans la salle de bain. Cette dernière a été pensée comme un cocon, refuge de douceur.
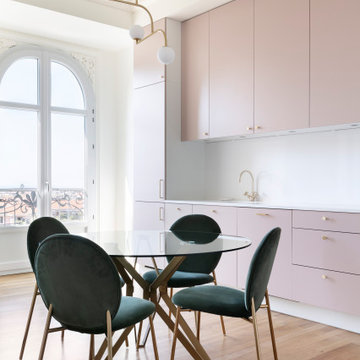
L’objectif principal de ce projet a été de réorganiser entièrement les espaces en insufflant une atmosphère épurée empreinte de poésie, tout en respectant les volumes et l’histoire de la construction, ici celle de Charles Dalmas, le majestueux Grand Palais de Nice. Suite à la dépose de l’ensemble des murs et à la restructuration de la marche en avant, la lumière naturelle a pu s’inviter dans l’ensemble de l’appartement, créant une entrée naturellement lumineuse. Dans le double séjour, la hauteur sous plafond a été conservée, le charme de l’haussmannien s’est invité grâce aux détails architecturaux atypiques comme les corniches, la niche, la moulure qui vient englober les miroirs.
La cuisine, située initialement au fond de l’appartement, est désormais au cœur de celui-ci et devient un véritable lieu de rencontre. Une niche traversante délimite le double séjour de l’entrée et permet de créer deux passages distincts. Cet espace, composé d’une subtile association de lignes orthogonales, trouve son équilibre dans un mélange de rose poudré, de laiton doré et de quartz blanc pur. La table ronde en verre aux pieds laiton doré devient un élément sculptural autour duquel la cuisine s’organise.
L’ensemble des placards est de couleur blanc pur, pour fusionner avec les murs de l’appartement. Les salles de bain sont dans l’ensemble carrelées de zellige rectangulaire blanc, avec une robinetterie fabriqué main en France, des luminaires et des accessoires en finition laiton doré réchauffant ces espaces.
La suite parentale qui remplace l’ancien séjour, est adoucie par un blanc chaud ainsi qu’un parquet en chêne massif posé droit. Le changement de zone est marqué par une baguette en laiton et un sol différent, ici une mosaïque bâton rompu en marbre distinguant l’arrivée dans la salle de bain. Cette dernière a été pensée comme un cocon, refuge de douceur.
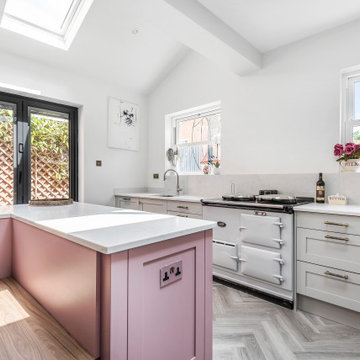
Bild på ett mellanstort eklektiskt vit vitt kök, med en enkel diskho, skåp i shakerstil, bänkskiva i kvartsit, vitt stänkskydd, integrerade vitvaror och en köksö
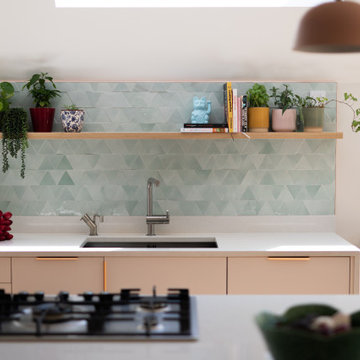
Fresh modern and functional kitchen
Idéer för att renovera ett mellanstort funkis vit vitt kök med öppen planlösning, med en köksö, en nedsänkt diskho, släta luckor, bänkskiva i kvartsit, grönt stänkskydd, stänkskydd i keramik, integrerade vitvaror och ljust trägolv
Idéer för att renovera ett mellanstort funkis vit vitt kök med öppen planlösning, med en köksö, en nedsänkt diskho, släta luckor, bänkskiva i kvartsit, grönt stänkskydd, stänkskydd i keramik, integrerade vitvaror och ljust trägolv
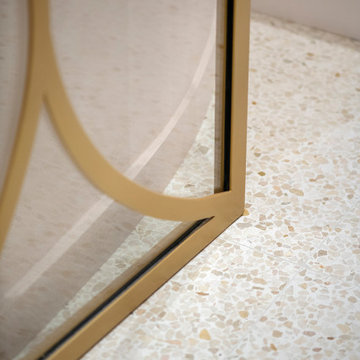
Après plusieurs visites d'appartement, nos clients décident d'orienter leurs recherches vers un bien à rénover afin de pouvoir personnaliser leur futur foyer.
Leur premier achat va se porter sur ce charmant 80 m2 situé au cœur de Paris. Souhaitant créer un bien intemporel, ils travaillent avec nos architectes sur des couleurs nudes, terracota et des touches boisées. Le blanc est également au RDV afin d'accentuer la luminosité de l'appartement qui est sur cour.
La cuisine a fait l'objet d'une optimisation pour obtenir une profondeur de 60cm et installer ainsi sur toute la longueur et la hauteur les rangements nécessaires pour être ultra-fonctionnelle. Elle se ferme par une élégante porte art déco dessinée par les architectes.
Dans les chambres, les rangements se multiplient ! Nous avons cloisonné des portes inutiles qui sont changées en bibliothèque; dans la suite parentale, nos experts ont créé une tête de lit sur-mesure et ajusté un dressing Ikea qui s'élève à présent jusqu'au plafond.
Bien qu'intemporel, ce bien n'en est pas moins singulier. A titre d'exemple, la salle de bain qui est un clin d'œil aux lavabos d'école ou encore le salon et son mur tapissé de petites feuilles dorées.
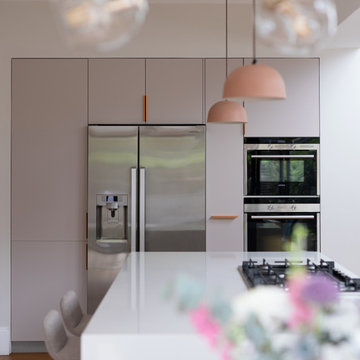
Fresh modern and functional kitchen
Exempel på ett mellanstort modernt vit vitt kök med öppen planlösning, med en köksö, en nedsänkt diskho, släta luckor, bänkskiva i kvartsit, grönt stänkskydd, stänkskydd i keramik, integrerade vitvaror och ljust trägolv
Exempel på ett mellanstort modernt vit vitt kök med öppen planlösning, med en köksö, en nedsänkt diskho, släta luckor, bänkskiva i kvartsit, grönt stänkskydd, stänkskydd i keramik, integrerade vitvaror och ljust trägolv
188 foton på kök, med bänkskiva i kvartsit
5