85 foton på kök, med bänkskiva i kvartsit
Sortera efter:
Budget
Sortera efter:Populärt i dag
1 - 20 av 85 foton
Artikel 1 av 3

Inspiration för ett stort rustikt kök, med skåp i shakerstil, rostfria vitvaror, en köksö, brunt golv, skåp i mörkt trä, en rustik diskho, bänkskiva i kvartsit, grått stänkskydd, stänkskydd i stenkakel och mörkt trägolv

Inspiration för ett mellanstort vintage grå grått kök, med en rustik diskho, skåp i shakerstil, bänkskiva i kvartsit, rostfria vitvaror, en köksö, vita skåp, vitt stänkskydd, skiffergolv och grått golv

Photography by Melissa M Mills, Designer by Terri Sears
Bild på ett mellanstort vintage u-kök, med en rustik diskho, beige skåp, bänkskiva i kvartsit, vitt stänkskydd, stänkskydd i keramik, rostfria vitvaror, klinkergolv i porslin och luckor med glaspanel
Bild på ett mellanstort vintage u-kök, med en rustik diskho, beige skåp, bänkskiva i kvartsit, vitt stänkskydd, stänkskydd i keramik, rostfria vitvaror, klinkergolv i porslin och luckor med glaspanel
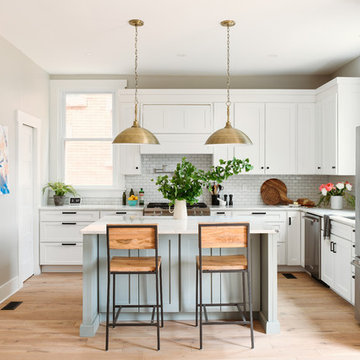
Inspiration för mellanstora klassiska vitt kök, med skåp i shakerstil, vita skåp, bänkskiva i kvartsit, en köksö, en undermonterad diskho, vitt stänkskydd, stänkskydd i tunnelbanekakel, rostfria vitvaror, ljust trägolv och brunt golv

Cabinets: Dove Gray- Slab Door
Box shelves Shelves: Seagull Gray
Countertop: Perimeter/Dropped 4” mitered edge- Pacific shore Quartz Calacatta Milos
Countertop: Islands-4” mitered edge- Caesarstone Symphony Gray 5133
Backsplash: Run the countertop- Caesarstone Statuario Maximus 5031
Photographer: Steve Chenn

This bright urban oasis is perfectly appointed with O'Brien Harris Cabinetry in Chicago's bespoke Chatham White Oak cabinetry. The scope of the project included a kitchen that is open to the great room and a bar. The open-concept design is perfect for entertaining. Countertops are Carrara marble, and the backsplash is a white subway tile, which keeps the palette light and bright. The kitchen is accented with polished nickel hardware. Niches were created for open shelving on the oven wall. A custom hood fabricated by O’Brien Harris with stainless banding creates a focal point in the space. Windows take up the entire back wall, which posed a storage challenge. The solution? Our kitchen designers extended the kitchen cabinetry into the great room to accommodate the family’s storage requirements. obrienharris.com

Idéer för ett avskilt, mycket stort medelhavsstil beige u-kök, med en rustik diskho, bänkskiva i kvartsit, stänkskydd i terrakottakakel, integrerade vitvaror, mellanmörkt trägolv, flera köksöar, brunt golv, luckor med upphöjd panel, beige skåp och beige stänkskydd

Photos by Whitney Kamman
Bild på ett stort rustikt kök, med skåp i ljust trä, en köksö, en undermonterad diskho, skåp i shakerstil, rostfria vitvaror, beiget golv, bänkskiva i kvartsit och mellanmörkt trägolv
Bild på ett stort rustikt kök, med skåp i ljust trä, en köksö, en undermonterad diskho, skåp i shakerstil, rostfria vitvaror, beiget golv, bänkskiva i kvartsit och mellanmörkt trägolv

Architectural Consulting, Exterior Finishes, Interior Finishes, Showsuite
Town Home Development, Surrey BC
Park Ridge Homes, Raef Grohne Photographer
Idéer för att renovera ett litet lantligt vit vitt kök, med en undermonterad diskho, skåp i shakerstil, vita skåp, bänkskiva i kvartsit, vitt stänkskydd, stänkskydd i porslinskakel, rostfria vitvaror, laminatgolv, en köksö och brunt golv
Idéer för att renovera ett litet lantligt vit vitt kök, med en undermonterad diskho, skåp i shakerstil, vita skåp, bänkskiva i kvartsit, vitt stänkskydd, stänkskydd i porslinskakel, rostfria vitvaror, laminatgolv, en köksö och brunt golv

Nestled in the heart of Los Angeles, just south of Beverly Hills, this two story (with basement) contemporary gem boasts large ipe eaves and other wood details, warming the interior and exterior design. The rear indoor-outdoor flow is perfection. An exceptional entertaining oasis in the middle of the city. Photo by Lynn Abesera

Modern studio apartment for the young girl.
Inredning av ett modernt litet grå grått kök, med en enkel diskho, släta luckor, vita skåp, bänkskiva i kvartsit, grått stänkskydd, stänkskydd i cementkakel, klinkergolv i keramik, grått golv och rostfria vitvaror
Inredning av ett modernt litet grå grått kök, med en enkel diskho, släta luckor, vita skåp, bänkskiva i kvartsit, grått stänkskydd, stänkskydd i cementkakel, klinkergolv i keramik, grått golv och rostfria vitvaror
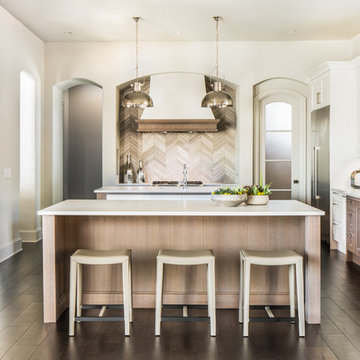
Custom Kitchen in San Antonio, Texas. Builder is Nic Abbey Luxury Homes by Lisa Nichols.
Bild på ett vintage kök, med bänkskiva i kvartsit, mörkt trägolv, flera köksöar, skåp i shakerstil, vita skåp och beige stänkskydd
Bild på ett vintage kök, med bänkskiva i kvartsit, mörkt trägolv, flera köksöar, skåp i shakerstil, vita skåp och beige stänkskydd

This expansive traditional kitchen by senior designer, Randy O'Kane and Architect, Clark Neuringer, features Bilotta Collection cabinet in a custom color. Randy says, the best part about working with this client was that she loves design – and not just interior but she also loves holiday decorating and she has a beautiful sense of aesthetic (and does everything to the nines). For her kitchen she wanted a barn-like feel and it absolutely had to be functional because she both bakes and cooks for her family and neighbors every day. And as the mother of four teenage girls she has a lot of people coming in and out of her home all the time. She wanted her kitchen to be comfortable – not untouchable and not too “done”. When she first met with Bilotta senior designer Randy O’Kane, her #1 comment was: “I’m experiencing white kitchen fatigue”. So right from the start finding the perfect color was the prime focus. The challenge was infusing a center hall colonial with a sense of warmth, comfort and that barn aesthetic without being too rustic which is why they went with a straight greenish grey paint vs. something distressed. The flooring, by Artisan Wood floors, looks reclaimed with its wider long planks and fumed finish. The barn door separating the laundry room and the kitchen was made from hand selected barn wood, made custom according to the client’s detailed specifications, and hung with sliding hardware. The kitchen hardware was really a window sash pull from Rocky Mountain that was repurposed as handles in a living bronze finish mounted horizontally. Glazed brick tile, by Ann Sacks, really helped to embrace the overall concept. Since a lot of parties are hosted out of that space, the kitchen, and butler’s pantry off to the side, needed a good flow as well as areas to bake and stage the creations. Double ovens were a must as well as a 48” Wolf Range and a Rangecraft hood – four ovens are going all the time. Beverage drawers were added to allow others to flow through the kitchen without disturbing the cook. Lots of storage was added for a well-stocked kitchen. A unique detail is double door wall cabinets, some with wire mesh to allow to see their dishes for easy access. In the butler’s pantry, instead of mesh they opted for antique mirror glass fronts. Countertops are a natural quartzite for care free use and a solid wood table, by Brooks Custom, extends of the island, removable for flexibility, making the kitchen and dining area very functional. One of the client’s antique pieces (a hutch) was incorporated into the kitchen to give it a more authentic look as well as another surface to decorate and provide storage. The lighting over the island and breakfast table has exposed Edison bulbs which hearkens to that “barn” lighting. For the sinks, they used a fireclay Herbeau farmhouse on the perimeter and an undermount Rohl sink on the island. Faucets are by Waterworks. Standing back and taking it all in it’s a wonderful collaboration of carefully designed working space and a warm gathering space for family and guests. Bilotta Designer: Randy O’Kane, Architect: Clark Neuringer Architects, posthumously. Photo Credit: Peter Krupenye

Kolanowski Studio
Bild på ett vintage kök, med en rustik diskho, beige skåp, beige stänkskydd, rostfria vitvaror, ljust trägolv, en köksö, beiget golv, bänkskiva i kvartsit och luckor med infälld panel
Bild på ett vintage kök, med en rustik diskho, beige skåp, beige stänkskydd, rostfria vitvaror, ljust trägolv, en köksö, beiget golv, bänkskiva i kvartsit och luckor med infälld panel

Island countertop is white macaubus quartzite.
Castaway Cabinets
Steve Bracci
Bild på ett stort vintage kök, med en rustik diskho, vita skåp, vitt stänkskydd, rostfria vitvaror, mellanmörkt trägolv, en köksö, skåp i shakerstil, bänkskiva i kvartsit och stänkskydd i tunnelbanekakel
Bild på ett stort vintage kök, med en rustik diskho, vita skåp, vitt stänkskydd, rostfria vitvaror, mellanmörkt trägolv, en köksö, skåp i shakerstil, bänkskiva i kvartsit och stänkskydd i tunnelbanekakel

View of the kitchen and L-shaped pantry with dining beyond at right. Featured are the expansive Sea Pearl quartzite counters, backsplash, and island, the custom walnut cabinets, and the built-in appliances.
Photo credit: Alan Tansey
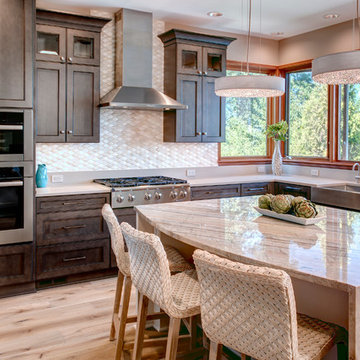
Bild på ett mellanstort vintage kök, med en rustik diskho, skåp i shakerstil, skåp i mörkt trä, bänkskiva i kvartsit, beige stänkskydd, stänkskydd i mosaik, rostfria vitvaror, ljust trägolv och en köksö

Photo Credit: Mike Kaskel, Kaskel Photo
Idéer för ett stort klassiskt kök och matrum, med en rustik diskho, luckor med upphöjd panel, grått stänkskydd, stänkskydd i tunnelbanekakel, mörkt trägolv, en köksö, brunt golv, grå skåp, bänkskiva i kvartsit och rostfria vitvaror
Idéer för ett stort klassiskt kök och matrum, med en rustik diskho, luckor med upphöjd panel, grått stänkskydd, stänkskydd i tunnelbanekakel, mörkt trägolv, en köksö, brunt golv, grå skåp, bänkskiva i kvartsit och rostfria vitvaror
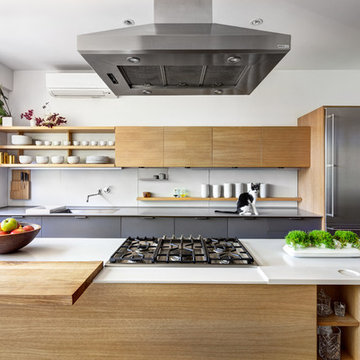
Light, open kitchen with light oak island and upper finishes juxtaposed with dark grey and stainless appliance finishes.
Inredning av ett modernt mellanstort kök, med en undermonterad diskho, släta luckor, skåp i ljust trä, bänkskiva i kvartsit, vitt stänkskydd, stänkskydd i sten, rostfria vitvaror och en köksö
Inredning av ett modernt mellanstort kök, med en undermonterad diskho, släta luckor, skåp i ljust trä, bänkskiva i kvartsit, vitt stänkskydd, stänkskydd i sten, rostfria vitvaror och en köksö
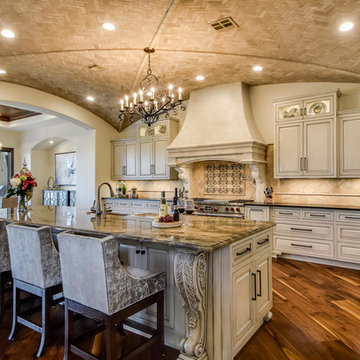
Twist Tour
Idéer för att renovera ett medelhavsstil kök, med luckor med upphöjd panel, bänkskiva i kvartsit, beige stänkskydd, stänkskydd i stenkakel, rostfria vitvaror, mellanmörkt trägolv, en köksö och beige skåp
Idéer för att renovera ett medelhavsstil kök, med luckor med upphöjd panel, bänkskiva i kvartsit, beige stänkskydd, stänkskydd i stenkakel, rostfria vitvaror, mellanmörkt trägolv, en köksö och beige skåp
85 foton på kök, med bänkskiva i kvartsit
1