40 714 foton på kök, med bänkskiva i onyx och laminatbänkskiva
Sortera efter:
Budget
Sortera efter:Populärt i dag
41 - 60 av 40 714 foton
Artikel 1 av 3

Idéer för avskilda, mellanstora funkis linjära vitt kök, med en dubbel diskho, släta luckor, skåp i mellenmörkt trä, laminatbänkskiva, vitt stänkskydd, fönster som stänkskydd, rostfria vitvaror, cementgolv och grått golv

Design Build Phi Builders + Architects
Custom Cabinetry Phi Builders + Architects
Sarah Szwajkos Photography
Cabinet Paint - Benjamin Moore Spectra Blue
Trim Paint - Benjamin Moore Cotton Balls
Wall Paint - Benjamin Moore Winds Breath
Wall Paint DR - Benjamin Moore Jamaican Aqua. The floor was a 4" yellow Birch which received a walnut stain.
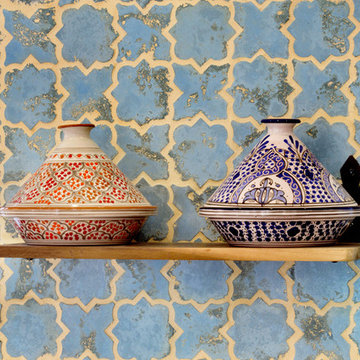
Fat Tony
Close up of a kitchen wall with decorative cookware Moroccan Style Blue Arabesque Tile
Inspiration för ett mellanstort medelhavsstil kök, med en undermonterad diskho, luckor med upphöjd panel, skåp i mellenmörkt trä, bänkskiva i onyx, blått stänkskydd, rostfria vitvaror, klinkergolv i keramik och en köksö
Inspiration för ett mellanstort medelhavsstil kök, med en undermonterad diskho, luckor med upphöjd panel, skåp i mellenmörkt trä, bänkskiva i onyx, blått stänkskydd, rostfria vitvaror, klinkergolv i keramik och en köksö

Alex Hayden
Idéer för mellanstora vintage kök och matrum, med blått stänkskydd, rostfria vitvaror, en undermonterad diskho, skåp i shakerstil, vita skåp, bänkskiva i onyx, stänkskydd i stenkakel och ljust trägolv
Idéer för mellanstora vintage kök och matrum, med blått stänkskydd, rostfria vitvaror, en undermonterad diskho, skåp i shakerstil, vita skåp, bänkskiva i onyx, stänkskydd i stenkakel och ljust trägolv
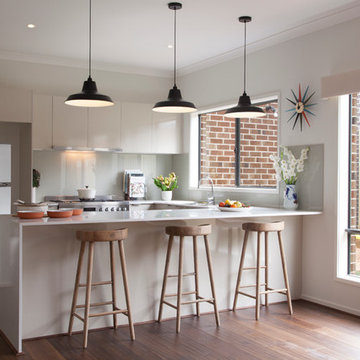
Michelle Williams Photography
Modern inredning av ett mellanstort kök, med släta luckor, vita skåp, laminatbänkskiva, grått stänkskydd, glaspanel som stänkskydd, rostfria vitvaror, mellanmörkt trägolv och en halv köksö
Modern inredning av ett mellanstort kök, med släta luckor, vita skåp, laminatbänkskiva, grått stänkskydd, glaspanel som stänkskydd, rostfria vitvaror, mellanmörkt trägolv och en halv köksö

James Smith
Modern inredning av ett avskilt, mellanstort u-kök, med en dubbel diskho, släta luckor, laminatbänkskiva, vitt stänkskydd, stänkskydd i keramik, klinkergolv i keramik och integrerade vitvaror
Modern inredning av ett avskilt, mellanstort u-kök, med en dubbel diskho, släta luckor, laminatbänkskiva, vitt stänkskydd, stänkskydd i keramik, klinkergolv i keramik och integrerade vitvaror

Our goal on this project was to create a live-able and open feeling space in a 690 square foot modern farmhouse. We planned for an open feeling space by installing tall windows and doors, utilizing pocket doors and building a vaulted ceiling. An efficient layout with hidden kitchen appliances and a concealed laundry space, built in tv and work desk, carefully selected furniture pieces and a bright and white colour palette combine to make this tiny house feel like a home. We achieved our goal of building a functionally beautiful space where we comfortably host a few friends and spend time together as a family.
John McManus

We decided on a retro look for our new kitchen with lots of display shelving, happy colors, laminate counters (no cracking!), a chubby old stove, period details and “linoleum” flooring.
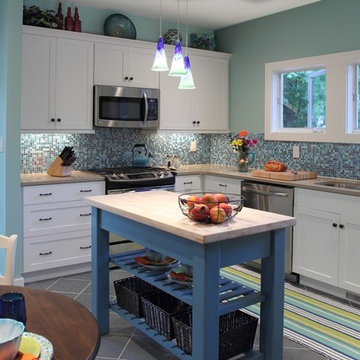
Inspiration för ett litet 50 tals kök, med en undermonterad diskho, skåp i shakerstil, gröna skåp, laminatbänkskiva, grått stänkskydd, stänkskydd i stenkakel, rostfria vitvaror och mellanmörkt trägolv
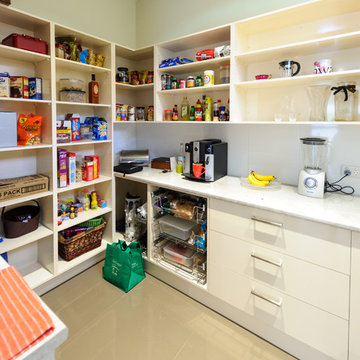
Idéer för ett mellanstort modernt u-kök, med en dubbel diskho, släta luckor, vita skåp, laminatbänkskiva, vitt stänkskydd och klinkergolv i porslin
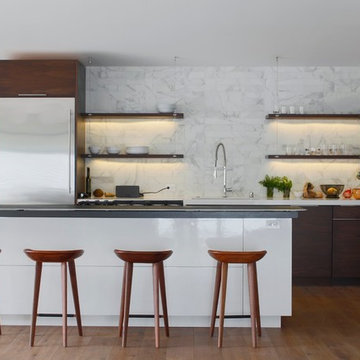
Chipper Hatter Photography
Idéer för funkis parallellkök, med öppna hyllor, skåp i mörkt trä, laminatbänkskiva, vitt stänkskydd, stänkskydd i stenkakel och rostfria vitvaror
Idéer för funkis parallellkök, med öppna hyllor, skåp i mörkt trä, laminatbänkskiva, vitt stänkskydd, stänkskydd i stenkakel och rostfria vitvaror
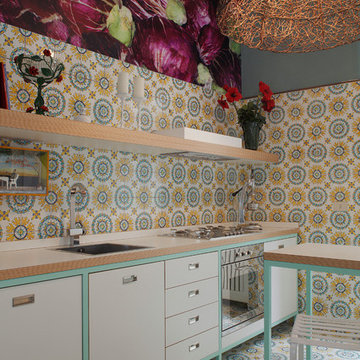
Inspiration för eklektiska linjära kök, med släta luckor, vita skåp, laminatbänkskiva, stänkskydd i keramik och klinkergolv i keramik
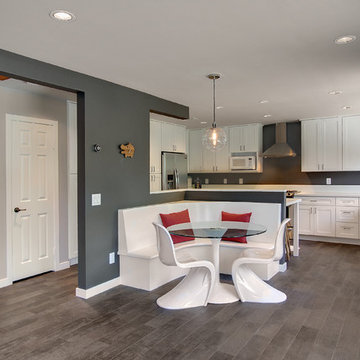
This Banquette and the entire project was designed by Renzo J Nakata Architects and constructed by M&J Star Construction.
Renzo J Nakata Architects http://www.houzz.com/pro/renzojnakata/renzo-j-nakata-architects
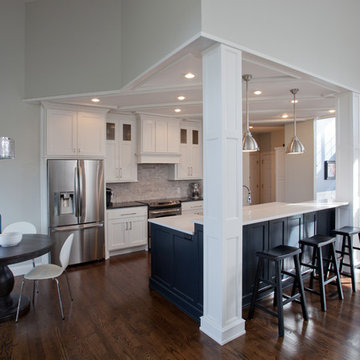
Foto på ett mellanstort vintage kök, med skåp i shakerstil, vita skåp, laminatbänkskiva, vitt stänkskydd, rostfria vitvaror, mörkt trägolv, en köksö, stänkskydd i porslinskakel, brunt golv och en rustik diskho

The dark walnut hardwood floor and table top add warm depth to this contemporary kitchen while the large expanse of windows draw natural light in. The dishwasher is finished with cabinet fronts, seamlessly integrating it into the design. The island adds several layers of functionality: it conveniently serves as an additional prep area; it’s ideal for buffet-style serving; it provides additional storage space; and its built-in wine cooler, finished with cabinet fronts that integrate it seamlessly into the design, makes it ideally suited for use during parties.
Photography Peter Rymwid

Unexpected materials and objects worked to creat the subte beauty in this kitchen. Semi-precious stone was used on the kitchen island, and can be back-lit while entertaining. The dining table was custom crafted to showcase a vintage United Airlines sign, complimenting the hand blown glass chandelier inspired by koi fish that hangs above.
Photography: Gil Jacobs, Martha's Vineyard

Fully integrated Signature Estate featuring Creston controls and Crestron panelized lighting, and Crestron motorized shades and draperies, whole-house audio and video, HVAC, voice and video communication atboth both the front door and gate. Modern, warm, and clean-line design, with total custom details and finishes. The front includes a serene and impressive atrium foyer with two-story floor to ceiling glass walls and multi-level fire/water fountains on either side of the grand bronze aluminum pivot entry door. Elegant extra-large 47'' imported white porcelain tile runs seamlessly to the rear exterior pool deck, and a dark stained oak wood is found on the stairway treads and second floor. The great room has an incredible Neolith onyx wall and see-through linear gas fireplace and is appointed perfectly for views of the zero edge pool and waterway. The center spine stainless steel staircase has a smoked glass railing and wood handrail.

Cucina a ferro di cavallo in ambiente di 12 mq - Render fotorealistico del progetto
Foto på ett avskilt, mellanstort funkis brun u-kök, med en dubbel diskho, släta luckor, vita skåp, laminatbänkskiva, flerfärgad stänkskydd, stänkskydd i marmor, rostfria vitvaror, marmorgolv och vitt golv
Foto på ett avskilt, mellanstort funkis brun u-kök, med en dubbel diskho, släta luckor, vita skåp, laminatbänkskiva, flerfärgad stänkskydd, stänkskydd i marmor, rostfria vitvaror, marmorgolv och vitt golv

Passover Kitchen
Modern inredning av ett avskilt, litet vit vitt u-kök, med en undermonterad diskho, släta luckor, skåp i mellenmörkt trä, bänkskiva i onyx, vitt stänkskydd, stänkskydd i sten, integrerade vitvaror, klinkergolv i porslin och vitt golv
Modern inredning av ett avskilt, litet vit vitt u-kök, med en undermonterad diskho, släta luckor, skåp i mellenmörkt trä, bänkskiva i onyx, vitt stänkskydd, stänkskydd i sten, integrerade vitvaror, klinkergolv i porslin och vitt golv

La cuisine toute en longueur, en vert amande pour rester dans des tons de nature, comprend une partie cuisine utilitaire et une partie dînatoire pour 4 personnes.
La partie salle à manger est signifié par un encadrement-niche en bois et fond de papier peint, tandis que la partie cuisine elle est vêtue en crédence et au sol de mosaïques hexagonales rose et blanc.
40 714 foton på kök, med bänkskiva i onyx och laminatbänkskiva
3