15 993 foton på kök, med bänkskiva i rostfritt stål och bänkskiva i återvunnet glas
Sortera efter:
Budget
Sortera efter:Populärt i dag
161 - 180 av 15 993 foton
Artikel 1 av 3

Designed by Melissa M. Sutherland, CKD, Allied ASID, Photo by Bill LaFevor
Vibra Stainless Steel Countertop and Backsplash with Integral Stainless Steel Sink by FourSeasons MetalWorks.
Kitchen Design and Cabinets by Hermitage Kitchen Design Gallery in Nashville, TN
Featured in online article at: http://www.homeportfolio.com/kitchen/kitchens-with-open-cabinets-and-shelving/
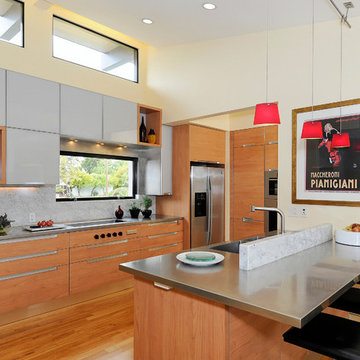
Photo by Jonathan Pearlman
Bild på ett funkis kök, med rostfria vitvaror, bänkskiva i rostfritt stål, en integrerad diskho, släta luckor, skåp i mellenmörkt trä, vitt stänkskydd och stänkskydd i sten
Bild på ett funkis kök, med rostfria vitvaror, bänkskiva i rostfritt stål, en integrerad diskho, släta luckor, skåp i mellenmörkt trä, vitt stänkskydd och stänkskydd i sten
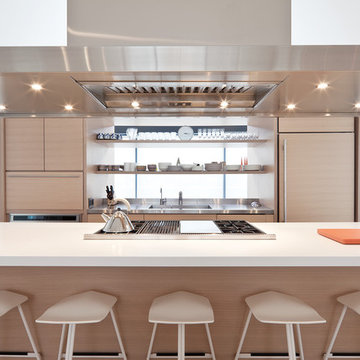
Set on a narrow lot in a private ski club development in Collingwood, Ontario, Canada, this hpuse is concieved as a contemporary reinterpretation of the traditional chalet. Its form retains the convention of a gable roof, yet is reduced to an elegant two storey volume in which the top floor slides forward, engaging an adjacent ski hill on axis with the chalet. The cantilever of the upper volume embodies a kinetic energy likened to that of a leading ski or a skier propelled in a forward trajectory. The lower level counter balances this movement with a rhythmic pattern of solid and void.
Architect: AKB - Atelier Kastelic Buffey.
Photography: Peter A. Sellar / www.photoklik.com

Photography-Hedrich Blessing
Glass House:
The design objective was to build a house for my wife and three kids, looking forward in terms of how people live today. To experiment with transparency and reflectivity, removing borders and edges from outside to inside the house, and to really depict “flowing and endless space”. To construct a house that is smart and efficient in terms of construction and energy, both in terms of the building and the user. To tell a story of how the house is built in terms of the constructability, structure and enclosure, with the nod to Japanese wood construction in the method in which the concrete beams support the steel beams; and in terms of how the entire house is enveloped in glass as if it was poured over the bones to make it skin tight. To engineer the house to be a smart house that not only looks modern, but acts modern; every aspect of user control is simplified to a digital touch button, whether lights, shades/blinds, HVAC, communication/audio/video, or security. To develop a planning module based on a 16 foot square room size and a 8 foot wide connector called an interstitial space for hallways, bathrooms, stairs and mechanical, which keeps the rooms pure and uncluttered. The base of the interstitial spaces also become skylights for the basement gallery.
This house is all about flexibility; the family room, was a nursery when the kids were infants, is a craft and media room now, and will be a family room when the time is right. Our rooms are all based on a 16’x16’ (4.8mx4.8m) module, so a bedroom, a kitchen, and a dining room are the same size and functions can easily change; only the furniture and the attitude needs to change.
The house is 5,500 SF (550 SM)of livable space, plus garage and basement gallery for a total of 8200 SF (820 SM). The mathematical grid of the house in the x, y and z axis also extends into the layout of the trees and hardscapes, all centered on a suburban one-acre lot.
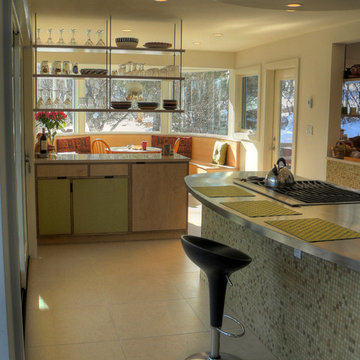
cabinets made by Kerf Design
Ann Sacks floor tile
site built hanging shelves
Contractor: Blue Spruce Construction
Exempel på ett modernt kök, med gröna skåp, bänkskiva i rostfritt stål och släta luckor
Exempel på ett modernt kök, med gröna skåp, bänkskiva i rostfritt stål och släta luckor

Designed by Malia Schultheis and built by Tru Form Tiny. This Tiny Home features Blue stained pine for the ceiling, pine wall boards in white, custom barn door, custom steel work throughout, and modern minimalist window trim. The Cabinetry is Maple with stainless steel countertop and hardware. The backsplash is a glass and stone mix. It only has a 2 burner cook top and no oven. The washer/ drier combo is in the kitchen area. Open shelving was installed to maintain an open feel.

Idéer för avskilda industriella kök, med vitt stänkskydd, stänkskydd i tunnelbanekakel, mörkt trägolv, en köksö, en integrerad diskho, öppna hyllor och bänkskiva i rostfritt stål
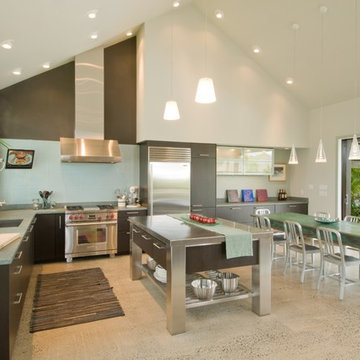
Inredning av ett exotiskt grön grönt kök, med släta luckor, rostfria vitvaror, bänkskiva i rostfritt stål, skåp i mörkt trä och blått stänkskydd
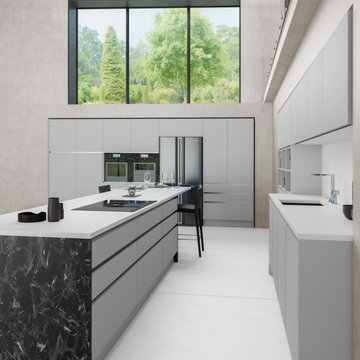
Idéer för stora funkis vitt kök, med en undermonterad diskho, släta luckor, grå skåp, bänkskiva i återvunnet glas, vitt stänkskydd, rostfria vitvaror och en köksö

Our Armadale residence was a converted warehouse style home for a young adventurous family with a love of colour, travel, fashion and fun. With a brief of “artsy”, “cosmopolitan” and “colourful”, we created a bright modern home as the backdrop for our Client’s unique style and personality to shine. Incorporating kitchen, family bathroom, kids bathroom, master ensuite, powder-room, study, and other details throughout the home such as flooring and paint colours.
With furniture, wall-paper and styling by Simone Haag.
Construction: Hebden Kitchens and Bathrooms
Cabinetry: Precision Cabinets
Furniture / Styling: Simone Haag
Photography: Dylan James Photography
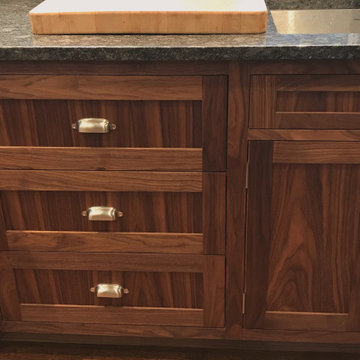
Solid walnut frames and walnut veneered panels with typical Blue Hill Cabinet inset proportions
Bild på ett amerikanskt kök, med skåp i shakerstil, bänkskiva i rostfritt stål, mellanmörkt trägolv, en köksö och brunt golv
Bild på ett amerikanskt kök, med skåp i shakerstil, bänkskiva i rostfritt stål, mellanmörkt trägolv, en köksö och brunt golv
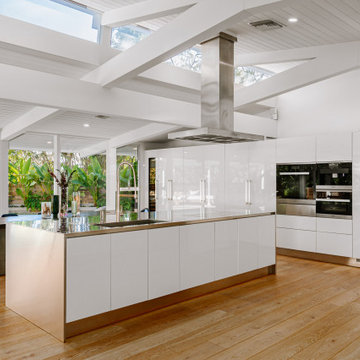
Bild på ett mycket stort retro kök med öppen planlösning, med en undermonterad diskho, släta luckor, vita skåp, bänkskiva i rostfritt stål, en köksö, rostfria vitvaror, mellanmörkt trägolv och brunt golv

Exempel på ett avskilt, stort klassiskt vit vitt u-kök, med en undermonterad diskho, släta luckor, skåp i slitet trä, bänkskiva i återvunnet glas, vitt stänkskydd, stänkskydd i keramik, rostfria vitvaror, ljust trägolv, en köksö och vitt golv
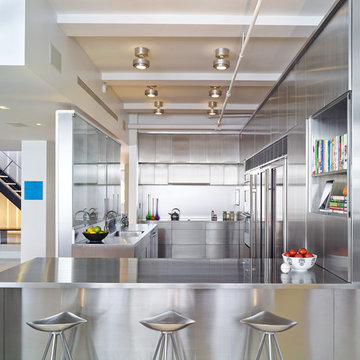
Photographer: Ty Cole
Idéer för funkis u-kök, med en integrerad diskho, släta luckor, skåp i rostfritt stål, bänkskiva i rostfritt stål, ljust trägolv, en halv köksö och beiget golv
Idéer för funkis u-kök, med en integrerad diskho, släta luckor, skåp i rostfritt stål, bänkskiva i rostfritt stål, ljust trägolv, en halv köksö och beiget golv
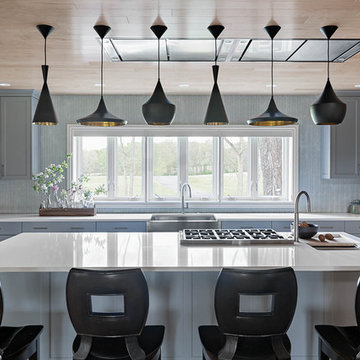
Idéer för ett stort modernt grå kök, med en rustik diskho, luckor med infälld panel, bänkskiva i rostfritt stål, rostfria vitvaror, ljust trägolv, flera köksöar, brunt golv, grå skåp och grått stänkskydd
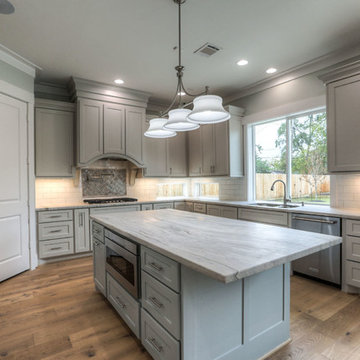
Idéer för avskilda, stora vintage u-kök, med en dubbel diskho, skåp i shakerstil, grå skåp, bänkskiva i rostfritt stål, vitt stänkskydd, stänkskydd i tunnelbanekakel, rostfria vitvaror, ljust trägolv, en köksö och brunt golv

Inspiration för ett funkis linjärt kök och matrum, med släta luckor, grå skåp, bänkskiva i rostfritt stål, grått stänkskydd, ljust trägolv, en köksö och brunt golv
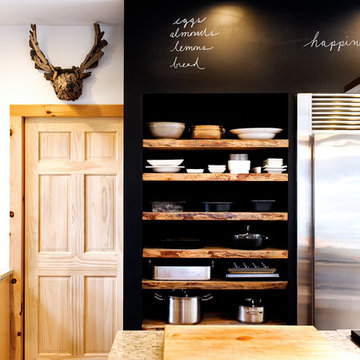
Haas Habitat Room: COOK (kitchen)
F2FOTO
Idéer för ett mellanstort rustikt kök och matrum, med en undermonterad diskho, släta luckor, skåp i ljust trä, bänkskiva i återvunnet glas, rostfria vitvaror, betonggolv, en köksö och grått golv
Idéer för ett mellanstort rustikt kök och matrum, med en undermonterad diskho, släta luckor, skåp i ljust trä, bänkskiva i återvunnet glas, rostfria vitvaror, betonggolv, en köksö och grått golv

Perfect for entertaining, this cook’s kitchen provides all of the kitchen amenities within easy proximity. Finishes marry sleek, matte charcoal flat-front cabinetry and stainless steel countertops with the authenticity of wood and marble materials.
Photgraphy: Mark Olson

While working on this modern loft, Sullivan Building & Design Group opted to use Ecomadera's hardwoods throughout the entire project. The exotic woods effortlessly accent the bold colors and the homeowners playful style.
Photo credit: Kathleen Connally
15 993 foton på kök, med bänkskiva i rostfritt stål och bänkskiva i återvunnet glas
9