1 200 foton på kök, med bänkskiva i rostfritt stål och stänkskydd i keramik
Sortera efter:
Budget
Sortera efter:Populärt i dag
21 - 40 av 1 200 foton
Artikel 1 av 3
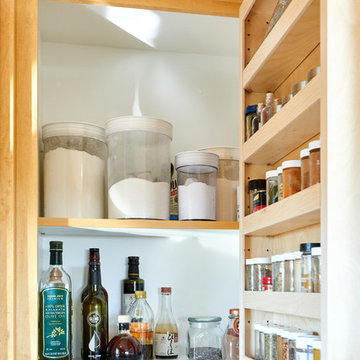
Details: In this new cabinet, spices are stored inside the door on adjustable trays. Cabinet shelves were made slightly shallower to accommodate the spice depth.
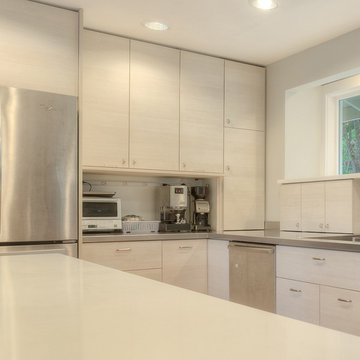
The lift-up hardware typically projects the door too far out above the counter. To prevent that, I ordered the cabinet with 18"-long guides and projected them through the back of the cabinet into the wall cavity.
William Feemster of ImageArts Photography
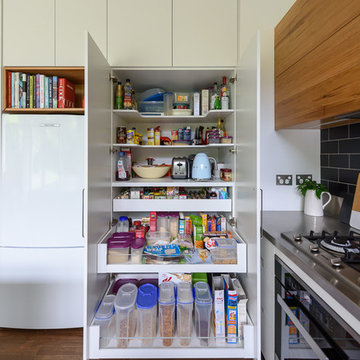
900mm wide pantry with space for food items and appliances. Inner drawers to maximise storage and ease of use. U-shaped shelves above for easy access and clear visibility.
photography by Vicki Morskate. V-Style + Imagery
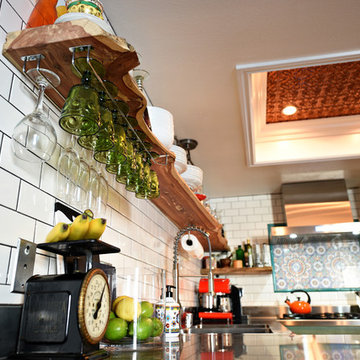
http://blog.indigofoto.com
Inspiration för ett mellanstort eklektiskt kök, med en integrerad diskho, släta luckor, gröna skåp, bänkskiva i rostfritt stål, vitt stänkskydd, stänkskydd i keramik, rostfria vitvaror och klinkergolv i porslin
Inspiration för ett mellanstort eklektiskt kök, med en integrerad diskho, släta luckor, gröna skåp, bänkskiva i rostfritt stål, vitt stänkskydd, stänkskydd i keramik, rostfria vitvaror och klinkergolv i porslin

Paul Craig
Bild på ett avskilt, mellanstort skandinaviskt u-kök, med en integrerad diskho, släta luckor, skåp i rostfritt stål, bänkskiva i rostfritt stål, vitt stänkskydd, stänkskydd i keramik, rostfria vitvaror och målat trägolv
Bild på ett avskilt, mellanstort skandinaviskt u-kök, med en integrerad diskho, släta luckor, skåp i rostfritt stål, bänkskiva i rostfritt stål, vitt stänkskydd, stänkskydd i keramik, rostfria vitvaror och målat trägolv
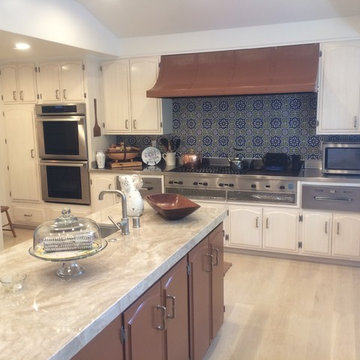
This beautiful 1930's Rolling Hills Estates ranch house was in dire need of a kitchen remodel with a drop ceiling and navy blue floors. We completely gutted the room adding almost three feet of height to the space. We were also able to save the original tile and cabinets. Giving them a fresh coat of paint and medium stain wash to add color and depth to wood.
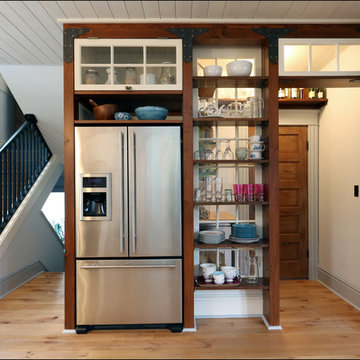
Open shelves with structural strapping add storage and display options. Custom divided lite window sash above the fridge and behind the shelving separate the pantry space from the display area, inspired by the feeling of small town grocery shop storefronts. Photos by Photo Art Portraits
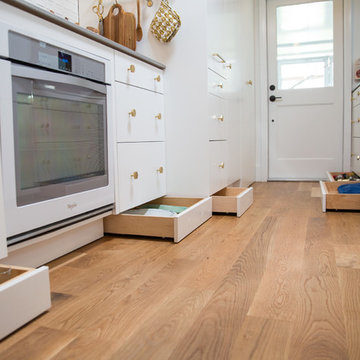
Houston Heights Remodel in 2017. Custom Cabinet with Stainless Steel Countertops, Integrated sink, Custom Cassette Tiles, Brushed Brass Hardware & Fixtures, Monocoat Waxed Select Oak Floors, and Toe Kick Drawers.

This former garment factory in Bethnal Green had previously been used as a commercial office before being converted into a large open plan live/work unit nearly ten years ago. The challenge: how to retain an open plan arrangement whilst creating defined spaces and adding a second bedroom.
By opening up the enclosed stairwell and incorporating the vertical circulation into the central atrium, we were able to add space, light and volume to the main living areas. Glazing is used throughout to bring natural light deeper into the floor plan, with obscured glass panels creating privacy for the fully refurbished bathrooms and bedrooms. The glazed atrium visually connects both floors whilst separating public and private spaces.
The industrial aesthetic of the original building has been preserved with a bespoke stainless steel kitchen, open metal staircase and exposed steel columns, complemented by the new metal-framed atrium glazing, and poured concrete resin floor.
Photographer: Rory Gardiner
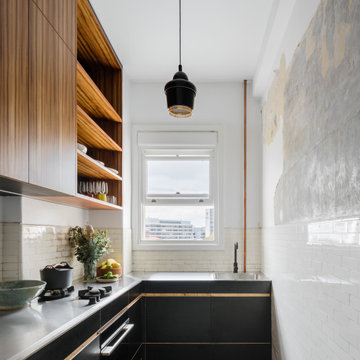
Foto på ett avskilt, litet grå l-kök, med en integrerad diskho, släta luckor, skåp i mellenmörkt trä, bänkskiva i rostfritt stål, vitt stänkskydd, stänkskydd i keramik, svarta vitvaror, terrazzogolv och grått golv
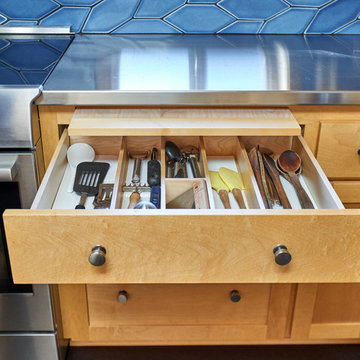
Details: Kitchen tools are organized and stored in divided sections here with a pull-out cutting board above. Elsewhere, knives, flatware and silverware are stored in similar custom-made drawers. The range at left has an induction cooktop.
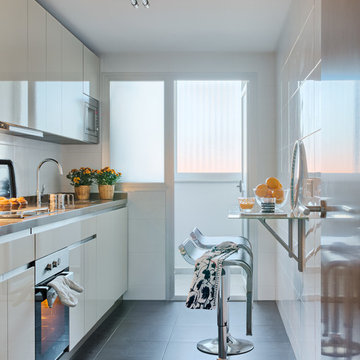
MASFOTOGENICA FOTOGRAFÍA (Carlos Yagüe)
Inspiration för ett avskilt, litet funkis linjärt kök, med en nedsänkt diskho, släta luckor, beige skåp, bänkskiva i rostfritt stål, vitt stänkskydd, stänkskydd i keramik, rostfria vitvaror och klinkergolv i keramik
Inspiration för ett avskilt, litet funkis linjärt kök, med en nedsänkt diskho, släta luckor, beige skåp, bänkskiva i rostfritt stål, vitt stänkskydd, stänkskydd i keramik, rostfria vitvaror och klinkergolv i keramik

The downstairs kitchen viewed from the dining room.
Inspiration för mellanstora moderna grått kök, med en integrerad diskho, släta luckor, skåp i ljust trä, bänkskiva i rostfritt stål, vitt stänkskydd, stänkskydd i keramik, rostfria vitvaror, betonggolv och grått golv
Inspiration för mellanstora moderna grått kök, med en integrerad diskho, släta luckor, skåp i ljust trä, bänkskiva i rostfritt stål, vitt stänkskydd, stänkskydd i keramik, rostfria vitvaror, betonggolv och grått golv
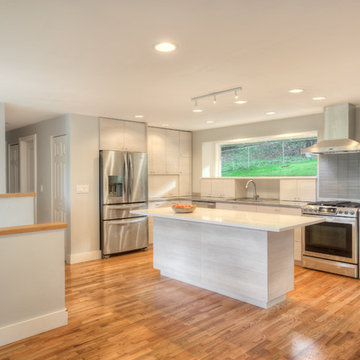
By installing a beam and removing the walls around this split-level kitchen, we opened up the living space! We even added a communications center over the stairs to the lower level. One key to small footprint kitchens is to double the usable storage by specifying cabinets with 27"-long drawer guides. The counters then become desk-like deep. Very practical. This means full-size refrigerators do not protrude so far out into the room, as you can see! 16"-deep wall cabinets contain a 14"-deep appliance garage. More on that later. The 8'-wide window replaced a 3'-wide one and was set into a bump out. What a difference for a mother with 4 young children to be able to keep an eye on them as they play in the backyard. Beyond that, think of how nice this kitchen is in the morning with such a wide, east-facing window. The bump out permitted a drainboard behind the sink! No longer the items draining sit out on the counters beside the sink.
William Feemster of ImageArts Photography
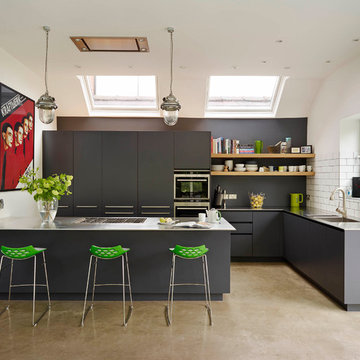
Urbo matt lacquer kitchen in Dulux 30BB 10 019 with 10mm stainless steel worksurface. Siemens SN66M053GB dishwasher, Siemens KI38VA50GB fridge freezer, Barazza 1PLB5 flush / built-in gas hob, Siemens HB84E562B stainless steel microwave combination oven, Siemens HB75AB550B stainless steel, pyroKlean multifunction oven. Blanco BL/516 143 and BL/513 528 CLARON sinks, Blanco BM/3351S/SS NELSON brushed stainless tap. Westins ceiling extractor CBU1-X. Photography by Darren Chung.
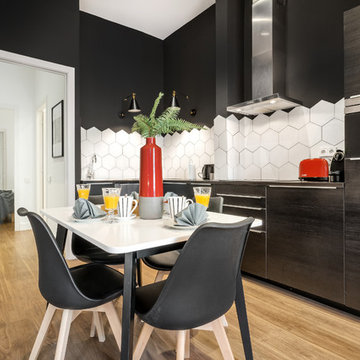
Fotos: Vick Fichtner
Idéer för att renovera ett mellanstort funkis grå grått kök, med släta luckor, svarta skåp, vitt stänkskydd, stänkskydd i keramik, svarta vitvaror, laminatgolv, bänkskiva i rostfritt stål och beiget golv
Idéer för att renovera ett mellanstort funkis grå grått kök, med släta luckor, svarta skåp, vitt stänkskydd, stänkskydd i keramik, svarta vitvaror, laminatgolv, bänkskiva i rostfritt stål och beiget golv
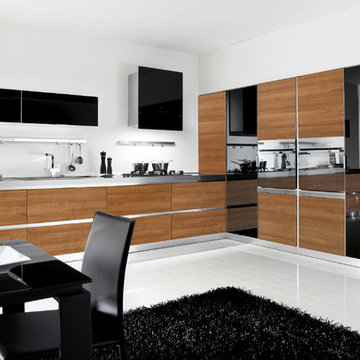
MELA is available in the WHITE, LIGHT OAK, LIGHT WALNUT, BROWN, EGGPLANT, GREY OAK, RED, LARIX, BUTTER, COFFEE and CREAM versions. A young kitchen in performing, suitable even for the most demanding clientele for it was created to solve any problems in use and composition. There are various functional wall hung Accessories and internal equipment. A wide range of tables and chairs is also available to personalised your own kitchen.
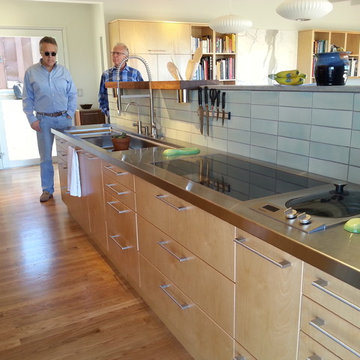
Devora Safran
60 tals inredning av ett litet kök, med en integrerad diskho, släta luckor, skåp i ljust trä, bänkskiva i rostfritt stål, grönt stänkskydd, stänkskydd i keramik, svarta vitvaror och ljust trägolv
60 tals inredning av ett litet kök, med en integrerad diskho, släta luckor, skåp i ljust trä, bänkskiva i rostfritt stål, grönt stänkskydd, stänkskydd i keramik, svarta vitvaror och ljust trägolv
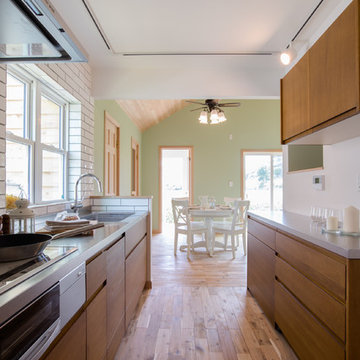
Idéer för avskilda, mellanstora tropiska grått parallellkök, med en integrerad diskho, släta luckor, skåp i mörkt trä, bänkskiva i rostfritt stål, vitt stänkskydd, stänkskydd i keramik, rostfria vitvaror, mellanmörkt trägolv och brunt golv
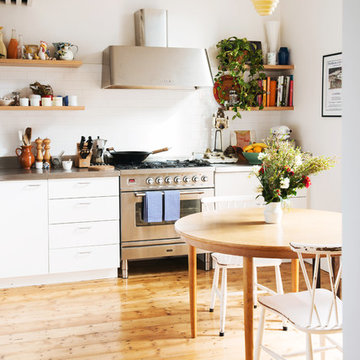
Idéer för ett mellanstort minimalistiskt kök, med släta luckor, vita skåp, bänkskiva i rostfritt stål, vitt stänkskydd, stänkskydd i keramik, rostfria vitvaror och ljust trägolv
1 200 foton på kök, med bänkskiva i rostfritt stål och stänkskydd i keramik
2