12 136 foton på kök, med bänkskiva i rostfritt stål
Sortera efter:
Budget
Sortera efter:Populärt i dag
61 - 80 av 12 136 foton
Artikel 1 av 3
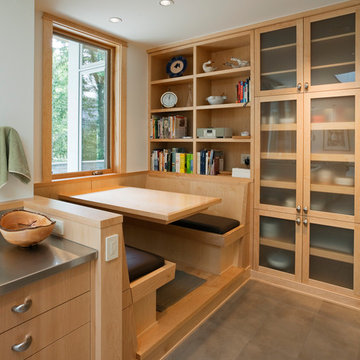
Breakfast Nook/Banquette
Photo by Art Grice
Exempel på ett modernt kök, med släta luckor, skåp i ljust trä, bänkskiva i rostfritt stål och klinkergolv i porslin
Exempel på ett modernt kök, med släta luckor, skåp i ljust trä, bänkskiva i rostfritt stål och klinkergolv i porslin

Kitchen Island and Window Wall.
Photography by Eric Rorer
Idéer för ett mellanstort modernt parallellkök, med bänkskiva i rostfritt stål, släta luckor, skåp i mellenmörkt trä, rostfria vitvaror, en enkel diskho, ljust trägolv och en köksö
Idéer för ett mellanstort modernt parallellkök, med bänkskiva i rostfritt stål, släta luckor, skåp i mellenmörkt trä, rostfria vitvaror, en enkel diskho, ljust trägolv och en köksö
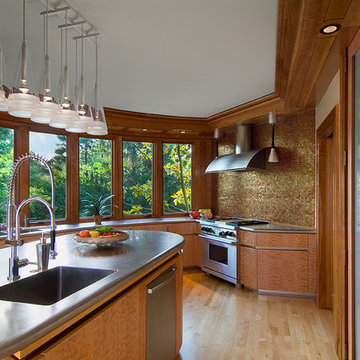
Credit: Scott Pease Photography
Inredning av ett modernt kök, med bänkskiva i rostfritt stål, en integrerad diskho, stänkskydd med metallisk yta, stänkskydd i mosaik, släta luckor, skåp i mellenmörkt trä och rostfria vitvaror
Inredning av ett modernt kök, med bänkskiva i rostfritt stål, en integrerad diskho, stänkskydd med metallisk yta, stänkskydd i mosaik, släta luckor, skåp i mellenmörkt trä och rostfria vitvaror
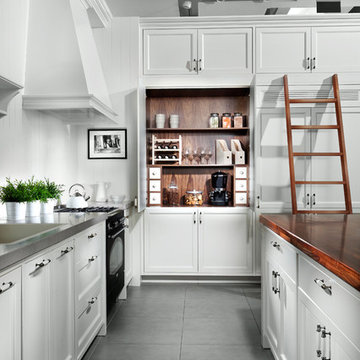
Idéer för funkis kök, med bänkskiva i rostfritt stål, svarta vitvaror, skåp i shakerstil och vita skåp

photography by Rob Karosis
Inspiration för maritima kök, med en integrerad diskho, skåp i rostfritt stål, bänkskiva i rostfritt stål, färgglada vitvaror, släta luckor, stänkskydd med metallisk yta och stänkskydd i metallkakel
Inspiration för maritima kök, med en integrerad diskho, skåp i rostfritt stål, bänkskiva i rostfritt stål, färgglada vitvaror, släta luckor, stänkskydd med metallisk yta och stänkskydd i metallkakel

A view of the kitchen where the custom ceiling is cut out to provide a slot for the hanging track lighting.
Modern inredning av ett mellanstort kök med öppen planlösning, med en integrerad diskho, bänkskiva i rostfritt stål, släta luckor, rostfria vitvaror, skåp i mellenmörkt trä, ljust trägolv och en köksö
Modern inredning av ett mellanstort kök med öppen planlösning, med en integrerad diskho, bänkskiva i rostfritt stål, släta luckor, rostfria vitvaror, skåp i mellenmörkt trä, ljust trägolv och en köksö
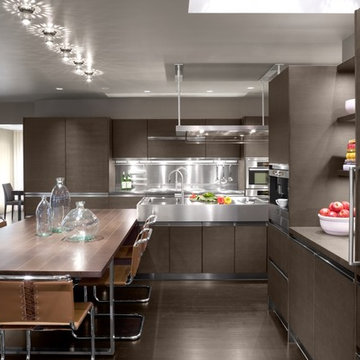
A kitchen that encourages extended gatherings. An integrated oak table is a pleasant place for casual meals, homework, or overflow food prep - and is never more than an arm's reach away from a cup of coffee or bottle of wine.
© John Horner Photography

Photography-Hedrich Blessing
Glass House:
The design objective was to build a house for my wife and three kids, looking forward in terms of how people live today. To experiment with transparency and reflectivity, removing borders and edges from outside to inside the house, and to really depict “flowing and endless space”. To construct a house that is smart and efficient in terms of construction and energy, both in terms of the building and the user. To tell a story of how the house is built in terms of the constructability, structure and enclosure, with the nod to Japanese wood construction in the method in which the concrete beams support the steel beams; and in terms of how the entire house is enveloped in glass as if it was poured over the bones to make it skin tight. To engineer the house to be a smart house that not only looks modern, but acts modern; every aspect of user control is simplified to a digital touch button, whether lights, shades/blinds, HVAC, communication/audio/video, or security. To develop a planning module based on a 16 foot square room size and a 8 foot wide connector called an interstitial space for hallways, bathrooms, stairs and mechanical, which keeps the rooms pure and uncluttered. The base of the interstitial spaces also become skylights for the basement gallery.
This house is all about flexibility; the family room, was a nursery when the kids were infants, is a craft and media room now, and will be a family room when the time is right. Our rooms are all based on a 16’x16’ (4.8mx4.8m) module, so a bedroom, a kitchen, and a dining room are the same size and functions can easily change; only the furniture and the attitude needs to change.
The house is 5,500 SF (550 SM)of livable space, plus garage and basement gallery for a total of 8200 SF (820 SM). The mathematical grid of the house in the x, y and z axis also extends into the layout of the trees and hardscapes, all centered on a suburban one-acre lot.
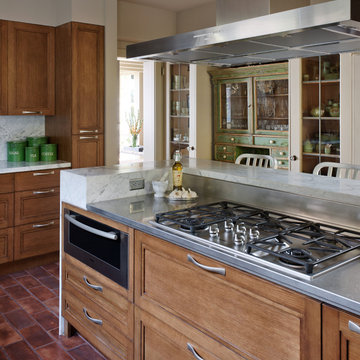
Idéer för funkis kök, med rostfria vitvaror, bänkskiva i rostfritt stål, luckor med infälld panel, skåp i mellenmörkt trä, vitt stänkskydd och stänkskydd i sten
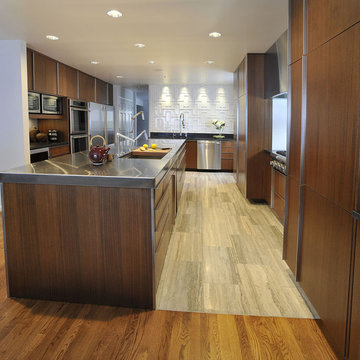
2012 Best in Show: CRANawards
photography: Hal Barkan
Exempel på ett modernt kök, med rostfria vitvaror, släta luckor, skåp i mörkt trä, bänkskiva i rostfritt stål, vitt stänkskydd och en undermonterad diskho
Exempel på ett modernt kök, med rostfria vitvaror, släta luckor, skåp i mörkt trä, bänkskiva i rostfritt stål, vitt stänkskydd och en undermonterad diskho

Idéer för ett modernt kök, med integrerade vitvaror, en integrerad diskho, bänkskiva i rostfritt stål, släta luckor och skåp i mellenmörkt trä
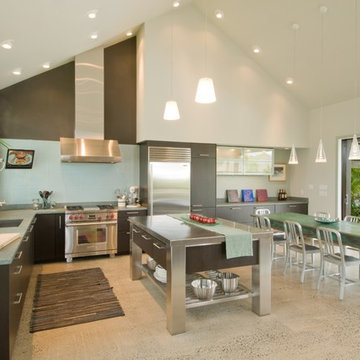
Inredning av ett exotiskt grön grönt kök, med släta luckor, rostfria vitvaror, bänkskiva i rostfritt stål, skåp i mörkt trä och blått stänkskydd

Featuring R.D. Henry & Company
Bild på ett mellanstort vintage linjärt kök, med skåp i shakerstil, vita skåp, vitt stänkskydd, stänkskydd i tunnelbanekakel, rostfria vitvaror, bänkskiva i rostfritt stål och mellanmörkt trägolv
Bild på ett mellanstort vintage linjärt kök, med skåp i shakerstil, vita skåp, vitt stänkskydd, stänkskydd i tunnelbanekakel, rostfria vitvaror, bänkskiva i rostfritt stål och mellanmörkt trägolv

Bild på ett vintage kök, med rostfria vitvaror, bänkskiva i rostfritt stål, skåp i shakerstil, skåp i ljust trä, grönt stänkskydd och en integrerad diskho

Kitchen backsplash provided by Cherry City Interiors & Design
Inspiration för ett mellanstort industriellt linjärt kök och matrum, med en integrerad diskho, släta luckor, bänkskiva i rostfritt stål, vitt stänkskydd, rostfria vitvaror, betonggolv, en köksö, svarta skåp och stänkskydd i tunnelbanekakel
Inspiration för ett mellanstort industriellt linjärt kök och matrum, med en integrerad diskho, släta luckor, bänkskiva i rostfritt stål, vitt stänkskydd, rostfria vitvaror, betonggolv, en köksö, svarta skåp och stänkskydd i tunnelbanekakel

Bild på ett mellanstort industriellt grå grått kök, med en nedsänkt diskho, släta luckor, svarta skåp, bänkskiva i rostfritt stål, grått stänkskydd, svarta vitvaror, betonggolv, en köksö och grått golv

Designed by Malia Schultheis and built by Tru Form Tiny. This Tiny Home features Blue stained pine for the ceiling, pine wall boards in white, custom barn door, custom steel work throughout, and modern minimalist window trim. The Cabinetry is Maple with stainless steel countertop and hardware. The backsplash is a glass and stone mix. It only has a 2 burner cook top and no oven. The washer/ drier combo is in the kitchen area. Open shelving was installed to maintain an open feel.

Idéer för ett mellanstort modernt grå u-kök, med en integrerad diskho, släta luckor, bänkskiva i rostfritt stål, grått stänkskydd, integrerade vitvaror, en halv köksö och brunt golv

This coastal, contemporary Tiny Home features a warm yet industrial style kitchen with stainless steel counters and husky tool drawers and black cabinets. The silver metal counters are complimented by grey subway tiling as a backsplash against the warmth of the locally sourced curly mango wood windowsill ledge. The mango wood windowsill also acts as a pass-through window to an outdoor bar and seating area on the deck. Entertaining guests right from the kitchen essentially makes this a wet-bar. LED track lighting adds the right amount of accent lighting and brightness to the area. The window is actually a french door that is mirrored on the opposite side of the kitchen. This kitchen has 7-foot long stainless steel counters on either end. There are stainless steel outlet covers to match the industrial look. There are stained exposed beams adding a cozy and stylish feeling to the room. To the back end of the kitchen is a frosted glass pocket door leading to the bathroom. All shelving is made of Hawaiian locally sourced curly mango wood. A stainless steel fridge matches the rest of the style and is built-in to the staircase of this tiny home. Dish drying racks are hung on the wall to conserve space and reduce clutter.

The existing buffet cabinet at left is graced with a new Oregon black walnut slab. At right, a cantilevered portion of the new stainless steel countertop provides a workplace spot--for a helper or for reading a cookbook.
12 136 foton på kök, med bänkskiva i rostfritt stål
4