9 435 foton på kök, med bänkskiva i rostfritt stål
Sortera efter:
Budget
Sortera efter:Populärt i dag
81 - 100 av 9 435 foton
Artikel 1 av 3

This coastal, contemporary Tiny Home features a warm yet industrial style kitchen with stainless steel counters and husky tool drawers and black cabinets. The silver metal counters are complimented by grey subway tiling as a backsplash against the warmth of the locally sourced curly mango wood windowsill ledge. The mango wood windowsill also acts as a pass-through window to an outdoor bar and seating area on the deck. Entertaining guests right from the kitchen essentially makes this a wet-bar. LED track lighting adds the right amount of accent lighting and brightness to the area. The window is actually a french door that is mirrored on the opposite side of the kitchen. This kitchen has 7-foot long stainless steel counters on either end. There are stainless steel outlet covers to match the industrial look. There are stained exposed beams adding a cozy and stylish feeling to the room. To the back end of the kitchen is a frosted glass pocket door leading to the bathroom. All shelving is made of Hawaiian locally sourced curly mango wood. A stainless steel fridge matches the rest of the style and is built-in to the staircase of this tiny home. Dish drying racks are hung on the wall to conserve space and reduce clutter.
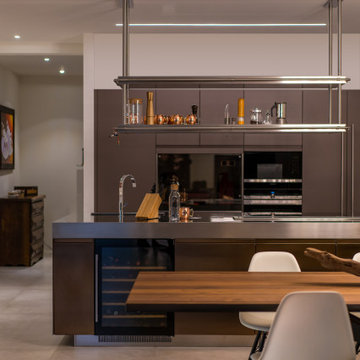
Inredning av ett modernt stort grå grått kök, med en undermonterad diskho, släta luckor, grå skåp, bänkskiva i rostfritt stål, integrerade vitvaror, klinkergolv i porslin, en köksö och grått golv
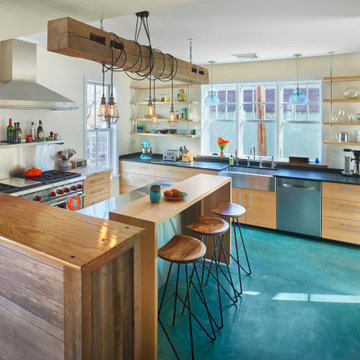
Inspiration för ett mellanstort eklektiskt kök, med en rustik diskho, släta luckor, skåp i ljust trä, bänkskiva i rostfritt stål, rostfria vitvaror, betonggolv, en köksö och turkost golv
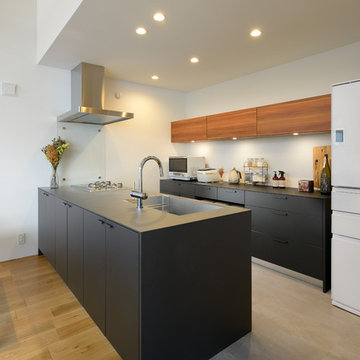
設計・施工 工藤工務店
Inspiration för ett nordiskt svart svart kök, med en enkel diskho, släta luckor, svarta skåp, bänkskiva i rostfritt stål, betonggolv, en halv köksö och grått golv
Inspiration för ett nordiskt svart svart kök, med en enkel diskho, släta luckor, svarta skåp, bänkskiva i rostfritt stål, betonggolv, en halv köksö och grått golv

Organized Efficient Spaces for the Inner City Dwellers. 1 of 5 Floor Plans featured in the Nouveau Bungalow Line by Steven Allen Designs, LLC located in the out skirts of Garden Oaks. Features Nouveau Style Front Yard enclosed by a 8-10' fence + Sprawling Deck + 4 Panel Multi-Slide Glass Patio Doors + Designer Finishes & Fixtures + Quatz & Stainless Countertops & Backsplashes + Polished Concrete Floors + Textures Siding + Laquer Finished Interior Doors + Stainless Steel Appliances + Muli-Textured Walls & Ceilings to include Painted Shiplap, Stucco & Sheetrock + Soft Close Cabinet + Toe Kick Drawers + Custom Furniture & Decor by Steven Allen Designs, LLC.
***Check out https://www.nouveaubungalow.com for more details***

北欧インテリアで統一した室内は、水まわりと各部屋·クローゼットを回遊できる動線です。
Inspiration för ett minimalistiskt brun brunt kök, med en integrerad diskho, släta luckor, vita skåp, bänkskiva i rostfritt stål, mellanmörkt trägolv, en halv köksö och brunt golv
Inspiration för ett minimalistiskt brun brunt kök, med en integrerad diskho, släta luckor, vita skåp, bänkskiva i rostfritt stål, mellanmörkt trägolv, en halv köksö och brunt golv
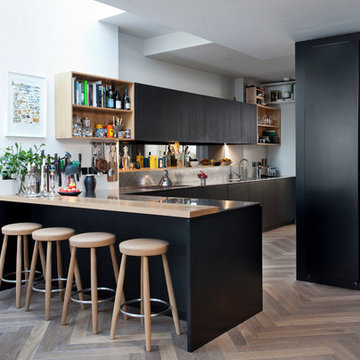
Rory Corrigan
Inredning av ett modernt mellanstort kök, med en integrerad diskho, släta luckor, bänkskiva i rostfritt stål, stänkskydd med metallisk yta, mellanmörkt trägolv, en halv köksö och svarta skåp
Inredning av ett modernt mellanstort kök, med en integrerad diskho, släta luckor, bänkskiva i rostfritt stål, stänkskydd med metallisk yta, mellanmörkt trägolv, en halv köksö och svarta skåp
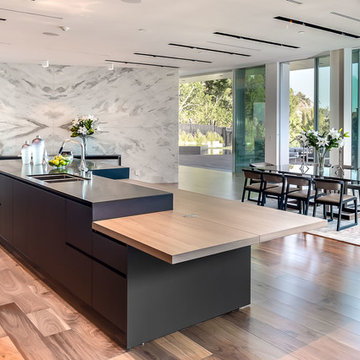
Mark Singer
Inredning av ett modernt mycket stort kök, med en undermonterad diskho, släta luckor, skåp i ljust trä, bänkskiva i rostfritt stål, grått stänkskydd, rostfria vitvaror, ljust trägolv och en köksö
Inredning av ett modernt mycket stort kök, med en undermonterad diskho, släta luckor, skåp i ljust trä, bänkskiva i rostfritt stål, grått stänkskydd, rostfria vitvaror, ljust trägolv och en köksö

What this Mid-century modern home originally lacked in kitchen appeal it made up for in overall style and unique architectural home appeal. That appeal which reflects back to the turn of the century modernism movement was the driving force for this sleek yet simplistic kitchen design and remodel.
Stainless steel aplliances, cabinetry hardware, counter tops and sink/faucet fixtures; removed wall and added peninsula with casual seating; custom cabinetry - horizontal oriented grain with quarter sawn red oak veneer - flat slab - full overlay doors; full height kitchen cabinets; glass tile - installed countertop to ceiling; floating wood shelving; Karli Moore Photography
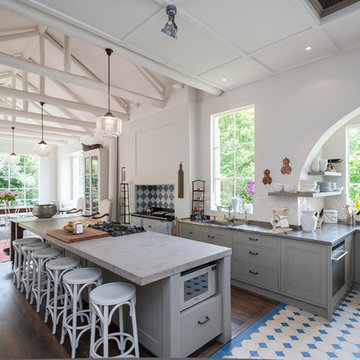
Bild på ett lantligt kök och matrum, med skåp i shakerstil, grå skåp, bänkskiva i rostfritt stål, flerfärgad stänkskydd, stänkskydd i keramik, färgglada vitvaror, mellanmörkt trägolv, en köksö och en rustik diskho
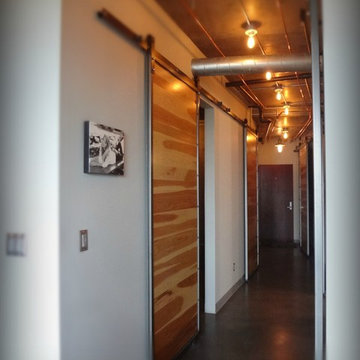
Inspiration för mellanstora industriella linjära kök och matrum, med betonggolv, en integrerad diskho, släta luckor, svarta skåp, bänkskiva i rostfritt stål, vitt stänkskydd, stänkskydd i tunnelbanekakel, rostfria vitvaror och en köksö

Roundhouse bespoke Urbo matt lacquer kitchen in dark grey with stainless steel worksurface.
Bild på ett stort funkis kök med öppen planlösning, med släta luckor, grå skåp, bänkskiva i rostfritt stål, rostfria vitvaror, en halv köksö, betonggolv och en integrerad diskho
Bild på ett stort funkis kök med öppen planlösning, med släta luckor, grå skåp, bänkskiva i rostfritt stål, rostfria vitvaror, en halv köksö, betonggolv och en integrerad diskho

Photography-Hedrich Blessing
Glass House:
The design objective was to build a house for my wife and three kids, looking forward in terms of how people live today. To experiment with transparency and reflectivity, removing borders and edges from outside to inside the house, and to really depict “flowing and endless space”. To construct a house that is smart and efficient in terms of construction and energy, both in terms of the building and the user. To tell a story of how the house is built in terms of the constructability, structure and enclosure, with the nod to Japanese wood construction in the method in which the concrete beams support the steel beams; and in terms of how the entire house is enveloped in glass as if it was poured over the bones to make it skin tight. To engineer the house to be a smart house that not only looks modern, but acts modern; every aspect of user control is simplified to a digital touch button, whether lights, shades/blinds, HVAC, communication/audio/video, or security. To develop a planning module based on a 16 foot square room size and a 8 foot wide connector called an interstitial space for hallways, bathrooms, stairs and mechanical, which keeps the rooms pure and uncluttered. The base of the interstitial spaces also become skylights for the basement gallery.
This house is all about flexibility; the family room, was a nursery when the kids were infants, is a craft and media room now, and will be a family room when the time is right. Our rooms are all based on a 16’x16’ (4.8mx4.8m) module, so a bedroom, a kitchen, and a dining room are the same size and functions can easily change; only the furniture and the attitude needs to change.
The house is 5,500 SF (550 SM)of livable space, plus garage and basement gallery for a total of 8200 SF (820 SM). The mathematical grid of the house in the x, y and z axis also extends into the layout of the trees and hardscapes, all centered on a suburban one-acre lot.

Idéer för avskilda industriella kök, med vitt stänkskydd, stänkskydd i tunnelbanekakel, mörkt trägolv, en köksö, en integrerad diskho, öppna hyllor och bänkskiva i rostfritt stål

Our Armadale residence was a converted warehouse style home for a young adventurous family with a love of colour, travel, fashion and fun. With a brief of “artsy”, “cosmopolitan” and “colourful”, we created a bright modern home as the backdrop for our Client’s unique style and personality to shine. Incorporating kitchen, family bathroom, kids bathroom, master ensuite, powder-room, study, and other details throughout the home such as flooring and paint colours.
With furniture, wall-paper and styling by Simone Haag.
Construction: Hebden Kitchens and Bathrooms
Cabinetry: Precision Cabinets
Furniture / Styling: Simone Haag
Photography: Dylan James Photography
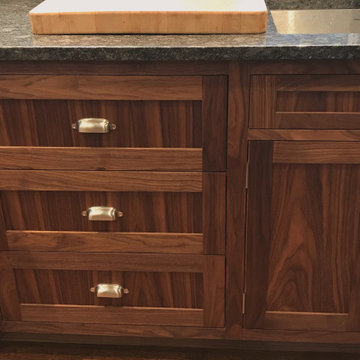
Solid walnut frames and walnut veneered panels with typical Blue Hill Cabinet inset proportions
Bild på ett amerikanskt kök, med skåp i shakerstil, bänkskiva i rostfritt stål, mellanmörkt trägolv, en köksö och brunt golv
Bild på ett amerikanskt kök, med skåp i shakerstil, bänkskiva i rostfritt stål, mellanmörkt trägolv, en köksö och brunt golv
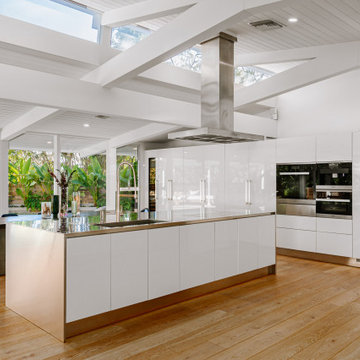
Bild på ett mycket stort retro kök med öppen planlösning, med en undermonterad diskho, släta luckor, vita skåp, bänkskiva i rostfritt stål, en köksö, rostfria vitvaror, mellanmörkt trägolv och brunt golv
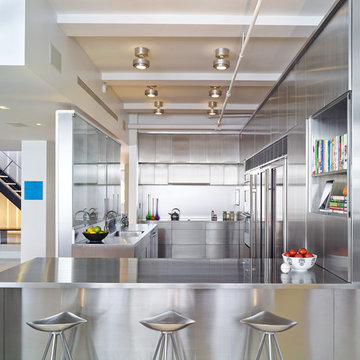
Photographer: Ty Cole
Idéer för funkis u-kök, med en integrerad diskho, släta luckor, skåp i rostfritt stål, bänkskiva i rostfritt stål, ljust trägolv, en halv köksö och beiget golv
Idéer för funkis u-kök, med en integrerad diskho, släta luckor, skåp i rostfritt stål, bänkskiva i rostfritt stål, ljust trägolv, en halv köksö och beiget golv
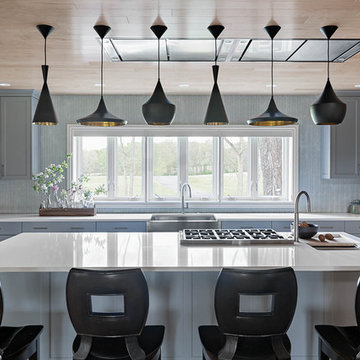
Idéer för ett stort modernt grå kök, med en rustik diskho, luckor med infälld panel, bänkskiva i rostfritt stål, rostfria vitvaror, ljust trägolv, flera köksöar, brunt golv, grå skåp och grått stänkskydd
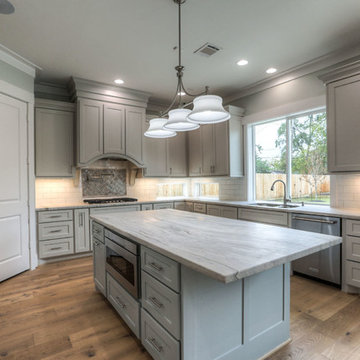
Idéer för avskilda, stora vintage u-kök, med en dubbel diskho, skåp i shakerstil, grå skåp, bänkskiva i rostfritt stål, vitt stänkskydd, stänkskydd i tunnelbanekakel, rostfria vitvaror, ljust trägolv, en köksö och brunt golv
9 435 foton på kök, med bänkskiva i rostfritt stål
5