18 514 foton på kök, med bänkskiva i täljsten och bänkskiva i akrylsten
Sortera efter:
Budget
Sortera efter:Populärt i dag
241 - 260 av 18 514 foton
Artikel 1 av 3
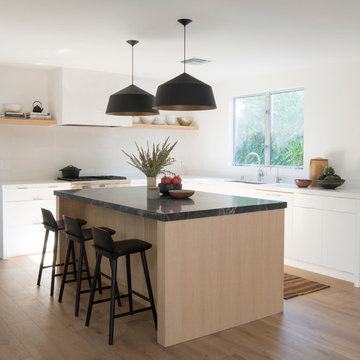
Inspiration för ett funkis kök och matrum, med en undermonterad diskho, släta luckor, vita skåp, bänkskiva i täljsten, vitt stänkskydd, stänkskydd i keramik, ljust trägolv och en köksö
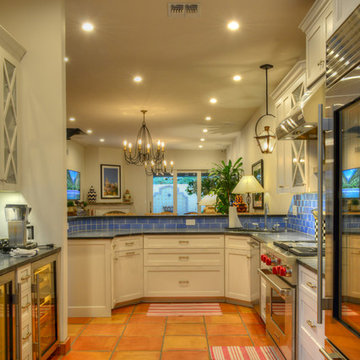
Bild på ett mellanstort vintage kök, med skåp i shakerstil, vita skåp, blått stänkskydd, rostfria vitvaror, klinkergolv i terrakotta och bänkskiva i täljsten
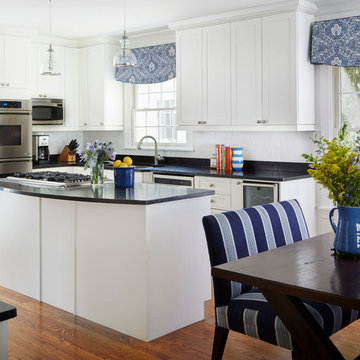
Idéer för ett stort maritimt svart kök, med en undermonterad diskho, skåp i shakerstil, vita skåp, bänkskiva i täljsten, vitt stänkskydd, stänkskydd i tunnelbanekakel, rostfria vitvaror, mörkt trägolv, en köksö och brunt golv
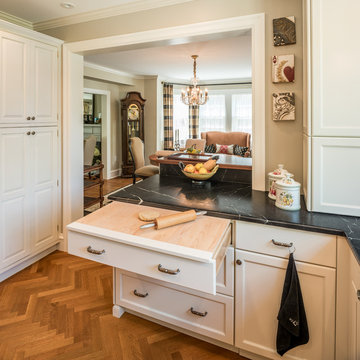
Angle Eye Photography
Idéer för att renovera ett litet vintage kök, med en undermonterad diskho, luckor med infälld panel, vita skåp, bänkskiva i täljsten, vitt stänkskydd, stänkskydd i keramik, svarta vitvaror och mellanmörkt trägolv
Idéer för att renovera ett litet vintage kök, med en undermonterad diskho, luckor med infälld panel, vita skåp, bänkskiva i täljsten, vitt stänkskydd, stänkskydd i keramik, svarta vitvaror och mellanmörkt trägolv
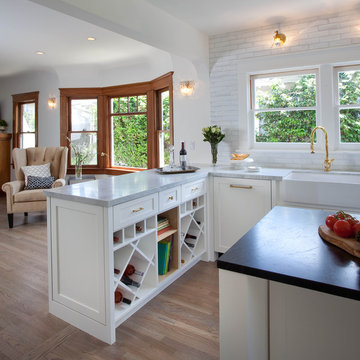
Kim Grant, Architect; Gail Owens, Photographer
Bild på ett vintage kök, med en rustik diskho, skåp i shakerstil, vita skåp, bänkskiva i täljsten, vitt stänkskydd, mellanmörkt trägolv och en köksö
Bild på ett vintage kök, med en rustik diskho, skåp i shakerstil, vita skåp, bänkskiva i täljsten, vitt stänkskydd, mellanmörkt trägolv och en köksö
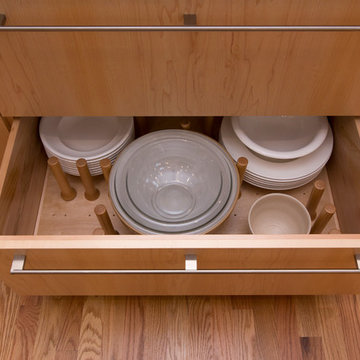
Marilyn Peryer Style House Photography
Idéer för ett stort modernt svart kök, med en undermonterad diskho, släta luckor, bänkskiva i täljsten, vitt stänkskydd, rostfria vitvaror, en köksö, skåp i ljust trä, stänkskydd i keramik, mellanmörkt trägolv och orange golv
Idéer för ett stort modernt svart kök, med en undermonterad diskho, släta luckor, bänkskiva i täljsten, vitt stänkskydd, rostfria vitvaror, en köksö, skåp i ljust trä, stänkskydd i keramik, mellanmörkt trägolv och orange golv

Wing Wong/Memories TTL
Inspiration för stora amerikanska kök och matrum, med en undermonterad diskho, skåp i shakerstil, skåp i mellenmörkt trä, bänkskiva i täljsten, grönt stänkskydd, stänkskydd i keramik, rostfria vitvaror, mellanmörkt trägolv och en köksö
Inspiration för stora amerikanska kök och matrum, med en undermonterad diskho, skåp i shakerstil, skåp i mellenmörkt trä, bänkskiva i täljsten, grönt stänkskydd, stänkskydd i keramik, rostfria vitvaror, mellanmörkt trägolv och en köksö
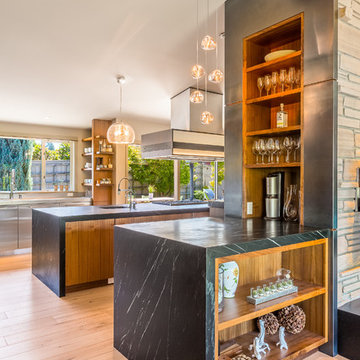
Cory Holland
Inspiration för retro kök, med släta luckor och bänkskiva i täljsten
Inspiration för retro kök, med släta luckor och bänkskiva i täljsten
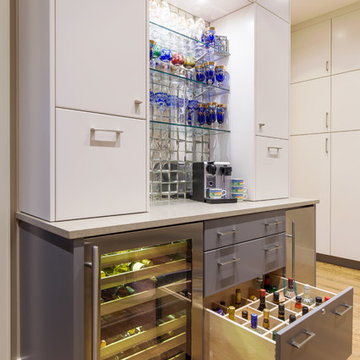
Christopher Davison, AIA
Inspiration för mellanstora moderna kök och matrum, med släta luckor, grå skåp, bänkskiva i täljsten, stänkskydd med metallisk yta, stänkskydd i mosaik, rostfria vitvaror och ljust trägolv
Inspiration för mellanstora moderna kök och matrum, med släta luckor, grå skåp, bänkskiva i täljsten, stänkskydd med metallisk yta, stänkskydd i mosaik, rostfria vitvaror och ljust trägolv
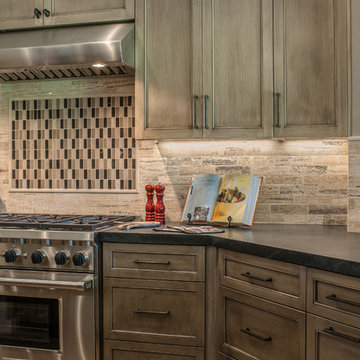
Inspiration för ett mellanstort vintage kök, med en rustik diskho, skåp i shakerstil, skåp i mellenmörkt trä, bänkskiva i täljsten, beige stänkskydd, stänkskydd i stenkakel, rostfria vitvaror, ljust trägolv och en köksö

The design of this home was driven by the owners’ desire for a three-bedroom waterfront home that showcased the spectacular views and park-like setting. As nature lovers, they wanted their home to be organic, minimize any environmental impact on the sensitive site and embrace nature.
This unique home is sited on a high ridge with a 45° slope to the water on the right and a deep ravine on the left. The five-acre site is completely wooded and tree preservation was a major emphasis. Very few trees were removed and special care was taken to protect the trees and environment throughout the project. To further minimize disturbance, grades were not changed and the home was designed to take full advantage of the site’s natural topography. Oak from the home site was re-purposed for the mantle, powder room counter and select furniture.
The visually powerful twin pavilions were born from the need for level ground and parking on an otherwise challenging site. Fill dirt excavated from the main home provided the foundation. All structures are anchored with a natural stone base and exterior materials include timber framing, fir ceilings, shingle siding, a partial metal roof and corten steel walls. Stone, wood, metal and glass transition the exterior to the interior and large wood windows flood the home with light and showcase the setting. Interior finishes include reclaimed heart pine floors, Douglas fir trim, dry-stacked stone, rustic cherry cabinets and soapstone counters.
Exterior spaces include a timber-framed porch, stone patio with fire pit and commanding views of the Occoquan reservoir. A second porch overlooks the ravine and a breezeway connects the garage to the home.
Numerous energy-saving features have been incorporated, including LED lighting, on-demand gas water heating and special insulation. Smart technology helps manage and control the entire house.
Greg Hadley Photography
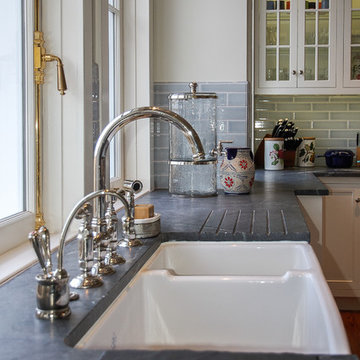
Idéer för mellanstora lantliga l-kök, med en rustik diskho, luckor med infälld panel, vita skåp, bänkskiva i täljsten, grått stänkskydd, stänkskydd i glaskakel, rostfria vitvaror, mellanmörkt trägolv och en köksö
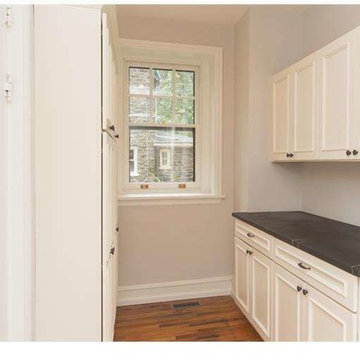
Butler's pantry, with direct access to the kitchen and formal dining rooms.
Inspiration för små klassiska kök, med luckor med infälld panel, vita skåp, bänkskiva i täljsten och mellanmörkt trägolv
Inspiration för små klassiska kök, med luckor med infälld panel, vita skåp, bänkskiva i täljsten och mellanmörkt trägolv
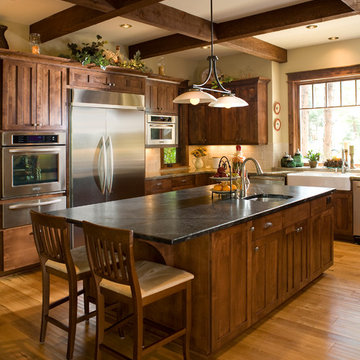
Kevin Schultz - www.shuephotography.com
Idéer för ett stort amerikanskt kök, med en rustik diskho, skåp i shakerstil, skåp i mellenmörkt trä, bänkskiva i täljsten, stänkskydd i keramik, rostfria vitvaror, mellanmörkt trägolv, en köksö och beige stänkskydd
Idéer för ett stort amerikanskt kök, med en rustik diskho, skåp i shakerstil, skåp i mellenmörkt trä, bänkskiva i täljsten, stänkskydd i keramik, rostfria vitvaror, mellanmörkt trägolv, en köksö och beige stänkskydd

A transformed Kitchen. With custom shaker cabinets, encaustic tile floors, soapstone counters, and a butcher block island.
Architectural photography by Bob Martus
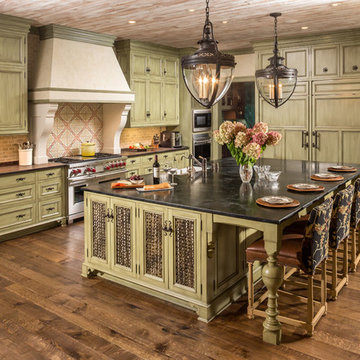
Architect: John Van Rooy Architecture
General Contractor: Moore Designs
Interior Design: Jessica Jubelirer Design
Photo: edmunds studios
Foto på ett avskilt, mycket stort vintage l-kök, med en rustik diskho, luckor med infälld panel, gröna skåp, bänkskiva i täljsten, beige stänkskydd, stänkskydd i stenkakel, integrerade vitvaror, mellanmörkt trägolv och en köksö
Foto på ett avskilt, mycket stort vintage l-kök, med en rustik diskho, luckor med infälld panel, gröna skåp, bänkskiva i täljsten, beige stänkskydd, stänkskydd i stenkakel, integrerade vitvaror, mellanmörkt trägolv och en köksö
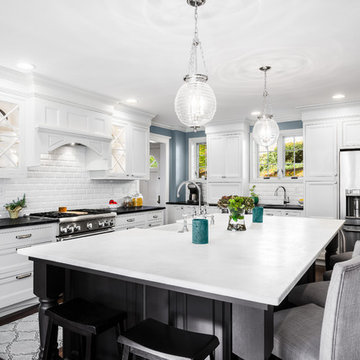
The best kitchen showroom in your area may be closer closer than you think. The four designers there are some of the most experienced award winning kitchen designers in the Delaware Valley. They design in and sell 6 national cabinet lines. And their pricing for cabinetry is slightly less than at home centers in apples to apples comparisons. Where is this kitchen showroom and how come you don’t remember seeing it when it is so close by? It’s in your own home!
Main Line Kitchen Design brings all the same samples you select from when you travel to other showrooms to your home. We make design changes on our laptops in 20-20 CAD with you present usually in the very kitchen being renovated. Understanding what designs will look like and how sample kitchen cabinets, doors, and finishes will look in your home is easy when you are standing in the very room being renovated. Design changes can be emailed to you to print out and discuss with friends and family if you choose. Best of all our design time is free since it is incorporated into the very competitive pricing of your cabinetry when you purchase a kitchen from Main Line Kitchen Design.
Finally there is a kitchen business model and design team that carries the highest quality cabinetry, is experienced, convenient, and reasonably priced. Call us today and find out why we get the best reviews on the internet or Google us and check. We look forward to working with you.
As our company tag line says:
“The world of kitchen design is changing…”
Scott Fredrick Photography

Bild på ett stort rustikt flerfärgad flerfärgat kök, med skåp i ljust trä, brunt stänkskydd, ljust trägolv, en köksö, en undermonterad diskho, skåp i shakerstil, bänkskiva i täljsten, stänkskydd i mosaik och svarta vitvaror

photography by james ray spahn
Rustik inredning av ett avskilt, mellanstort blå blått kök, med en undermonterad diskho, bänkskiva i täljsten, stänkskydd med metallisk yta, stänkskydd i metallkakel, integrerade vitvaror, mörkt trägolv, en halv köksö, luckor med upphöjd panel och beige skåp
Rustik inredning av ett avskilt, mellanstort blå blått kök, med en undermonterad diskho, bänkskiva i täljsten, stänkskydd med metallisk yta, stänkskydd i metallkakel, integrerade vitvaror, mörkt trägolv, en halv köksö, luckor med upphöjd panel och beige skåp

To optimize the views of the lake and maximize natural ventilation this 8,600 square-foot woodland oasis accomplishes just that and more. A selection of local materials of varying scales for the exterior and interior finishes, complements the surrounding environment and boast a welcoming setting for all to enjoy. A perfect combination of skirl siding and hand dipped shingles unites the exterior palette and allows for the interior finishes of aged pine paneling and douglas fir trim to define the space.
This residence, houses a main-level master suite, a guest suite, and two upper-level bedrooms. An open-concept scheme creates a kitchen, dining room, living room and screened porch perfect for large family gatherings at the lake. Whether you want to enjoy the beautiful lake views from the expansive deck or curled up next to the natural stone fireplace, this stunning lodge offers a wide variety of spatial experiences.
Photographer: Joseph St. Pierre
18 514 foton på kök, med bänkskiva i täljsten och bänkskiva i akrylsten
13