19 859 foton på kök, med bänkskiva i täljsten och bänkskiva i onyx
Sortera efter:
Budget
Sortera efter:Populärt i dag
41 - 60 av 19 859 foton
Artikel 1 av 3

Leslie Schwartz Photography
Bild på ett avskilt, litet vintage svart svart parallellkök, med en rustik diskho, luckor med profilerade fronter, vita skåp, bänkskiva i täljsten, färgglada vitvaror och mellanmörkt trägolv
Bild på ett avskilt, litet vintage svart svart parallellkök, med en rustik diskho, luckor med profilerade fronter, vita skåp, bänkskiva i täljsten, färgglada vitvaror och mellanmörkt trägolv
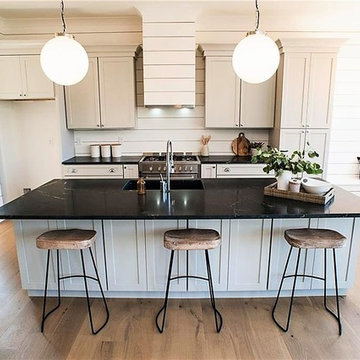
Klassisk inredning av ett mellanstort svart svart kök, med en undermonterad diskho, skåp i shakerstil, vita skåp, bänkskiva i onyx, vitt stänkskydd, stänkskydd i trä, rostfria vitvaror, ljust trägolv, en köksö och beiget golv

The goal of the project was to create a more functional kitchen, but to remodel with an eco-friendly approach. To minimize the waste going into the landfill, all the old cabinetry and appliances were donated, and the kitchen floor was kept intact because it was in great condition. The challenge was to design the kitchen around the existing floor and the natural soapstone the client fell in love with. The clients continued with the sustainable theme throughout the room with the new materials chosen: The back splash tiles are eco-friendly and hand-made in the USA.. The custom range hood was a beautiful addition to the kitchen. We maximized the counter space around the custom sink by extending the integral drain board above the dishwasher to create more prep space. In the adjacent laundry room, we continued the same color scheme to create a custom wall of cabinets to incorporate a hidden laundry shoot, and dog area. We also added storage around the washer and dryer including two different types of hanging for drying purposes.

Painted blue kitchen cabinets, black soapstone counter, colorful rug. Brass lighting, brass hardware.
Inredning av ett retro avskilt, litet parallellkök, med en nedsänkt diskho, skåp i shakerstil, blå skåp, bänkskiva i täljsten, beige stänkskydd, stänkskydd i porslinskakel, rostfria vitvaror, mellanmörkt trägolv, en halv köksö och brunt golv
Inredning av ett retro avskilt, litet parallellkök, med en nedsänkt diskho, skåp i shakerstil, blå skåp, bänkskiva i täljsten, beige stänkskydd, stänkskydd i porslinskakel, rostfria vitvaror, mellanmörkt trägolv, en halv köksö och brunt golv

KT2DesignGroup
Michael J Lee Photography
Inspiration för ett stort vintage kök, med en rustik diskho, släta luckor, vita skåp, bänkskiva i täljsten, vitt stänkskydd, stänkskydd i tunnelbanekakel, integrerade vitvaror, mellanmörkt trägolv, en köksö och brunt golv
Inspiration för ett stort vintage kök, med en rustik diskho, släta luckor, vita skåp, bänkskiva i täljsten, vitt stänkskydd, stänkskydd i tunnelbanekakel, integrerade vitvaror, mellanmörkt trägolv, en köksö och brunt golv

Medelhavsstil inredning av ett avskilt, stort svart svart l-kök, med en undermonterad diskho, skåp i shakerstil, vita skåp, bänkskiva i täljsten, flerfärgad stänkskydd, stänkskydd i keramik, integrerade vitvaror, mörkt trägolv, en köksö och brunt golv

Plain inset drawers and frame and panel doors.
Natural cherry with sable glaze.
Klassisk inredning av ett mellanstort u-kök, med en undermonterad diskho, luckor med glaspanel, skåp i mellenmörkt trä, bänkskiva i täljsten, vitt stänkskydd, stänkskydd i porslinskakel, rostfria vitvaror, ljust trägolv och beiget golv
Klassisk inredning av ett mellanstort u-kök, med en undermonterad diskho, luckor med glaspanel, skåp i mellenmörkt trä, bänkskiva i täljsten, vitt stänkskydd, stänkskydd i porslinskakel, rostfria vitvaror, ljust trägolv och beiget golv

This shingle style cottage was a complete renovation, enhancing its already charming attributes with new, modern amenities.
Renovations included enclosing an existing sunroom, new windows and new roof dormers to gain access to a walk-out roof deck.

Trent Bell
Idéer för ett rustikt u-kök, med en rustik diskho, röda skåp, bänkskiva i täljsten, rostfria vitvaror, mellanmörkt trägolv och fönster som stänkskydd
Idéer för ett rustikt u-kök, med en rustik diskho, röda skåp, bänkskiva i täljsten, rostfria vitvaror, mellanmörkt trägolv och fönster som stänkskydd

Photo by Kip Dawkins
Bild på ett stort funkis kök, med en dubbel diskho, vita skåp, bänkskiva i täljsten, flerfärgad stänkskydd, stänkskydd i marmor, rostfria vitvaror, mellanmörkt trägolv, en köksö, beiget golv och öppna hyllor
Bild på ett stort funkis kök, med en dubbel diskho, vita skåp, bänkskiva i täljsten, flerfärgad stänkskydd, stänkskydd i marmor, rostfria vitvaror, mellanmörkt trägolv, en köksö, beiget golv och öppna hyllor

A key storage feature in this space is the large built in pantry. full walnut interior, finished with Rubio oil in a custom blend of grays. Pantry drawers make full use of all space, and tall pull-out provides ample storage for the hungry family. Pocket doors close it off and hide any 'work in progress'. Sliding ladder makes upper storage accessible.
Photography by Eric Roth
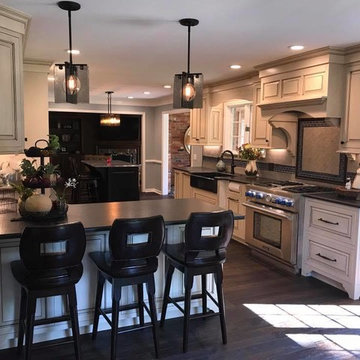
beautifully handcrafted, painted and glazed custom Amish cabinets.
Idéer för ett mellanstort lantligt kök, med en rustik diskho, skåp i slitet trä, rostfria vitvaror, en köksö, luckor med upphöjd panel, bänkskiva i täljsten, grått stänkskydd, stänkskydd i keramik, mörkt trägolv och brunt golv
Idéer för ett mellanstort lantligt kök, med en rustik diskho, skåp i slitet trä, rostfria vitvaror, en köksö, luckor med upphöjd panel, bänkskiva i täljsten, grått stänkskydd, stänkskydd i keramik, mörkt trägolv och brunt golv

This kitchen was designed by Bilotta senior designer, Randy O’Kane, CKD with (and for) interior designer Blair Harris. The apartment is located in a turn-of-the-20th-century Manhattan brownstone and the kitchen (which was originally at the back of the apartment) was relocated to the front in order to gain more light in the heart of the home. Blair really wanted the cabinets to be a dark blue color and opted for Farrow & Ball’s “Railings”. In order to make sure the space wasn’t too dark, Randy suggested open shelves in natural walnut vs. traditional wall cabinets along the back wall. She complemented this with white crackled ceramic tiles and strips of LED lights hidden under the shelves, illuminating the space even more. The cabinets are Bilotta’s private label line, the Bilotta Collection, in a 1” thick, Shaker-style door with walnut interiors. The flooring is oak in a herringbone pattern and the countertops are Vermont soapstone. The apron-style sink is also made of soapstone and is integrated with the countertop. Blair opted for the trending unlacquered brass hardware from Rejuvenation’s “Massey” collection which beautifully accents the blue cabinetry and is then repeated on both the “Chagny” Lacanche range and the bridge-style Waterworks faucet.
The space was designed in such a way as to use the island to separate the primary cooking space from the living and dining areas. The island could be used for enjoying a less formal meal or as a plating area to pass food into the dining area.

Photographer: Thomas Robert Clark
Idéer för avskilda, mellanstora rustika parallellkök, med öppna hyllor, skåp i mellenmörkt trä, bänkskiva i täljsten, vitt stänkskydd, rostfria vitvaror, mellanmörkt trägolv, en köksö, brunt golv, en rustik diskho och stänkskydd i glaskakel
Idéer för avskilda, mellanstora rustika parallellkök, med öppna hyllor, skåp i mellenmörkt trä, bänkskiva i täljsten, vitt stänkskydd, rostfria vitvaror, mellanmörkt trägolv, en köksö, brunt golv, en rustik diskho och stänkskydd i glaskakel

Francine Fleischer Photography
Foto på ett avskilt, litet vintage parallellkök, med en undermonterad diskho, luckor med glaspanel, vita skåp, bänkskiva i täljsten, vitt stänkskydd, stänkskydd i porslinskakel, rostfria vitvaror, klinkergolv i porslin och blått golv
Foto på ett avskilt, litet vintage parallellkök, med en undermonterad diskho, luckor med glaspanel, vita skåp, bänkskiva i täljsten, vitt stänkskydd, stänkskydd i porslinskakel, rostfria vitvaror, klinkergolv i porslin och blått golv
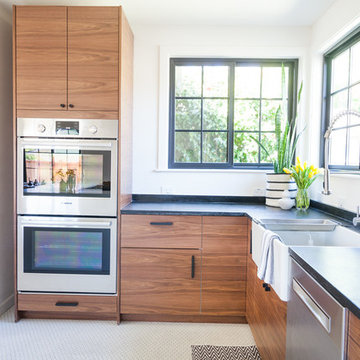
Idéer för små kök, med en rustik diskho, släta luckor, skåp i mellenmörkt trä, bänkskiva i täljsten, flerfärgad stänkskydd, stänkskydd i keramik, rostfria vitvaror, klinkergolv i porslin, en köksö och vitt golv

Photo by: Leonid Furmansky
Klassisk inredning av ett litet l-kök, med en undermonterad diskho, bänkskiva i täljsten, vitt stänkskydd, stänkskydd i tunnelbanekakel, rostfria vitvaror, mellanmörkt trägolv, en köksö, skåp i shakerstil, blå skåp och orange golv
Klassisk inredning av ett litet l-kök, med en undermonterad diskho, bänkskiva i täljsten, vitt stänkskydd, stänkskydd i tunnelbanekakel, rostfria vitvaror, mellanmörkt trägolv, en köksö, skåp i shakerstil, blå skåp och orange golv

A Modern Farmhouse Kitchen remodel with subtle industrial styling, clean lines, texture and simple elegance Custom Cabinetry by Castleman Carpentry
- custom utensil / cutting board pull out
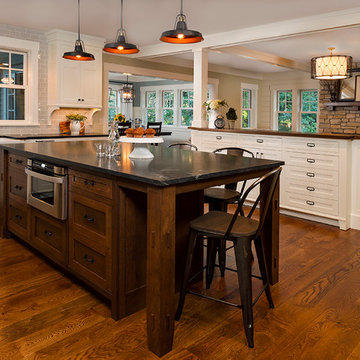
Building Design, Plans, and Interior Finishes by: Fluidesign Studio I Builder: Structural Dimensions Inc. I Photographer: Seth Benn Photography
Foto på ett stort vintage kök, med en rustik diskho, skåp i shakerstil, vita skåp, bänkskiva i täljsten, blått stänkskydd, stänkskydd i tunnelbanekakel, rostfria vitvaror, mellanmörkt trägolv och en köksö
Foto på ett stort vintage kök, med en rustik diskho, skåp i shakerstil, vita skåp, bänkskiva i täljsten, blått stänkskydd, stänkskydd i tunnelbanekakel, rostfria vitvaror, mellanmörkt trägolv och en köksö
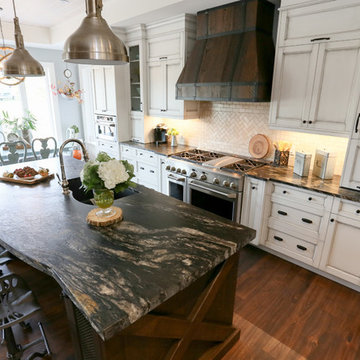
Inspiration för ett stort rustikt svart svart kök, med en undermonterad diskho, luckor med infälld panel, vita skåp, beige stänkskydd, stänkskydd i glaskakel, rostfria vitvaror, mörkt trägolv, en köksö, brunt golv och bänkskiva i onyx
19 859 foton på kök, med bänkskiva i täljsten och bänkskiva i onyx
3