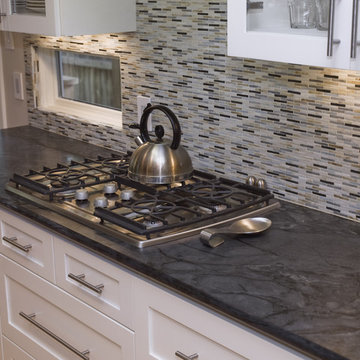19 270 foton på kök, med bänkskiva i täljsten och bänkskiva i terrazo
Sortera efter:
Budget
Sortera efter:Populärt i dag
201 - 220 av 19 270 foton
Artikel 1 av 3
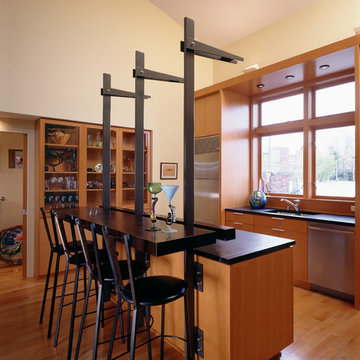
The kitchen island (with brackets for future pendant lights) is at one end of the loft-like space.
photo: Ben Benschneider
Inspiration för ett funkis kök, med rostfria vitvaror, bänkskiva i täljsten, släta luckor och skåp i mellenmörkt trä
Inspiration för ett funkis kök, med rostfria vitvaror, bänkskiva i täljsten, släta luckor och skåp i mellenmörkt trä

Designed as a prominent display of Architecture, Elk Ridge Lodge stands firmly upon a ridge high atop the Spanish Peaks Club in Big Sky, Montana. Designed around a number of principles; sense of presence, quality of detail, and durability, the monumental home serves as a Montana Legacy home for the family.
Throughout the design process, the height of the home to its relationship on the ridge it sits, was recognized the as one of the design challenges. Techniques such as terracing roof lines, stretching horizontal stone patios out and strategically placed landscaping; all were used to help tuck the mass into its setting. Earthy colored and rustic exterior materials were chosen to offer a western lodge like architectural aesthetic. Dry stack parkitecture stone bases that gradually decrease in scale as they rise up portray a firm foundation for the home to sit on. Historic wood planking with sanded chink joints, horizontal siding with exposed vertical studs on the exterior, and metal accents comprise the remainder of the structures skin. Wood timbers, outriggers and cedar logs work together to create diversity and focal points throughout the exterior elevations. Windows and doors were discussed in depth about type, species and texture and ultimately all wood, wire brushed cedar windows were the final selection to enhance the "elegant ranch" feel. A number of exterior decks and patios increase the connectivity of the interior to the exterior and take full advantage of the views that virtually surround this home.
Upon entering the home you are encased by massive stone piers and angled cedar columns on either side that support an overhead rail bridge spanning the width of the great room, all framing the spectacular view to the Spanish Peaks Mountain Range in the distance. The layout of the home is an open concept with the Kitchen, Great Room, Den, and key circulation paths, as well as certain elements of the upper level open to the spaces below. The kitchen was designed to serve as an extension of the great room, constantly connecting users of both spaces, while the Dining room is still adjacent, it was preferred as a more dedicated space for more formal family meals.
There are numerous detailed elements throughout the interior of the home such as the "rail" bridge ornamented with heavy peened black steel, wire brushed wood to match the windows and doors, and cannon ball newel post caps. Crossing the bridge offers a unique perspective of the Great Room with the massive cedar log columns, the truss work overhead bound by steel straps, and the large windows facing towards the Spanish Peaks. As you experience the spaces you will recognize massive timbers crowning the ceilings with wood planking or plaster between, Roman groin vaults, massive stones and fireboxes creating distinct center pieces for certain rooms, and clerestory windows that aid with natural lighting and create exciting movement throughout the space with light and shadow.
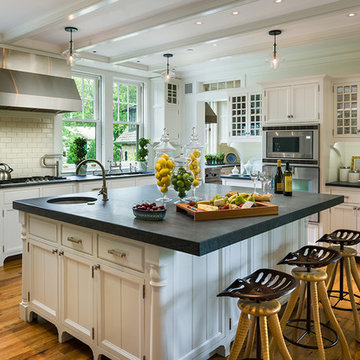
Tom Crane
Inspiration för stora klassiska kök, med rostfria vitvaror, en undermonterad diskho, luckor med infälld panel, vita skåp, bänkskiva i täljsten, vitt stänkskydd, stänkskydd i tunnelbanekakel, ljust trägolv, en köksö och brunt golv
Inspiration för stora klassiska kök, med rostfria vitvaror, en undermonterad diskho, luckor med infälld panel, vita skåp, bänkskiva i täljsten, vitt stänkskydd, stänkskydd i tunnelbanekakel, ljust trägolv, en köksö och brunt golv
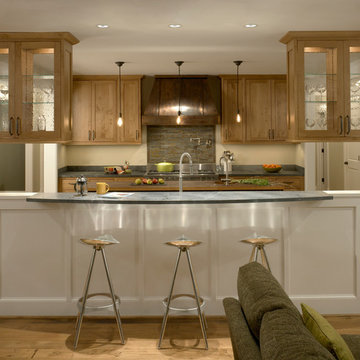
The kitchen is the hub of activity in this house. The remaining living spaces are organized around it - for function, convenience, and visual connectivity.
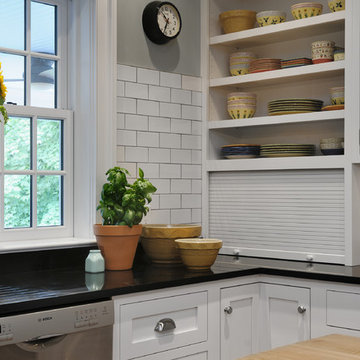
Photography by Rob Karosis
Idéer för ett klassiskt kök och matrum, med en rustik diskho, luckor med infälld panel, vita skåp, bänkskiva i täljsten, vitt stänkskydd, stänkskydd i tunnelbanekakel och rostfria vitvaror
Idéer för ett klassiskt kök och matrum, med en rustik diskho, luckor med infälld panel, vita skåp, bänkskiva i täljsten, vitt stänkskydd, stänkskydd i tunnelbanekakel och rostfria vitvaror
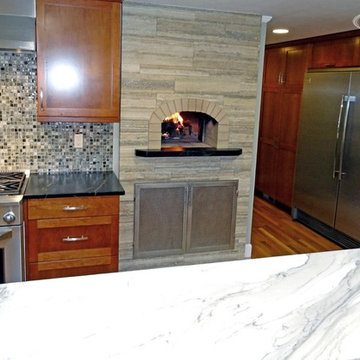
This kitchen was once a garage. We redesigned this space to cater around the clients entertaining needs. Cherry cabinetry, wood floors, soapstone counters, marble island painted black, 72 inches of refrigeration and freezer, 2 dishwashers, 2 sinks, gas range, and the star of the show is the wood burning pizza oven!

This once modest beach cottage was slowly transformed over the years into a grand estate on one of the North Shore's best beaches. Siemasko + Verbridge designed a modest addition while reworking the entire floor plan to meet the needs of a large family.
Photo Credit: Michael Rixon
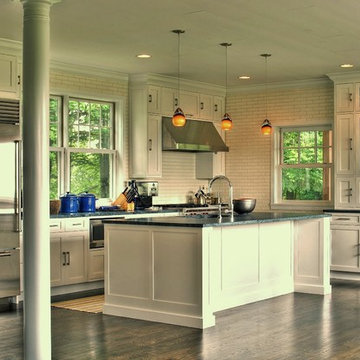
White Kitchen Featuring Shaker Doors, Contemporary Hardware & Soapstone Counters
Bild på ett vintage kök, med stänkskydd i tunnelbanekakel och bänkskiva i täljsten
Bild på ett vintage kök, med stänkskydd i tunnelbanekakel och bänkskiva i täljsten

Matt Schmitt Photography
Klassisk inredning av ett mellanstort kök, med bänkskiva i täljsten, en dubbel diskho, luckor med upphöjd panel, vita skåp, ljust trägolv och en köksö
Klassisk inredning av ett mellanstort kök, med bänkskiva i täljsten, en dubbel diskho, luckor med upphöjd panel, vita skåp, ljust trägolv och en köksö

Kitchen open to rear garden through sliding glass doors and screens that slide into exterior pockets.
Cathy Schwabe Architecture.
Photograph by David Wakely.
Contractor: Young & Burton, Inc.
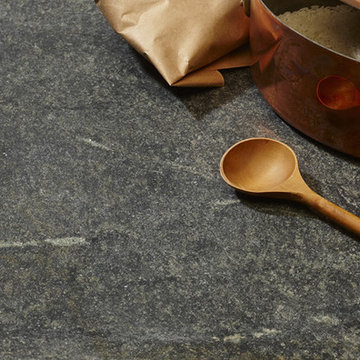
White marble is becoming a hot item for kitchens but has traditionally been thought of as unsafe for kitchen use. Global Granite and Marble offers an alternative to the white marbles from Europe. With a porosity of .06 this white marble is dense as granite and with a honed finish, as safe as granite for kitchen use.
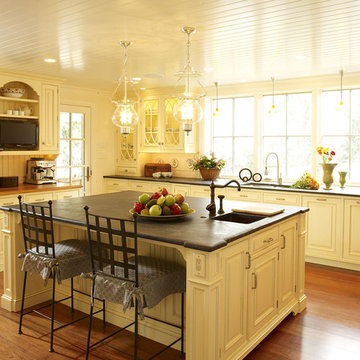
Light yellow enamel with glaze with soapstone counters. Collaboration with Archer and Buchanan Architects.
Idéer för vintage kök, med gula skåp och bänkskiva i täljsten
Idéer för vintage kök, med gula skåp och bänkskiva i täljsten
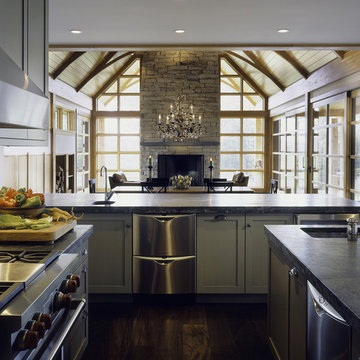
Modern kitchen with open floor plan and chef's appliances. To view other projects by TruexCullins Architecture + Interior design visit www.truexcullins.com
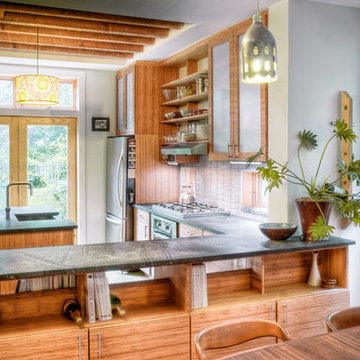
Foto på ett funkis kök, med rostfria vitvaror, luckor med glaspanel, skåp i mellenmörkt trä och bänkskiva i täljsten
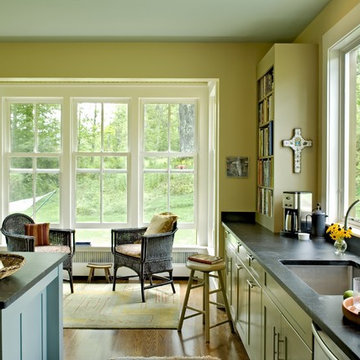
Rob Karosis Photography
www.robkarosis.com
Idéer för ett lantligt kök, med en undermonterad diskho, skåp i shakerstil, gröna skåp och bänkskiva i täljsten
Idéer för ett lantligt kök, med en undermonterad diskho, skåp i shakerstil, gröna skåp och bänkskiva i täljsten
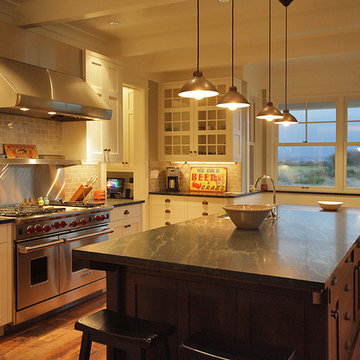
Bild på ett vintage kök, med luckor med glaspanel, rostfria vitvaror, vita skåp och bänkskiva i täljsten
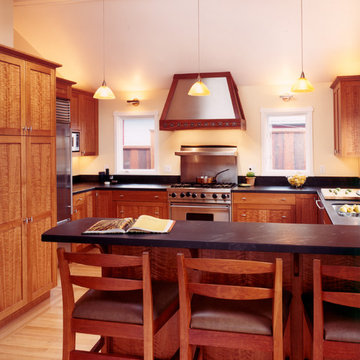
Idéer för vintage u-kök, med rostfria vitvaror, en undermonterad diskho, skåp i shakerstil, skåp i mellenmörkt trä och bänkskiva i täljsten
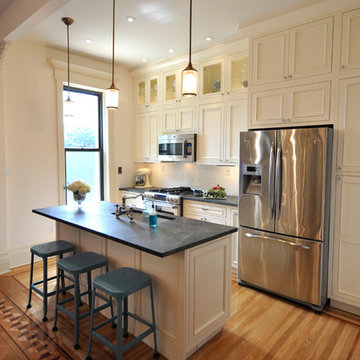
Idéer för ett klassiskt parallellkök, med luckor med infälld panel, rostfria vitvaror, en undermonterad diskho, beige skåp och bänkskiva i täljsten

Our first steampunk kitchen, this vibrant and meticulously detailed space channels Victorian style with future-forward technology. It features Vermont soapstone counters with integral farmhouse sink, arabesque tile with tin ceiling backsplash accents, pulley pendant light, induction range, coffee bar, baking center, and custom cabinetry throughout.
19 270 foton på kök, med bänkskiva i täljsten och bänkskiva i terrazo
11
