19 268 foton på kök, med bänkskiva i täljsten och bänkskiva i terrazo
Sortera efter:
Budget
Sortera efter:Populärt i dag
81 - 100 av 19 268 foton
Artikel 1 av 3
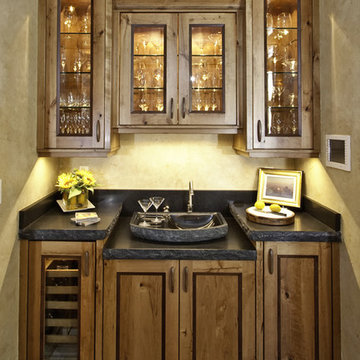
BHH Partners Architect, Gary Soles Photography
Bild på ett avskilt rustikt linjärt kök, med luckor med upphöjd panel, skåp i slitet trä, bänkskiva i täljsten, grått stänkskydd, stänkskydd i sten och integrerade vitvaror
Bild på ett avskilt rustikt linjärt kök, med luckor med upphöjd panel, skåp i slitet trä, bänkskiva i täljsten, grått stänkskydd, stänkskydd i sten och integrerade vitvaror

Photos by Spacecrafting
Inspiration för ett avskilt, stort vintage l-kök, med en rustik diskho, vita skåp, rostfria vitvaror, bänkskiva i täljsten, en köksö, mörkt trägolv, brunt golv och skåp i shakerstil
Inspiration för ett avskilt, stort vintage l-kök, med en rustik diskho, vita skåp, rostfria vitvaror, bänkskiva i täljsten, en köksö, mörkt trägolv, brunt golv och skåp i shakerstil
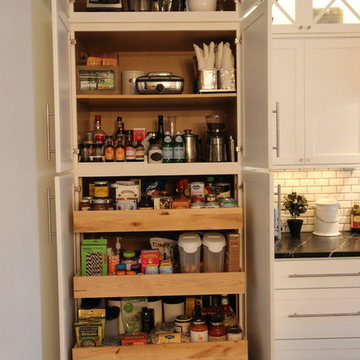
Inredning av ett klassiskt litet linjärt skafferi, med en enkel diskho, skåp i shakerstil, vita skåp, bänkskiva i täljsten, vitt stänkskydd, stänkskydd i stenkakel, svarta vitvaror och en köksö

photography by Trent Bell
Foto på ett avskilt vintage l-kök, med en undermonterad diskho, skåp i mellenmörkt trä, stänkskydd i sten, rostfria vitvaror, grönt stänkskydd, skåp i shakerstil och bänkskiva i täljsten
Foto på ett avskilt vintage l-kök, med en undermonterad diskho, skåp i mellenmörkt trä, stänkskydd i sten, rostfria vitvaror, grönt stänkskydd, skåp i shakerstil och bänkskiva i täljsten

Photo Credit: Roger Turk
Inspiration för mellanstora klassiska kök, med en undermonterad diskho, vita skåp, bänkskiva i täljsten, skåp i shakerstil, mellanmörkt trägolv, en köksö, flerfärgad stänkskydd, stänkskydd i mosaik, integrerade vitvaror och brunt golv
Inspiration för mellanstora klassiska kök, med en undermonterad diskho, vita skåp, bänkskiva i täljsten, skåp i shakerstil, mellanmörkt trägolv, en köksö, flerfärgad stänkskydd, stänkskydd i mosaik, integrerade vitvaror och brunt golv

Layout to improve form and function with goal of entertaining and raising 3 children.
Idéer för stora vintage u-kök, med en rustik diskho, bänkskiva i täljsten, skåp i shakerstil, skåp i mellenmörkt trä, rött stänkskydd, stänkskydd i keramik, rostfria vitvaror, en köksö, mellanmörkt trägolv och brunt golv
Idéer för stora vintage u-kök, med en rustik diskho, bänkskiva i täljsten, skåp i shakerstil, skåp i mellenmörkt trä, rött stänkskydd, stänkskydd i keramik, rostfria vitvaror, en köksö, mellanmörkt trägolv och brunt golv
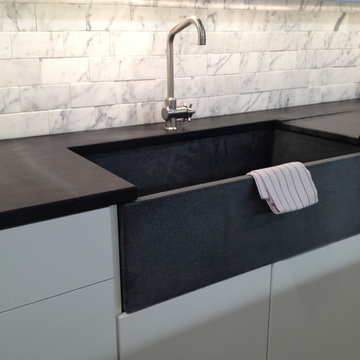
Soapstone countertops with carved drainboard. Custom soapstone sink. Carrara subway tiles.
Idéer för att renovera ett funkis kök, med en rustik diskho, släta luckor, vita skåp, bänkskiva i täljsten och stänkskydd i stenkakel
Idéer för att renovera ett funkis kök, med en rustik diskho, släta luckor, vita skåp, bänkskiva i täljsten och stänkskydd i stenkakel
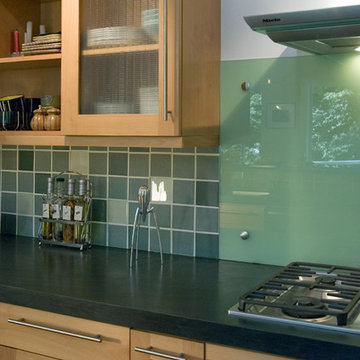
Architect: Bozurka Morrison
Photography: Bozurka Morrison
Inspiration för moderna kök, med en dubbel diskho, skåp i shakerstil, skåp i ljust trä, bänkskiva i täljsten, blått stänkskydd, stänkskydd i keramik, rostfria vitvaror och klinkergolv i keramik
Inspiration för moderna kök, med en dubbel diskho, skåp i shakerstil, skåp i ljust trä, bänkskiva i täljsten, blått stänkskydd, stänkskydd i keramik, rostfria vitvaror och klinkergolv i keramik
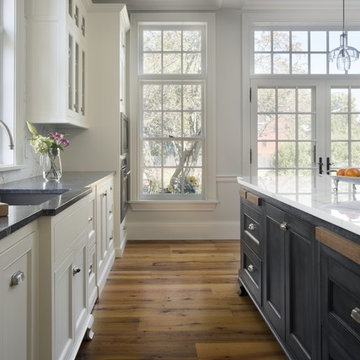
Kitchen designed and constructed by Jewett Farms + Co. Cabinetry. Antique Oak floors by Jewett Farms + Co. Flooring. Photos by Eric Roth
Foto på ett vintage kök, med bänkskiva i täljsten
Foto på ett vintage kök, med bänkskiva i täljsten
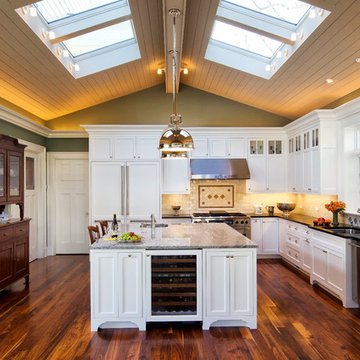
Sparkling new kitchen with painted white cabinets, granite and soapstone counters
Pete Weigley
Idéer för stora vintage svart kök, med bänkskiva i täljsten, en undermonterad diskho, luckor med profilerade fronter, vita skåp, vitt stänkskydd, rostfria vitvaror, mellanmörkt trägolv och en köksö
Idéer för stora vintage svart kök, med bänkskiva i täljsten, en undermonterad diskho, luckor med profilerade fronter, vita skåp, vitt stänkskydd, rostfria vitvaror, mellanmörkt trägolv och en köksö
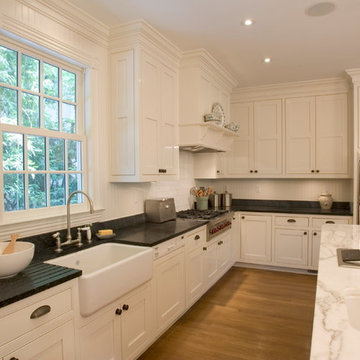
Inspiration för ett vintage kök, med skåp i shakerstil, rostfria vitvaror, en rustik diskho och bänkskiva i täljsten

Designed as a prominent display of Architecture, Elk Ridge Lodge stands firmly upon a ridge high atop the Spanish Peaks Club in Big Sky, Montana. Designed around a number of principles; sense of presence, quality of detail, and durability, the monumental home serves as a Montana Legacy home for the family.
Throughout the design process, the height of the home to its relationship on the ridge it sits, was recognized the as one of the design challenges. Techniques such as terracing roof lines, stretching horizontal stone patios out and strategically placed landscaping; all were used to help tuck the mass into its setting. Earthy colored and rustic exterior materials were chosen to offer a western lodge like architectural aesthetic. Dry stack parkitecture stone bases that gradually decrease in scale as they rise up portray a firm foundation for the home to sit on. Historic wood planking with sanded chink joints, horizontal siding with exposed vertical studs on the exterior, and metal accents comprise the remainder of the structures skin. Wood timbers, outriggers and cedar logs work together to create diversity and focal points throughout the exterior elevations. Windows and doors were discussed in depth about type, species and texture and ultimately all wood, wire brushed cedar windows were the final selection to enhance the "elegant ranch" feel. A number of exterior decks and patios increase the connectivity of the interior to the exterior and take full advantage of the views that virtually surround this home.
Upon entering the home you are encased by massive stone piers and angled cedar columns on either side that support an overhead rail bridge spanning the width of the great room, all framing the spectacular view to the Spanish Peaks Mountain Range in the distance. The layout of the home is an open concept with the Kitchen, Great Room, Den, and key circulation paths, as well as certain elements of the upper level open to the spaces below. The kitchen was designed to serve as an extension of the great room, constantly connecting users of both spaces, while the Dining room is still adjacent, it was preferred as a more dedicated space for more formal family meals.
There are numerous detailed elements throughout the interior of the home such as the "rail" bridge ornamented with heavy peened black steel, wire brushed wood to match the windows and doors, and cannon ball newel post caps. Crossing the bridge offers a unique perspective of the Great Room with the massive cedar log columns, the truss work overhead bound by steel straps, and the large windows facing towards the Spanish Peaks. As you experience the spaces you will recognize massive timbers crowning the ceilings with wood planking or plaster between, Roman groin vaults, massive stones and fireboxes creating distinct center pieces for certain rooms, and clerestory windows that aid with natural lighting and create exciting movement throughout the space with light and shadow.

Named for its enduring beauty and timeless architecture – Magnolia is an East Coast Hampton Traditional design. Boasting a main foyer that offers a stunning custom built wall paneled system that wraps into the framed openings of the formal dining and living spaces. Attention is drawn to the fine tile and granite selections with open faced nailed wood flooring, and beautiful furnishings. This Magnolia, a Markay Johnson crafted masterpiece, is inviting in its qualities, comfort of living, and finest of details.
Builder: Markay Johnson Construction
Architect: John Stewart Architects
Designer: KFR Design
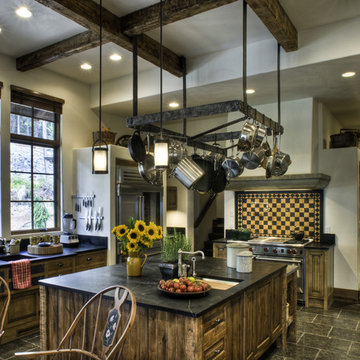
Mountain modern kitchen with a european influence. Black cobra soapstone & zinc counters top custom reclaimed wood cabinets. The hand troweled plaster walls accent the tall kitchen ceiling
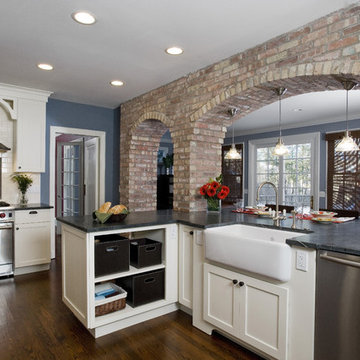
Photo by Linda Oyama-Bryan
Inredning av ett klassiskt mellanstort svart svart kök, med rostfria vitvaror, stänkskydd i tunnelbanekakel, en rustik diskho, bänkskiva i täljsten, skåp i shakerstil, vita skåp, vitt stänkskydd, mellanmörkt trägolv och brunt golv
Inredning av ett klassiskt mellanstort svart svart kök, med rostfria vitvaror, stänkskydd i tunnelbanekakel, en rustik diskho, bänkskiva i täljsten, skåp i shakerstil, vita skåp, vitt stänkskydd, mellanmörkt trägolv och brunt golv
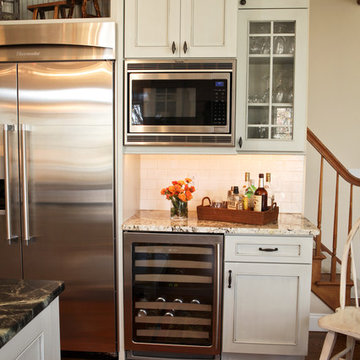
Denash photography, Designed by Jenny Rausch, C.K.D
Full bar space in the kitchen...black hardware and Dura Supreme cabinets in the bar. Puck lighting inside cabinets above bar. Glass front cabinet. Beautiful wood floors and granite counter tops! Bead board accent. Built in stainless steel microwave. Subway tile backsplash. Stainless steel wine cooler in the bar. Island furniture with accent rug.

Southern California remodel of a track home into a contemporary kitchen.
Foto på ett mellanstort 60 tals kök, med en undermonterad diskho, skåp i shakerstil, skåp i mellenmörkt trä, bänkskiva i terrazo, grått stänkskydd, stänkskydd i stickkakel, integrerade vitvaror, klinkergolv i keramik, en köksö och beiget golv
Foto på ett mellanstort 60 tals kök, med en undermonterad diskho, skåp i shakerstil, skåp i mellenmörkt trä, bänkskiva i terrazo, grått stänkskydd, stänkskydd i stickkakel, integrerade vitvaror, klinkergolv i keramik, en köksö och beiget golv
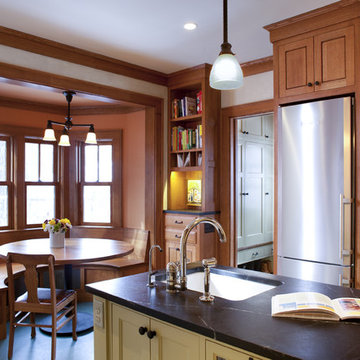
Beautifully crafted built-ins include curved bench around custom built table in eating nook. Multipurpose cabinetry includes shelves for cookbooks, recycling pullout and charging station for electronics.
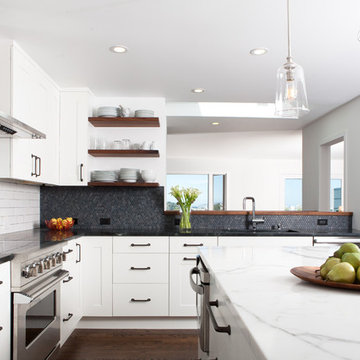
A re-creation of a 1950’s home in SF, is now family friendly and perfect for entertaining. A closed floor plan was opened to maximize the beautiful downtown bay view. Architectural finishes, fixtures and accessories were selected to marry the client's rustic, yet modern industrial style. Overall pallette was inspired by the client's existing sofa and side chairs. Project was done in collaboration with Mason Miller Architect. Photography: Photo Designs by Odessa
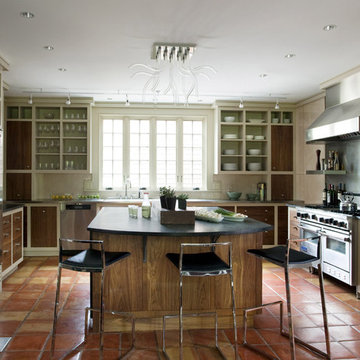
Bild på ett avskilt rustikt u-kök, med rostfria vitvaror, öppna hyllor, skåp i mörkt trä, bänkskiva i täljsten och klinkergolv i terrakotta
19 268 foton på kök, med bänkskiva i täljsten och bänkskiva i terrazo
5