Kök
Sortera efter:
Budget
Sortera efter:Populärt i dag
41 - 60 av 1 543 foton
Artikel 1 av 3
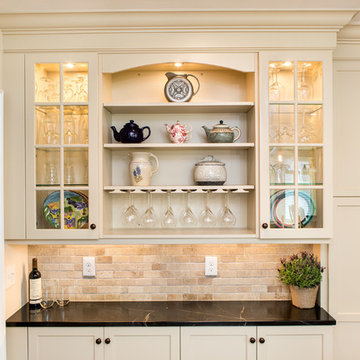
Andrew Pitzer Photography
Foto på ett avskilt, mellanstort vintage svart kök, med en rustik diskho, luckor med infälld panel, beige skåp, bänkskiva i täljsten, beige stänkskydd, stänkskydd i travertin, rostfria vitvaror, vinylgolv, en köksö och brunt golv
Foto på ett avskilt, mellanstort vintage svart kök, med en rustik diskho, luckor med infälld panel, beige skåp, bänkskiva i täljsten, beige stänkskydd, stänkskydd i travertin, rostfria vitvaror, vinylgolv, en köksö och brunt golv
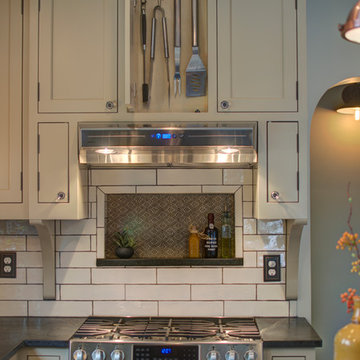
"A Kitchen for Architects" by Jamee Parish Architects, LLC. This project is within an old 1928 home. The kitchen was expanded and a small addition was added to provide a mudroom and powder room. It was important the the existing character in this home be complimented and mimicked in the new spaces.
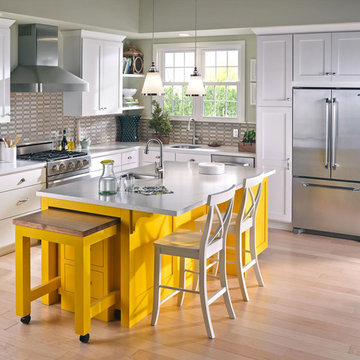
This classic kitchen goes bold with a splash of yellow. Cool green tones are the perfect accent for this sunny palette.
Modern inredning av ett mellanstort kök, med en undermonterad diskho, skåp i shakerstil, vita skåp, rostfria vitvaror, en köksö, bänkskiva i täljsten, beige stänkskydd, stänkskydd i metallkakel och ljust trägolv
Modern inredning av ett mellanstort kök, med en undermonterad diskho, skåp i shakerstil, vita skåp, rostfria vitvaror, en köksö, bänkskiva i täljsten, beige stänkskydd, stänkskydd i metallkakel och ljust trägolv
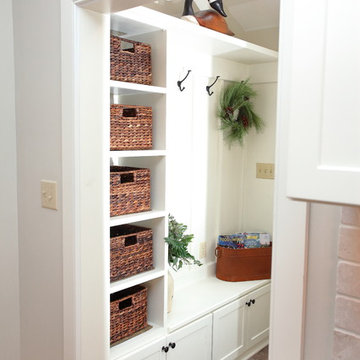
Inspiration för ett mellanstort lantligt kök, med en rustik diskho, skåp i shakerstil, vita skåp, bänkskiva i täljsten, beige stänkskydd, stänkskydd i travertin, rostfria vitvaror, ljust trägolv, en köksö och brunt golv
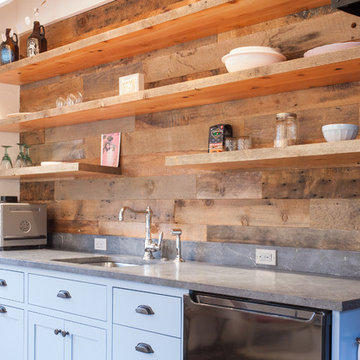
Painted White Reclaimed Wood wall paneling clads this guest space. In the kitchen, a reclaimed wood feature wall and floating reclaimed wood shelves were re-milled from wood pulled and re-used from the original structure. The open joists on the painted white ceiling give a feeling of extra head space and the natural wood textures provide warmth.
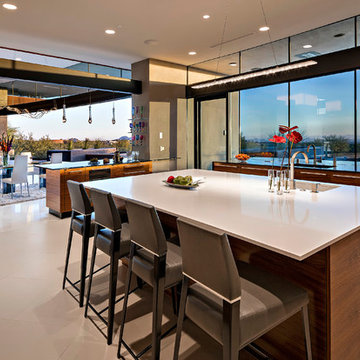
Idéer för stora funkis kök, med en dubbel diskho, släta luckor, skåp i mörkt trä, bänkskiva i täljsten, beige stänkskydd, stänkskydd i sten, rostfria vitvaror, klinkergolv i keramik och en köksö
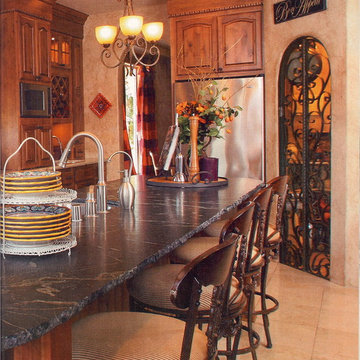
Foto på ett mellanstort medelhavsstil kök, med en undermonterad diskho, luckor med upphöjd panel, skåp i mellenmörkt trä, bänkskiva i täljsten, beige stänkskydd, stänkskydd i stenkakel, rostfria vitvaror, marmorgolv och en köksö

The design of this home was driven by the owners’ desire for a three-bedroom waterfront home that showcased the spectacular views and park-like setting. As nature lovers, they wanted their home to be organic, minimize any environmental impact on the sensitive site and embrace nature.
This unique home is sited on a high ridge with a 45° slope to the water on the right and a deep ravine on the left. The five-acre site is completely wooded and tree preservation was a major emphasis. Very few trees were removed and special care was taken to protect the trees and environment throughout the project. To further minimize disturbance, grades were not changed and the home was designed to take full advantage of the site’s natural topography. Oak from the home site was re-purposed for the mantle, powder room counter and select furniture.
The visually powerful twin pavilions were born from the need for level ground and parking on an otherwise challenging site. Fill dirt excavated from the main home provided the foundation. All structures are anchored with a natural stone base and exterior materials include timber framing, fir ceilings, shingle siding, a partial metal roof and corten steel walls. Stone, wood, metal and glass transition the exterior to the interior and large wood windows flood the home with light and showcase the setting. Interior finishes include reclaimed heart pine floors, Douglas fir trim, dry-stacked stone, rustic cherry cabinets and soapstone counters.
Exterior spaces include a timber-framed porch, stone patio with fire pit and commanding views of the Occoquan reservoir. A second porch overlooks the ravine and a breezeway connects the garage to the home.
Numerous energy-saving features have been incorporated, including LED lighting, on-demand gas water heating and special insulation. Smart technology helps manage and control the entire house.
Greg Hadley Photography
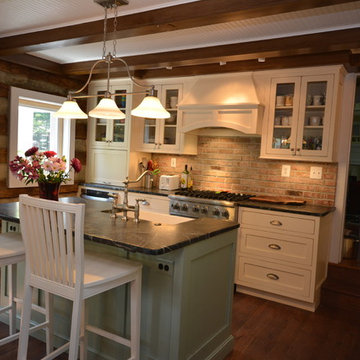
Farmhouse Kitchen remodel in original Quaker Boys School building, now a family home. A true turnkey project, we incorporated the homeowner's need for modern conveniences while staying true to the style of the building. An antique oak barn beam mantle, exposed original log walls, antique brick reclaimed from an old charcoal factory out west, and barn siding oak flooring made this a labor of love!
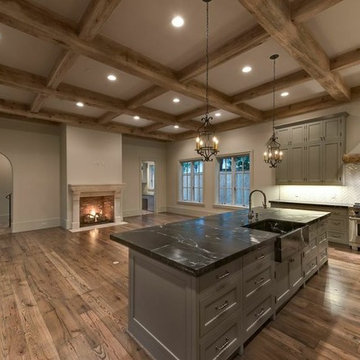
Soapstone custom farm sink and counter tops,
100 year old oak and hickory wide plank wood floors
Exempel på ett stort medelhavsstil kök, med en rustik diskho, grå skåp, bänkskiva i täljsten, beige stänkskydd, stänkskydd i tunnelbanekakel, rostfria vitvaror, mellanmörkt trägolv och en köksö
Exempel på ett stort medelhavsstil kök, med en rustik diskho, grå skåp, bänkskiva i täljsten, beige stänkskydd, stänkskydd i tunnelbanekakel, rostfria vitvaror, mellanmörkt trägolv och en köksö

A cute mission style home in downtown Sacramento is home to a couple whose style runs a little more eclectic. We elevated the cabinets to the fullest height of the wall and topped with textured painted mesh lit uppers. We kept the original soapstone counters and redesigned the lower base cabinets for more functionality and a modern aesthetic. All painted surfaces including the wood floors are Farrow and Ball. What makes this space really special? The swing of course!
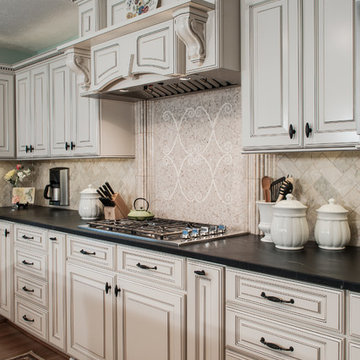
Barry Griffin
Idéer för ett stort klassiskt kök, med en undermonterad diskho, luckor med upphöjd panel, vita skåp, bänkskiva i täljsten, beige stänkskydd, stänkskydd i mosaik, rostfria vitvaror, mellanmörkt trägolv och en köksö
Idéer för ett stort klassiskt kök, med en undermonterad diskho, luckor med upphöjd panel, vita skåp, bänkskiva i täljsten, beige stänkskydd, stänkskydd i mosaik, rostfria vitvaror, mellanmörkt trägolv och en köksö
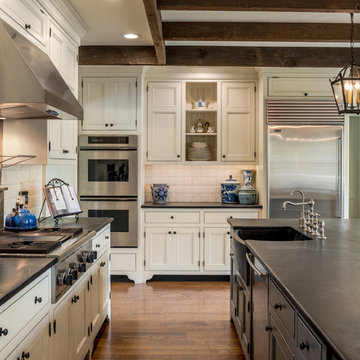
Angle Eye Photography
Bild på ett avskilt, mycket stort vintage svart svart u-kök, med en rustik diskho, luckor med profilerade fronter, beige skåp, bänkskiva i täljsten, beige stänkskydd, rostfria vitvaror, mellanmörkt trägolv, en köksö och brunt golv
Bild på ett avskilt, mycket stort vintage svart svart u-kök, med en rustik diskho, luckor med profilerade fronter, beige skåp, bänkskiva i täljsten, beige stänkskydd, rostfria vitvaror, mellanmörkt trägolv, en köksö och brunt golv
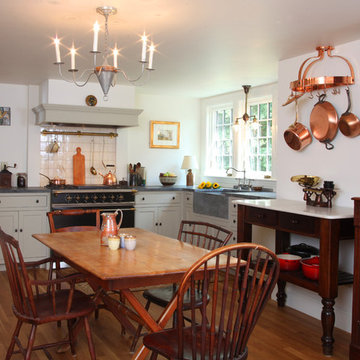
Photo by Randy O'Rourke
www.rorphotos.com
Idéer för att renovera ett mellanstort lantligt kök, med en rustik diskho, luckor med infälld panel, gröna skåp, bänkskiva i täljsten, beige stänkskydd, stänkskydd i keramik, svarta vitvaror, mellanmörkt trägolv och brunt golv
Idéer för att renovera ett mellanstort lantligt kök, med en rustik diskho, luckor med infälld panel, gröna skåp, bänkskiva i täljsten, beige stänkskydd, stänkskydd i keramik, svarta vitvaror, mellanmörkt trägolv och brunt golv
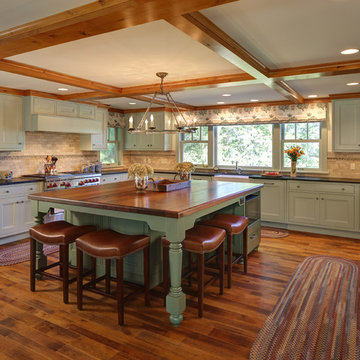
Tricia Shay Photography
Inspiration för rustika u-kök, med en rustik diskho, luckor med profilerade fronter, gröna skåp, bänkskiva i täljsten, beige stänkskydd, stänkskydd i stenkakel, integrerade vitvaror, mellanmörkt trägolv och en köksö
Inspiration för rustika u-kök, med en rustik diskho, luckor med profilerade fronter, gröna skåp, bänkskiva i täljsten, beige stänkskydd, stänkskydd i stenkakel, integrerade vitvaror, mellanmörkt trägolv och en köksö
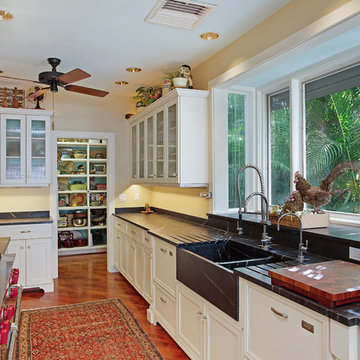
Ryan Gamma www.RyanGammaPhotography.com
Bild på ett mellanstort vintage kök, med en rustik diskho, luckor med infälld panel, vita skåp, bänkskiva i täljsten, beige stänkskydd, stänkskydd i sten, rostfria vitvaror, mellanmörkt trägolv och en köksö
Bild på ett mellanstort vintage kök, med en rustik diskho, luckor med infälld panel, vita skåp, bänkskiva i täljsten, beige stänkskydd, stänkskydd i sten, rostfria vitvaror, mellanmörkt trägolv och en köksö
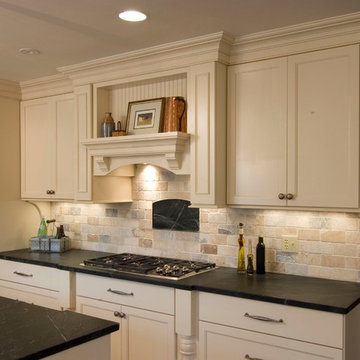
This Harleysville, PA Kitchen was a major overhaul. Meridian Construction opened up walls and created an entirely different layout for this remodel. Others had told the homeowner that a large island was not possible but Meridian saw the potential and helped the customer design an eleven foot island perfect for her baking needs. The beautiful Soapstone countertops and white cabinetry are a dream in this kitchen fit for a chef; complete with hidden spice racks, farmhouse sink, and baker’s table. With the customer, Meridian designed the custom-made Soapstone plaque showcasing the property’s prized pond. Check out the unimaginable “Before” shot in our Before & After Gallery. Design and Construction by Meridian.

Foto på ett mellanstort medelhavsstil svart kök, med en undermonterad diskho, skåp i shakerstil, skåp i mörkt trä, bänkskiva i täljsten, rostfria vitvaror, klinkergolv i keramik, brunt golv och beige stänkskydd
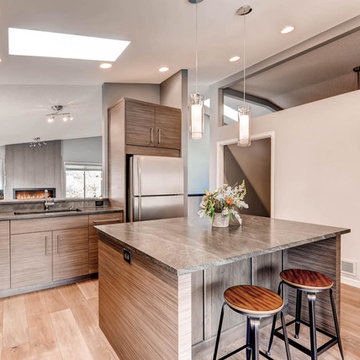
Exempel på ett mellanstort modernt kök, med en undermonterad diskho, släta luckor, skåp i mellenmörkt trä, bänkskiva i täljsten, beige stänkskydd, stänkskydd i stickkakel, rostfria vitvaror, ljust trägolv och en köksö
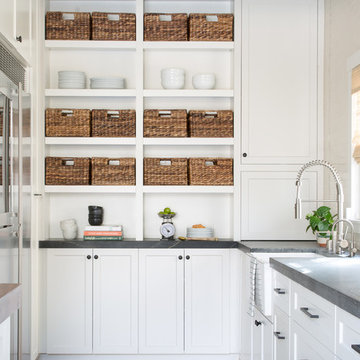
Transitional white kitchen with Heath tile backsplash, soapstone, counters, black hardware, wood island top, and wicker counter stools. Photo by Suzanna Scott.
3