614 foton på kök, med bänkskiva i täljsten och grått golv
Sortera efter:
Budget
Sortera efter:Populärt i dag
81 - 100 av 614 foton
Artikel 1 av 3
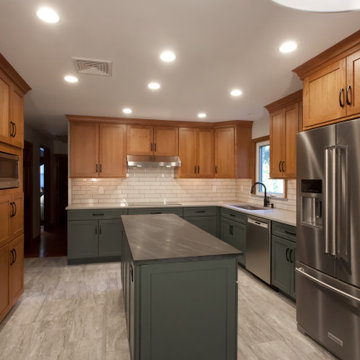
Marble was used on the sink and cooktop counters. But on the island and the long counter next to the French doors the homeowners chose soapstone, a beautiful, warm material. An elongated subway tile that's just a touch off-white is used for the backsplash throughout.
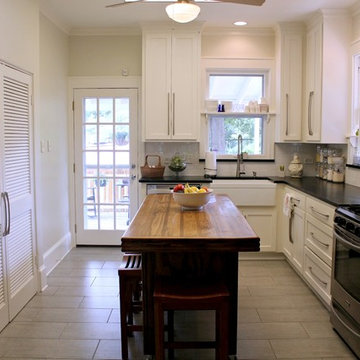
Lantlig inredning av ett avskilt, litet l-kök, med en rustik diskho, skåp i shakerstil, vita skåp, bänkskiva i täljsten, vitt stänkskydd, stänkskydd i tunnelbanekakel, rostfria vitvaror, klinkergolv i keramik, en köksö och grått golv
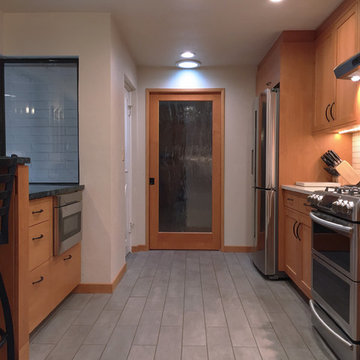
Agate Architecture LCC
Bild på ett mellanstort retro kök, med en integrerad diskho, släta luckor, skåp i mellenmörkt trä, bänkskiva i täljsten, vitt stänkskydd, stänkskydd i keramik, rostfria vitvaror, klinkergolv i keramik och grått golv
Bild på ett mellanstort retro kök, med en integrerad diskho, släta luckor, skåp i mellenmörkt trä, bänkskiva i täljsten, vitt stänkskydd, stänkskydd i keramik, rostfria vitvaror, klinkergolv i keramik och grått golv
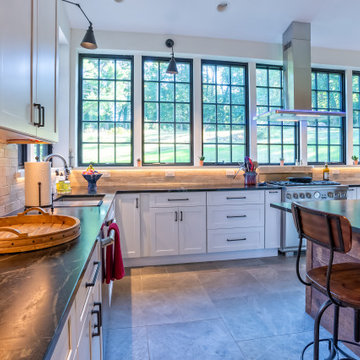
Restored Barn. White Shaker kitchen with rustic reclaimed wood Island. Large casement windows and professional appliances. Hood in front of windows.
Lofted ceilings. Speed oven. Very large porcelain tiles. extra large pendant lights.
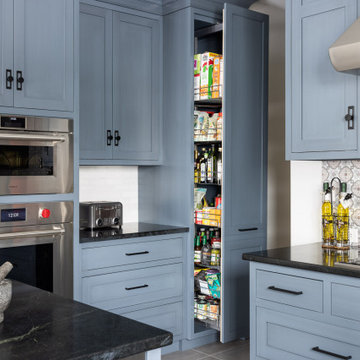
At this turn of the 20th century, home badly needed a new kitchen. An old porch had been partially enclosed, and the old kitchen window opened onto that enclosure, a small stretch of hallway 6 feet wide. The room had little in the way of form or function. The appliances all needed to be replaced, the lighting and flooring were in bad repair and the kitchen itself lacked culinary inspiration.
The client requested a kitchen with modern top-of-the-line cooking appliances, a well-thought-out plan which would include an island, a desk, eating for 6, custom storage, a "cat" corner for the family pet’s food and bowls as well as a drop-dead design aesthetic. Welcome to the Central Av Kitchen.
The old exterior wall was removed and the 6’ hallway was incorporated into the kitchen area providing space for both a table as well as a generous island with seating for three. In lieu of pantry cabinets, a pantry closet was framed to the right of the refrigerator to account for a change in ceiling height. The closet conceals the slope of the old exterior wall.
Additional space for the cooktop credenza was found by extending a wall concealing the basement stairs. Custom-screened marble tile covers the wall behind the induction cooktop. A pot filler faucet is an added convenience becoming very popular with clients who cook. The secondary cooking area adjacent to the cooktop has a single convection wall oven and one of my favorite appliances, a steam oven. This is the one appliance no kitchen should be without.
An immovable corner chase became part of the design supporting a full counter-to-ceiling cabinet for glasses and cups. Dish drawer storage is located below this cabinet, perfect when unloading the dishwasher. Once again, my favorite culinary sink (Franke) and a professional-style faucet (Brizo) add to the chef’s table experience of the kitchen. The refrigerator is a gorgeous 42” french door-styled Sub Zero.
Moving to the island, you will find an under-counter beverage refrigerator, additional storage, and a mixer lift to keep the stand mixer at ready but tucked away. Great for casual dining and ample space for preparing meals, the island is the perfect centerpiece for the kitchen design. A traditional ship lap wood detail was turned on its end to surround the island. The contrasting color and texture of the rustic oak give relief to the smooth painted finish of the kitchen cabinets. The stain color is repeated on the pantry door as well as the family room entrance door to the kitchen.
Near the kitchen table, a desk is located for both recipe research as well as homework. The spare dining chair serves as a desk chair. Open shelves are simultaneously practical and decorative.
Custom storage details include a spice drawer, pull-out pantry, dish drawer, garbage/recycling cabinet, vertical tray storage, utensil, and flatware drawers, and “cat corner” which holds all things kitty related, while keeping the cat dining area out of the main kitchen.
Additional details about the space. The cabinets are a traditional plain inset construction but without visible hinges. Large format “concrete” porcelain floor tiles create a simple canvas for blue-painted cabinets with a black glazed finish. Contemporized matte black hardware provides a beautiful contrast to the cabinet color. The other splash areas are covered in a simple white mottled glazed porcelain subway tile. The “cat corner” which is not visible is realized in distressed black paint with a wood countertop to match the oak on the island.
Another key point is the ceiling height. Taller ceilings allow for taller cabinets but need a strong molding detail to balance the tall cabinet doors. To demonstrate that detail, you will notice a combination of moldings (9” high) and double-paneled doors to overcome a “tower effect” in the space.
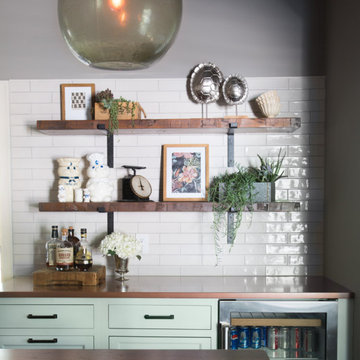
Inspiration för ett mycket stort vintage grå grått kök, med en undermonterad diskho, släta luckor, vita skåp, bänkskiva i täljsten, flerfärgad stänkskydd, stänkskydd i keramik, rostfria vitvaror, klinkergolv i porslin, flera köksöar och grått golv
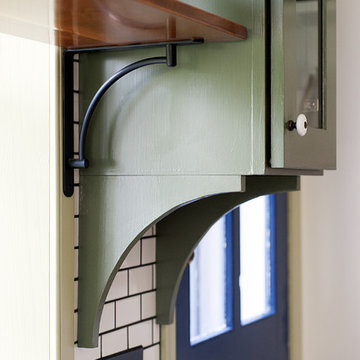
Idéer för ett avskilt, mellanstort eklektiskt u-kök, med en undermonterad diskho, luckor med infälld panel, skåp i mellenmörkt trä, vitt stänkskydd, rostfria vitvaror, en köksö, bänkskiva i täljsten, stänkskydd i tunnelbanekakel, klinkergolv i keramik och grått golv
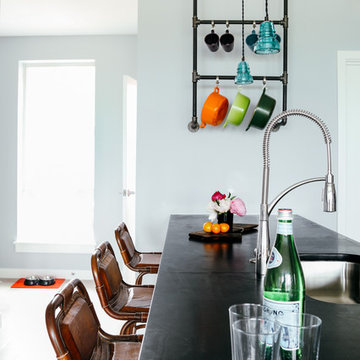
A new construction townhouse on the Eastern Prom in Portland, Maine.
Photos by Justin Levesque
Bild på ett funkis svart svart kök med öppen planlösning, med en undermonterad diskho, bänkskiva i täljsten, en köksö och grått golv
Bild på ett funkis svart svart kök med öppen planlösning, med en undermonterad diskho, bänkskiva i täljsten, en köksö och grått golv
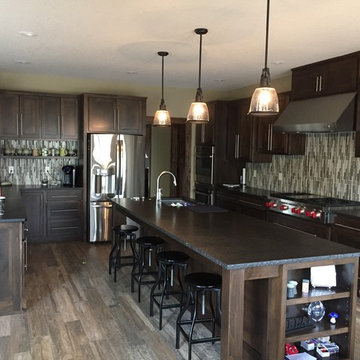
Foto på ett stort funkis svart kök, med en undermonterad diskho, skåp i shakerstil, skåp i mörkt trä, bänkskiva i täljsten, flerfärgad stänkskydd, stänkskydd i stickkakel, rostfria vitvaror, mellanmörkt trägolv, en köksö och grått golv
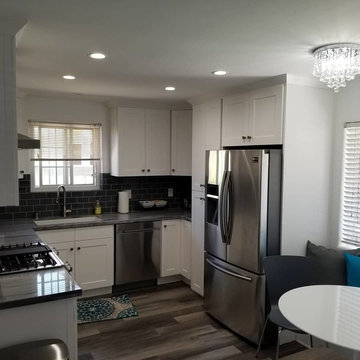
Inredning av ett klassiskt litet grå grått kök, med en undermonterad diskho, skåp i shakerstil, vita skåp, bänkskiva i täljsten, svart stänkskydd, stänkskydd i tunnelbanekakel, rostfria vitvaror och grått golv
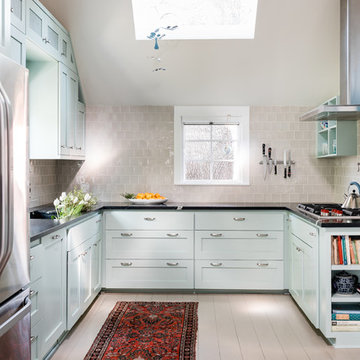
A cute mission style home in downtown Sacramento is home to a couple whose style runs a little more eclectic. We elevated the cabinets to the fullest height of the wall and topped with textured painted mesh lit uppers. We kept the original soapstone counters and redesigned the lower base cabinets for more functionality and a modern aesthetic. All painted surfaces including the wood floors are Farrow and Ball. What makes this space really special? The swing of course!
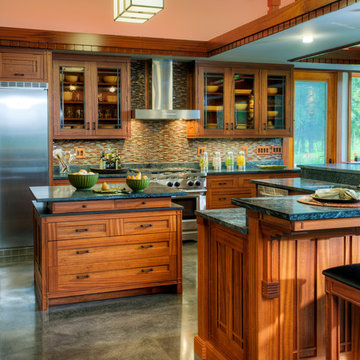
Crown Point Cabinetry
Idéer för att renovera ett stort amerikanskt kök, med en nedsänkt diskho, luckor med infälld panel, skåp i mellenmörkt trä, bänkskiva i täljsten, flerfärgad stänkskydd, stänkskydd i mosaik, vita vitvaror, betonggolv, flera köksöar och grått golv
Idéer för att renovera ett stort amerikanskt kök, med en nedsänkt diskho, luckor med infälld panel, skåp i mellenmörkt trä, bänkskiva i täljsten, flerfärgad stänkskydd, stänkskydd i mosaik, vita vitvaror, betonggolv, flera köksöar och grått golv
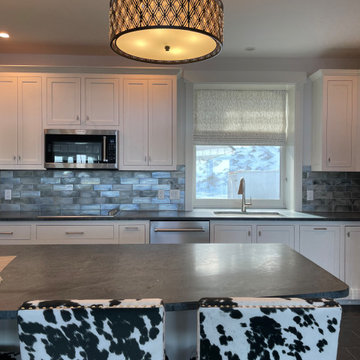
Blending into the surroundings, allowing other pieces in the room to be the focal.
Bild på ett mellanstort funkis svart svart kök, med en integrerad diskho, luckor med infälld panel, vita skåp, bänkskiva i täljsten, flerfärgad stänkskydd, stänkskydd i porslinskakel, rostfria vitvaror, skiffergolv, en köksö och grått golv
Bild på ett mellanstort funkis svart svart kök, med en integrerad diskho, luckor med infälld panel, vita skåp, bänkskiva i täljsten, flerfärgad stänkskydd, stänkskydd i porslinskakel, rostfria vitvaror, skiffergolv, en köksö och grått golv
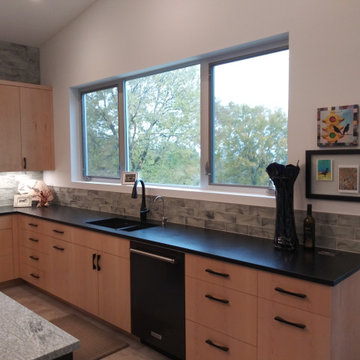
glass tile
Idéer för mellanstora funkis svart kök, med en undermonterad diskho, släta luckor, skåp i ljust trä, bänkskiva i täljsten, grönt stänkskydd, stänkskydd i glaskakel, svarta vitvaror, linoleumgolv, en köksö och grått golv
Idéer för mellanstora funkis svart kök, med en undermonterad diskho, släta luckor, skåp i ljust trä, bänkskiva i täljsten, grönt stänkskydd, stänkskydd i glaskakel, svarta vitvaror, linoleumgolv, en köksö och grått golv
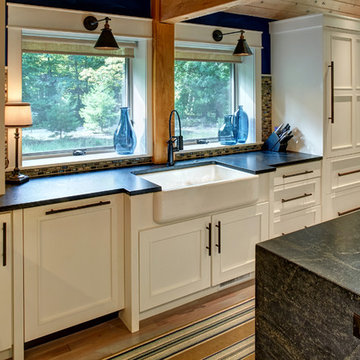
Eclectic industrial craftsman- glazed gray cherry floors, white flat panel cabinetry- remodel- Formerly Cherry cabinetry, Terricota floors and pumpkin colored Adobe walls
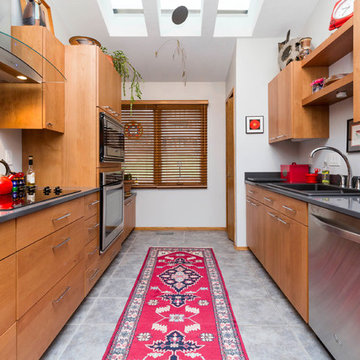
This complete kitchen remodel is modern with an eccentric flair. It is filled with high-end upgrades and sleek finishes.
Exempel på ett stort modernt kök, med en nedsänkt diskho, släta luckor, skåp i ljust trä, bänkskiva i täljsten, grått stänkskydd, stänkskydd i stenkakel, rostfria vitvaror, klinkergolv i porslin, en halv köksö och grått golv
Exempel på ett stort modernt kök, med en nedsänkt diskho, släta luckor, skåp i ljust trä, bänkskiva i täljsten, grått stänkskydd, stänkskydd i stenkakel, rostfria vitvaror, klinkergolv i porslin, en halv köksö och grått golv
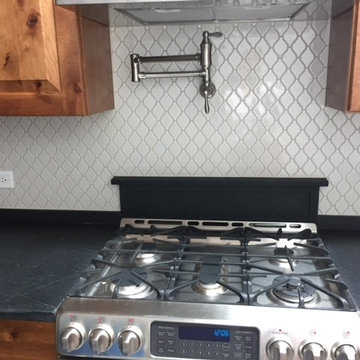
Idéer för att renovera ett avskilt, mellanstort funkis svart svart parallellkök, med en rustik diskho, luckor med upphöjd panel, skåp i mörkt trä, bänkskiva i täljsten, vitt stänkskydd, stänkskydd i mosaik, rostfria vitvaror, klinkergolv i keramik och grått golv
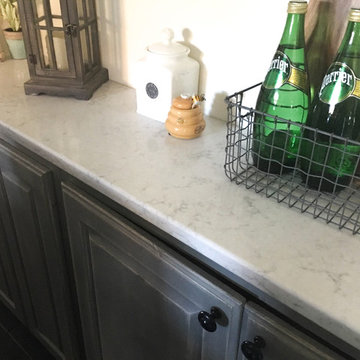
Inspiration för ett mellanstort funkis l-kök, med luckor med upphöjd panel, grå skåp, bänkskiva i täljsten, vitt stänkskydd, stänkskydd i tunnelbanekakel, integrerade vitvaror, en köksö, skiffergolv och grått golv
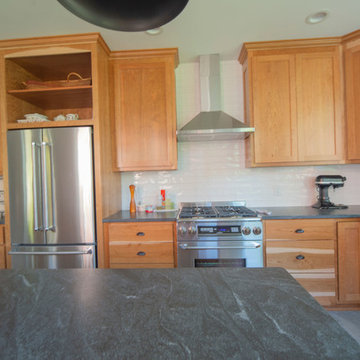
Caitlin Funkhouser Photography
Modern inredning av ett avskilt, mellanstort svart svart u-kök, med en undermonterad diskho, skåp i shakerstil, skåp i mellenmörkt trä, bänkskiva i täljsten, vitt stänkskydd, stänkskydd i porslinskakel, rostfria vitvaror, klinkergolv i porslin, en köksö och grått golv
Modern inredning av ett avskilt, mellanstort svart svart u-kök, med en undermonterad diskho, skåp i shakerstil, skåp i mellenmörkt trä, bänkskiva i täljsten, vitt stänkskydd, stänkskydd i porslinskakel, rostfria vitvaror, klinkergolv i porslin, en köksö och grått golv
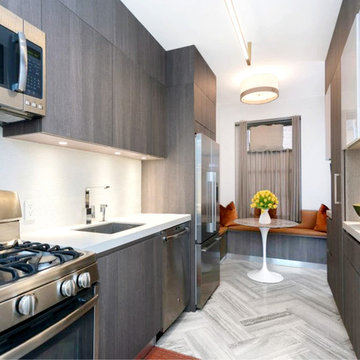
A sleek galley kitchen with a custom brass light fixture, stainless steel appliances, and a built-in banquette upholstered in soil, mildew and stain resistant fabrics.
614 foton på kök, med bänkskiva i täljsten och grått golv
5