2 213 foton på kök, med bänkskiva i täljsten och grått stänkskydd
Sortera efter:
Budget
Sortera efter:Populärt i dag
181 - 200 av 2 213 foton
Artikel 1 av 3
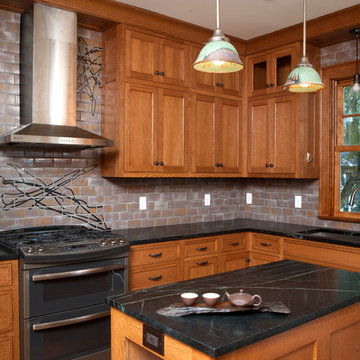
Inredning av ett asiatiskt avskilt, mellanstort l-kök, med en undermonterad diskho, luckor med upphöjd panel, skåp i mellenmörkt trä, bänkskiva i täljsten, grått stänkskydd, stänkskydd i keramik, rostfria vitvaror och en köksö
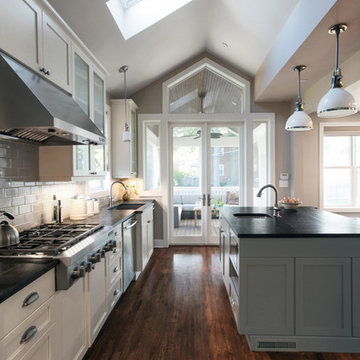
EnviroHomeDesign LLC
Inspiration för ett mellanstort funkis linjärt kök med öppen planlösning, med en rustik diskho, luckor med infälld panel, grå skåp, bänkskiva i täljsten, grått stänkskydd, stänkskydd i tunnelbanekakel, rostfria vitvaror, mörkt trägolv och en köksö
Inspiration för ett mellanstort funkis linjärt kök med öppen planlösning, med en rustik diskho, luckor med infälld panel, grå skåp, bänkskiva i täljsten, grått stänkskydd, stänkskydd i tunnelbanekakel, rostfria vitvaror, mörkt trägolv och en köksö
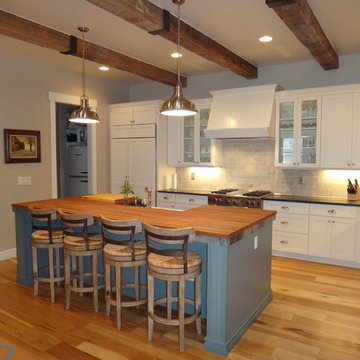
Foto på ett avskilt, mellanstort lantligt u-kök, med en rustik diskho, skåp i shakerstil, blå skåp, bänkskiva i täljsten, grått stänkskydd, stänkskydd i stenkakel, integrerade vitvaror, ljust trägolv och en köksö
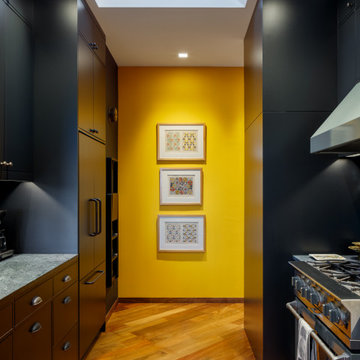
Kitchen is Center
In our design to combine the apartments, we centered the kitchen - making it a dividing line between private and public space; vastly expanding the storage and work surface area. We discovered an existing unused roof penetration to run a duct to vent out a powerful kitchen hood.
The original bathroom skylight now illuminates the central kitchen space. Without changing the standard skylight size, we gave it architectural scale by carving out the ceiling to maximize daylight.
Light now dances off the vaulted, sculptural angles of the ceiling to bathe the entire space in natural light.
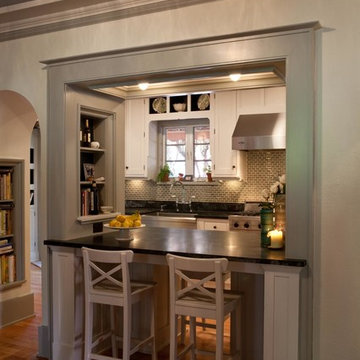
JCA Photography
Inspiration för avskilda, mellanstora klassiska parallellkök, med en rustik diskho, skåp i shakerstil, vita skåp, bänkskiva i täljsten, grått stänkskydd, stänkskydd i glaskakel, rostfria vitvaror och ljust trägolv
Inspiration för avskilda, mellanstora klassiska parallellkök, med en rustik diskho, skåp i shakerstil, vita skåp, bänkskiva i täljsten, grått stänkskydd, stänkskydd i glaskakel, rostfria vitvaror och ljust trägolv
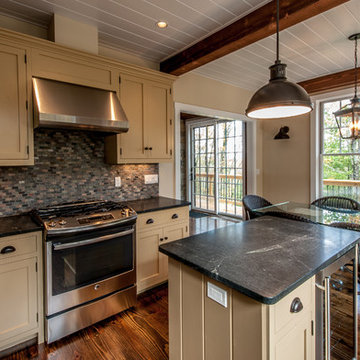
Barn House Kitchen/Dining Room
Yankee Barn Homes
Stephanie Martin
Northpeak Design
Bild på ett mellanstort lantligt kök, med en undermonterad diskho, luckor med infälld panel, beige skåp, bänkskiva i täljsten, grått stänkskydd, stänkskydd i stenkakel, rostfria vitvaror, mörkt trägolv och en köksö
Bild på ett mellanstort lantligt kök, med en undermonterad diskho, luckor med infälld panel, beige skåp, bänkskiva i täljsten, grått stänkskydd, stänkskydd i stenkakel, rostfria vitvaror, mörkt trägolv och en köksö
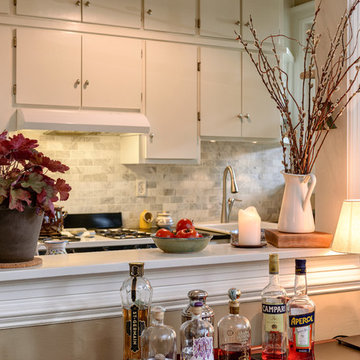
Some spaces are best understood before and after. Our Carytown Kitchen project demonstrates how a small space can be transformed for minimal expense.
First and foremost was maximizing space. With only 9 sf of built-in counter space we understood these work surfaces needed to be kept free of small appliances and clutter - and that meant extra storage. The introduction of high wall cabinets provides much needed storage for occasional use equipment and helps keep everything dust-free in the process.
Photograph by Stephen Barling.
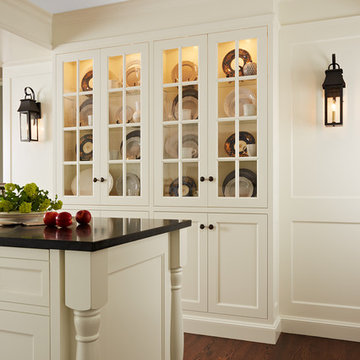
Custom cabinetry, soapstone countertops, Pratt & Larson subway tile, Urban Electric Co lanterns, Sub-Zero & Wolf appliances, Rocky Mountain hardware, Rohl bridge faucet
Designed by Rosemary Merrill
Photography by Susan Gilmore
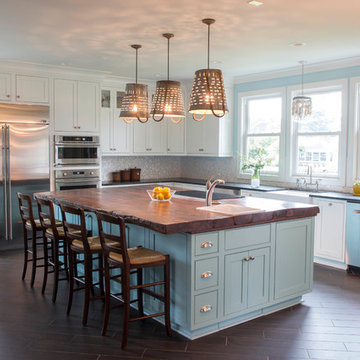
Ramone Photography
Idéer för att renovera ett stort maritimt svart svart kök, med en rustik diskho, luckor med profilerade fronter, blå skåp, rostfria vitvaror, mörkt trägolv, en köksö, bänkskiva i täljsten, grått stänkskydd, stänkskydd i mosaik och brunt golv
Idéer för att renovera ett stort maritimt svart svart kök, med en rustik diskho, luckor med profilerade fronter, blå skåp, rostfria vitvaror, mörkt trägolv, en köksö, bänkskiva i täljsten, grått stänkskydd, stänkskydd i mosaik och brunt golv
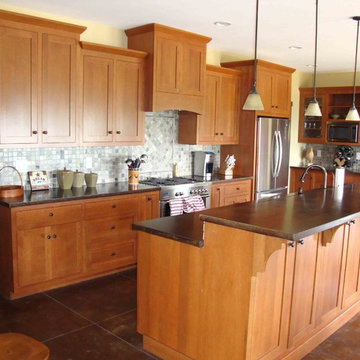
This open kitchen is made with quartersawn white oak cabinetry, and stained to match the owner's antique family-heirloom hutch just visible on the left. Home designed and built by Timber Ridge Craftsmen, Inc. Smith Mountain Lake, Virginia.
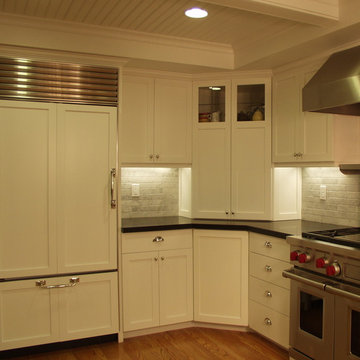
Appliances were paneled where applicable to complete the built-in feeling for the Kitchen. Leaded glass accents the corner hutch style cabinet that also serves as an appliance garage.
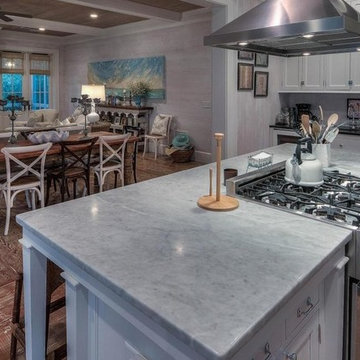
Maritim inredning av ett stort kök, med en rustik diskho, skåp i shakerstil, vita skåp, bänkskiva i täljsten, grått stänkskydd, rostfria vitvaror, mörkt trägolv och en köksö
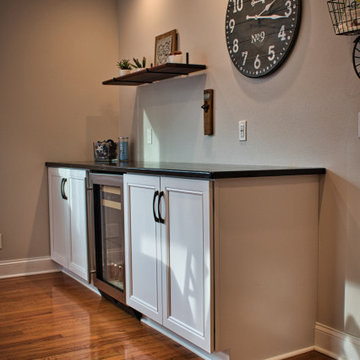
The dry bar provides beverage storage under counter, and additional counter space near the Dining table.
Foto på ett mellanstort vintage svart linjärt kök och matrum, med luckor med infälld panel, vita skåp, bänkskiva i täljsten, grått stänkskydd, rostfria vitvaror, mellanmörkt trägolv, en köksö och brunt golv
Foto på ett mellanstort vintage svart linjärt kök och matrum, med luckor med infälld panel, vita skåp, bänkskiva i täljsten, grått stänkskydd, rostfria vitvaror, mellanmörkt trägolv, en köksö och brunt golv
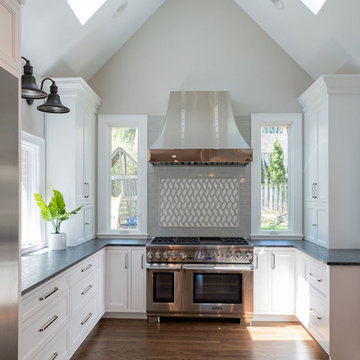
Inspiration för ett stort lantligt svart svart kök, med en undermonterad diskho, luckor med infälld panel, vita skåp, bänkskiva i täljsten, grått stänkskydd, stänkskydd i keramik, rostfria vitvaror, mörkt trägolv, en köksö och brunt golv
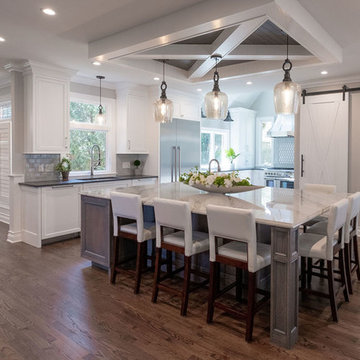
Idéer för ett stort lantligt svart kök, med mörkt trägolv, brunt golv, en undermonterad diskho, rostfria vitvaror, stänkskydd i keramik, luckor med infälld panel, vita skåp, bänkskiva i täljsten, grått stänkskydd och en köksö
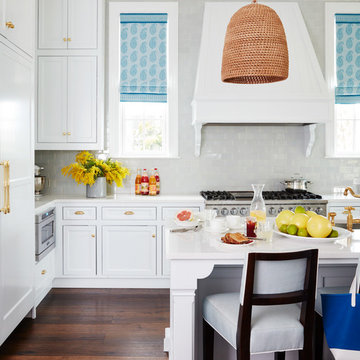
Bild på ett stort vintage kök, med luckor med profilerade fronter, vita skåp, bänkskiva i täljsten, grått stänkskydd, stänkskydd i stenkakel, rostfria vitvaror, mörkt trägolv, en köksö, brunt golv och en undermonterad diskho
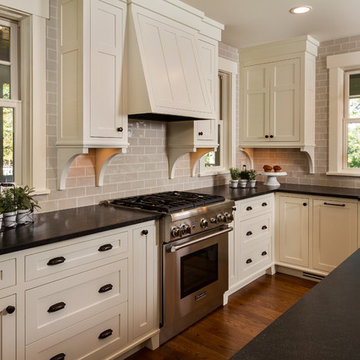
Inredning av ett lantligt avskilt, stort svart svart l-kök, med en rustik diskho, skåp i shakerstil, vita skåp, bänkskiva i täljsten, grått stänkskydd, stänkskydd i tunnelbanekakel, rostfria vitvaror, mellanmörkt trägolv, en köksö och brunt golv
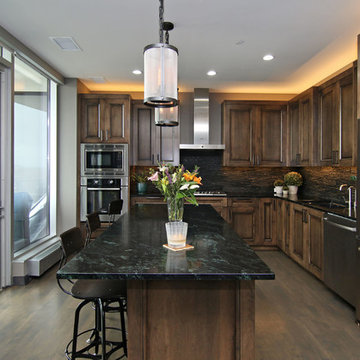
Brandon Rowell Photography
Bild på ett mellanstort vintage kök, med en undermonterad diskho, bänkskiva i täljsten, grått stänkskydd, stänkskydd i stenkakel, rostfria vitvaror, en köksö, skåp i shakerstil, skåp i mörkt trä och mörkt trägolv
Bild på ett mellanstort vintage kök, med en undermonterad diskho, bänkskiva i täljsten, grått stänkskydd, stänkskydd i stenkakel, rostfria vitvaror, en köksö, skåp i shakerstil, skåp i mörkt trä och mörkt trägolv
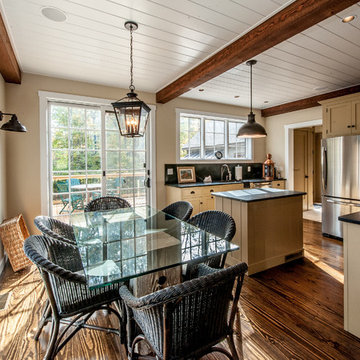
Farmhouse style post and beam kitchen with Crown Point Cabinetry and GE Appliances
Yankee Barn Homes
Stephanie Martin
Northpeak Design
Exempel på ett mellanstort lantligt kök, med en undermonterad diskho, luckor med infälld panel, beige skåp, bänkskiva i täljsten, grått stänkskydd, stänkskydd i stenkakel, rostfria vitvaror, mörkt trägolv och en köksö
Exempel på ett mellanstort lantligt kök, med en undermonterad diskho, luckor med infälld panel, beige skåp, bänkskiva i täljsten, grått stänkskydd, stänkskydd i stenkakel, rostfria vitvaror, mörkt trägolv och en köksö
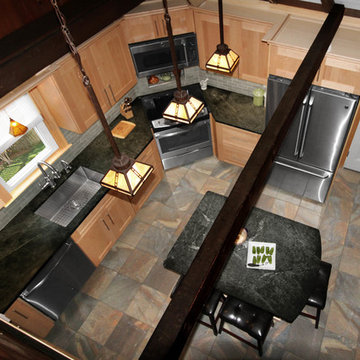
This kitchen had not been renovated since the salt box colonial house was built in the 1960’s. The new owner felt it was time for a complete refresh with some traditional details and adding in the owner’s contemporary tastes.
At initial observation, we determined the house had good bones; including high ceilings and abundant natural light from a double-hung window and three skylights overhead recently installed by our client. Mixing the homeowners desires required the skillful eyes of Cathy and Ed from Renovisions. The original kitchen had dark stained, worn cabinets, in-adequate lighting and a non-functional coat closet off the kitchen space. In order to achieve a true transitional look, Renovisions incorporated classic details with subtle, simple and cleaner line touches. For example, the backsplash mix of honed and polished 2” x 3” stone-look subway tile is outlined in brushed stainless steel strips creating an edgy feel, especially at the niche above the range. Removing the existing wall that shared the coat closet opened up the kitchen to allow adding an island for seating and entertaining guests.
We chose natural maple, shaker style flat panel cabinetry with longer stainless steel pulls instead of knobs, keeping in line with the clients desire for a sleeker design. This kitchen had to be gutted to accommodate the new layout featuring an island with pull-out trash and recycling and deeper drawers for utensils. Spatial constraints were top of mind and incorporating a convection microwave above the slide-in range made the most sense. Our client was thrilled with the ability to bake, broil and microwave from GE’s advantium oven – how convenient! A custom pull-out cabinet was built for his extensive array of spices and oils. The sink base cabinet provides plenty of area for the large rectangular stainless steel sink, single-lever multi-sprayer faucet and matching filtered water dispenser faucet. The natural, yet sleek green soapstone countertop with distinct white veining created a dynamic visual and principal focal point for the now open space.
While oak wood flooring existed in the entire first floor, as an added element of color and interest we installed multi-color slate-look porcelain tiles in the kitchen area. We also installed a fully programmable floor heating system for those chilly New England days. Overall, out client was thrilled with his Mission Transition.
2 213 foton på kök, med bänkskiva i täljsten och grått stänkskydd
10