838 foton på kök, med bänkskiva i täljsten och grönt stänkskydd
Sortera efter:
Budget
Sortera efter:Populärt i dag
21 - 40 av 838 foton
Artikel 1 av 3

Designed as a prominent display of Architecture, Elk Ridge Lodge stands firmly upon a ridge high atop the Spanish Peaks Club in Big Sky, Montana. Designed around a number of principles; sense of presence, quality of detail, and durability, the monumental home serves as a Montana Legacy home for the family.
Throughout the design process, the height of the home to its relationship on the ridge it sits, was recognized the as one of the design challenges. Techniques such as terracing roof lines, stretching horizontal stone patios out and strategically placed landscaping; all were used to help tuck the mass into its setting. Earthy colored and rustic exterior materials were chosen to offer a western lodge like architectural aesthetic. Dry stack parkitecture stone bases that gradually decrease in scale as they rise up portray a firm foundation for the home to sit on. Historic wood planking with sanded chink joints, horizontal siding with exposed vertical studs on the exterior, and metal accents comprise the remainder of the structures skin. Wood timbers, outriggers and cedar logs work together to create diversity and focal points throughout the exterior elevations. Windows and doors were discussed in depth about type, species and texture and ultimately all wood, wire brushed cedar windows were the final selection to enhance the "elegant ranch" feel. A number of exterior decks and patios increase the connectivity of the interior to the exterior and take full advantage of the views that virtually surround this home.
Upon entering the home you are encased by massive stone piers and angled cedar columns on either side that support an overhead rail bridge spanning the width of the great room, all framing the spectacular view to the Spanish Peaks Mountain Range in the distance. The layout of the home is an open concept with the Kitchen, Great Room, Den, and key circulation paths, as well as certain elements of the upper level open to the spaces below. The kitchen was designed to serve as an extension of the great room, constantly connecting users of both spaces, while the Dining room is still adjacent, it was preferred as a more dedicated space for more formal family meals.
There are numerous detailed elements throughout the interior of the home such as the "rail" bridge ornamented with heavy peened black steel, wire brushed wood to match the windows and doors, and cannon ball newel post caps. Crossing the bridge offers a unique perspective of the Great Room with the massive cedar log columns, the truss work overhead bound by steel straps, and the large windows facing towards the Spanish Peaks. As you experience the spaces you will recognize massive timbers crowning the ceilings with wood planking or plaster between, Roman groin vaults, massive stones and fireboxes creating distinct center pieces for certain rooms, and clerestory windows that aid with natural lighting and create exciting movement throughout the space with light and shadow.

The island centers the kitchen and provides plenty of storage in front while hiding the trash/recycling center and freezer drawers in back. Constructed of quartersawn white oak harvested in Chester County Pennsylvania.
Gary Arthurs

Idéer för ett stort klassiskt svart kök, med en rustik diskho, luckor med infälld panel, gröna skåp, bänkskiva i täljsten, grönt stänkskydd, rostfria vitvaror, mörkt trägolv, en köksö och brunt golv

Photo by Helen Norman, Styling by Charlotte Safavi
Foto på ett stort lantligt grön kök, med en undermonterad diskho, skåp i shakerstil, skåp i ljust trä, bänkskiva i täljsten, grönt stänkskydd, stänkskydd i sten, rostfria vitvaror, ljust trägolv och en köksö
Foto på ett stort lantligt grön kök, med en undermonterad diskho, skåp i shakerstil, skåp i ljust trä, bänkskiva i täljsten, grönt stänkskydd, stänkskydd i sten, rostfria vitvaror, ljust trägolv och en köksö

The wood used for the cabinetry was passed through a steel comb roller on a belt planer to give it a rugged but smooth texture expressing the wood grain and reminiscence of tree bark.
-The industrial looking metal dining table on wheels reflects the outdoor light brightening the space and enhancing the informal feel of a fun home. The Oxgut chairs with rolls are made with recycled fire-hoses!
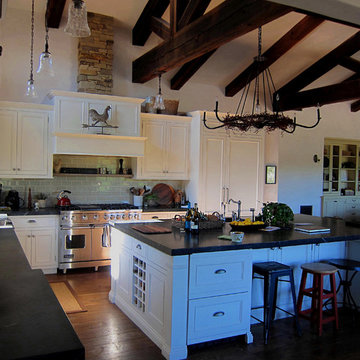
Design Consultant Jeff Doubét is the author of Creating Spanish Style Homes: Before & After – Techniques – Designs – Insights. The 240 page “Design Consultation in a Book” is now available. Please visit SantaBarbaraHomeDesigner.com for more info.
Jeff Doubét specializes in Santa Barbara style home and landscape designs. To learn more info about the variety of custom design services I offer, please visit SantaBarbaraHomeDesigner.com
Jeff Doubét is the Founder of Santa Barbara Home Design - a design studio based in Santa Barbara, California USA.

Ryan Dausch
Bild på ett stort funkis l-kök, med släta luckor, blå skåp, en halv köksö, en undermonterad diskho, grönt stänkskydd, stänkskydd i tunnelbanekakel, rostfria vitvaror, grått golv, bänkskiva i täljsten och klinkergolv i porslin
Bild på ett stort funkis l-kök, med släta luckor, blå skåp, en halv köksö, en undermonterad diskho, grönt stänkskydd, stänkskydd i tunnelbanekakel, rostfria vitvaror, grått golv, bänkskiva i täljsten och klinkergolv i porslin
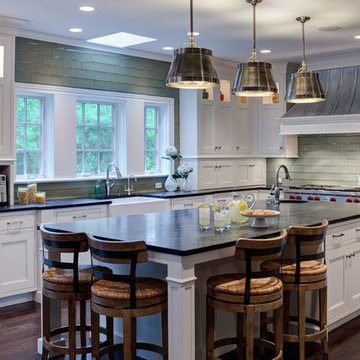
Ample amounts of storage were designed at lower heights to accommodate this petite family while colorful vases inserted behind glass doors were showcased at higher, less used ceiling heights. This combination married functionality with beauty seamlessly.
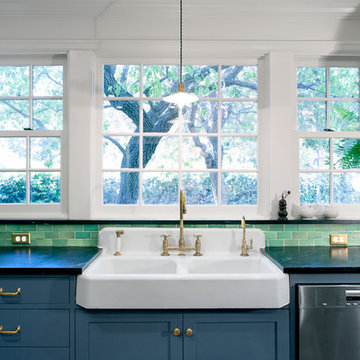
Lee Manning Photography
Idéer för ett mellanstort lantligt kök, med en rustik diskho, skåp i shakerstil, grå skåp, bänkskiva i täljsten, grönt stänkskydd, stänkskydd i keramik, rostfria vitvaror, mellanmörkt trägolv och en köksö
Idéer för ett mellanstort lantligt kök, med en rustik diskho, skåp i shakerstil, grå skåp, bänkskiva i täljsten, grönt stänkskydd, stänkskydd i keramik, rostfria vitvaror, mellanmörkt trägolv och en köksö
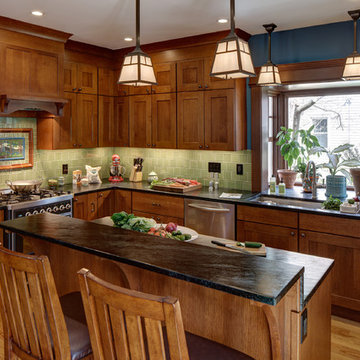
Wing Wong/Memories TTL
Inspiration för ett stort amerikanskt kök och matrum, med en undermonterad diskho, skåp i shakerstil, skåp i mellenmörkt trä, bänkskiva i täljsten, grönt stänkskydd, stänkskydd i keramik, rostfria vitvaror, mellanmörkt trägolv och en köksö
Inspiration för ett stort amerikanskt kök och matrum, med en undermonterad diskho, skåp i shakerstil, skåp i mellenmörkt trä, bänkskiva i täljsten, grönt stänkskydd, stänkskydd i keramik, rostfria vitvaror, mellanmörkt trägolv och en köksö
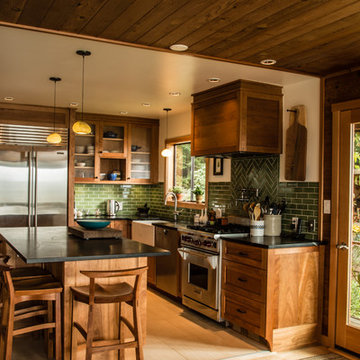
Kris Krug
Inspiration för små lantliga kök, med en rustik diskho, skåp i shakerstil, skåp i mellenmörkt trä, bänkskiva i täljsten, grönt stänkskydd, stänkskydd i tunnelbanekakel, rostfria vitvaror, en köksö, klinkergolv i porslin och beiget golv
Inspiration för små lantliga kök, med en rustik diskho, skåp i shakerstil, skåp i mellenmörkt trä, bänkskiva i täljsten, grönt stänkskydd, stänkskydd i tunnelbanekakel, rostfria vitvaror, en köksö, klinkergolv i porslin och beiget golv

The kitchen is kept simple, with a single wall for cooktop and ovens, and an island with main sink and seating for six. Soapstone countertops, metal lanterns and traditional white cabinetry assist the relaxed country feel.
Photo by Mary Ellen Hendricks
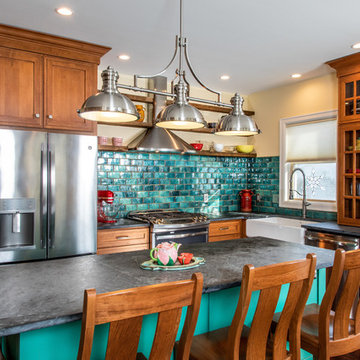
Bertch Kitchen Plus Cabinets
*Door style: DISTRICT
Wood Species: ALDER
Finish: FAWN MATTE
*The island is a CUSTOM PAINT COLOR called JARGON JADE MATTE sw6753
*The tile backsplash is also a custom order 3" x 6" WINSLOW WALL SIZE IN POTTER'S LOFT COLOR; JADE GREEN

This craftsman kitchen borrows natural elements from architect and design icon, Frank Lloyd Wright. A slate backsplash, soapstone counters, and wood cabinetry is a perfect throwback to midcentury design.
What ties this kitchen to present day design are elements such as stainless steel appliances and smart and hidden storage. This kitchen takes advantage of every nook and cranny to provide extra storage for pantry items and cookware.
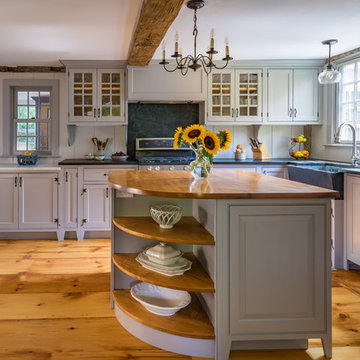
Eric Roth Photography
Bild på ett stort lantligt kök, med en rustik diskho, luckor med infälld panel, grå skåp, bänkskiva i täljsten, grönt stänkskydd, rostfria vitvaror, mellanmörkt trägolv, en köksö och stänkskydd i sten
Bild på ett stort lantligt kök, med en rustik diskho, luckor med infälld panel, grå skåp, bänkskiva i täljsten, grönt stänkskydd, rostfria vitvaror, mellanmörkt trägolv, en köksö och stänkskydd i sten
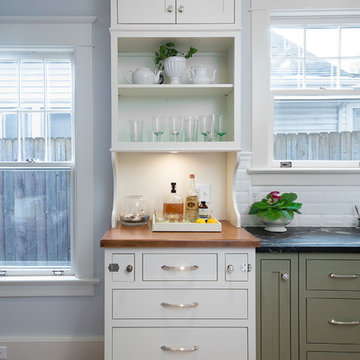
Inspiration för mellanstora klassiska kök, med en undermonterad diskho, skåp i shakerstil, vita skåp, bänkskiva i täljsten, grönt stänkskydd, stänkskydd i tunnelbanekakel, integrerade vitvaror och mellanmörkt trägolv

One of our clients' goals from the start was a "cozy kitchen" within a modern space. The kitchen is warmed exposed beam and wood stained beadboard ceiling. The floor is 6" white oak.
Our clients looked for an antique island but found none that could support the custom marble top. Ultimately this was a commissioned custom piece.
The kitchen also features double ovens, floating open shelving, and three types of lighting features: recessed, track lighting, and drop pendants.
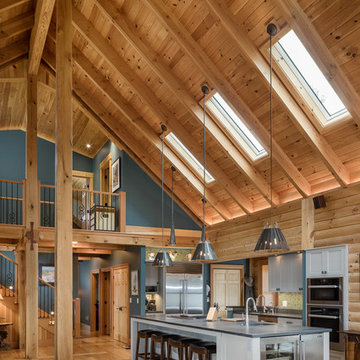
Stina Booth
Idéer för ett mycket stort rustikt kök med öppen planlösning, med luckor med infälld panel, gröna skåp, bänkskiva i täljsten, grönt stänkskydd, rostfria vitvaror, ljust trägolv och en köksö
Idéer för ett mycket stort rustikt kök med öppen planlösning, med luckor med infälld panel, gröna skåp, bänkskiva i täljsten, grönt stänkskydd, rostfria vitvaror, ljust trägolv och en köksö
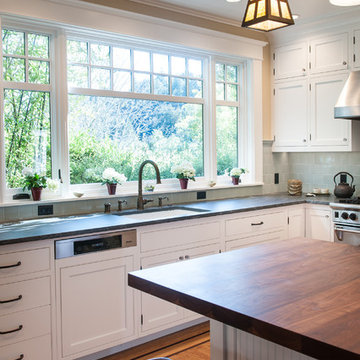
Exempel på ett litet klassiskt kök, med en enkel diskho, luckor med profilerade fronter, vita skåp, bänkskiva i täljsten, grönt stänkskydd, stänkskydd i keramik, vita vitvaror, ljust trägolv och en köksö
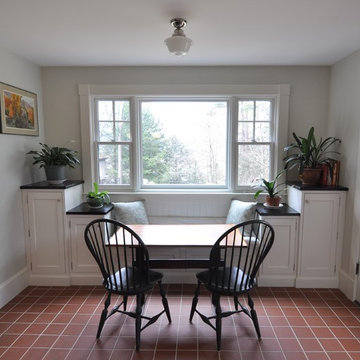
Erica M Smith CMKBD CAPS
Idéer för avskilda vintage kök, med en rustik diskho, luckor med profilerade fronter, vita skåp, bänkskiva i täljsten, grönt stänkskydd, stänkskydd i keramik, rostfria vitvaror, klinkergolv i terrakotta och en köksö
Idéer för avskilda vintage kök, med en rustik diskho, luckor med profilerade fronter, vita skåp, bänkskiva i täljsten, grönt stänkskydd, stänkskydd i keramik, rostfria vitvaror, klinkergolv i terrakotta och en köksö
838 foton på kök, med bänkskiva i täljsten och grönt stänkskydd
2