3 132 foton på kök, med bänkskiva i täljsten och stänkskydd i keramik
Sortera efter:
Budget
Sortera efter:Populärt i dag
121 - 140 av 3 132 foton
Artikel 1 av 3
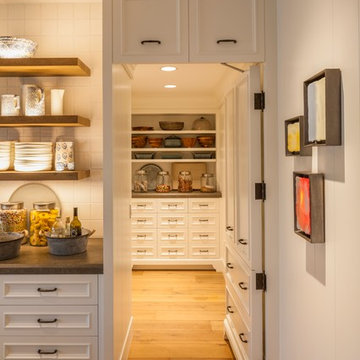
Exempel på ett modernt kök, med luckor med infälld panel, vita skåp, bänkskiva i täljsten, vitt stänkskydd, stänkskydd i keramik och mellanmörkt trägolv
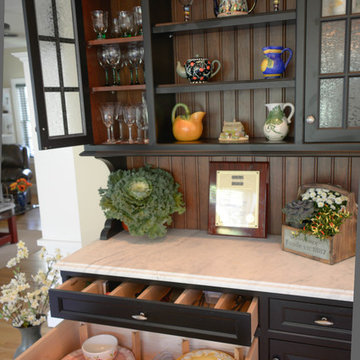
Working within a set of constraints, whether of space or budget, challenges my creativity and leads to a beautiful end result. The old kitchen used the space very poorly. The intent was just to replace the countertop. But once we investigated, the inferior cabinets needed replacing, too, so a rethink of space usage created a small and stylish kitchen of lasting quality.

Inspiration för mellanstora klassiska svart kök, med en undermonterad diskho, skåp i shakerstil, blå skåp, bänkskiva i täljsten, vitt stänkskydd, stänkskydd i keramik, integrerade vitvaror, betonggolv, en köksö och vitt golv
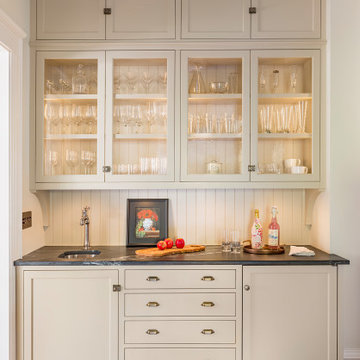
Previously filled with shallow pantry cabinetry, this transition space between the dining room and kitchen was reimagined as a bar area perfect for entertaining and complete with a sink and under-counter beverage fridge.
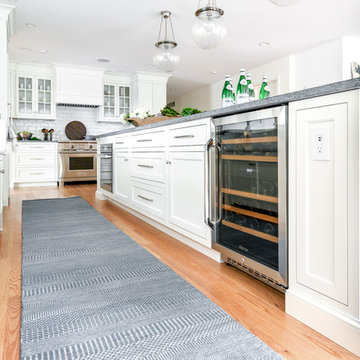
Inredning av ett klassiskt stort grå grått kök, med en rustik diskho, släta luckor, vita skåp, bänkskiva i täljsten, vitt stänkskydd, stänkskydd i keramik, integrerade vitvaror, ljust trägolv och en köksö
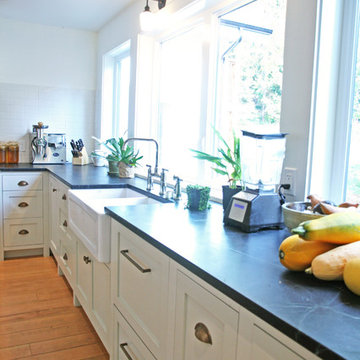
Elizabeth Fitzzaland
Inspiration för mellanstora lantliga grått kök, med en rustik diskho, skåp i shakerstil, beige skåp, bänkskiva i täljsten, vitt stänkskydd, stänkskydd i keramik, rostfria vitvaror, ljust trägolv, en köksö och beiget golv
Inspiration för mellanstora lantliga grått kök, med en rustik diskho, skåp i shakerstil, beige skåp, bänkskiva i täljsten, vitt stänkskydd, stänkskydd i keramik, rostfria vitvaror, ljust trägolv, en köksö och beiget golv
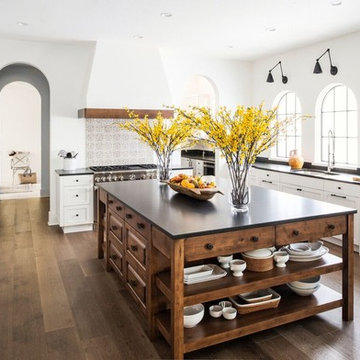
Inspiration för ett avskilt, stort medelhavsstil svart svart l-kök, med en undermonterad diskho, skåp i shakerstil, vita skåp, bänkskiva i täljsten, flerfärgad stänkskydd, stänkskydd i keramik, integrerade vitvaror, mörkt trägolv, en köksö och brunt golv
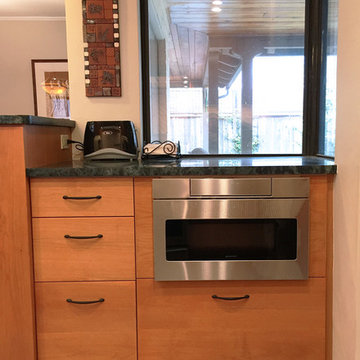
Agate Architecture LCC
Inspiration för ett mellanstort 60 tals kök, med en integrerad diskho, släta luckor, skåp i mellenmörkt trä, bänkskiva i täljsten, vitt stänkskydd, stänkskydd i keramik, rostfria vitvaror, klinkergolv i keramik och grått golv
Inspiration för ett mellanstort 60 tals kök, med en integrerad diskho, släta luckor, skåp i mellenmörkt trä, bänkskiva i täljsten, vitt stänkskydd, stänkskydd i keramik, rostfria vitvaror, klinkergolv i keramik och grått golv
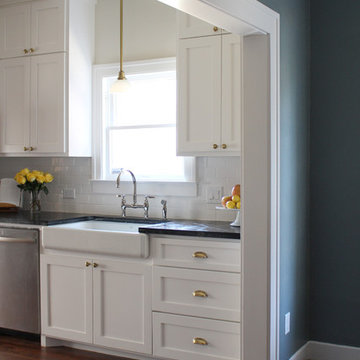
Beautiful 1936 Cottage Kitchen remodel. This kitchen maintains the character of the home with modern updates and chic style.
Bild på ett mellanstort amerikanskt kök, med en rustik diskho, skåp i shakerstil, vita skåp, bänkskiva i täljsten, vitt stänkskydd, stänkskydd i keramik, rostfria vitvaror, mellanmörkt trägolv och en halv köksö
Bild på ett mellanstort amerikanskt kök, med en rustik diskho, skåp i shakerstil, vita skåp, bänkskiva i täljsten, vitt stänkskydd, stänkskydd i keramik, rostfria vitvaror, mellanmörkt trägolv och en halv köksö
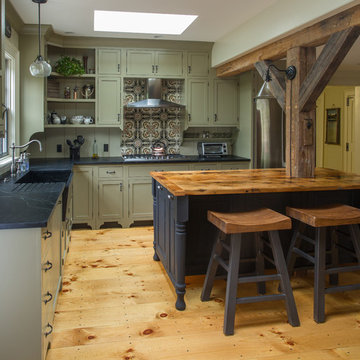
The rustic 1790 Garvin-Weeks Farmstead is a beautiful farmhouse with Georgian and Victorian period rooms as well as a craftsman style addition from the early 1900s. The original house was from the late 18th century, and the barn structure shortly after that. The client desired architectural styles for her new master suite, revamped kitchen, and family room, that paid close attention to the individual eras of the home. The master suite uses antique furniture from the Georgian era, and the floral wallpaper uses stencils from an original vintage piece. The kitchen and family room are classic farmhouse style, and even use timbers and rafters from the original barn structure. The expansive kitchen island uses reclaimed wood, as does the dining table. The custom cabinetry, milk paint, hand-painted tiles, soapstone sink, and marble baking top are other important elements to the space. The historic home now shines.
Eric Roth
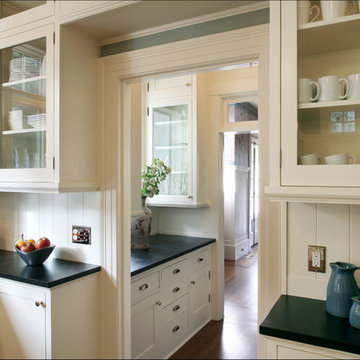
New cabinetry in the kitchen was crafted to closely match the originals in the butler's pantry, which connects the kitchen and dining room. - Photo Art Portraits

It is not uncommon for down2earth interior design to be tasked with the challenge of combining an existing kitchen and dining room into one open space that is great for communal cooking and entertaining. But what happens when that request is only the beginning? In this kitchen, our clients had big dreams for their space that went well beyond opening up the plan and included flow, organization, a timeless aesthetic, and partnering with local vendors.
Although the family wanted all the modern conveniences afforded them by a total kitchen renovation, they also wanted it to look timeless and fit in with the aesthetic of their 100 year old home. So all design decisions were made with an eye towards timelessness, from the profile of the cabinet doors, to the handmade backsplash tiles, to the choice of soapstone for countertops, which is a beautiful material that is naturally heat resistant. The soapstone was strategically positioned so that the most stunning veins would be on display across the island top and on the wall behind the cooktop. Even the green color of the cabinet, and the subtle green-greys of the trim were specifically chosen for their softness so they will not look stark or trendy in this classic home.
To address issues of flow, the clients really analyzed how they cook, entertain, and eat. We went well beyond the typical “kitchen triangle” to make sure all the hot spots of the kitchen were in the most functional locations within the space. Once we located the “big moves” we really dug down into the details. Some noteworthy ones include a whole wall of deep pantries with pull outs so all food storage is in one place, knives stored in a drawer right over the cutting boards, trash located right behind the sink, and pots, pans, cookie sheets located right by the oven, and a pullout for the Kitchenaid mixer. There are also pullouts that serve as dedicated storage next to the oven for oils, spices, and utensils, and a microwave located in the island which will facilitate aging in place if that becomes an objective in the future. A broom and cleaning supply storage closet at the top of the basement stairs coordinates with the kitchen cabinets so it will look nice if on view, or it can be hidden behind barn doors that tuck just a bit behind the oven. Storage for platters and a bar are located near the dining room so they will be on hand for entertaining.
As a couple deeply invested in their local community, it was important to the homeowners to work with as many local vendors as possible. From flooring to woodwork to tile to countertops, choosing the right materials to make this project come together was a real collaborative effort. Their close community connections also inspired these empty nesters to stay in their home and update it to their needs, rather than relocating. The space can now accommodate their growing family that might consist of children’s spouses, grandkids, and furry friends alike.

Bild på ett mellanstort lantligt grå grått kök, med en rustik diskho, skåp i shakerstil, skåp i mellenmörkt trä, bänkskiva i täljsten, vitt stänkskydd, stänkskydd i keramik, rostfria vitvaror, mellanmörkt trägolv, en köksö och brunt golv
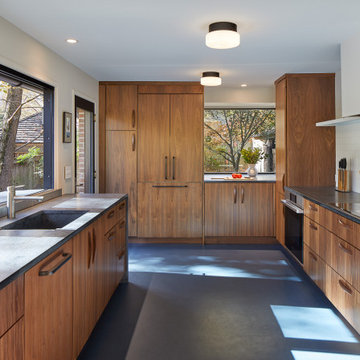
Inspiration för 50 tals grått kök, med en integrerad diskho, släta luckor, skåp i mellenmörkt trä, bänkskiva i täljsten, vitt stänkskydd, stänkskydd i keramik, rostfria vitvaror, linoleumgolv och blått golv
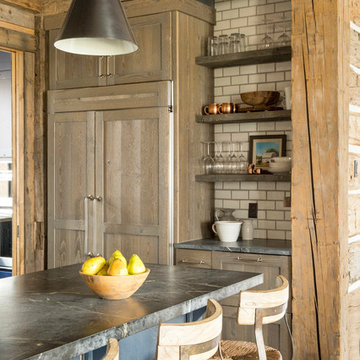
Martha O'Hara Interiors, Interior Design & Photo Styling | Troy Thies, Photography | Artwork by Jessie Rasche |
Please Note: All “related,” “similar,” and “sponsored” products tagged or listed by Houzz are not actual products pictured. They have not been approved by Martha O’Hara Interiors nor any of the professionals credited. For information about our work, please contact design@oharainteriors.com.

Wing Wong/Memories TTL
Inspiration för stora amerikanska kök och matrum, med en undermonterad diskho, skåp i shakerstil, skåp i mellenmörkt trä, bänkskiva i täljsten, grönt stänkskydd, stänkskydd i keramik, rostfria vitvaror, mellanmörkt trägolv och en köksö
Inspiration för stora amerikanska kök och matrum, med en undermonterad diskho, skåp i shakerstil, skåp i mellenmörkt trä, bänkskiva i täljsten, grönt stänkskydd, stänkskydd i keramik, rostfria vitvaror, mellanmörkt trägolv och en köksö
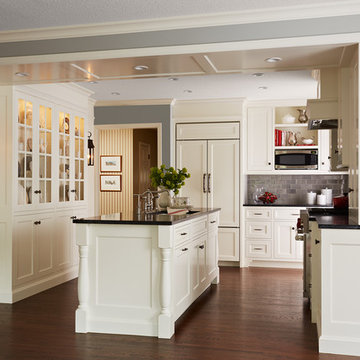
Custom cabinetry, soapstone countertops, Pratt & Larson subway tile, Urban Electric Co lanterns, Sub-Zero & Wolf appliances, Rocky Mountain hardware, Rohl bridge faucet
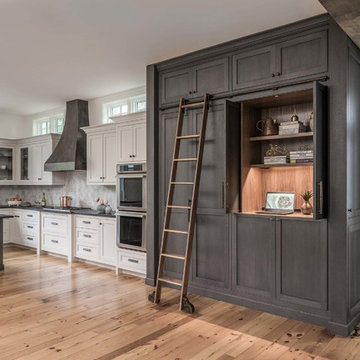
A key storage feature in this space is the large built in pantry. full walnut interior, finished with Rubio oil in a custom blend of grays. The desk area has multiple outlets for charging as well as lots of storage. This is the epicenter of the home. Pocket doors close it off and hide any 'work in progress'. Sliding ladder makes upper storage accessible.
Photography by Eric Roth
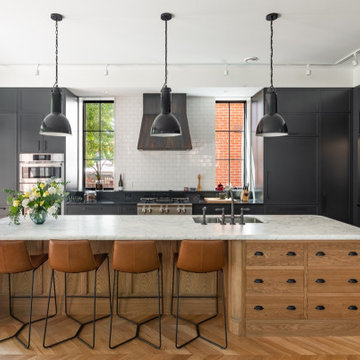
Inredning av ett klassiskt mycket stort svart svart kök, med en undermonterad diskho, luckor med infälld panel, svarta skåp, bänkskiva i täljsten, vitt stänkskydd, stänkskydd i keramik, rostfria vitvaror, ljust trägolv, en köksö och brunt golv
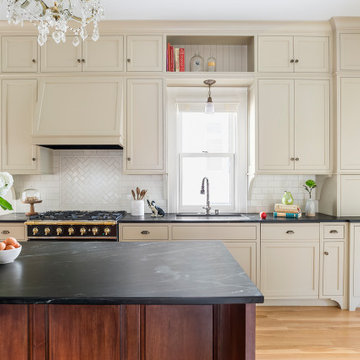
With 10-foot ceilings, storage was maximized by extending cabinetry to the ceiling. Panel-ready appliances and an appliance garage keep the visual clutter down and the countertops clear.
3 132 foton på kök, med bänkskiva i täljsten och stänkskydd i keramik
7