568 foton på kök, med bänkskiva i täljsten och stänkskydd i marmor
Sortera efter:
Budget
Sortera efter:Populärt i dag
41 - 60 av 568 foton
Artikel 1 av 3
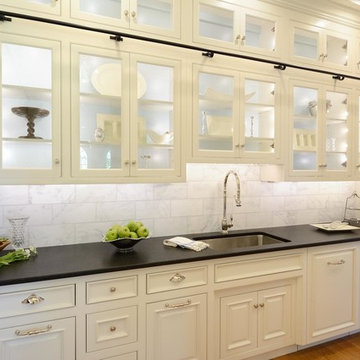
David Stansbury
Bild på ett avskilt, mycket stort vintage l-kök, med en undermonterad diskho, luckor med upphöjd panel, vita skåp, bänkskiva i täljsten, grått stänkskydd, stänkskydd i marmor, rostfria vitvaror, mellanmörkt trägolv och brunt golv
Bild på ett avskilt, mycket stort vintage l-kök, med en undermonterad diskho, luckor med upphöjd panel, vita skåp, bänkskiva i täljsten, grått stänkskydd, stänkskydd i marmor, rostfria vitvaror, mellanmörkt trägolv och brunt golv
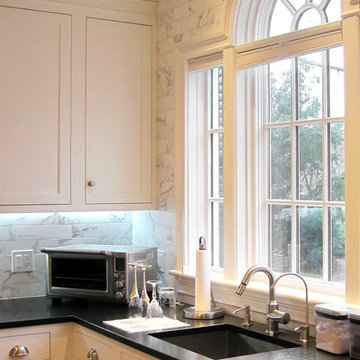
kitchen / builder - lenny noce
Klassisk inredning av ett stort kök, med en undermonterad diskho, luckor med infälld panel, vita skåp, bänkskiva i täljsten, vitt stänkskydd, stänkskydd i marmor, rostfria vitvaror, mellanmörkt trägolv, en köksö och brunt golv
Klassisk inredning av ett stort kök, med en undermonterad diskho, luckor med infälld panel, vita skåp, bänkskiva i täljsten, vitt stänkskydd, stänkskydd i marmor, rostfria vitvaror, mellanmörkt trägolv, en köksö och brunt golv
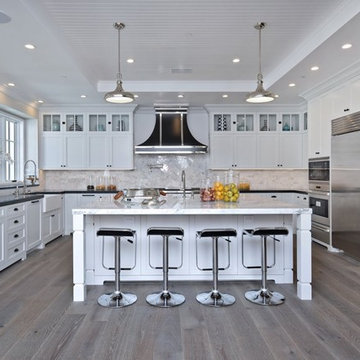
Klassisk inredning av ett svart svart kök, med skåp i shakerstil, vita skåp, bänkskiva i täljsten, gult stänkskydd, stänkskydd i marmor, rostfria vitvaror, mellanmörkt trägolv och en köksö
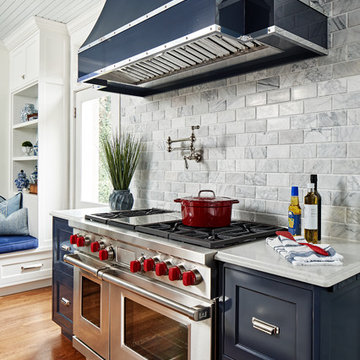
This 1902 San Antonio home was beautiful both inside and out, except for the kitchen, which was dark and dated. The original kitchen layout consisted of a breakfast room and a small kitchen separated by a wall. There was also a very small screened in porch off of the kitchen. The homeowners dreamed of a light and bright new kitchen and that would accommodate a 48" gas range, built in refrigerator, an island and a walk in pantry. At first, it seemed almost impossible, but with a little imagination, we were able to give them every item on their wish list. We took down the wall separating the breakfast and kitchen areas, recessed the new Subzero refrigerator under the stairs, and turned the tiny screened porch into a walk in pantry with a gorgeous blue and white tile floor. The french doors in the breakfast area were replaced with a single transom door to mirror the door to the pantry. The new transoms make quite a statement on either side of the 48" Wolf range set against a marble tile wall. A lovely banquette area was created where the old breakfast table once was and is now graced by a lovely beaded chandelier. Pillows in shades of blue and white and a custom walnut table complete the cozy nook. The soapstone island with a walnut butcher block seating area adds warmth and character to the space. The navy barstools with chrome nailhead trim echo the design of the transoms and repeat the navy and chrome detailing on the custom range hood. A 42" Shaws farmhouse sink completes the kitchen work triangle. Off of the kitchen, the small hallway to the dining room got a facelift, as well. We added a decorative china cabinet and mirrored doors to the homeowner's storage closet to provide light and character to the passageway. After the project was completed, the homeowners told us that "this kitchen was the one that our historic house was always meant to have." There is no greater reward for what we do than that.
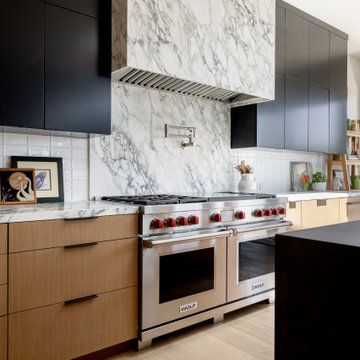
Materials
Countertop: Soapstone
Range Hood: Marble
Cabinets: Vertical Grain White Oak
Appliances
Range: @subzeroandwolf
Dishwasher: @mieleusa
Fridge: @subzeroandwolf
Water dispenser: @zipwaterus
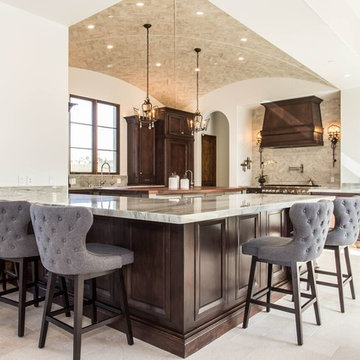
Note in this Picture: The functionality of a lower bar cabinet - see open cabinet photo.
This timeless kitchen is all about the WOW factor! From its custom walnut island top to its elegant and functional design, there is not one inch of this kitchen that went overlooked. With the high end Thermador appliance package and custom corner cabinets, this kitchen was built for the avid chef. From concept to completion this has to be one Ocean Contracting more applauded kitchens.
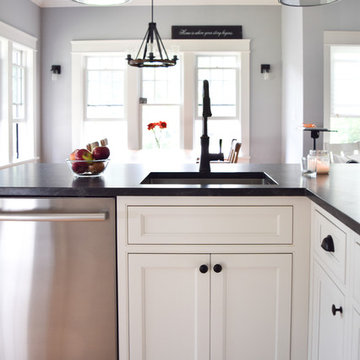
Lantlig inredning av ett litet kök, med en undermonterad diskho, luckor med profilerade fronter, vita skåp, bänkskiva i täljsten, stänkskydd i marmor, rostfria vitvaror, mellanmörkt trägolv och en halv köksö
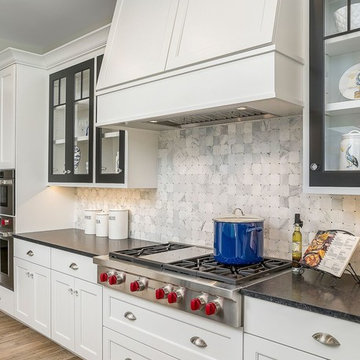
Idéer för ett mellanstort maritimt kök, med skåp i shakerstil, vita skåp, bänkskiva i täljsten, grått stänkskydd, stänkskydd i marmor, rostfria vitvaror, mörkt trägolv, en köksö och beiget golv
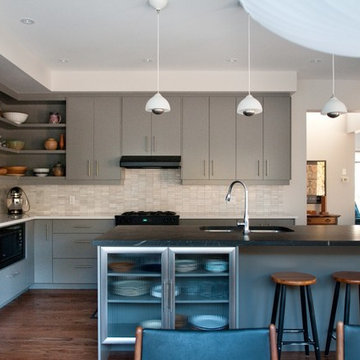
Cabinet Works Plus-Rebecca Melo, designer
Green Mountain Soapstone, St. Catherines
Karen Byker, photographer
Modern inredning av ett kök, med en undermonterad diskho, svarta vitvaror, bänkskiva i täljsten, grå skåp och stänkskydd i marmor
Modern inredning av ett kök, med en undermonterad diskho, svarta vitvaror, bänkskiva i täljsten, grå skåp och stänkskydd i marmor
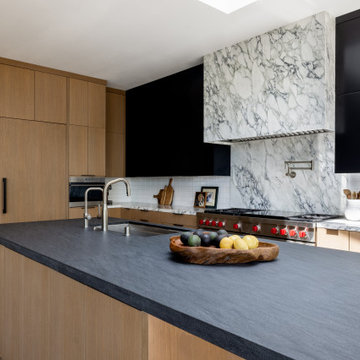
Materials
Countertop: Soapstone
Range Hood: Marble
Cabinets: Vertical Grain White Oak
Appliances
Range: Wolf
Dishwasher: Miele
Fridge: Subzero
Water dispenser: Zip Water
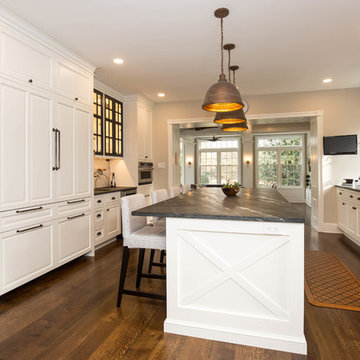
Exempel på ett stort lantligt svart svart kök, med luckor med upphöjd panel, vita skåp, bänkskiva i täljsten, grått stänkskydd, stänkskydd i marmor, integrerade vitvaror, mörkt trägolv, en köksö och brunt golv
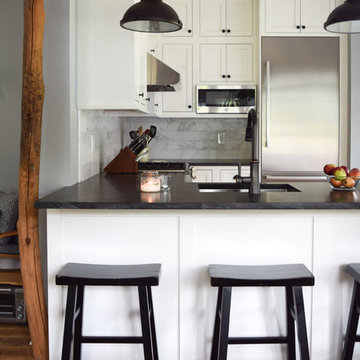
Inspiration för små lantliga kök, med en undermonterad diskho, luckor med profilerade fronter, vita skåp, bänkskiva i täljsten, stänkskydd i marmor, rostfria vitvaror, mellanmörkt trägolv och en halv köksö
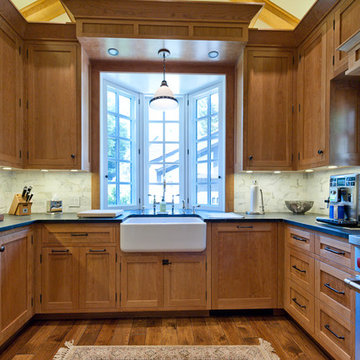
Inspiration för ett avskilt, mellanstort vintage u-kök, med en rustik diskho, skåp i shakerstil, skåp i mellenmörkt trä, bänkskiva i täljsten, vitt stänkskydd, stänkskydd i marmor, rostfria vitvaror, mörkt trägolv och brunt golv
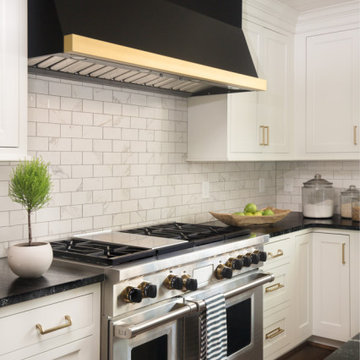
Idéer för mellanstora funkis svart kök, med en undermonterad diskho, släta luckor, vita skåp, bänkskiva i täljsten, vitt stänkskydd, stänkskydd i marmor, integrerade vitvaror, mellanmörkt trägolv, en köksö och brunt golv
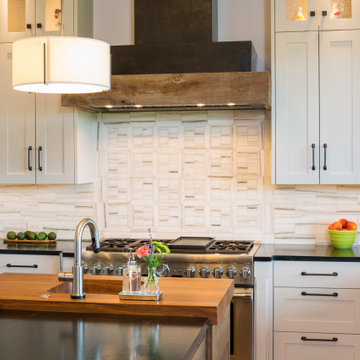
The painted cabinets are offset by soapstone countertops and custom backsplash designed by the Architect.
Idéer för ett mellanstort klassiskt svart u-kök, med en undermonterad diskho, skåp i shakerstil, grå skåp, bänkskiva i täljsten, vitt stänkskydd, stänkskydd i marmor, rostfria vitvaror, mellanmörkt trägolv, en köksö och brunt golv
Idéer för ett mellanstort klassiskt svart u-kök, med en undermonterad diskho, skåp i shakerstil, grå skåp, bänkskiva i täljsten, vitt stänkskydd, stänkskydd i marmor, rostfria vitvaror, mellanmörkt trägolv, en köksö och brunt golv
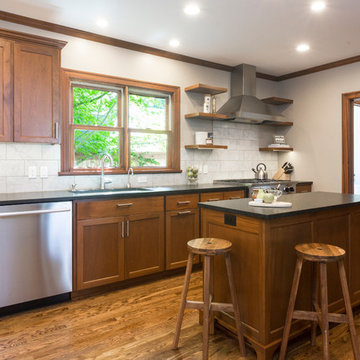
BUILT Photography
Idéer för att renovera ett avskilt, mellanstort vintage svart svart u-kök, med en undermonterad diskho, skåp i shakerstil, skåp i mellenmörkt trä, bänkskiva i täljsten, grått stänkskydd, stänkskydd i marmor, rostfria vitvaror, mellanmörkt trägolv, en köksö och brunt golv
Idéer för att renovera ett avskilt, mellanstort vintage svart svart u-kök, med en undermonterad diskho, skåp i shakerstil, skåp i mellenmörkt trä, bänkskiva i täljsten, grått stänkskydd, stänkskydd i marmor, rostfria vitvaror, mellanmörkt trägolv, en köksö och brunt golv
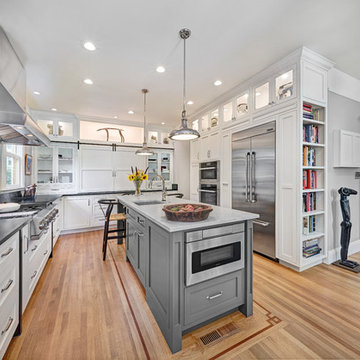
Built in 1915, this classic craftsman style home is located in the Capitol Mansions Historic District. When the time came to remodel, the homeowners wanted to continue to celebrate its history by keeping with the craftsman style but elevating the kitchen’s function to include the latest in quality cabinetry and modern appliances.
The new spacious kitchen (and adjacent walk-in pantry) provides the perfect environment for a couple who loves to cook and entertain. White perimeter cabinets and dark soapstone counters make a timeless and classic color palette. Designed to have a more furniture-like feel, the large island has seating on one end and is finished in an historically inspired warm grey paint color. The vertical stone “legs” on either side of the gas range-top highlight the cooking area and add custom detail within the long run of cabinets. Wide barn doors designed to match the cabinet inset door style slide open to reveal a spacious appliance garage, and close when the kitchen goes into entertainer mode. Finishing touches such as the brushed nickel pendants add period style over the island.
A bookcase anchors the corner between the kitchen and breakfast area providing convenient access for frequently referenced cookbooks from either location.
Just around the corner from the kitchen, a large walk-in butler’s pantry in cheerful yellow provides even more counter space and storage ability. Complete with an undercounter wine refrigerator, a deep prep sink, and upper storage at a glance, it’s any chef’s happy place.
Photo credit: Fred Donham of Photographerlink
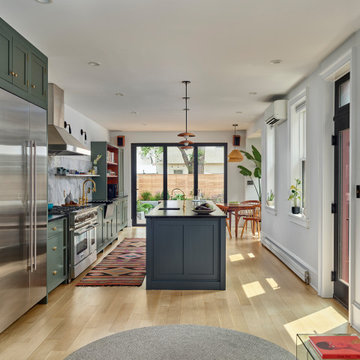
Our design centered on the creation of a large kitchen that functions as the hub of the home. Two side-yard bay additions provide floor area for integral sitting and dining areas, while a folding window wall connects the space to a newly designed rear garden.

Materials
Countertop: Soapstone
Range Hood: Marble
Cabinets: Vertical Grain White Oak
Appliances
Range: Wolf
Dishwasher: Miele
Fridge: Subzero
Water dispenser: Zip Water
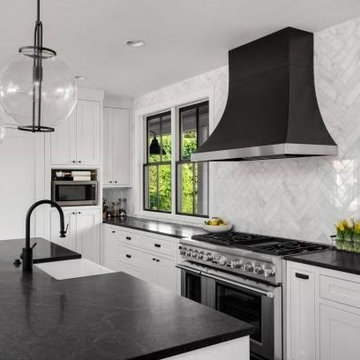
Klassisk inredning av ett stort svart svart kök, med en rustik diskho, luckor med infälld panel, vita skåp, bänkskiva i täljsten, vitt stänkskydd, stänkskydd i marmor, integrerade vitvaror, mörkt trägolv, en köksö och brunt golv
568 foton på kök, med bänkskiva i täljsten och stänkskydd i marmor
3