1 536 foton på kök, med bänkskiva i täljsten och stänkskydd i stenkakel
Sortera efter:
Budget
Sortera efter:Populärt i dag
181 - 200 av 1 536 foton
Artikel 1 av 3
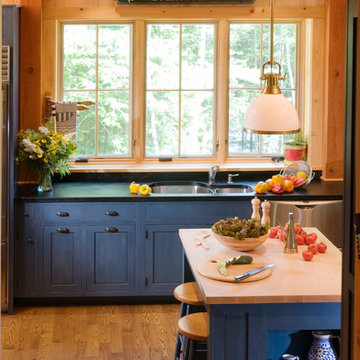
Crown Point Cabinetry
Exempel på ett avskilt, mellanstort amerikanskt u-kök, med en dubbel diskho, skåp i shakerstil, blå skåp, bänkskiva i täljsten, flerfärgad stänkskydd, stänkskydd i stenkakel, rostfria vitvaror, mellanmörkt trägolv och en köksö
Exempel på ett avskilt, mellanstort amerikanskt u-kök, med en dubbel diskho, skåp i shakerstil, blå skåp, bänkskiva i täljsten, flerfärgad stänkskydd, stänkskydd i stenkakel, rostfria vitvaror, mellanmörkt trägolv och en köksö
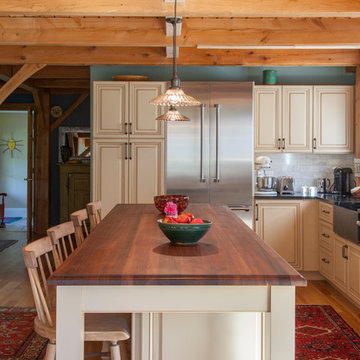
Mark Bayer Photography
Designed by Chris Van Genechten
Inspiration för ett stort lantligt kök och matrum, med en rustik diskho, luckor med upphöjd panel, beige skåp, bänkskiva i täljsten, vitt stänkskydd, stänkskydd i stenkakel, rostfria vitvaror, mellanmörkt trägolv och en köksö
Inspiration för ett stort lantligt kök och matrum, med en rustik diskho, luckor med upphöjd panel, beige skåp, bänkskiva i täljsten, vitt stänkskydd, stänkskydd i stenkakel, rostfria vitvaror, mellanmörkt trägolv och en köksö
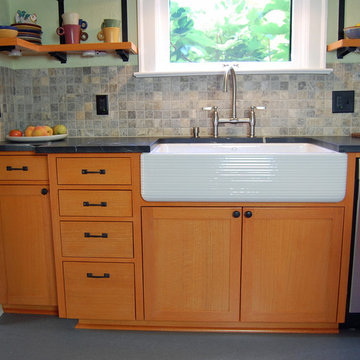
Bild på ett mellanstort amerikanskt parallellkök, med en rustik diskho, skåp i shakerstil, skåp i ljust trä, bänkskiva i täljsten, beige stänkskydd, stänkskydd i stenkakel, rostfria vitvaror, linoleumgolv, en köksö och svart golv
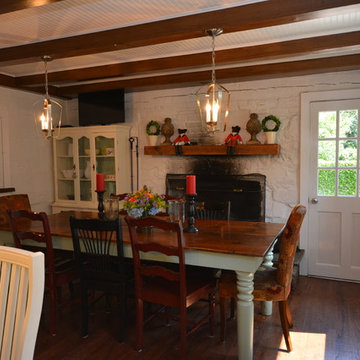
Farmhouse Kitchen remodel in original Quaker Boys School building, now a family home. A true turnkey project, we incorporated the homeowner's need for modern conveniences while staying true to the style of the building. An antique oak barn beam mantle, exposed original log walls, antique brick reclaimed from an old charcoal factory out west, and barn siding oak flooring made this a labor of love!
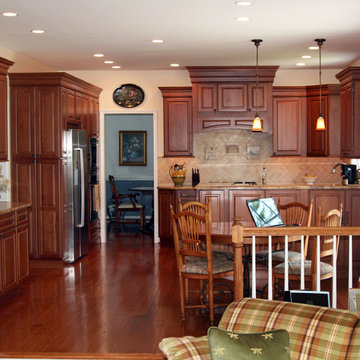
Main Line Kitchen Design is a group of skilled Kitchen Designers each with many years of experience planning kitchens around the Delaware Valley. Using doorstyle and finish kitchen cabinetry samples, photo design books, and laptops to display your kitchen as it is designed, we eliminate the need for and the cost associated with a showroom business model. This makes the design process more convenient for our customers, and we pass the significant savings on to them as well.
Our design process also allows us to spend more time with our customers working on their designs. This is what we enjoy most about our business – it’s what brought us together in the first place. The kitchen cabinet lines we design with and sell are Jim Bishop, Durasupreme, 6 Square, Oracle, Village, Collier, and Bremtowm Fine Custom Cabinetry.
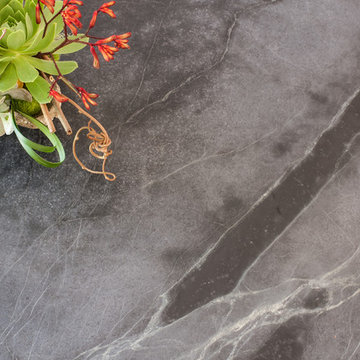
Exempel på ett mellanstort klassiskt kök, med en rustik diskho, skåp i shakerstil, skåp i mellenmörkt trä, bänkskiva i täljsten, beige stänkskydd, stänkskydd i stenkakel, rostfria vitvaror, ljust trägolv och en köksö
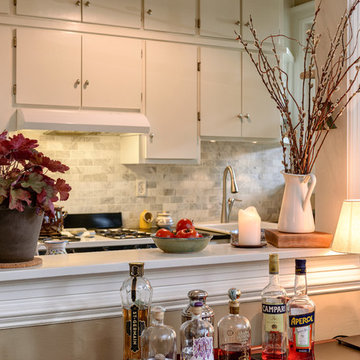
Some spaces are best understood before and after. Our Carytown Kitchen project demonstrates how a small space can be transformed for minimal expense.
First and foremost was maximizing space. With only 9 sf of built-in counter space we understood these work surfaces needed to be kept free of small appliances and clutter - and that meant extra storage. The introduction of high wall cabinets provides much needed storage for occasional use equipment and helps keep everything dust-free in the process.
Photograph by Stephen Barling.
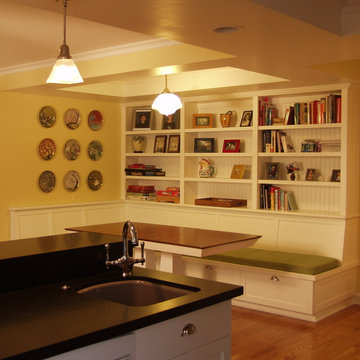
Adjacent to the Kitchen, the banquette seating included built-in bookshelves and storage for the family to read, play games as well as have casual family meals.
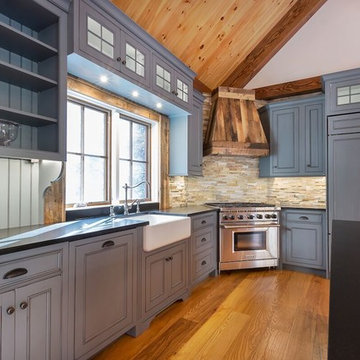
Custom Kitchen by Hazley Builders. Jason Bleecher Photography
Inspiration för ett mellanstort rustikt kök, med en rustik diskho, luckor med profilerade fronter, grå skåp, bänkskiva i täljsten, stänkskydd i stenkakel, rostfria vitvaror, ljust trägolv och en köksö
Inspiration för ett mellanstort rustikt kök, med en rustik diskho, luckor med profilerade fronter, grå skåp, bänkskiva i täljsten, stänkskydd i stenkakel, rostfria vitvaror, ljust trägolv och en köksö
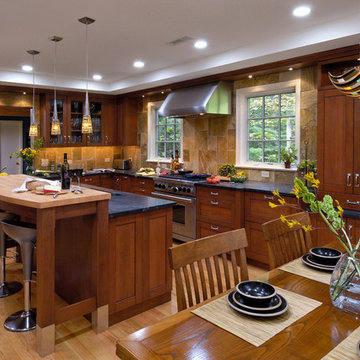
Bethesda, Maryland Transitional Kitchen
#JenniferGilmer
http://www.gilmerkitchens.com/
Photography by Bob Narod
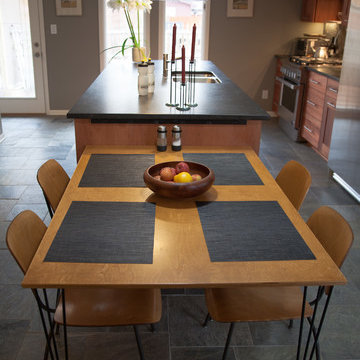
Complete kitchen renovation on mid century modern home
Idéer för att renovera ett mellanstort 60 tals linjärt kök med öppen planlösning, med en dubbel diskho, skåp i shakerstil, skåp i mörkt trä, bänkskiva i täljsten, grått stänkskydd, stänkskydd i stenkakel, rostfria vitvaror, skiffergolv, en köksö och grått golv
Idéer för att renovera ett mellanstort 60 tals linjärt kök med öppen planlösning, med en dubbel diskho, skåp i shakerstil, skåp i mörkt trä, bänkskiva i täljsten, grått stänkskydd, stänkskydd i stenkakel, rostfria vitvaror, skiffergolv, en köksö och grått golv
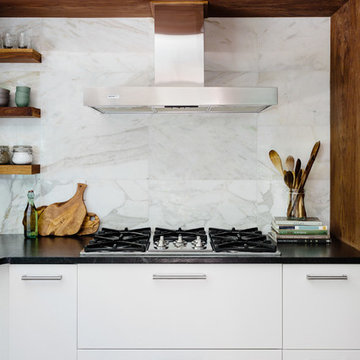
Photography by Joyelle West
Inspiration för ett litet funkis kök, med släta luckor, vita skåp, bänkskiva i täljsten, vitt stänkskydd, stänkskydd i stenkakel, rostfria vitvaror och ljust trägolv
Inspiration för ett litet funkis kök, med släta luckor, vita skåp, bänkskiva i täljsten, vitt stänkskydd, stänkskydd i stenkakel, rostfria vitvaror och ljust trägolv
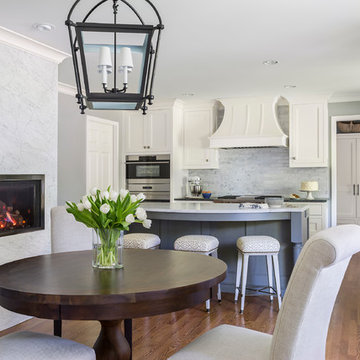
Kitchen Is Where the Hearth Is
Location: Edina, MN, USA
Liz Schupanitz Designs
Photographed by: Andrea Rugg
Idéer för ett mellanstort klassiskt kök, med en undermonterad diskho, luckor med infälld panel, vita skåp, bänkskiva i täljsten, vitt stänkskydd, stänkskydd i stenkakel, integrerade vitvaror, mörkt trägolv och en köksö
Idéer för ett mellanstort klassiskt kök, med en undermonterad diskho, luckor med infälld panel, vita skåp, bänkskiva i täljsten, vitt stänkskydd, stänkskydd i stenkakel, integrerade vitvaror, mörkt trägolv och en köksö
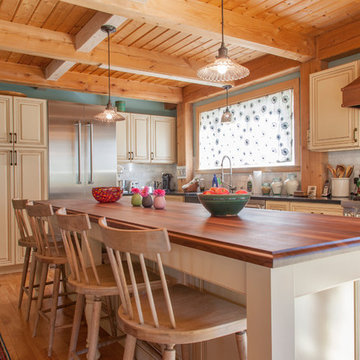
Cream colored paint with glaze. Island top in black walnut. Microwave drawer in the Island.
Exempel på ett mellanstort lantligt kök, med en rustik diskho, luckor med upphöjd panel, gula skåp, bänkskiva i täljsten, grått stänkskydd, stänkskydd i stenkakel, rostfria vitvaror, mellanmörkt trägolv och en köksö
Exempel på ett mellanstort lantligt kök, med en rustik diskho, luckor med upphöjd panel, gula skåp, bänkskiva i täljsten, grått stänkskydd, stänkskydd i stenkakel, rostfria vitvaror, mellanmörkt trägolv och en köksö
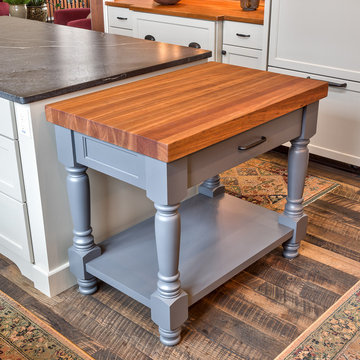
Kevin Meechan Photographer
Idéer för lantliga kök och matrum, med bänkskiva i täljsten, flera köksöar, stänkskydd i stenkakel, mörkt trägolv, vita skåp och rostfria vitvaror
Idéer för lantliga kök och matrum, med bänkskiva i täljsten, flera köksöar, stänkskydd i stenkakel, mörkt trägolv, vita skåp och rostfria vitvaror
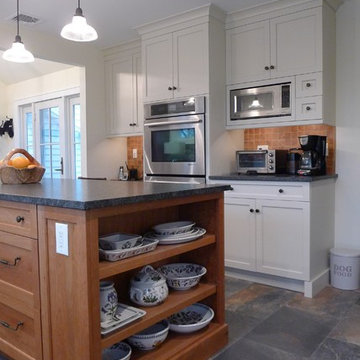
Jeffrey Kennedy
Inspiration för stora moderna kök, med en dubbel diskho, skåp i shakerstil, vita skåp, bänkskiva i täljsten, grått stänkskydd, stänkskydd i stenkakel, skiffergolv och en köksö
Inspiration för stora moderna kök, med en dubbel diskho, skåp i shakerstil, vita skåp, bänkskiva i täljsten, grått stänkskydd, stänkskydd i stenkakel, skiffergolv och en köksö
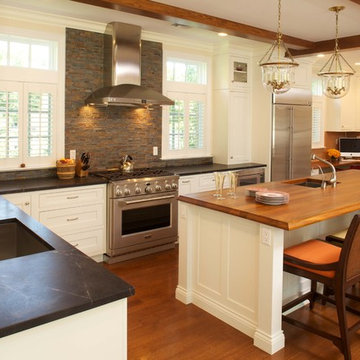
Bild på ett stort vintage kök, med en undermonterad diskho, luckor med infälld panel, vita skåp, bänkskiva i täljsten, flerfärgad stänkskydd, stänkskydd i stenkakel, rostfria vitvaror, mellanmörkt trägolv och en köksö
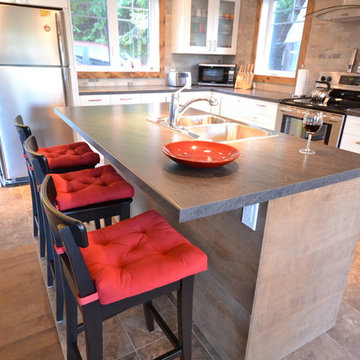
Idéer för att renovera ett mellanstort vintage kök, med en dubbel diskho, skåp i shakerstil, vita skåp, bänkskiva i täljsten, beige stänkskydd, stänkskydd i stenkakel, rostfria vitvaror, klinkergolv i keramik, en köksö och beiget golv
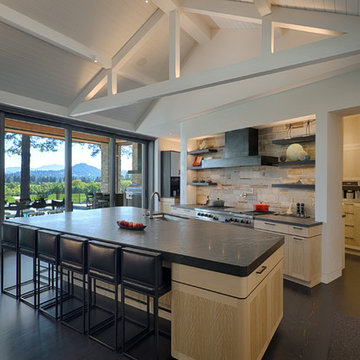
This home’s design has Craftsman style at its core, with contemporary accents: cedar ship-lap siding with quartzite veneer on the exterior, interior walls of Marmorino plaster, and Albertini Lift-N-Slide doors for which to enjoy outdoor/indoor living. Other features include an infinity-edge pool, a large wine cellar, a standing seam metal roof, travertine paving and pool coping, and bluestone pathways. The project also included remodeling the Spring House, an out building over 100 years old. Used for entertaining, it now houses a pizza oven on the patio. A petanque court and large, contemporary art pieces complete the exterior landscaping for the residence.
Photography copyright Tim Maloney, Technical Imagery Studios, Santa Rosa, CA
Architect: James McCalligan Architects, Jim McCalligan, Santa Rosa, CA
Interior design and art selection: The homeowners
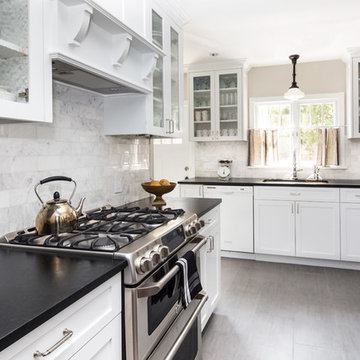
This Transitional Farmhouse Kitchen was completely remodeled and the home is nestled on the border of Pasadena and South Pasadena. Our goal was to keep the original charm of our client’s home while updating the kitchen in a way that was fresh and current.
Our design inspiration began with a deep green soapstone counter top paired with creamy white cabinetry. Carrera marble subway tile for the backsplash is a luxurious splurge and adds classic elegance to the space. The stainless steel appliances and sink create a more transitional feel, while the shaker style cabinetry doors and schoolhouse light fixture are in keeping with the original style of the home.
Tile flooring resembling concrete is clean and simple and seeded glass in the upper cabinet doors help make the space feel open and light. This kitchen has a hidden microwave and custom range hood design, as well as a new pantry area, for added storage. The pantry area features an appliance garage and deep-set counter top for multi-purpose use. These features add value to this small space.
The finishing touches are polished nickel cabinet hardware, which add a vintage look and the cafe curtains are the handiwork of the homeowner. We truly enjoyed the collaborative effort in this kitchen.
Photography by Erika Beirman
1 536 foton på kök, med bänkskiva i täljsten och stänkskydd i stenkakel
10