3 472 foton på kök, med bänkskiva i täljsten och stänkskydd i tunnelbanekakel
Sortera efter:
Budget
Sortera efter:Populärt i dag
81 - 100 av 3 472 foton
Artikel 1 av 3
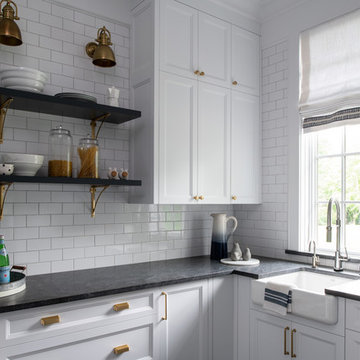
Scott Amundson Photography
Idéer för ett mellanstort klassiskt svart kök, med en rustik diskho, luckor med infälld panel, vita skåp, bänkskiva i täljsten, vitt stänkskydd och stänkskydd i tunnelbanekakel
Idéer för ett mellanstort klassiskt svart kök, med en rustik diskho, luckor med infälld panel, vita skåp, bänkskiva i täljsten, vitt stänkskydd och stänkskydd i tunnelbanekakel
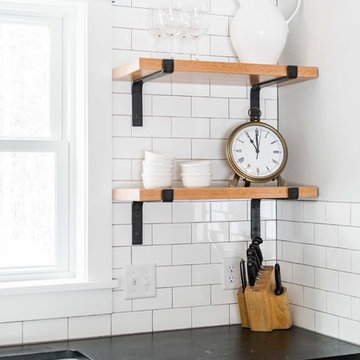
Rustic and modern design elements complement one another in this 2,480 sq. ft. three bedroom, two and a half bath custom modern farmhouse. Abundant natural light and face nailed wide plank white pine floors carry throughout the entire home along with plenty of built-in storage, a stunning white kitchen, and cozy brick fireplace.
Photos by Tessa Manning
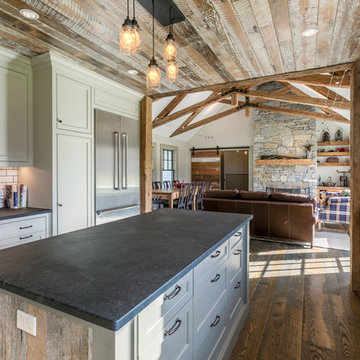
Jim Mauchly @ Mountain Graphics Photography
Inredning av ett lantligt stort kök, med en rustik diskho, luckor med infälld panel, bänkskiva i täljsten, vitt stänkskydd, rostfria vitvaror, mörkt trägolv, en köksö, beige skåp och stänkskydd i tunnelbanekakel
Inredning av ett lantligt stort kök, med en rustik diskho, luckor med infälld panel, bänkskiva i täljsten, vitt stänkskydd, rostfria vitvaror, mörkt trägolv, en köksö, beige skåp och stänkskydd i tunnelbanekakel

This bright coastal kitchen features soapstone counters, white Shaker cabinets, a beveled subway tile backsplash, stainless steel appliances and beautiful barstools by W. A. Mitchell of Maine.

Paul Rogers
Idéer för mellanstora lantliga kök, med en rustik diskho, luckor med upphöjd panel, skåp i slitet trä, bänkskiva i täljsten, beige stänkskydd, stänkskydd i tunnelbanekakel, rostfria vitvaror, kalkstensgolv och en köksö
Idéer för mellanstora lantliga kök, med en rustik diskho, luckor med upphöjd panel, skåp i slitet trä, bänkskiva i täljsten, beige stänkskydd, stänkskydd i tunnelbanekakel, rostfria vitvaror, kalkstensgolv och en köksö

Architecture & Interior Design: David Heide Design Studio -- Photos: Greg Page Photography
Exempel på ett avskilt, litet amerikanskt u-kök, med en rustik diskho, vita skåp, flerfärgad stänkskydd, rostfria vitvaror, luckor med infälld panel, stänkskydd i tunnelbanekakel, ljust trägolv och bänkskiva i täljsten
Exempel på ett avskilt, litet amerikanskt u-kök, med en rustik diskho, vita skåp, flerfärgad stänkskydd, rostfria vitvaror, luckor med infälld panel, stänkskydd i tunnelbanekakel, ljust trägolv och bänkskiva i täljsten

Architect: Paul Hannan of SALA Architects
Interior Designer: Talla Skogmo of Engler Skogmo Interior Design
Bild på ett stort, avskilt vintage svart svart l-kök, med en undermonterad diskho, skåp i shakerstil, vita skåp, bänkskiva i täljsten, vitt stänkskydd, stänkskydd i tunnelbanekakel, rostfria vitvaror, mörkt trägolv, en köksö och svart golv
Bild på ett stort, avskilt vintage svart svart l-kök, med en undermonterad diskho, skåp i shakerstil, vita skåp, bänkskiva i täljsten, vitt stänkskydd, stänkskydd i tunnelbanekakel, rostfria vitvaror, mörkt trägolv, en köksö och svart golv
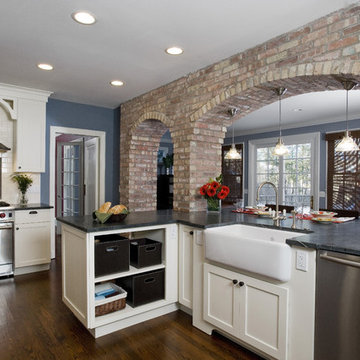
Photo by Linda Oyama-Bryan
Inredning av ett klassiskt mellanstort svart svart kök, med rostfria vitvaror, stänkskydd i tunnelbanekakel, en rustik diskho, bänkskiva i täljsten, skåp i shakerstil, vita skåp, vitt stänkskydd, mellanmörkt trägolv och brunt golv
Inredning av ett klassiskt mellanstort svart svart kök, med rostfria vitvaror, stänkskydd i tunnelbanekakel, en rustik diskho, bänkskiva i täljsten, skåp i shakerstil, vita skåp, vitt stänkskydd, mellanmörkt trägolv och brunt golv
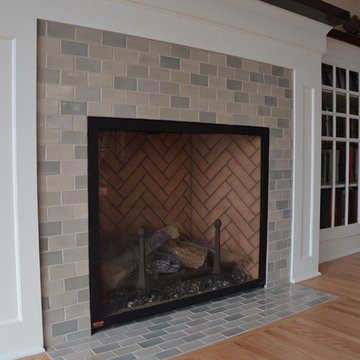
Who says neutral tile can't be beautiful? This kitchen features our handmade tile in Light Grey. The fireplace in the dining room complements the kitchen's backsplash in the exact same tile. It creates a truly clean, modern and beautiful space.
2"x4" Subway Tile - 815W Light Grey
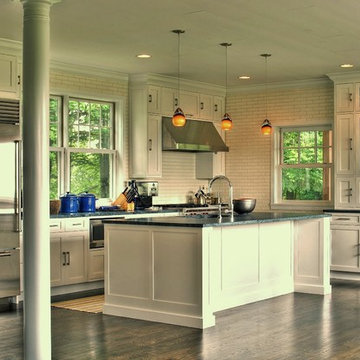
White Kitchen Featuring Shaker Doors, Contemporary Hardware & Soapstone Counters
Bild på ett vintage kök, med stänkskydd i tunnelbanekakel och bänkskiva i täljsten
Bild på ett vintage kök, med stänkskydd i tunnelbanekakel och bänkskiva i täljsten
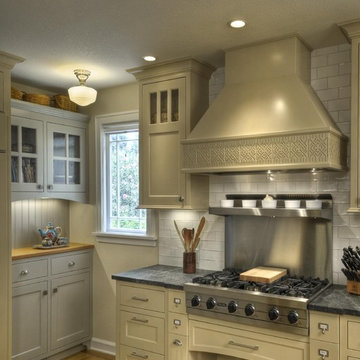
Complete kitchen remodel. Open up space to other rooms while reoganizing layout of appliances and work areas.
"copyright Image Center/Marco Zecchin"
Idéer för amerikanska kök, med rostfria vitvaror, stänkskydd i tunnelbanekakel och bänkskiva i täljsten
Idéer för amerikanska kök, med rostfria vitvaror, stänkskydd i tunnelbanekakel och bänkskiva i täljsten

Kitchen design by The Kitchen Studio of Glen Ellyn (Glen Ellyn, IL)
Idéer för lantliga blått kök, med en rustik diskho, vita skåp, bänkskiva i täljsten, vitt stänkskydd, stänkskydd i tunnelbanekakel, rostfria vitvaror och skåp i shakerstil
Idéer för lantliga blått kök, med en rustik diskho, vita skåp, bänkskiva i täljsten, vitt stänkskydd, stänkskydd i tunnelbanekakel, rostfria vitvaror och skåp i shakerstil

Inredning av ett lantligt grå grått l-kök, med en rustik diskho, skåp i shakerstil, vita skåp, vitt stänkskydd, stänkskydd i tunnelbanekakel, rostfria vitvaror, mörkt trägolv, en köksö och bänkskiva i täljsten

Designed as a prominent display of Architecture, Elk Ridge Lodge stands firmly upon a ridge high atop the Spanish Peaks Club in Big Sky, Montana. Designed around a number of principles; sense of presence, quality of detail, and durability, the monumental home serves as a Montana Legacy home for the family.
Throughout the design process, the height of the home to its relationship on the ridge it sits, was recognized the as one of the design challenges. Techniques such as terracing roof lines, stretching horizontal stone patios out and strategically placed landscaping; all were used to help tuck the mass into its setting. Earthy colored and rustic exterior materials were chosen to offer a western lodge like architectural aesthetic. Dry stack parkitecture stone bases that gradually decrease in scale as they rise up portray a firm foundation for the home to sit on. Historic wood planking with sanded chink joints, horizontal siding with exposed vertical studs on the exterior, and metal accents comprise the remainder of the structures skin. Wood timbers, outriggers and cedar logs work together to create diversity and focal points throughout the exterior elevations. Windows and doors were discussed in depth about type, species and texture and ultimately all wood, wire brushed cedar windows were the final selection to enhance the "elegant ranch" feel. A number of exterior decks and patios increase the connectivity of the interior to the exterior and take full advantage of the views that virtually surround this home.
Upon entering the home you are encased by massive stone piers and angled cedar columns on either side that support an overhead rail bridge spanning the width of the great room, all framing the spectacular view to the Spanish Peaks Mountain Range in the distance. The layout of the home is an open concept with the Kitchen, Great Room, Den, and key circulation paths, as well as certain elements of the upper level open to the spaces below. The kitchen was designed to serve as an extension of the great room, constantly connecting users of both spaces, while the Dining room is still adjacent, it was preferred as a more dedicated space for more formal family meals.
There are numerous detailed elements throughout the interior of the home such as the "rail" bridge ornamented with heavy peened black steel, wire brushed wood to match the windows and doors, and cannon ball newel post caps. Crossing the bridge offers a unique perspective of the Great Room with the massive cedar log columns, the truss work overhead bound by steel straps, and the large windows facing towards the Spanish Peaks. As you experience the spaces you will recognize massive timbers crowning the ceilings with wood planking or plaster between, Roman groin vaults, massive stones and fireboxes creating distinct center pieces for certain rooms, and clerestory windows that aid with natural lighting and create exciting movement throughout the space with light and shadow.

Kitchen breakfast area
Inspiration för ett avskilt, mellanstort amerikanskt svart svart l-kök, med en undermonterad diskho, skåp i shakerstil, skåp i mörkt trä, bänkskiva i täljsten, vitt stänkskydd, stänkskydd i tunnelbanekakel, färgglada vitvaror, kalkstensgolv och svart golv
Inspiration för ett avskilt, mellanstort amerikanskt svart svart l-kök, med en undermonterad diskho, skåp i shakerstil, skåp i mörkt trä, bänkskiva i täljsten, vitt stänkskydd, stänkskydd i tunnelbanekakel, färgglada vitvaror, kalkstensgolv och svart golv
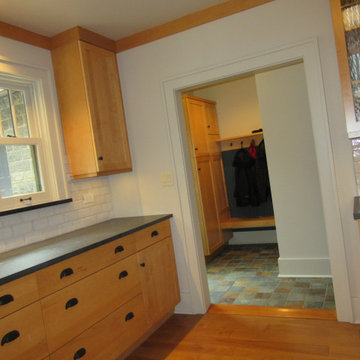
Light-toned maple cabinets, wide maple strip flooring, and soapstone countertops embody the naturalistic essence of the Craftsman style and contribute to its characteristic aura of informality.
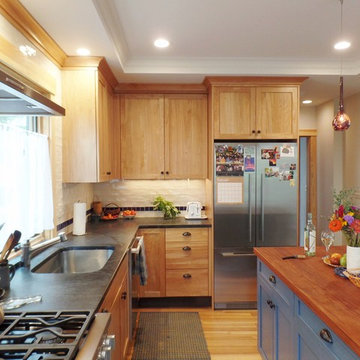
Red birch cabinetry, Soapstone countertops and recycled fir flooring contribute to the natural feel of the project.
Inspiration för ett mellanstort funkis grå grått kök, med en enkel diskho, skåp i shakerstil, skåp i ljust trä, bänkskiva i täljsten, vitt stänkskydd, stänkskydd i tunnelbanekakel, rostfria vitvaror, ljust trägolv, en köksö och beiget golv
Inspiration för ett mellanstort funkis grå grått kök, med en enkel diskho, skåp i shakerstil, skåp i ljust trä, bänkskiva i täljsten, vitt stänkskydd, stänkskydd i tunnelbanekakel, rostfria vitvaror, ljust trägolv, en köksö och beiget golv

What Stacey was after was a Shaker door with little ornamentation as possible – no extra beveling or grooves, no visible seams, and a 90° angle between the recessed panel and the edges of the frames. That last point about the 90° angle is why Stacey chose Scherr’s over Semihandmade Doors, another popular manufacturer of custom doors for IKEA kitchen cabinets. If you look very very carefully at SHM’s Supermatte Shaker door, you’ll notice what we mean.
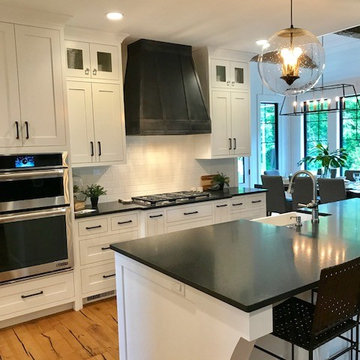
Farmhouse style kitchen with Black Patina Custom Finished Steel look range hood by Diane Hasso.
Photo by Next Door Photos
Builder: Design Build Concepts, Inc.

Rustic and modern design elements complement one another in this 2,480 sq. ft. three bedroom, two and a half bath custom modern farmhouse. Abundant natural light and face nailed wide plank white pine floors carry throughout the entire home along with plenty of built-in storage, a stunning white kitchen, and cozy brick fireplace.
Photos by Tessa Manning
3 472 foton på kök, med bänkskiva i täljsten och stänkskydd i tunnelbanekakel
5