127 foton på kök, med bänkskiva i terrazo och en halv köksö
Sortera efter:
Budget
Sortera efter:Populärt i dag
81 - 100 av 127 foton
Artikel 1 av 3
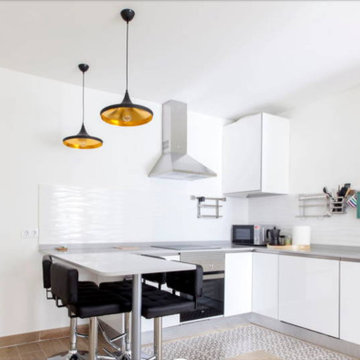
La amplia cocina realza su tamaño gracias a la luz natural que entra por el salón.
Idéer för stora eklektiska grått kök, med en nedsänkt diskho, släta luckor, vita skåp, bänkskiva i terrazo, vitt stänkskydd, stänkskydd i porslinskakel, integrerade vitvaror, klinkergolv i keramik, en halv köksö och grått golv
Idéer för stora eklektiska grått kök, med en nedsänkt diskho, släta luckor, vita skåp, bänkskiva i terrazo, vitt stänkskydd, stänkskydd i porslinskakel, integrerade vitvaror, klinkergolv i keramik, en halv köksö och grått golv
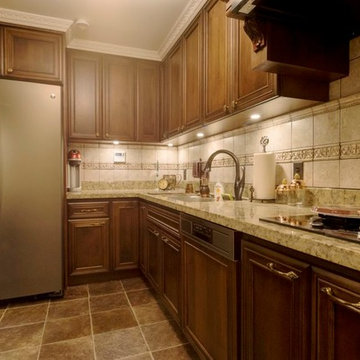
思い描いていた理想を、プロの知識で形にしてもらった
Klassisk inredning av ett mellanstort kök, med en undermonterad diskho, luckor med upphöjd panel, skåp i mellenmörkt trä, bänkskiva i terrazo, beige stänkskydd, stänkskydd i stenkakel, rostfria vitvaror, marmorgolv och en halv köksö
Klassisk inredning av ett mellanstort kök, med en undermonterad diskho, luckor med upphöjd panel, skåp i mellenmörkt trä, bänkskiva i terrazo, beige stänkskydd, stänkskydd i stenkakel, rostfria vitvaror, marmorgolv och en halv köksö
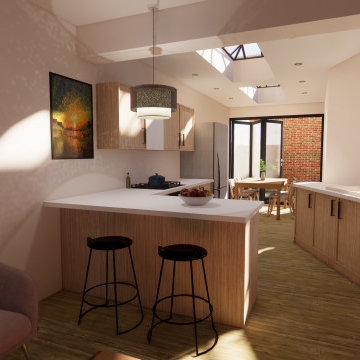
Single story rear extension to increase casual family living space. Bi folds to connect the kitchen to the garden and a unusual diagonal wall to retain side access externally and draw you into the space internally.
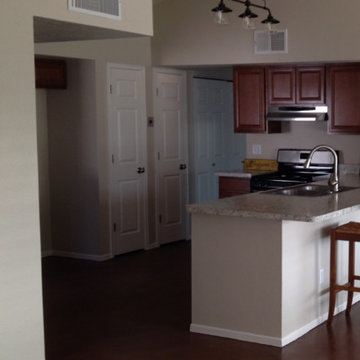
Bild på ett litet amerikanskt kök, med en nedsänkt diskho, luckor med upphöjd panel, skåp i mellenmörkt trä, bänkskiva i terrazo, rostfria vitvaror, betonggolv, en halv köksö och brunt golv
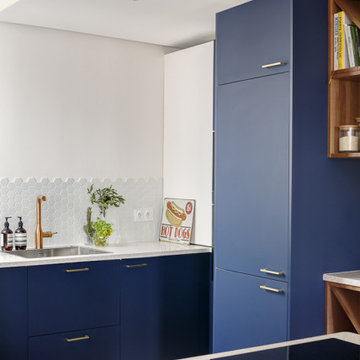
Un projet soigné et esthétique pour cet appartement de 83 m². Le bleu est mis à l’honneur dans toutes ses nuances et dans chaque pièce.
Tout d’abord dans la pièce phare : la cuisine. Le mix du bleu cobalt, des poignées et robinetterie dorées lui donnent un rendu particulièrement chic et élégant. Ces caractéristiques sont soulignées par le plan de travail et la table en terrazzo, léger et discret.
Dans la pièce de vie, il se fait plus modéré. On le retrouve dans le mobilier avec une teinte pétrole. Nos clients possédant des objets aux couleurs pop et variées, nous avons travaillé sur une base murale neutre et blanche pour accorder le tout.
Dans la chambre, le bleu dynamise l’espace qui est resté assez minimal. La tête de lit, couleur denim, suffit à décorer la pièce. Les tables de nuit en bois viennent apporter une touche de chaleur à l’ensemble.
Enfin la salle de bain, ici le bleu est mineur et se manifeste sous sa couleur indigo au niveau du porte-serviettes. Il laisse sa place à cette cabine de douche XXL et sa paroi quasi invisible dignes des hôtels de luxe.
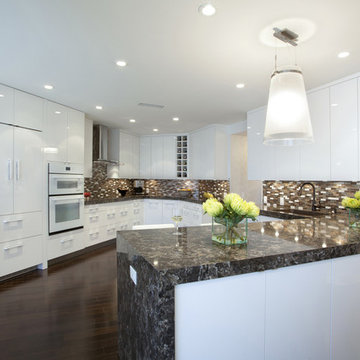
Inspiration för moderna kök, med en undermonterad diskho, släta luckor, vita skåp, bänkskiva i terrazo, stänkskydd med metallisk yta, stänkskydd i stickkakel, vita vitvaror, mörkt trägolv, en halv köksö och brunt golv
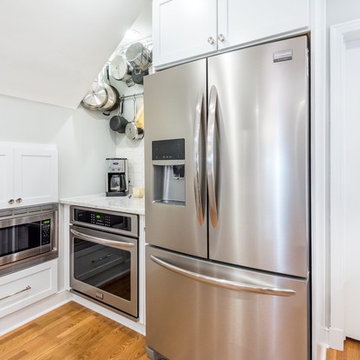
Sara Eastman Photography
Foto på ett kök, med en enkel diskho, skåp i shakerstil, vita skåp, bänkskiva i terrazo, vitt stänkskydd, stänkskydd i mosaik, rostfria vitvaror, mellanmörkt trägolv och en halv köksö
Foto på ett kök, med en enkel diskho, skåp i shakerstil, vita skåp, bänkskiva i terrazo, vitt stänkskydd, stänkskydd i mosaik, rostfria vitvaror, mellanmörkt trägolv och en halv köksö
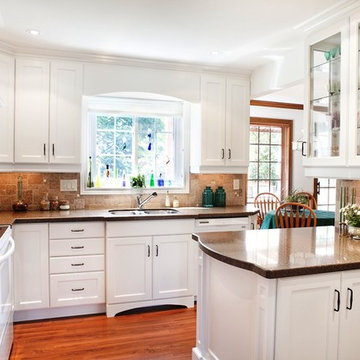
Inspiration för avskilda, mellanstora klassiska l-kök, med en dubbel diskho, skåp i shakerstil, vita skåp, bänkskiva i terrazo, beige stänkskydd, stänkskydd i stenkakel, vita vitvaror, mellanmörkt trägolv och en halv köksö
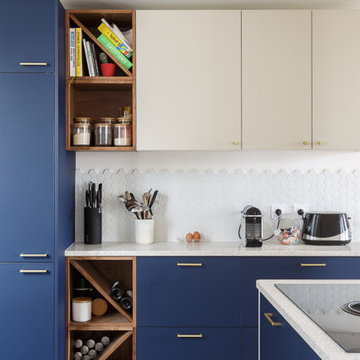
Un projet soigné et esthétique pour cet appartement de 83 m². Le bleu est mis à l’honneur dans toutes ses nuances et dans chaque pièce.
Tout d’abord dans la pièce phare : la cuisine. Le mix du bleu cobalt, des poignées et robinetterie dorées lui donnent un rendu particulièrement chic et élégant. Ces caractéristiques sont soulignées par le plan de travail et la table en terrazzo, léger et discret.
Dans la pièce de vie, il se fait plus modéré. On le retrouve dans le mobilier avec une teinte pétrole. Nos clients possédant des objets aux couleurs pop et variées, nous avons travaillé sur une base murale neutre et blanche pour accorder le tout.
Dans la chambre, le bleu dynamise l’espace qui est resté assez minimal. La tête de lit, couleur denim, suffit à décorer la pièce. Les tables de nuit en bois viennent apporter une touche de chaleur à l’ensemble.
Enfin la salle de bain, ici le bleu est mineur et se manifeste sous sa couleur indigo au niveau du porte-serviettes. Il laisse sa place à cette cabine de douche XXL et sa paroi quasi invisible dignes des hôtels de luxe.
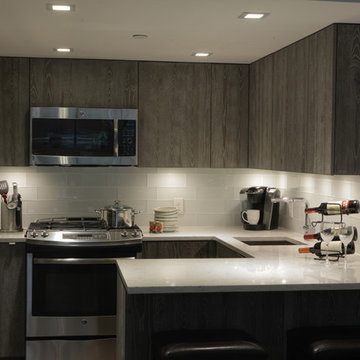
Inspiration för ett avskilt, mellanstort funkis u-kök, med en undermonterad diskho, släta luckor, grå skåp, bänkskiva i terrazo, vitt stänkskydd, stänkskydd i glaskakel, rostfria vitvaror och en halv köksö
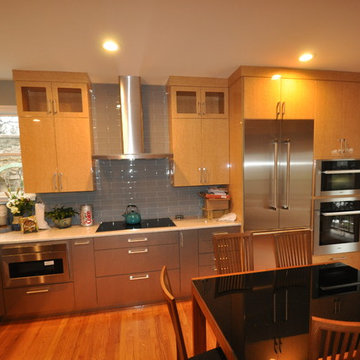
Foto på ett mellanstort funkis kök, med en nedsänkt diskho, släta luckor, skåp i ljust trä, bänkskiva i terrazo, stänkskydd i tunnelbanekakel, rostfria vitvaror, mellanmörkt trägolv, en halv köksö och grått stänkskydd
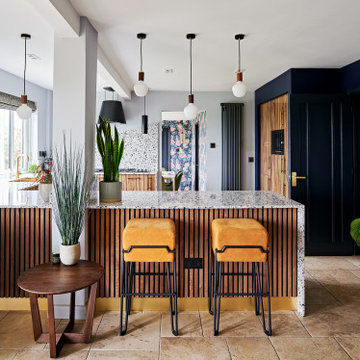
This Living Kitchen space in Purton was created for our clients by rethinking the space and building around some of the existing elements.
With the fantastic new terrazzo worktops from Diespeker & Co wrapped around the cabinets and removal of a wall to open up the living area
to the kitchen, we vastly improved the flow of the space, also
making it a more social space with the addition of the beautiful
Congnac Moxon Bokk leather Stools.
All of this is designed around the fantastic panoramic
views of the countryside from the large bi-fold
doors and windows.
Details like the walnut paneling and
Tala lamps create continuity with the
original kitchen cabinets and the dark
blue and brass running throughout
adds some real personality
and a touch of luxury.
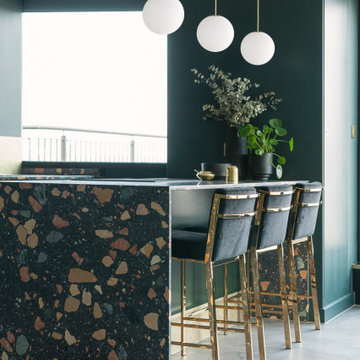
Inredning av ett eklektiskt mellanstort flerfärgad flerfärgat kök, med en enkel diskho, släta luckor, gröna skåp, bänkskiva i terrazo, stänkskydd med metallisk yta, svarta vitvaror, betonggolv, en halv köksö och grått golv
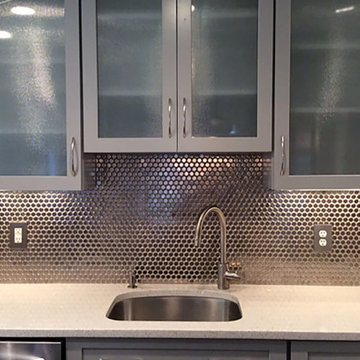
Idéer för att renovera ett litet funkis parallellkök, med en undermonterad diskho, skåp i shakerstil, grå skåp, bänkskiva i terrazo, stänkskydd med metallisk yta, stänkskydd i porslinskakel, rostfria vitvaror och en halv köksö
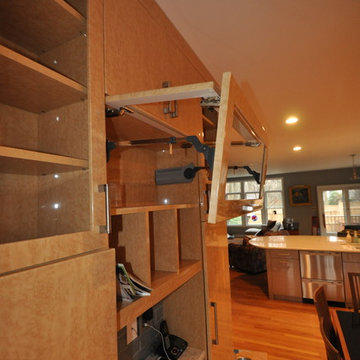
Idéer för att renovera ett mellanstort funkis kök, med en nedsänkt diskho, släta luckor, skåp i ljust trä, bänkskiva i terrazo, stänkskydd i tunnelbanekakel, rostfria vitvaror, mellanmörkt trägolv, en halv köksö och grått stänkskydd
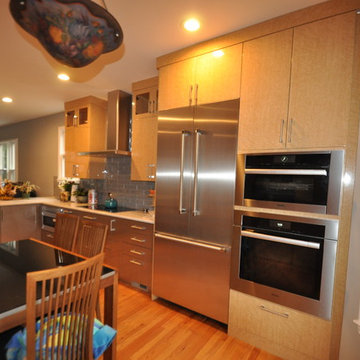
Bild på ett mellanstort funkis kök, med en nedsänkt diskho, släta luckor, skåp i ljust trä, bänkskiva i terrazo, grått stänkskydd, stänkskydd i tunnelbanekakel, rostfria vitvaror, mellanmörkt trägolv och en halv köksö
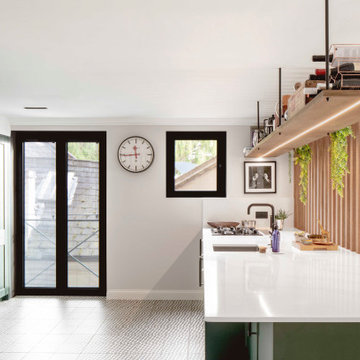
Timber fins help create a sense of privacy between the kitchen and dining space while also maintaining a visual connection between the spaces.
Idéer för stora funkis vitt kök, med en undermonterad diskho, luckor med infälld panel, gröna skåp, bänkskiva i terrazo, integrerade vitvaror, klinkergolv i keramik, en halv köksö och vitt golv
Idéer för stora funkis vitt kök, med en undermonterad diskho, luckor med infälld panel, gröna skåp, bänkskiva i terrazo, integrerade vitvaror, klinkergolv i keramik, en halv köksö och vitt golv
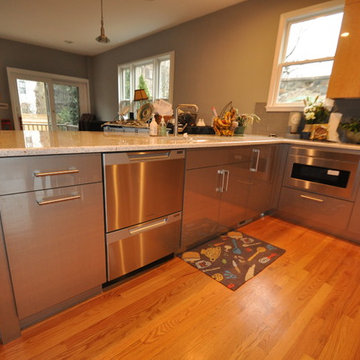
Bild på ett mellanstort funkis kök, med en nedsänkt diskho, släta luckor, skåp i ljust trä, bänkskiva i terrazo, stänkskydd i tunnelbanekakel, rostfria vitvaror, mellanmörkt trägolv, en halv köksö och grått stänkskydd
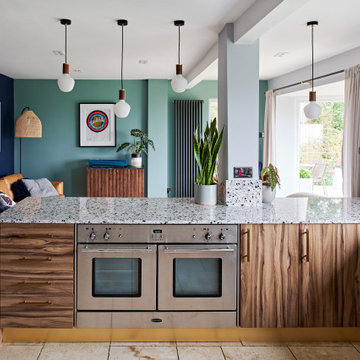
This Living Kitchen space in Purton was created for our clients by rethinking the space and building around some of the existing elements.
With the fantastic new terrazzo worktops from Diespeker & Co wrapped around the cabinets and removal of a wall to open up the living area
to the kitchen, we vastly improved the flow of the space, also
making it a more social space with the addition of the beautiful
Congnac Moxon Bokk leather Stools.
All of this is designed around the fantastic panoramic
views of the countryside from the large bi-fold
doors and windows.
Details like the walnut paneling and
Tala lamps create continuity with the
original kitchen cabinets and the dark
blue and brass running throughout
adds some real personality
and a touch of luxury.
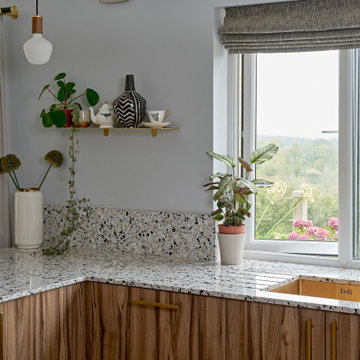
This Living Kitchen space in Purton was created for our clients by rethinking the space and building around some of the existing elements.
With the fantastic new terrazzo worktops from Diespeker & Co wrapped around the cabinets and removal of a wall to open up the living area
to the kitchen, we vastly improved the flow of the space, also
making it a more social space with the addition of the beautiful
Congnac Moxon Bokk leather Stools.
All of this is designed around the fantastic panoramic
views of the countryside from the large bi-fold
doors and windows.
Details like the walnut paneling and
Tala lamps create continuity with the
original kitchen cabinets and the dark
blue and brass running throughout
adds some real personality
and a touch of luxury.
127 foton på kök, med bänkskiva i terrazo och en halv köksö
5