31 248 foton på kök, med bambugolv och betonggolv
Sortera efter:
Budget
Sortera efter:Populärt i dag
21 - 40 av 31 248 foton
Artikel 1 av 3
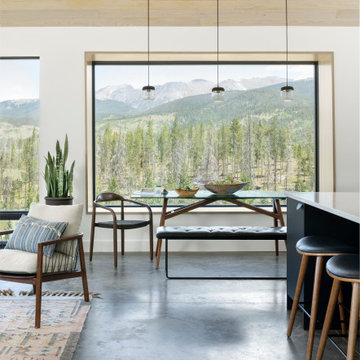
Skandinavisk inredning av ett vit vitt kök, med en undermonterad diskho, släta luckor, svarta skåp, bänkskiva i kvarts, vitt stänkskydd, stänkskydd i keramik, rostfria vitvaror, betonggolv och grått golv

Inspiration för mellanstora industriella linjära grått kök och matrum, med en integrerad diskho, öppna hyllor, grå skåp, bänkskiva i betong, grått stänkskydd, stänkskydd i cementkakel, rostfria vitvaror, betonggolv, en köksö och grått golv

Complete overhaul of the common area in this wonderful Arcadia home.
The living room, dining room and kitchen were redone.
The direction was to obtain a contemporary look but to preserve the warmth of a ranch home.
The perfect combination of modern colors such as grays and whites blend and work perfectly together with the abundant amount of wood tones in this design.
The open kitchen is separated from the dining area with a large 10' peninsula with a waterfall finish detail.
Notice the 3 different cabinet colors, the white of the upper cabinets, the Ash gray for the base cabinets and the magnificent olive of the peninsula are proof that you don't have to be afraid of using more than 1 color in your kitchen cabinets.
The kitchen layout includes a secondary sink and a secondary dishwasher! For the busy life style of a modern family.
The fireplace was completely redone with classic materials but in a contemporary layout.
Notice the porcelain slab material on the hearth of the fireplace, the subway tile layout is a modern aligned pattern and the comfortable sitting nook on the side facing the large windows so you can enjoy a good book with a bright view.
The bamboo flooring is continues throughout the house for a combining effect, tying together all the different spaces of the house.
All the finish details and hardware are honed gold finish, gold tones compliment the wooden materials perfectly.

From Kitchen to Living Room. We do that.
Modern inredning av ett mellanstort brun brunt kök, med en nedsänkt diskho, släta luckor, svarta skåp, träbänkskiva, svarta vitvaror, betonggolv, en köksö och grått golv
Modern inredning av ett mellanstort brun brunt kök, med en nedsänkt diskho, släta luckor, svarta skåp, träbänkskiva, svarta vitvaror, betonggolv, en köksö och grått golv

Idéer för mellanstora lantliga svart kök, med en rustik diskho, skåp i shakerstil, grå skåp, vitt stänkskydd, betonggolv och en köksö

Photographer: Raul Garcia
Inredning av ett modernt vit vitt kök, med en undermonterad diskho, släta luckor, skåp i ljust trä, vitt stänkskydd, integrerade vitvaror, betonggolv, en köksö och grått golv
Inredning av ett modernt vit vitt kök, med en undermonterad diskho, släta luckor, skåp i ljust trä, vitt stänkskydd, integrerade vitvaror, betonggolv, en köksö och grått golv

Emma Thompson
Inredning av ett industriellt mellanstort beige linjärt beige kök, med släta luckor, blå skåp, träbänkskiva, betonggolv, en köksö och grått golv
Inredning av ett industriellt mellanstort beige linjärt beige kök, med släta luckor, blå skåp, träbänkskiva, betonggolv, en köksö och grått golv

Photos Robin Petillault
Inredning av ett industriellt stort linjärt kök med öppen planlösning, med en undermonterad diskho, släta luckor, skåp i mellenmörkt trä, grått stänkskydd, betonggolv, grått golv och svarta vitvaror
Inredning av ett industriellt stort linjärt kök med öppen planlösning, med en undermonterad diskho, släta luckor, skåp i mellenmörkt trä, grått stänkskydd, betonggolv, grått golv och svarta vitvaror
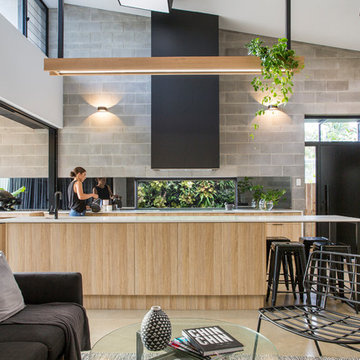
Product: Grey Block by Austral Masonry
Inspiration för moderna kök med öppen planlösning, med släta luckor, svarta skåp, grått stänkskydd, rostfria vitvaror, betonggolv och en köksö
Inspiration för moderna kök med öppen planlösning, med släta luckor, svarta skåp, grått stänkskydd, rostfria vitvaror, betonggolv och en köksö
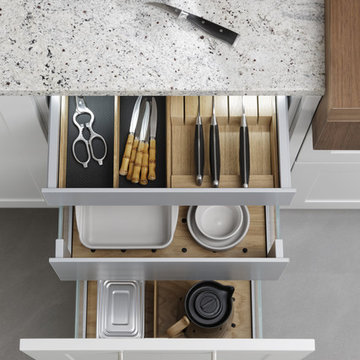
Inspiration för stora moderna kök, med en rustik diskho, skåp i shakerstil, vita skåp, brunt stänkskydd, rostfria vitvaror, betonggolv och en halv köksö
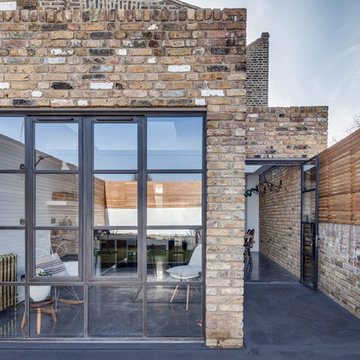
Set within the Carlton Square Conservation Area in East London, this two-storey end of terrace period property suffered from a lack of natural light, low ceiling heights and a disconnection to the garden at the rear.
The clients preference for an industrial aesthetic along with an assortment of antique fixtures and fittings acquired over many years were an integral factor whilst forming the brief. Steel windows and polished concrete feature heavily, allowing the enlarged living area to be visually connected to the garden with internal floor finishes continuing externally. Floor to ceiling glazing combined with large skylights help define areas for cooking, eating and reading whilst maintaining a flexible open plan space.
This simple yet detailed project located within a prominent Conservation Area required a considered design approach, with a reduced palette of materials carefully selected in response to the existing building and it’s context.
Photographer: Simon Maxwell
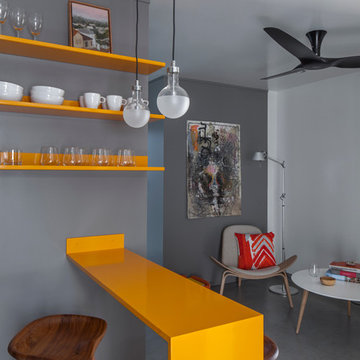
Art Gray
Idéer för att renovera ett litet funkis grå linjärt grått kök med öppen planlösning, med en undermonterad diskho, släta luckor, grå skåp, bänkskiva i koppar, stänkskydd med metallisk yta, rostfria vitvaror, betonggolv, en köksö och grått golv
Idéer för att renovera ett litet funkis grå linjärt grått kök med öppen planlösning, med en undermonterad diskho, släta luckor, grå skåp, bänkskiva i koppar, stänkskydd med metallisk yta, rostfria vitvaror, betonggolv, en köksö och grått golv
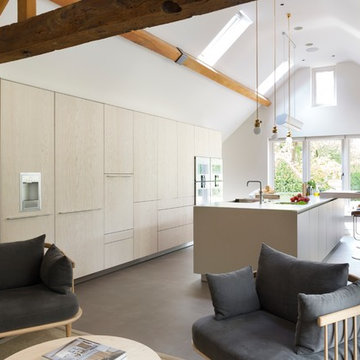
Idéer för funkis kök, med en enkel diskho, släta luckor, skåp i ljust trä, rostfria vitvaror, betonggolv och en köksö

Brad Peebles
Asiatisk inredning av ett litet kök, med en dubbel diskho, släta luckor, skåp i ljust trä, granitbänkskiva, flerfärgad stänkskydd, rostfria vitvaror, bambugolv och en köksö
Asiatisk inredning av ett litet kök, med en dubbel diskho, släta luckor, skåp i ljust trä, granitbänkskiva, flerfärgad stänkskydd, rostfria vitvaror, bambugolv och en köksö

Upside Development completed an contemporary architectural transformation in Taylor Creek Ranch. Evolving from the belief that a beautiful home is more than just a very large home, this 1940’s bungalow was meticulously redesigned to entertain its next life. It's contemporary architecture is defined by the beautiful play of wood, brick, metal and stone elements. The flow interchanges all around the house between the dark black contrast of brick pillars and the live dynamic grain of the Canadian cedar facade. The multi level roof structure and wrapping canopies create the airy gloom similar to its neighbouring ravine.

Photography by Eduard Hueber / archphoto
North and south exposures in this 3000 square foot loft in Tribeca allowed us to line the south facing wall with two guest bedrooms and a 900 sf master suite. The trapezoid shaped plan creates an exaggerated perspective as one looks through the main living space space to the kitchen. The ceilings and columns are stripped to bring the industrial space back to its most elemental state. The blackened steel canopy and blackened steel doors were designed to complement the raw wood and wrought iron columns of the stripped space. Salvaged materials such as reclaimed barn wood for the counters and reclaimed marble slabs in the master bathroom were used to enhance the industrial feel of the space.

Exempel på ett mellanstort klassiskt l-kök, med laminatbänkskiva, en nedsänkt diskho, skåp i shakerstil, skåp i ljust trä, vitt stänkskydd, stänkskydd i porslinskakel, rostfria vitvaror, bambugolv och en köksö
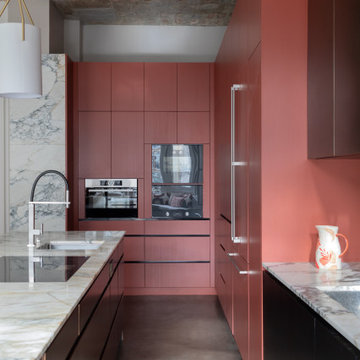
Inspiration för ett funkis grå grått l-kök, med en undermonterad diskho, släta luckor, röda skåp, rostfria vitvaror, betonggolv, en köksö och grått golv

Foto på ett litet tropiskt grön linjärt kök, med en integrerad diskho, vita skåp, laminatbänkskiva, grönt stänkskydd, stänkskydd i keramik, rostfria vitvaror, betonggolv och grått golv

Family kitchen area
Idéer för eklektiska grått kök, med släta luckor, blå skåp, grått stänkskydd, svarta vitvaror, betonggolv, en köksö och grått golv
Idéer för eklektiska grått kök, med släta luckor, blå skåp, grått stänkskydd, svarta vitvaror, betonggolv, en köksö och grått golv
31 248 foton på kök, med bambugolv och betonggolv
2