1 471 foton på kök, med bambugolv och brunt golv
Sortera efter:
Budget
Sortera efter:Populärt i dag
41 - 60 av 1 471 foton
Artikel 1 av 3

This was a kitchen renovation of a mid-century modern home in Peoria, Illinois. The galley kitchen needed more storage, professional cooking appliances, and more connection with the living spaces on the main floor. Kira Kyle, owner of Kitcheart, designed and built-in custom cabinetry with a gray stain finish to highlight the grain of the hickory. Hardware from Pottery Barn in brass. Appliances form Wolf, Vent-A-Hood, and Kitchen Aid. Reed glass was added to the china cabinets. The cabinet above the Kitchen Aid mixer was outfitted with baking storage. Pull-outs and extra deep drawers made storage more accessible. New Anderson windows improved the view. Storage more than doubled without increasing the footprint, and an arched opening to the family room allowed the cook to connect with the rest of the family.
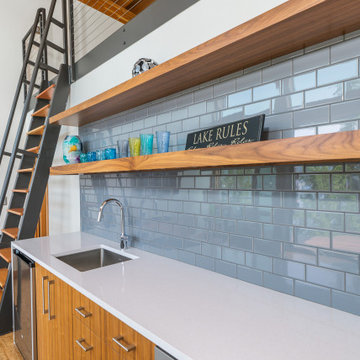
Modern inredning av ett litet vit linjärt vitt kök med öppen planlösning, med en undermonterad diskho, släta luckor, skåp i mellenmörkt trä, bänkskiva i kvarts, blått stänkskydd, stänkskydd i keramik, rostfria vitvaror, bambugolv och brunt golv
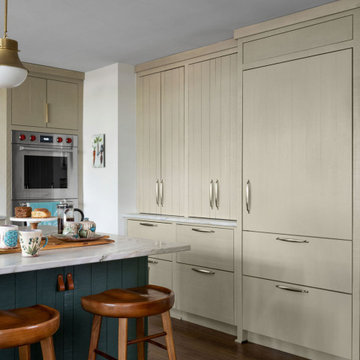
Klassisk inredning av ett mellanstort vit vitt kök, med en rustik diskho, beige skåp, bänkskiva i kvartsit, blått stänkskydd, stänkskydd i terrakottakakel, rostfria vitvaror, bambugolv, en köksö och brunt golv
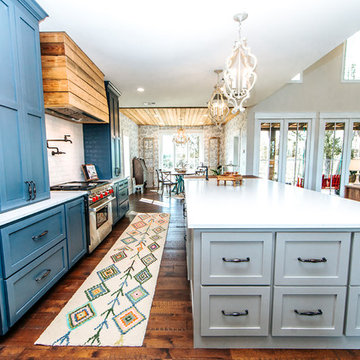
Snap Chic Photography
Lantlig inredning av ett stort vit vitt kök, med en rustik diskho, skåp i shakerstil, blå skåp, granitbänkskiva, vitt stänkskydd, stänkskydd i tunnelbanekakel, rostfria vitvaror, bambugolv, en köksö och brunt golv
Lantlig inredning av ett stort vit vitt kök, med en rustik diskho, skåp i shakerstil, blå skåp, granitbänkskiva, vitt stänkskydd, stänkskydd i tunnelbanekakel, rostfria vitvaror, bambugolv, en köksö och brunt golv
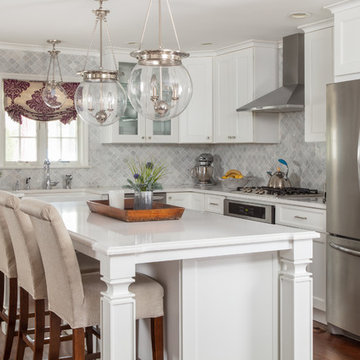
Kitchen
Bild på ett stort vintage vit vitt l-kök, med en rustik diskho, luckor med infälld panel, vita skåp, granitbänkskiva, grått stänkskydd, stänkskydd i marmor, rostfria vitvaror, bambugolv, en köksö och brunt golv
Bild på ett stort vintage vit vitt l-kök, med en rustik diskho, luckor med infälld panel, vita skåp, granitbänkskiva, grått stänkskydd, stänkskydd i marmor, rostfria vitvaror, bambugolv, en köksö och brunt golv
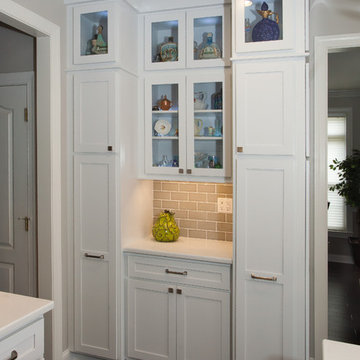
Two large pull-out pantries flank and support display cabinets and a workspace/charging station.
Inspiration för ett mellanstort funkis vit vitt kök, med skåp i shakerstil, vita skåp, bänkskiva i kvarts, grått stänkskydd, stänkskydd i keramik, bambugolv, brunt golv, en rustik diskho, rostfria vitvaror och en köksö
Inspiration för ett mellanstort funkis vit vitt kök, med skåp i shakerstil, vita skåp, bänkskiva i kvarts, grått stänkskydd, stänkskydd i keramik, bambugolv, brunt golv, en rustik diskho, rostfria vitvaror och en köksö
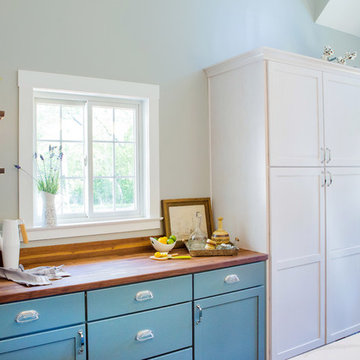
Built and designed by Shelton Design Build
Photo by: MissLPhotography
Inspiration för stora lantliga linjära kök med öppen planlösning, med en rustik diskho, skåp i shakerstil, blå skåp, rostfria vitvaror, bambugolv, brunt golv och träbänkskiva
Inspiration för stora lantliga linjära kök med öppen planlösning, med en rustik diskho, skåp i shakerstil, blå skåp, rostfria vitvaror, bambugolv, brunt golv och träbänkskiva
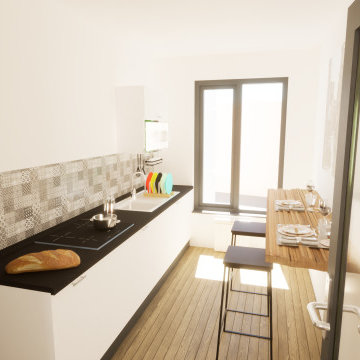
Rénovation et aménagement cuisine dans un projet de rénovation complète d'un appartement.
Bild på ett avskilt, litet funkis svart linjärt svart kök, med en enkel diskho, luckor med profilerade fronter, vita skåp, laminatbänkskiva, grått stänkskydd, stänkskydd i cementkakel, vita vitvaror, bambugolv och brunt golv
Bild på ett avskilt, litet funkis svart linjärt svart kök, med en enkel diskho, luckor med profilerade fronter, vita skåp, laminatbänkskiva, grått stänkskydd, stänkskydd i cementkakel, vita vitvaror, bambugolv och brunt golv
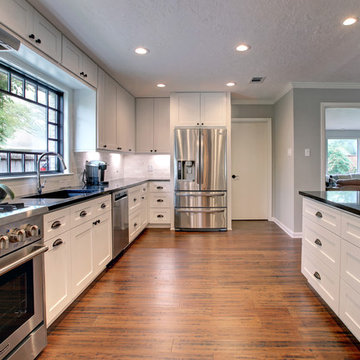
Bayside Images
Inspiration för mycket stora klassiska svart kök, med en enkel diskho, skåp i shakerstil, vita skåp, granitbänkskiva, vitt stänkskydd, stänkskydd i travertin, rostfria vitvaror, bambugolv, en köksö och brunt golv
Inspiration för mycket stora klassiska svart kök, med en enkel diskho, skåp i shakerstil, vita skåp, granitbänkskiva, vitt stänkskydd, stänkskydd i travertin, rostfria vitvaror, bambugolv, en köksö och brunt golv
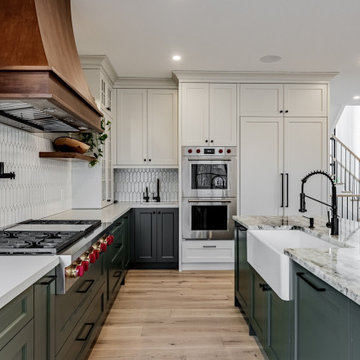
Exempel på ett litet klassiskt vit vitt kök, med en enkel diskho, gröna skåp, bänkskiva i kvarts, vitt stänkskydd, stänkskydd i keramik, rostfria vitvaror, bambugolv, en köksö och brunt golv

This residence, sited above a river canyon, is comprised of two intersecting building forms. The primary building form contains main living spaces on the upper floor and a guest bedroom, workroom, and garage at ground level. The roof rises from the intimacy of the master bedroom to provide a greater volume for the living room, while opening up to capture mountain views to the west and sun to the south. The secondary building form, with an opposing roof slope contains the kitchen, the entry, and the stair leading up to the main living space.
A.I.A. Wyoming Chapter Design Award of Merit 2008
Project Year: 2008

Andrea Cipriani Mecchi: photo
Foto på ett mellanstort eklektiskt grå l-kök, med en rustik diskho, turkosa skåp, bänkskiva i kvarts, vitt stänkskydd, stänkskydd i keramik, färgglada vitvaror, bambugolv, skåp i shakerstil och brunt golv
Foto på ett mellanstort eklektiskt grå l-kök, med en rustik diskho, turkosa skåp, bänkskiva i kvarts, vitt stänkskydd, stänkskydd i keramik, färgglada vitvaror, bambugolv, skåp i shakerstil och brunt golv
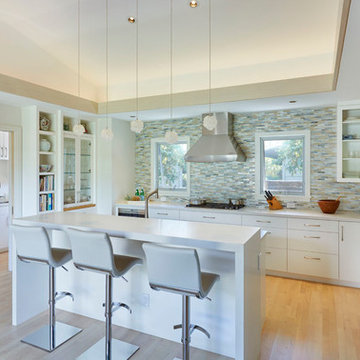
Kyle Rothenborg
Exempel på ett mellanstort asiatiskt kök, med släta luckor, vita skåp, flerfärgad stänkskydd, bambugolv, en köksö och brunt golv
Exempel på ett mellanstort asiatiskt kök, med släta luckor, vita skåp, flerfärgad stänkskydd, bambugolv, en köksö och brunt golv
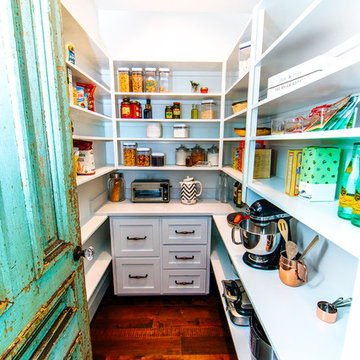
Snap Chic Photography
Idéer för att renovera ett stort lantligt vit vitt kök, med skåp i shakerstil, vita skåp, granitbänkskiva, vitt stänkskydd, rostfria vitvaror, bambugolv och brunt golv
Idéer för att renovera ett stort lantligt vit vitt kök, med skåp i shakerstil, vita skåp, granitbänkskiva, vitt stänkskydd, rostfria vitvaror, bambugolv och brunt golv
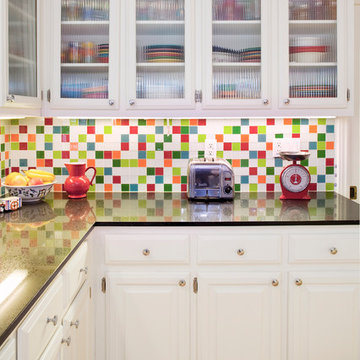
This homeowner had a remarkable collection of vintage clocks that became the inspiration for her colorful backsplash.
We added new countertops, undercabinet lighting and the backsplash tile to give the kitchen a sparkly upgrade.
Construction by CG&S Design Build
Finishes by Louise McMahon
Photos by Tre Dunhan

The old galley kitchen is gone! By removing the wall we were able to create an open floor plan and get a peninsula with eating space. There is a pantry, slide out appliance cabinet with power, and on the back side is another cabinet on the living room side.
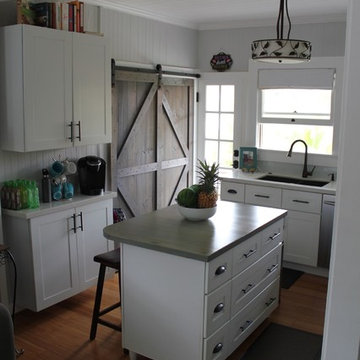
Bild på ett litet maritimt kök, med en undermonterad diskho, släta luckor, vita skåp, bänkskiva i kvartsit, blått stänkskydd, stänkskydd i glaskakel, rostfria vitvaror, bambugolv, en köksö och brunt golv

When other firms refused we steped to the challenge of designing this small space kitchen! Midway through I lamented accepting but we plowed through to this fabulous conclusion. Flooring natural bamboo planks, custom designed maple cabinetry in custom stain, Granite counter top- ubatuba , backsplash slate tiles, Paint BM HC-65 Alexaner Robertson Photography
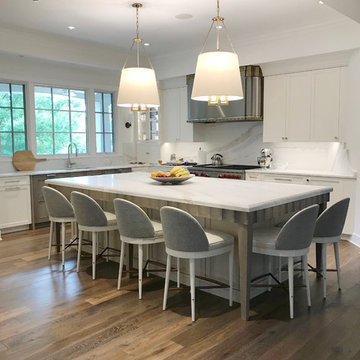
Bild på ett vintage vit vitt kök, med luckor med infälld panel, vita skåp, bänkskiva i koppar, vitt stänkskydd, stänkskydd i sten, bambugolv, en köksö och brunt golv
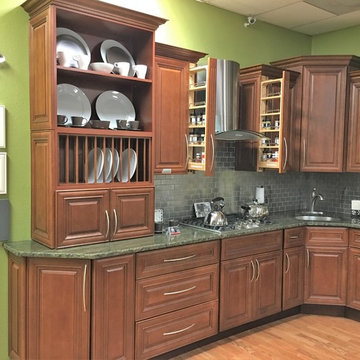
Modern inredning av ett mellanstort kök, med en undermonterad diskho, luckor med upphöjd panel, skåp i mörkt trä, granitbänkskiva, grått stänkskydd, stänkskydd i tunnelbanekakel, rostfria vitvaror, bambugolv, en köksö och brunt golv
1 471 foton på kök, med bambugolv och brunt golv
3