5 893 foton på kök, med bambugolv och heltäckningsmatta
Sortera efter:
Budget
Sortera efter:Populärt i dag
81 - 100 av 5 893 foton
Artikel 1 av 3

Blind corners with pull out trays eliminate the need to reach inside the cabinet. The pull out table concealed behind a drawer front adds additional function.
JBL Photography
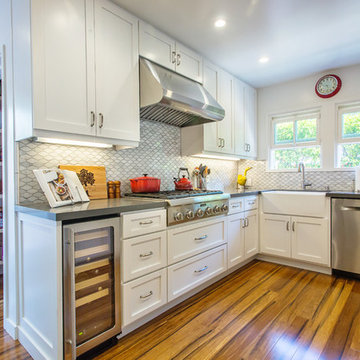
Photos by StudioCeja.com
Foto på ett mellanstort vintage kök, med en rustik diskho, skåp i shakerstil, vita skåp, bänkskiva i kvarts, rostfria vitvaror, bambugolv, vitt stänkskydd, stänkskydd i porslinskakel och en halv köksö
Foto på ett mellanstort vintage kök, med en rustik diskho, skåp i shakerstil, vita skåp, bänkskiva i kvarts, rostfria vitvaror, bambugolv, vitt stänkskydd, stänkskydd i porslinskakel och en halv köksö
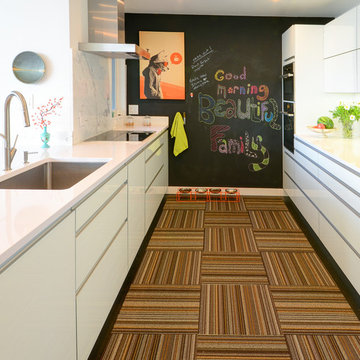
Bild på ett avskilt, stort retro parallellkök, med en undermonterad diskho, släta luckor, vita skåp, vitt stänkskydd, bänkskiva i kvarts, rostfria vitvaror och heltäckningsmatta
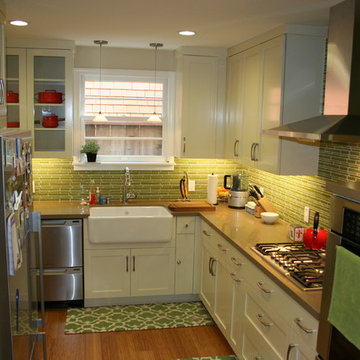
Inredning av ett amerikanskt litet kök, med en rustik diskho, skåp i shakerstil, vita skåp, bänkskiva i kvarts, grönt stänkskydd, rostfria vitvaror och bambugolv

Green Home Remodel – Clean and Green on a Budget – with Flair
The dining room addition also served as a family room space and has easy access to the updated kitchen.
Today many families with young children put health and safety first among their priorities for their homes. Young families are often on a budget as well, and need to save in important areas such as energy costs by creating more efficient homes. In this major kitchen remodel and addition project, environmentally sustainable solutions were on top of the wish list producing a wonderfully remodeled home that is clean and green, coming in on time and on budget.
‘g’ Green Design Center was the first and only stop when the homeowners of this mid-sized Cape-style home were looking for assistance. They had a rough idea of the layout they were hoping to create and came to ‘g’ for design and materials. Nicole Goldman, of ‘g’ did the space planning and kitchen design, and worked with Greg Delory of Greg DeLory Home Design for the exterior architectural design and structural design components. All the finishes were selected with ‘g’ and the homeowners. All are sustainable, non-toxic and in the case of the insulation, extremely energy efficient.
Beginning in the kitchen, the separating wall between the old kitchen and hallway was removed, creating a large open living space for the family. The existing oak cabinetry was removed and new, plywood and solid wood cabinetry from Canyon Creek, with no-added urea formaldehyde (NAUF) in the glues or finishes was installed. Existing strand woven bamboo which had been recently installed in the adjacent living room, was extended into the new kitchen space, and the new addition that was designed to hold a new dining room, mudroom, and covered porch entry. The same wood was installed in the master bedroom upstairs, creating consistency throughout the home and bringing a serene look throughout.
The kitchen cabinetry is in an Alder wood with a natural finish. The countertops are Eco By Cosentino; A Cradle to Cradle manufactured materials of recycled (75%) glass, with natural stone, quartz, resin and pigments, that is a maintenance-free durable product with inherent anti-bacterial qualities.
In the first floor bathroom, all recycled-content tiling was utilized from the shower surround, to the flooring, and the same eco-friendly cabinetry and counter surfaces were installed. The similarity of materials from one room creates a cohesive look to the home, and aided in budgetary and scheduling issues throughout the project.
Throughout the project UltraTouch insulation was installed following an initial energy audit that availed the homeowners of about $1,500 in rebate funds to implement energy improvements. Whenever ‘g’ Green Design Center begins a project such as a remodel or addition, the first step is to understand the energy situation in the home and integrate the recommended improvements into the project as a whole.
Also used throughout were the AFM Safecoat Zero VOC paints which have no fumes, or off gassing and allowed the family to remain in the home during construction and painting without concern for exposure to fumes.
Dan Cutrona Photography
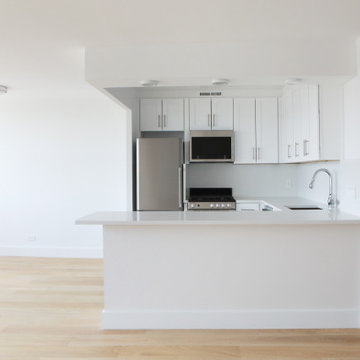
Showing the open style modern kitchen with a dine in island & bamboo light flooring flowing throughout the apt into the kitchen. Also the stainless steel appliances as well as shaker style kitchen cabinet doors.

Custom Amish built full height cabinetry, double island, quartz and granite counters, tiled backsplash. Hidden walk in pantry!
Bild på ett vintage vit vitt kök, med en undermonterad diskho, skåp i shakerstil, skåp i mellenmörkt trä, bänkskiva i kvarts, vitt stänkskydd, stänkskydd i keramik, rostfria vitvaror, heltäckningsmatta och brunt golv
Bild på ett vintage vit vitt kök, med en undermonterad diskho, skåp i shakerstil, skåp i mellenmörkt trä, bänkskiva i kvarts, vitt stänkskydd, stänkskydd i keramik, rostfria vitvaror, heltäckningsmatta och brunt golv

The natural wood tones in this craftsman kitchen are balanced by the cool grey countertops, and are tied together by the quiet tones in the backsplash. The square pendant lighting gives this kitchen a modern feel and echoes the craftsman motif. Deeper closed cabinets on one side of the kitchen hide a washer dryer, broom closet, and pantry supplies.
Photos by- Michele Lee Willson
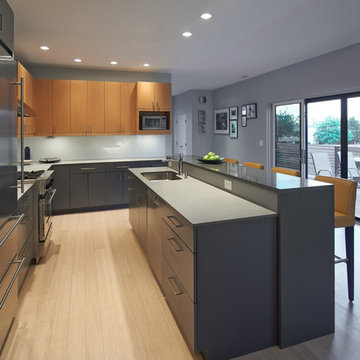
Dale Lang
Inspiration för mellanstora moderna kök, med en köksö, släta luckor, skåp i ljust trä, bänkskiva i kvarts, blått stänkskydd, glaspanel som stänkskydd, rostfria vitvaror, en undermonterad diskho och bambugolv
Inspiration för mellanstora moderna kök, med en köksö, släta luckor, skåp i ljust trä, bänkskiva i kvarts, blått stänkskydd, glaspanel som stänkskydd, rostfria vitvaror, en undermonterad diskho och bambugolv
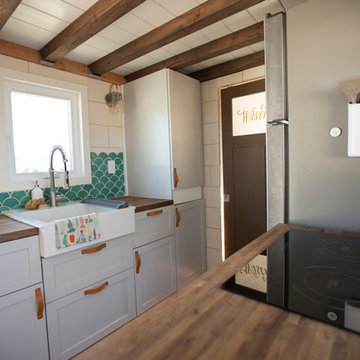
Galley kitchen with farmhouse kitchen sink, scalloped tile and induction cooktop
Idéer för små minimalistiska brunt kök, med en rustik diskho, släta luckor, grå skåp, träbänkskiva, stänkskydd i terrakottakakel, rostfria vitvaror, bambugolv och brunt golv
Idéer för små minimalistiska brunt kök, med en rustik diskho, släta luckor, grå skåp, träbänkskiva, stänkskydd i terrakottakakel, rostfria vitvaror, bambugolv och brunt golv
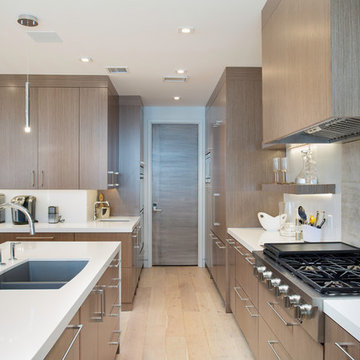
Kitchen Space
https://www.kaikenphotography.com/
Inspiration för ett mellanstort vit vitt kök, med en undermonterad diskho, släta luckor, beige skåp, marmorbänkskiva, grått stänkskydd, stänkskydd i marmor, rostfria vitvaror, bambugolv, flera köksöar och beiget golv
Inspiration för ett mellanstort vit vitt kök, med en undermonterad diskho, släta luckor, beige skåp, marmorbänkskiva, grått stänkskydd, stänkskydd i marmor, rostfria vitvaror, bambugolv, flera köksöar och beiget golv
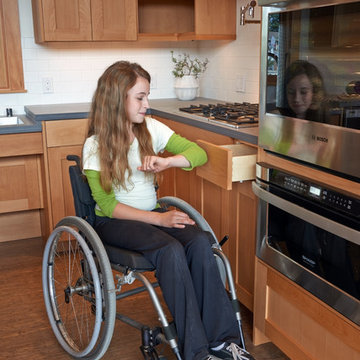
Location: Port Townsend, Washington.
Photography by Dale Lang
Inspiration för mellanstora moderna kök, med en dubbel diskho, skåp i shakerstil, skåp i ljust trä, bänkskiva i koppar, vitt stänkskydd, stänkskydd i tunnelbanekakel, rostfria vitvaror, bambugolv och en köksö
Inspiration för mellanstora moderna kök, med en dubbel diskho, skåp i shakerstil, skåp i ljust trä, bänkskiva i koppar, vitt stänkskydd, stänkskydd i tunnelbanekakel, rostfria vitvaror, bambugolv och en köksö
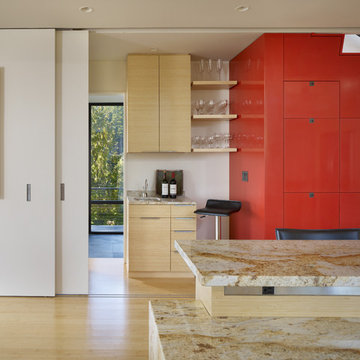
Photographer: Benjamin Benschneider
Inspiration för ett mellanstort funkis linjärt kök med öppen planlösning, med släta luckor, granitbänkskiva, skåp i ljust trä, en köksö, en undermonterad diskho och bambugolv
Inspiration för ett mellanstort funkis linjärt kök med öppen planlösning, med släta luckor, granitbänkskiva, skåp i ljust trä, en köksö, en undermonterad diskho och bambugolv

A microwave drawer on the end of the island lets one reheat a cup of coffee without entering the cooks zone.
Inspiration för stora amerikanska grönt kök, med en undermonterad diskho, skåp i shakerstil, skåp i mellenmörkt trä, granitbänkskiva, grönt stänkskydd, stänkskydd i sten, rostfria vitvaror, bambugolv, en köksö och beiget golv
Inspiration för stora amerikanska grönt kök, med en undermonterad diskho, skåp i shakerstil, skåp i mellenmörkt trä, granitbänkskiva, grönt stänkskydd, stänkskydd i sten, rostfria vitvaror, bambugolv, en köksö och beiget golv
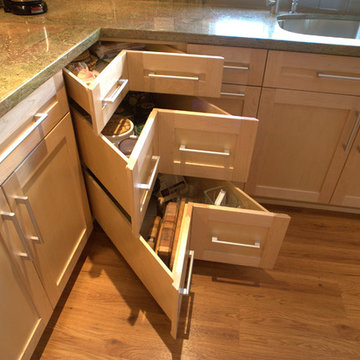
Corner drawers provide an ergonomic alternative for accessing the corner storage in this Asian influenced kitchen.
Modern inredning av ett avskilt, mellanstort l-kök, med en undermonterad diskho, släta luckor, skåp i ljust trä, granitbänkskiva, flerfärgad stänkskydd, glaspanel som stänkskydd, svarta vitvaror, bambugolv och brunt golv
Modern inredning av ett avskilt, mellanstort l-kök, med en undermonterad diskho, släta luckor, skåp i ljust trä, granitbänkskiva, flerfärgad stänkskydd, glaspanel som stänkskydd, svarta vitvaror, bambugolv och brunt golv
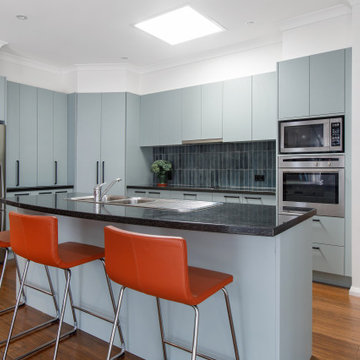
The layout of the original kitchen worked well for the new owners but needed to be updated. All cabinet fronts and panels were replaced along with the splashback to give the kitchen a fresh feel
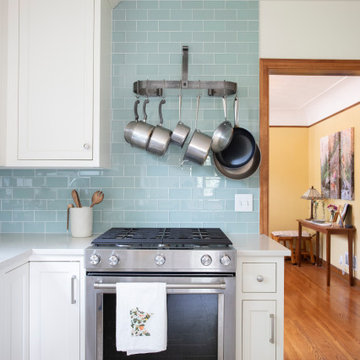
Idéer för små vintage vitt kök, med en undermonterad diskho, skåp i shakerstil, vita skåp, granitbänkskiva, blått stänkskydd, stänkskydd i glaskakel, rostfria vitvaror, bambugolv, en halv köksö och grått golv

Complete overhaul of the common area in this wonderful Arcadia home.
The living room, dining room and kitchen were redone.
The direction was to obtain a contemporary look but to preserve the warmth of a ranch home.
The perfect combination of modern colors such as grays and whites blend and work perfectly together with the abundant amount of wood tones in this design.
The open kitchen is separated from the dining area with a large 10' peninsula with a waterfall finish detail.
Notice the 3 different cabinet colors, the white of the upper cabinets, the Ash gray for the base cabinets and the magnificent olive of the peninsula are proof that you don't have to be afraid of using more than 1 color in your kitchen cabinets.
The kitchen layout includes a secondary sink and a secondary dishwasher! For the busy life style of a modern family.
The fireplace was completely redone with classic materials but in a contemporary layout.
Notice the porcelain slab material on the hearth of the fireplace, the subway tile layout is a modern aligned pattern and the comfortable sitting nook on the side facing the large windows so you can enjoy a good book with a bright view.
The bamboo flooring is continues throughout the house for a combining effect, tying together all the different spaces of the house.
All the finish details and hardware are honed gold finish, gold tones compliment the wooden materials perfectly.
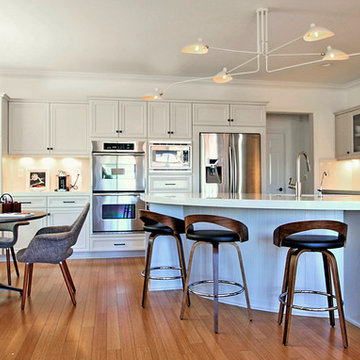
Idéer för mellanstora minimalistiska l-kök, med en undermonterad diskho, grå skåp, bänkskiva i kvarts, vitt stänkskydd, rostfria vitvaror, bambugolv, en köksö, brunt golv och luckor med infälld panel

This Florida Gulf home is a project by DIY Network where they asked viewers to design a home and then they built it! Talk about giving a consumer what they want!
We were fortunate enough to have been picked to tile the kitchen--and our tile is everywhere! Using tile from countertop to ceiling is a great way to make a dramatic statement. But it's not the only dramatic statement--our monochromatic Moroccan Fish Scale tile provides a perfect, neutral backdrop to the bright pops of color throughout the kitchen. That gorgeous kitchen island is recycled copper from ships!
Overall, this is one kitchen we wouldn't mind having for ourselves.
Large Moroccan Fish Scale Tile - 130 White
Photos by: Christopher Shane
5 893 foton på kök, med bambugolv och heltäckningsmatta
5