4 788 foton på kök, med bambugolv
Sortera efter:
Budget
Sortera efter:Populärt i dag
161 - 180 av 4 788 foton
Artikel 1 av 3
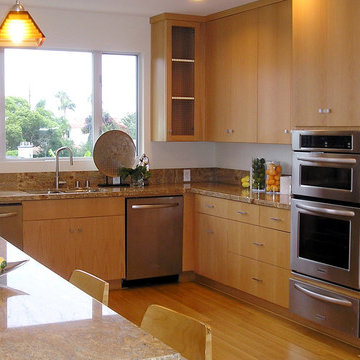
Idéer för ett mellanstort modernt kök, med en dubbel diskho, släta luckor, skåp i ljust trä, granitbänkskiva, beige stänkskydd, stänkskydd i sten, rostfria vitvaror, bambugolv och en halv köksö
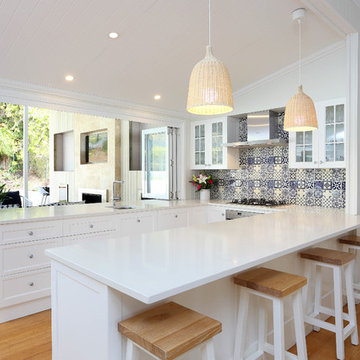
Inspiration för ett mellanstort vintage parallellkök, med en nedsänkt diskho, skåp i shakerstil, vita skåp, laminatbänkskiva, blått stänkskydd, stänkskydd i stenkakel, rostfria vitvaror och bambugolv
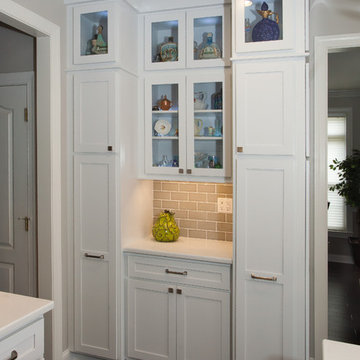
Two large pull-out pantries flank and support display cabinets and a workspace/charging station.
Inspiration för ett mellanstort funkis vit vitt kök, med skåp i shakerstil, vita skåp, bänkskiva i kvarts, grått stänkskydd, stänkskydd i keramik, bambugolv, brunt golv, en rustik diskho, rostfria vitvaror och en köksö
Inspiration för ett mellanstort funkis vit vitt kök, med skåp i shakerstil, vita skåp, bänkskiva i kvarts, grått stänkskydd, stänkskydd i keramik, bambugolv, brunt golv, en rustik diskho, rostfria vitvaror och en köksö
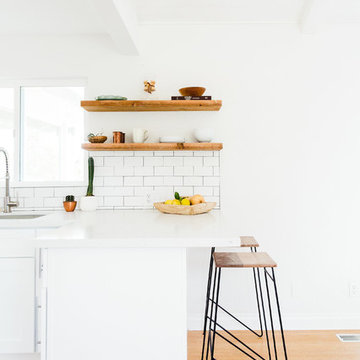
Exempel på ett minimalistiskt kök, med en enkel diskho, skåp i shakerstil, vita skåp, bänkskiva i kvartsit, stänkskydd i tunnelbanekakel, rostfria vitvaror och bambugolv
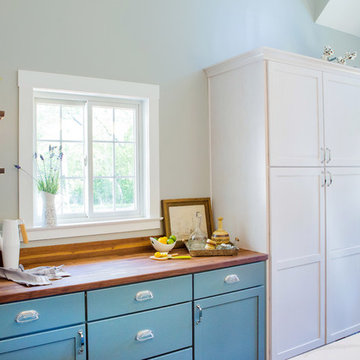
Built and designed by Shelton Design Build
Photo by: MissLPhotography
Inspiration för stora lantliga linjära kök med öppen planlösning, med en rustik diskho, skåp i shakerstil, blå skåp, rostfria vitvaror, bambugolv, brunt golv och träbänkskiva
Inspiration för stora lantliga linjära kök med öppen planlösning, med en rustik diskho, skåp i shakerstil, blå skåp, rostfria vitvaror, bambugolv, brunt golv och träbänkskiva
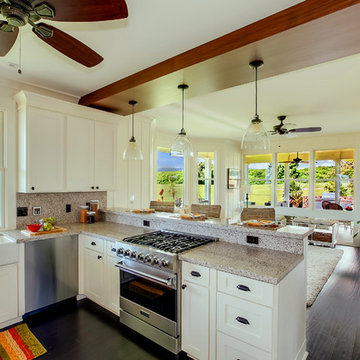
The white modern farmhouse kitchen's white shaker cabinets, gray granite counter tops, and white porcelain farmhouse sink speak to the home's mix of contemporary classics. A stained wood sofit creates a distinction between the kitchen and the family room. A wolf range sits next to the kitchen bar where glass pendants hang above the raised counter.

This client asked me to provide them with ample storage in their ski vacation condo's kitchen. I wanted to take advantage of the end wall to maximize the countertop and give them more storage with a cabinet under the new range that is 92" wide. Even though the cabinet is well supported, the cabinet opening has no center divider which would hinder any individual seeking out pots and kettles from below. The other elements fell into logical places including a generous pantry to the right of the refrigerator.
In trying to maintain the sleek look of the backsplash, I worked diligently with the electrician to avoid outlets in the backsplash area as much as possible using Task Lighting's angled power strips. I love working with the outlet strips that tuck up under the cabinetry; they are brilliantly discreet.
One of the special elements in this kitchen is the log pedestal base under the cantilevered bar top that is a continuation of the cap on the half wall. This log is from my neighbor's tree which they were cutting down in perfect timing with this renovation. Other components from this same tree are incorporated elsewhere in the condo. Surrounding the bar top are great wrought iron bar stools from Charleston Forge
Photo by Sandra J. Curtis, ASID
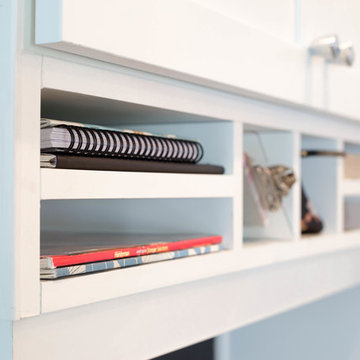
Lesley Davies Photography
Inspiration för moderna kök med öppen planlösning, med en rustik diskho, skåp i shakerstil, vita skåp, granitbänkskiva, vitt stänkskydd, stänkskydd i porslinskakel, rostfria vitvaror, bambugolv och en köksö
Inspiration för moderna kök med öppen planlösning, med en rustik diskho, skåp i shakerstil, vita skåp, granitbänkskiva, vitt stänkskydd, stänkskydd i porslinskakel, rostfria vitvaror, bambugolv och en köksö
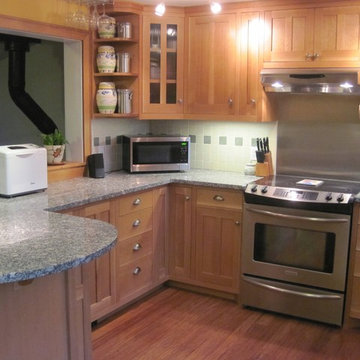
This green kitchen remodel makes efficient use of a small space and features reused bamboo flooring that was taken out of another home. Idaho Granite Works produced countertops from boulders that came from a quarry a few miles away. Quatersawn white oak cabinets with shaker style doors and pewter knobs were custom built by Mike Anderson and assembled in place. All cabinets have Blum soft close hinges and guides. Dual spice rack pullouts flank the range hood, and several lower cabinets have pull out bins to maximize storage. Rounded corner shelves create a smooth transition from the reed glass door corner upper cabinet to a large opening that looks over the family room below. A toe kick heater is barely visible lower left. Notice beveled toe kick on either side of range, a great feature that makes sweeping under cabinets easy and eliminates dusty inside corners. A simple custom cornice trims the upper cabinets to the clean, flat white ceiling (formerly heavy popcorn texture)
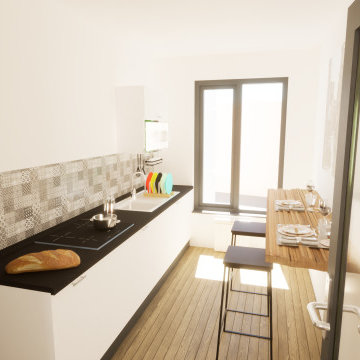
Rénovation et aménagement cuisine dans un projet de rénovation complète d'un appartement.
Bild på ett avskilt, litet funkis svart linjärt svart kök, med en enkel diskho, luckor med profilerade fronter, vita skåp, laminatbänkskiva, grått stänkskydd, stänkskydd i cementkakel, vita vitvaror, bambugolv och brunt golv
Bild på ett avskilt, litet funkis svart linjärt svart kök, med en enkel diskho, luckor med profilerade fronter, vita skåp, laminatbänkskiva, grått stänkskydd, stänkskydd i cementkakel, vita vitvaror, bambugolv och brunt golv
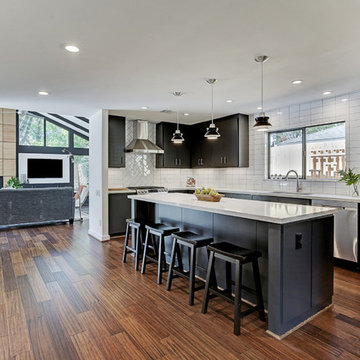
The Kitchen is open to the Gallery space and the Family Room at the rear of the house.
TK Images
Inspiration för ett 60 tals vit vitt u-kök, med en undermonterad diskho, släta luckor, svarta skåp, bänkskiva i kvarts, vitt stänkskydd, stänkskydd i keramik, rostfria vitvaror, bambugolv, en köksö och brunt golv
Inspiration för ett 60 tals vit vitt u-kök, med en undermonterad diskho, släta luckor, svarta skåp, bänkskiva i kvarts, vitt stänkskydd, stänkskydd i keramik, rostfria vitvaror, bambugolv, en köksö och brunt golv
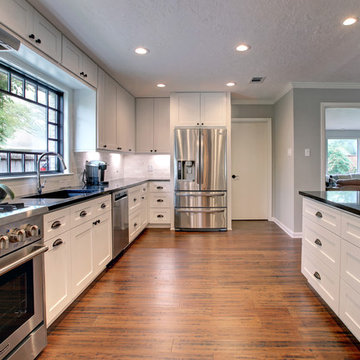
Bayside Images
Inspiration för mycket stora klassiska svart kök, med en enkel diskho, skåp i shakerstil, vita skåp, granitbänkskiva, vitt stänkskydd, stänkskydd i travertin, rostfria vitvaror, bambugolv, en köksö och brunt golv
Inspiration för mycket stora klassiska svart kök, med en enkel diskho, skåp i shakerstil, vita skåp, granitbänkskiva, vitt stänkskydd, stänkskydd i travertin, rostfria vitvaror, bambugolv, en köksö och brunt golv
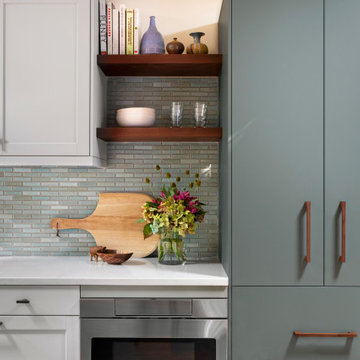
This small townhouse kitchen has no windows (it has a sliding glass door across from the dining nook) and had a limited budget. The owners planned to live in the home for 3-5 more years. The challenge was to update and brighten the space using Ikea cabinets while creating a custom feel with good resale value.
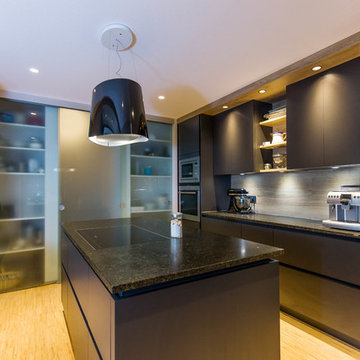
Moderne, schwarze Einbauküche
Inredning av ett modernt mellanstort svart svart kök, med släta luckor, svarta skåp, marmorbänkskiva, beige stänkskydd, stänkskydd i trä, rostfria vitvaror, bambugolv, en köksö och beiget golv
Inredning av ett modernt mellanstort svart svart kök, med släta luckor, svarta skåp, marmorbänkskiva, beige stänkskydd, stänkskydd i trä, rostfria vitvaror, bambugolv, en köksö och beiget golv

OPEN KITCHEN WITH QUARTZ COUNTER, MAPLE CABINETS, OPEN SHELVING, SLIDING BARN DOOR TO PANTRY, BUTCHER BLOCK COUNTERS, FARMHOUSE SINK , EXPOSED CHICAGO COMMON BRICK, WALK-IN PANTRY
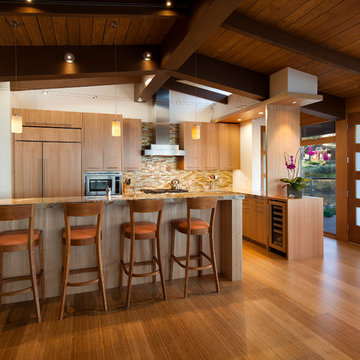
This kitchen features custom cabinets with a eucalyptus veneer, granite countertops, LED lighting, and an open beam ceiling.
Architect: Pacific Architects
General Contractor: Allen Construction
Photographer: Jim Bartsch
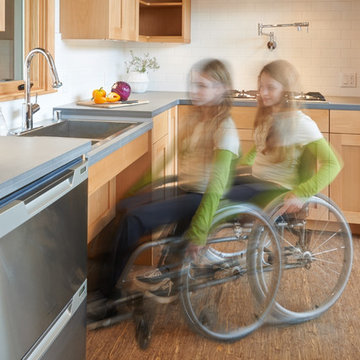
Location: Port Townsend, Washington.
Photography by Dale Lang
Inredning av ett klassiskt mellanstort kök, med en dubbel diskho, skåp i shakerstil, skåp i ljust trä, bänkskiva i koppar, vitt stänkskydd, stänkskydd i tunnelbanekakel, rostfria vitvaror, bambugolv och en köksö
Inredning av ett klassiskt mellanstort kök, med en dubbel diskho, skåp i shakerstil, skåp i ljust trä, bänkskiva i koppar, vitt stänkskydd, stänkskydd i tunnelbanekakel, rostfria vitvaror, bambugolv och en köksö

This residence, sited above a river canyon, is comprised of two intersecting building forms. The primary building form contains main living spaces on the upper floor and a guest bedroom, workroom, and garage at ground level. The roof rises from the intimacy of the master bedroom to provide a greater volume for the living room, while opening up to capture mountain views to the west and sun to the south. The secondary building form, with an opposing roof slope contains the kitchen, the entry, and the stair leading up to the main living space.
A.I.A. Wyoming Chapter Design Award of Merit 2008
Project Year: 2008
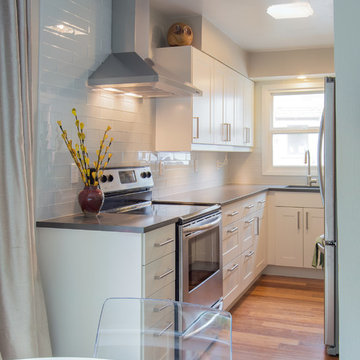
White subway glass tile backsplash counter-to-ceiling wrapping around the cabinets and window frame.
Idéer för ett litet modernt kök, med en undermonterad diskho, luckor med infälld panel, vita skåp, bänkskiva i kvarts, vitt stänkskydd, stänkskydd i glaskakel, rostfria vitvaror och bambugolv
Idéer för ett litet modernt kök, med en undermonterad diskho, luckor med infälld panel, vita skåp, bänkskiva i kvarts, vitt stänkskydd, stänkskydd i glaskakel, rostfria vitvaror och bambugolv

22 pages photography
Inredning av ett 50 tals mellanstort u-kök, med en undermonterad diskho, släta luckor, grå skåp, bänkskiva i betong, vitt stänkskydd, stänkskydd i cementkakel, rostfria vitvaror och bambugolv
Inredning av ett 50 tals mellanstort u-kök, med en undermonterad diskho, släta luckor, grå skåp, bänkskiva i betong, vitt stänkskydd, stänkskydd i cementkakel, rostfria vitvaror och bambugolv
4 788 foton på kök, med bambugolv
9